Mid-Sized Kitchen Ideas
Refine by:
Budget
Sort by:Popular Today
1 - 20 of 11,864 photos
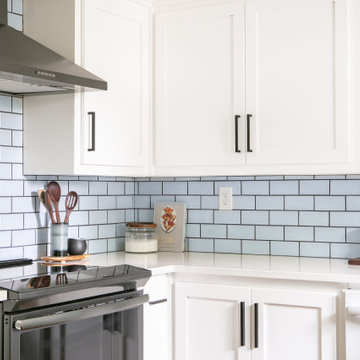
Light blue kitchen tiles add a refreshing splash of color to this subway backplash. Part of our budget-friendly Foundations Collection. Sample more blue kitchen tiles at fireclaytile.com/samples
TILE SHOWN
3x6 Tile in Moonshine

6 Square painted cabinets
Main Line Kitchen Design specializes in creative design solutions for kitchens in every style. Working with our designers our customers create beautiful kitchens that will be stand the test of time.
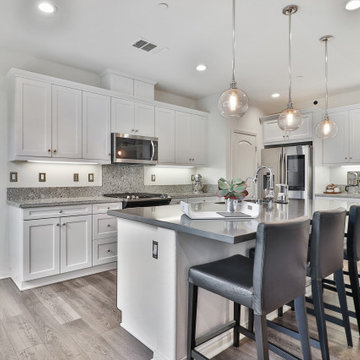
Inspiration for a mid-sized mediterranean l-shaped medium tone wood floor and gray floor open concept kitchen remodel in Los Angeles with a drop-in sink, recessed-panel cabinets, white cabinets, granite countertops, gray backsplash, stainless steel appliances, an island and gray countertops

Mid-sized urban u-shaped linoleum floor eat-in kitchen photo in Other with an undermount sink, shaker cabinets, dark wood cabinets, quartzite countertops, white backsplash, cement tile backsplash, colored appliances and a peninsula
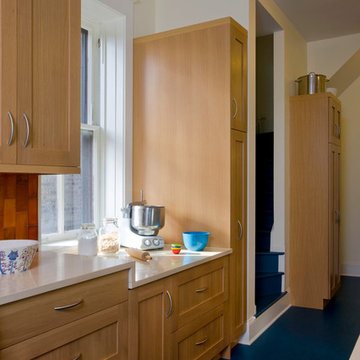
Photo by Leslie Schwartz Photography
Inspiration for a mid-sized 1950s galley linoleum floor enclosed kitchen remodel in Chicago with an undermount sink, shaker cabinets, light wood cabinets, quartz countertops, orange backsplash, ceramic backsplash, stainless steel appliances and an island
Inspiration for a mid-sized 1950s galley linoleum floor enclosed kitchen remodel in Chicago with an undermount sink, shaker cabinets, light wood cabinets, quartz countertops, orange backsplash, ceramic backsplash, stainless steel appliances and an island
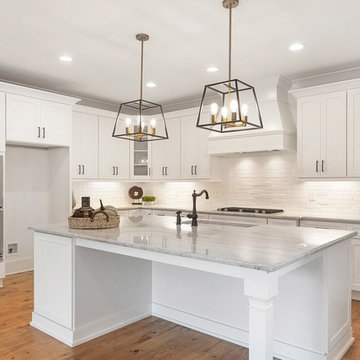
Eat-in kitchen - mid-sized farmhouse l-shaped medium tone wood floor eat-in kitchen idea in Raleigh with an undermount sink, shaker cabinets, white cabinets, granite countertops, white backsplash, brick backsplash, stainless steel appliances, an island and white countertops

A mid-size minimalist bar shaped kitchen gray concrete floor, with flat panel black cabinets with a double bowl sink and yellow undermount cabinet lightings with a wood shiplap backsplash and black granite conutertop
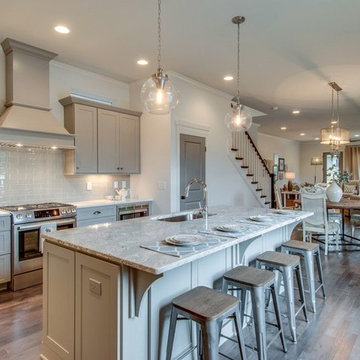
Example of a mid-sized trendy single-wall medium tone wood floor kitchen design in Philadelphia with an undermount sink, shaker cabinets, gray cabinets, granite countertops, gray backsplash, ceramic backsplash, stainless steel appliances and an island
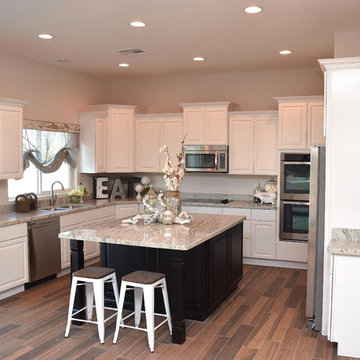
A small, comfortable traditional kitchen area with all the amenities. A small budget can go a long with with proper planning and design. 10+ foot ceilings and wide walk areas increase the feel and size of the area, along with providing a more comfortable cooking, food preparation, or dining experience.

Added a new backsplash, hardware, paint and lighting and boom you can save yourself from repainted cabinets and replacing them.
Example of a mid-sized 1950s u-shaped porcelain tile and beige floor open concept kitchen design in Phoenix with a single-bowl sink, shaker cabinets, brown cabinets, granite countertops, white backsplash, subway tile backsplash, stainless steel appliances, an island and beige countertops
Example of a mid-sized 1950s u-shaped porcelain tile and beige floor open concept kitchen design in Phoenix with a single-bowl sink, shaker cabinets, brown cabinets, granite countertops, white backsplash, subway tile backsplash, stainless steel appliances, an island and beige countertops
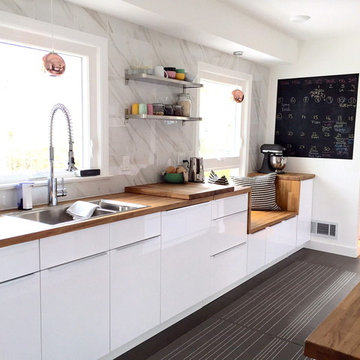
Mid-sized minimalist galley kitchen photo in New York with flat-panel cabinets, white cabinets, wood countertops and paneled appliances
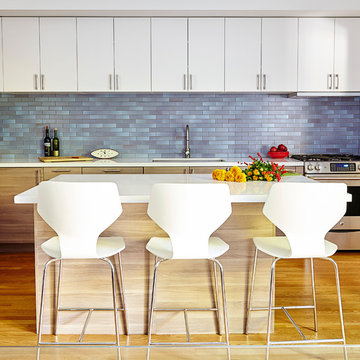
Alyssa Kirsten
Example of a mid-sized trendy l-shaped medium tone wood floor kitchen design in New York with an undermount sink, flat-panel cabinets, quartz countertops, blue backsplash, ceramic backsplash, stainless steel appliances, an island and white cabinets
Example of a mid-sized trendy l-shaped medium tone wood floor kitchen design in New York with an undermount sink, flat-panel cabinets, quartz countertops, blue backsplash, ceramic backsplash, stainless steel appliances, an island and white cabinets
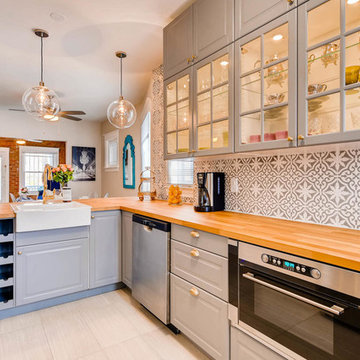
Kitchen - mid-sized traditional ceramic tile and gray floor kitchen idea in Denver with a farmhouse sink, glass-front cabinets, gray cabinets, wood countertops, gray backsplash, cement tile backsplash, stainless steel appliances and a peninsula
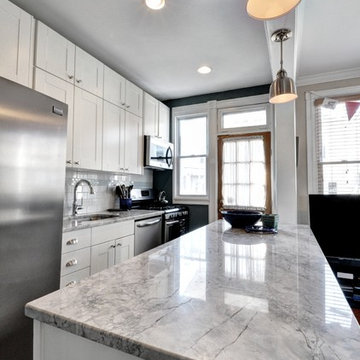
Lisa Garcia Architecture + Interior Design
Inspiration for a mid-sized transitional galley porcelain tile eat-in kitchen remodel in DC Metro with an undermount sink, shaker cabinets, white cabinets, quartzite countertops, white backsplash, subway tile backsplash, stainless steel appliances and an island
Inspiration for a mid-sized transitional galley porcelain tile eat-in kitchen remodel in DC Metro with an undermount sink, shaker cabinets, white cabinets, quartzite countertops, white backsplash, subway tile backsplash, stainless steel appliances and an island

Mid-sized minimalist galley ceramic tile enclosed kitchen photo in New York with a drop-in sink, flat-panel cabinets, white cabinets, wood countertops, white backsplash, porcelain backsplash, stainless steel appliances and no island
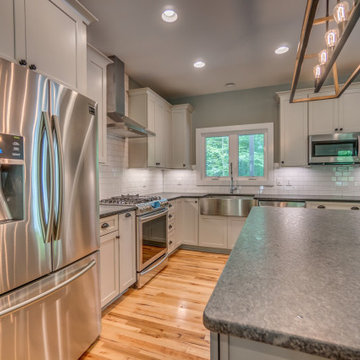
Open concept kitchen - mid-sized l-shaped medium tone wood floor open concept kitchen idea in DC Metro with a farmhouse sink, shaker cabinets, white cabinets, granite countertops, white backsplash, subway tile backsplash, stainless steel appliances, an island and black countertops

Amazing transformation in a small space. We took the walls down around the main vent chase to open the space to the dining and living room, removed soffits, and brought the kitchen up to date with taupe painted cabinets, a knotty alder island, black granite and Cambria Bellingham counters, a custom Edison bulb chandelier, stainless appliances and the stunning farm sink, and clean classic subway tile.
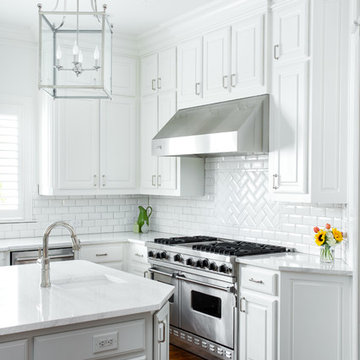
With a little bit of love, you can transform your kitchen into a space you love to spend time in! Many people are so used to their surroundings that we don’t realize what a little bit of paint and new finishes can do to change a room. That’s exactly the case of this kitchen. Actually, the cabinetry was already refinished prior to us coming into the picture, our clients couldn’t wait! So, we had the opportunity to incorporate those finishing touches to really seal the deal of this space. Today, this kitchen is up-to-date and classic. It really will stand the test of time! To learn more about this space, continue reading below:
Cabinets
The cabinetry was already refinished prior to us doing our magic. But we love how the crisp and clean finishes of the cabinetry pairs so well with the new finishes and materials we incorporated. To elevate the cabinetry, we embellished the doors and drawers with 5 inch “Emerald” hardware from Top Knobs (TK288BSN).
Countertops
At first glance, you may have noticed we incorporated beautiful marble countertops to this space. So, what if we told you those countertops are not made of marble? Actually, not even close! These countertops are a beautiful 3cm Cambria quartz in the finish “Ironsbridge”. The specs of grey and veining in the countertops might have fooled you! We love the way it looks in this space.
Backsplash
Subway tiles have been around a long time. Still, we love the classic look of subway tile and our clients are always requesting it! A simple way to add interested to subway tile is to utilize tile with beveling, create a contrasting pattern, and add contrasting grout color, as we have done here. Here we have utilized a 3×6 Daltile Rittenhouse Square with beveled edges as the main tile. Then, over the range, we have framed the tile and changed the pattern to herringbone to add some pop!
Fixtures
The fixtures of this space are classically styled as well. From Blanco, we have the main sink in a Precis Super Single Bowl in White paired with an Atura kitchen faucet with pull-down spray in stainless steel. Then on the island, we have a Precis Medium Bowl in White and an Atura Pulldown bar faucet in stainless steel, also from Blanco.
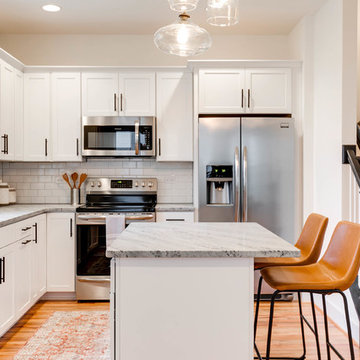
Mick Anders
Inspiration for a mid-sized scandinavian l-shaped light wood floor eat-in kitchen remodel in Richmond with an undermount sink, recessed-panel cabinets, white cabinets, granite countertops, white backsplash, ceramic backsplash, stainless steel appliances and an island
Inspiration for a mid-sized scandinavian l-shaped light wood floor eat-in kitchen remodel in Richmond with an undermount sink, recessed-panel cabinets, white cabinets, granite countertops, white backsplash, ceramic backsplash, stainless steel appliances and an island
Mid-Sized Kitchen Ideas
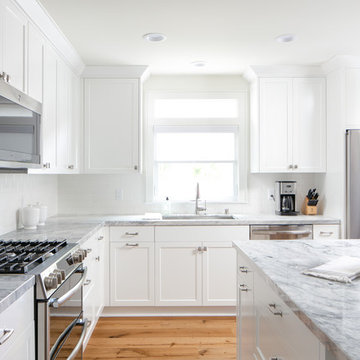
Enclosed kitchen - mid-sized contemporary l-shaped light wood floor and beige floor enclosed kitchen idea in Los Angeles with an undermount sink, shaker cabinets, white cabinets, marble countertops, white backsplash, subway tile backsplash, stainless steel appliances, an island and gray countertops
1





