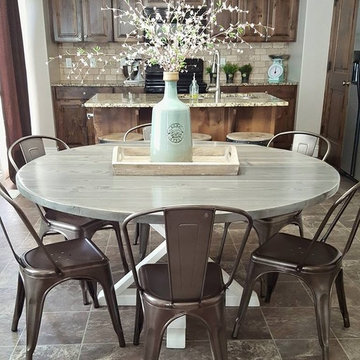Mid-Sized Kitchen Ideas
Refine by:
Budget
Sort by:Popular Today
121 - 140 of 11,864 photos
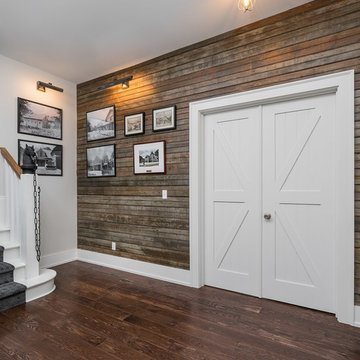
Mid-sized transitional u-shaped dark wood floor and brown floor open concept kitchen photo in Other with an undermount sink, shaker cabinets, white cabinets, quartz countertops, white backsplash, ceramic backsplash, stainless steel appliances and an island
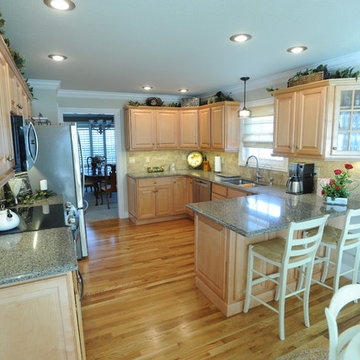
Terry Alfermann/Caleb Rowden
Example of a mid-sized classic u-shaped light wood floor eat-in kitchen design in Other with an undermount sink, raised-panel cabinets, light wood cabinets, granite countertops, beige backsplash, stone tile backsplash, stainless steel appliances and a peninsula
Example of a mid-sized classic u-shaped light wood floor eat-in kitchen design in Other with an undermount sink, raised-panel cabinets, light wood cabinets, granite countertops, beige backsplash, stone tile backsplash, stainless steel appliances and a peninsula
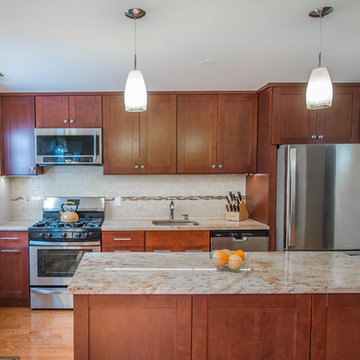
This Kitchen was designed for a small space with budget friendly clients. We were very careful choosing the materials to bring this one under budget and on time.
The whole process took just about 2 weeks from demo to completion.
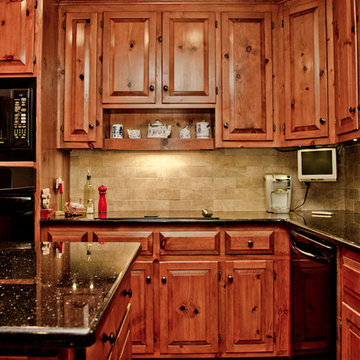
Original kitchen cabinets were refreshed and updated with bronze finish hardware along with black granite counter tops with flecks of gold.
Art Louis Photography

This U-shaped kitchen was completely renovated down to the studs. We also removed a wall that was closing in the kitchen and keeping the entire space dark - removing this wall allowed the entire kitchen to open up and flow into the dining area.
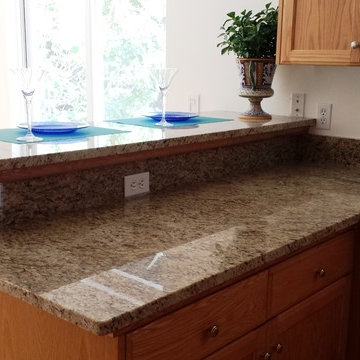
Showing a detailed view of the bar area countertop in Giallo Ornamentale Granite with eased edges, and 4" high backsplash
Inspiration for a mid-sized modern u-shaped medium tone wood floor eat-in kitchen remodel in Seattle with a single-bowl sink, beaded inset cabinets, medium tone wood cabinets, granite countertops, yellow backsplash, stone slab backsplash, stainless steel appliances and no island
Inspiration for a mid-sized modern u-shaped medium tone wood floor eat-in kitchen remodel in Seattle with a single-bowl sink, beaded inset cabinets, medium tone wood cabinets, granite countertops, yellow backsplash, stone slab backsplash, stainless steel appliances and no island
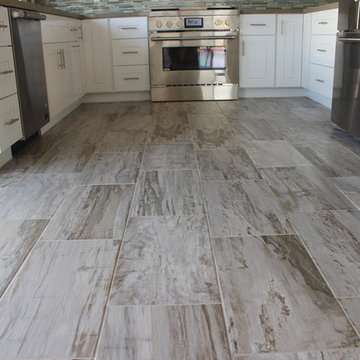
Mid-sized minimalist u-shaped porcelain tile eat-in kitchen photo in Los Angeles with an undermount sink, shaker cabinets, dark wood cabinets, quartz countertops, green backsplash, mosaic tile backsplash, stainless steel appliances and no island
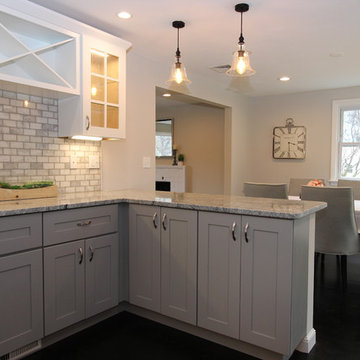
Woodland Road Design, LLC
Inspiration for a mid-sized transitional dark wood floor and black floor eat-in kitchen remodel in Boston with an undermount sink, glass-front cabinets, gray cabinets, granite countertops, gray backsplash, marble backsplash, stainless steel appliances and a peninsula
Inspiration for a mid-sized transitional dark wood floor and black floor eat-in kitchen remodel in Boston with an undermount sink, glass-front cabinets, gray cabinets, granite countertops, gray backsplash, marble backsplash, stainless steel appliances and a peninsula
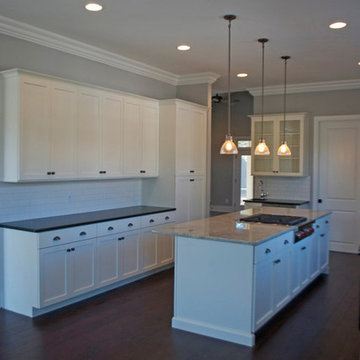
Eudora Cabinetry
Colony Maple Door
Antique White Finish
Hardware by Jeffrey Alexander
Construction by Southern Coastal Homes
Inspiration for a mid-sized galley eat-in kitchen remodel in Atlanta with an undermount sink, shaker cabinets, white cabinets, granite countertops, white backsplash, subway tile backsplash, stainless steel appliances and an island
Inspiration for a mid-sized galley eat-in kitchen remodel in Atlanta with an undermount sink, shaker cabinets, white cabinets, granite countertops, white backsplash, subway tile backsplash, stainless steel appliances and an island
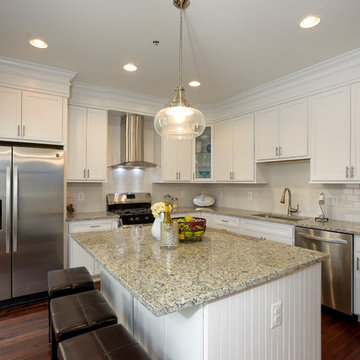
Marsh furniture cabinets. Transitional shaker style kitchen. White cabinets and St. Cecelia light granite. Stainless appliances. Designed by Dashielle.

This kitchen got a complete face lift with the help of a coat of paint, new coutertops and backsplash tile. The original cabinets were a yellow oak circa 1980's and we chose a pale gray (Light French Gray by Sherwin Williams) to update and lighten the space. The blue, gray and tan tile backsplash adds a subtle pattern and color that compliments the cabinets. Woven wood shades and brass hardware add warmth and texture to the space. We incorporated greenery in the form of succulents and plants to liven up the place. Warm wood accents and counter stools also compliment the cool gray tones.

Sherri Rosson
Mid-sized mountain style l-shaped ceramic tile enclosed kitchen photo in Birmingham with a double-bowl sink, recessed-panel cabinets, light wood cabinets, granite countertops, black backsplash, stone tile backsplash, stainless steel appliances and an island
Mid-sized mountain style l-shaped ceramic tile enclosed kitchen photo in Birmingham with a double-bowl sink, recessed-panel cabinets, light wood cabinets, granite countertops, black backsplash, stone tile backsplash, stainless steel appliances and an island

IKEA Kitchen Remodel with Walnut Studiolo Leather Drawer Pulls.
Photo credit: Erin Berzel Photography
Inspiration for a mid-sized contemporary galley bamboo floor and beige floor open concept kitchen remodel in Portland with an undermount sink, shaker cabinets, white cabinets, granite countertops, white backsplash, white appliances, an island and gray countertops
Inspiration for a mid-sized contemporary galley bamboo floor and beige floor open concept kitchen remodel in Portland with an undermount sink, shaker cabinets, white cabinets, granite countertops, white backsplash, white appliances, an island and gray countertops
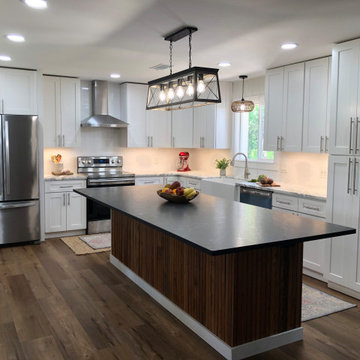
Inspiration for a mid-sized country l-shaped vinyl floor and brown floor eat-in kitchen remodel in Atlanta with a farmhouse sink, shaker cabinets, white cabinets, granite countertops, white backsplash, subway tile backsplash, stainless steel appliances, an island and black countertops
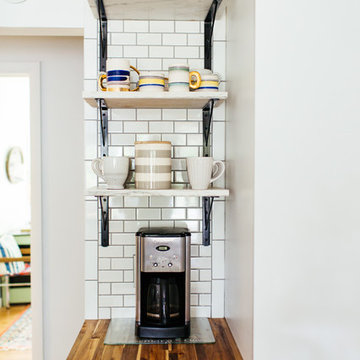
Enclosed kitchen - mid-sized contemporary l-shaped laminate floor and gray floor enclosed kitchen idea in New York with a drop-in sink, flat-panel cabinets, white cabinets, wood countertops, white backsplash, subway tile backsplash and stainless steel appliances

Shaker White Kitchen Cabinets
Inspiration for a mid-sized modern galley laminate floor and brown floor eat-in kitchen remodel with a farmhouse sink, shaker cabinets, white cabinets, granite countertops, beige backsplash, glass sheet backsplash, stainless steel appliances, no island and beige countertops
Inspiration for a mid-sized modern galley laminate floor and brown floor eat-in kitchen remodel with a farmhouse sink, shaker cabinets, white cabinets, granite countertops, beige backsplash, glass sheet backsplash, stainless steel appliances, no island and beige countertops

Barry Griffin
Eat-in kitchen - mid-sized eclectic galley slate floor eat-in kitchen idea in Richmond with a drop-in sink, raised-panel cabinets, medium tone wood cabinets, stainless steel countertops, black backsplash, glass tile backsplash, stainless steel appliances and an island
Eat-in kitchen - mid-sized eclectic galley slate floor eat-in kitchen idea in Richmond with a drop-in sink, raised-panel cabinets, medium tone wood cabinets, stainless steel countertops, black backsplash, glass tile backsplash, stainless steel appliances and an island
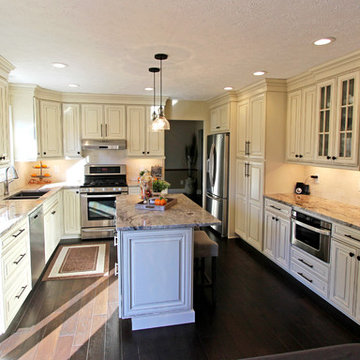
In this kitchen remodel we installed Waypoint Cabinetry in the 720R door style in Painted Hazelnut Glaze and 3’x6’ Limestone Creama backsplash tile “L” channel trim. Customer provided the countertop materials.
Mid-Sized Kitchen Ideas
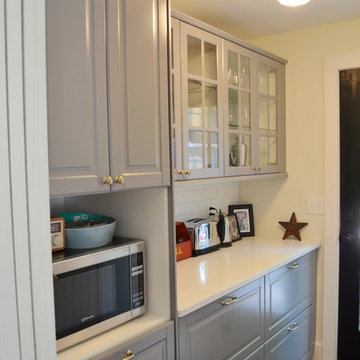
The very first cabinet you see is the IKEA cabinet for a built-in microwave. However, the microwave still works, so Liz and Bennett kept it. When it’s time to upgrade, they’ll have just the place for an IKEA microwave.
7






