Mid-Sized Kitchen with Medium Tone Wood Cabinets Ideas
Refine by:
Budget
Sort by:Popular Today
61 - 80 of 58,168 photos

Example of a mid-sized trendy l-shaped light wood floor and beige floor enclosed kitchen design in Dallas with an undermount sink, shaker cabinets, medium tone wood cabinets, white backsplash, stone slab backsplash, paneled appliances, an island, white countertops and solid surface countertops
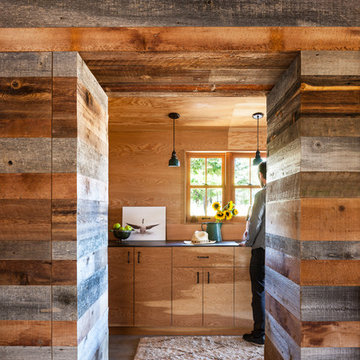
Photo by John Granen.
Enclosed kitchen - mid-sized rustic galley concrete floor and gray floor enclosed kitchen idea in Other with flat-panel cabinets, medium tone wood cabinets, no island, black countertops and wood backsplash
Enclosed kitchen - mid-sized rustic galley concrete floor and gray floor enclosed kitchen idea in Other with flat-panel cabinets, medium tone wood cabinets, no island, black countertops and wood backsplash

To improve storage and increase counter space near the range, the refrigerator was relocated in favor of a shallow pantry cabinet.
Andrea Rugg Photography

DRAWERS!! easy access.. workhorse of the kitchen
Open concept kitchen - mid-sized modern u-shaped medium tone wood floor open concept kitchen idea in Other with an undermount sink, flat-panel cabinets, medium tone wood cabinets, quartz countertops, gray backsplash, ceramic backsplash, stainless steel appliances, a peninsula and white countertops
Open concept kitchen - mid-sized modern u-shaped medium tone wood floor open concept kitchen idea in Other with an undermount sink, flat-panel cabinets, medium tone wood cabinets, quartz countertops, gray backsplash, ceramic backsplash, stainless steel appliances, a peninsula and white countertops

Natural walnut cabinetry, quartzite stone countertops and backsplash and a large picture window all make this mid-century modern kitchen a celebration of nature.
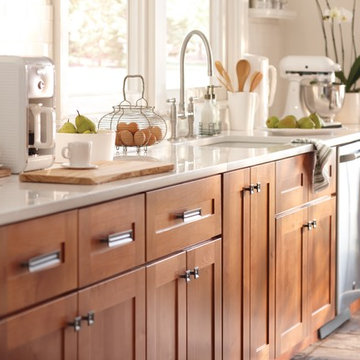
The Hargrove Cinnamon door style from Home Decorators Collection features a warm cinnamon stain finish, which will create a inviting feel in any kitchen. This wide shaker style will create a clean classic feel in any kitchen. Solid MDF frame doors and drawer fronts feature a clean solid MDF recessed center panel. Cabinets feature CARB compliant all-plywood construction with full-depth 3/4 in. thick adjustable shelves for added storage.
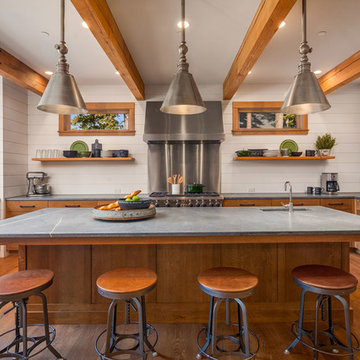
We added a cool touch to this rustic mountain kitchen through rugged metals and matte gray countertops. Organic wooden accents stand out against the soft white paneled walls and unique glassware perched on the open display shelves. Plenty of natural light and the open floor plan keeps the kitchen from looking dark or heavy.
Designed by Michelle Yorke Interiors who also serves Seattle as well as Seattle's Eastside suburbs from Mercer Island all the way through Issaquah.
For more about Michelle Yorke, click here: https://michelleyorkedesign.com/
To learn more about this project, click here: https://michelleyorkedesign.com/cascade-mountain-home/
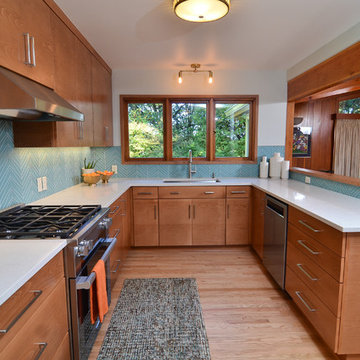
Mid century modern kitchen
Vern Uyetake Photography
Inspiration for a mid-sized 1960s u-shaped light wood floor eat-in kitchen remodel in Portland with an undermount sink, flat-panel cabinets, medium tone wood cabinets, quartz countertops, blue backsplash, glass tile backsplash, stainless steel appliances, a peninsula and white countertops
Inspiration for a mid-sized 1960s u-shaped light wood floor eat-in kitchen remodel in Portland with an undermount sink, flat-panel cabinets, medium tone wood cabinets, quartz countertops, blue backsplash, glass tile backsplash, stainless steel appliances, a peninsula and white countertops

Inspiration for a mid-sized transitional l-shaped ceramic tile and black floor open concept kitchen remodel in New York with an undermount sink, shaker cabinets, medium tone wood cabinets, quartz countertops, white backsplash, ceramic backsplash, stainless steel appliances, an island and white countertops

Eat-in kitchen - mid-sized rustic u-shaped porcelain tile, beige floor and exposed beam eat-in kitchen idea in Dallas with raised-panel cabinets, marble countertops, beige backsplash, ceramic backsplash, stainless steel appliances, an island, black countertops, a double-bowl sink and medium tone wood cabinets

David Joseph
Example of a mid-sized trendy l-shaped cement tile floor eat-in kitchen design in New York with an undermount sink, flat-panel cabinets, medium tone wood cabinets, quartz countertops, white backsplash, marble backsplash, stainless steel appliances and an island
Example of a mid-sized trendy l-shaped cement tile floor eat-in kitchen design in New York with an undermount sink, flat-panel cabinets, medium tone wood cabinets, quartz countertops, white backsplash, marble backsplash, stainless steel appliances and an island
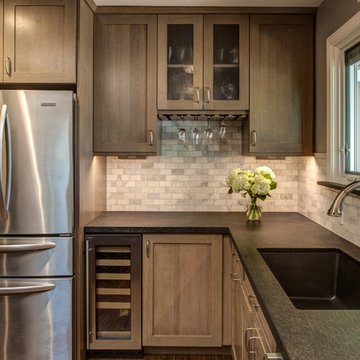
Treve Johnson Photography
Enclosed kitchen - mid-sized craftsman u-shaped light wood floor enclosed kitchen idea in San Francisco with an undermount sink, shaker cabinets, medium tone wood cabinets, granite countertops, gray backsplash, stone tile backsplash, stainless steel appliances and an island
Enclosed kitchen - mid-sized craftsman u-shaped light wood floor enclosed kitchen idea in San Francisco with an undermount sink, shaker cabinets, medium tone wood cabinets, granite countertops, gray backsplash, stone tile backsplash, stainless steel appliances and an island
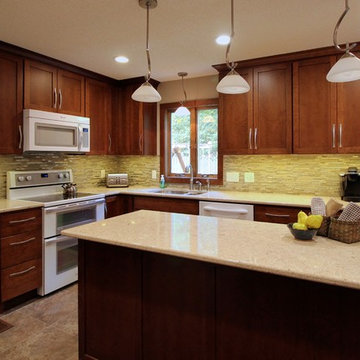
Example of a mid-sized transitional u-shaped linoleum floor eat-in kitchen design in Minneapolis with a double-bowl sink, shaker cabinets, medium tone wood cabinets, quartzite countertops, yellow backsplash, stone tile backsplash, white appliances and an island

Wrapped in a contemporary shell, this house features custom Cherrywood cabinets with blue granite countertops throughout the kitchen to connect its coastal environment.

Benjamin Benschneider
Example of a mid-sized minimalist galley light wood floor open concept kitchen design in Seattle with an undermount sink, flat-panel cabinets, medium tone wood cabinets, recycled glass countertops, gray backsplash, glass tile backsplash, stainless steel appliances and an island
Example of a mid-sized minimalist galley light wood floor open concept kitchen design in Seattle with an undermount sink, flat-panel cabinets, medium tone wood cabinets, recycled glass countertops, gray backsplash, glass tile backsplash, stainless steel appliances and an island

This mid-century ranch-style home in Pasadena, CA underwent a complete interior remodel and renovation. The kitchen walls separating it from the dining and living rooms were removed creating a sophisticated open-plan entertainment space.
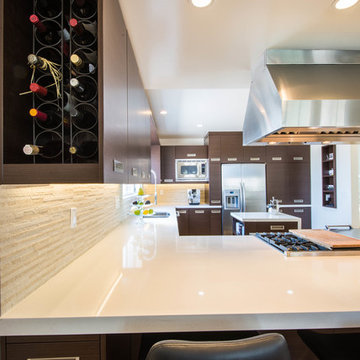
Bogdan Tomalevski
Eat-in kitchen - mid-sized modern u-shaped light wood floor eat-in kitchen idea in Los Angeles with a double-bowl sink, flat-panel cabinets, medium tone wood cabinets, quartz countertops, beige backsplash, stone tile backsplash, stainless steel appliances and an island
Eat-in kitchen - mid-sized modern u-shaped light wood floor eat-in kitchen idea in Los Angeles with a double-bowl sink, flat-panel cabinets, medium tone wood cabinets, quartz countertops, beige backsplash, stone tile backsplash, stainless steel appliances and an island
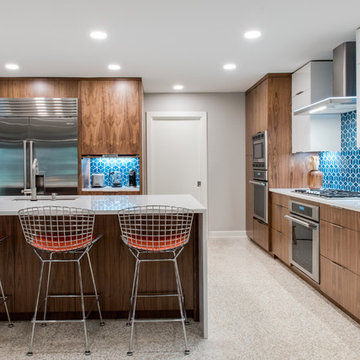
Photo: Jennifer Siu-Rivera // Design: The Inside Story Design
Mid-sized trendy l-shaped beige floor eat-in kitchen photo in Austin with medium tone wood cabinets, blue backsplash, ceramic backsplash, stainless steel appliances, an island, an undermount sink, flat-panel cabinets and white countertops
Mid-sized trendy l-shaped beige floor eat-in kitchen photo in Austin with medium tone wood cabinets, blue backsplash, ceramic backsplash, stainless steel appliances, an island, an undermount sink, flat-panel cabinets and white countertops
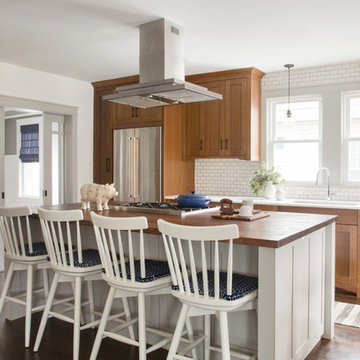
Mid-sized transitional l-shaped dark wood floor and brown floor kitchen photo in Boston with medium tone wood cabinets, white backsplash, subway tile backsplash, stainless steel appliances, an island, a single-bowl sink, shaker cabinets, quartz countertops and white countertops
Mid-Sized Kitchen with Medium Tone Wood Cabinets Ideas

Inspiration for a mid-sized cottage galley gray floor and vaulted ceiling enclosed kitchen remodel in New York with a farmhouse sink, shaker cabinets, medium tone wood cabinets, quartz countertops, white backsplash, ceramic backsplash, stainless steel appliances, no island and white countertops
4





