Mid-Sized Kitchen with Solid Surface Countertops Ideas
Refine by:
Budget
Sort by:Popular Today
21 - 40 of 32,144 photos
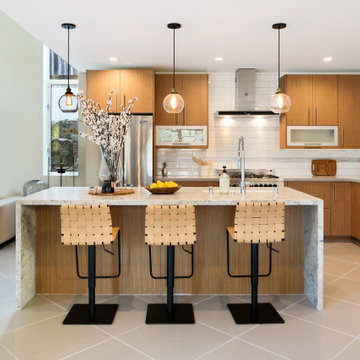
A centralized counter height island for dining is accentuated with waterfall stone edges on each side. Guest can relax with the host as the kitchen becomes the place to be, or kids can do homework as dad makes cacio de pepe.

Location: Port Townsend, Washington.
Photography by Dale Lang
Example of a mid-sized transitional l-shaped bamboo floor and brown floor eat-in kitchen design in Seattle with shaker cabinets, light wood cabinets, white backsplash, subway tile backsplash, stainless steel appliances, a double-bowl sink, solid surface countertops and an island
Example of a mid-sized transitional l-shaped bamboo floor and brown floor eat-in kitchen design in Seattle with shaker cabinets, light wood cabinets, white backsplash, subway tile backsplash, stainless steel appliances, a double-bowl sink, solid surface countertops and an island

Clean and fresh white contemporary transitional kitchen dining area stands the test of time. The space features marble backsplash, solid surface white kitchen countertop, white painted shaker style cabinets, custom-made dining chairs with contrast color welt and adjustable solid maple wood table. Blue/gray furniture and trims keep the classic white space in balance.
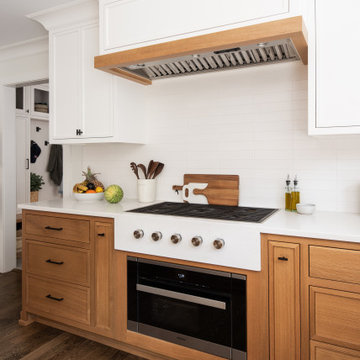
Inspiration for a mid-sized transitional l-shaped medium tone wood floor eat-in kitchen remodel in New York with a drop-in sink, beaded inset cabinets, white cabinets, solid surface countertops, white backsplash, porcelain backsplash, an island and white countertops
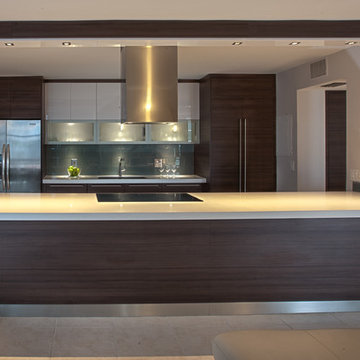
Eat-in kitchen - mid-sized modern u-shaped ceramic tile eat-in kitchen idea in Miami with a drop-in sink, flat-panel cabinets, medium tone wood cabinets, solid surface countertops, green backsplash, mosaic tile backsplash, stainless steel appliances and no island

Kitchen pantry - mid-sized french country u-shaped medium tone wood floor kitchen pantry idea in Other with a drop-in sink, gray cabinets, no island, open cabinets, solid surface countertops, white backsplash and subway tile backsplash

Example of a mid-sized transitional u-shaped light wood floor and beige floor eat-in kitchen design in Orange County with an undermount sink, shaker cabinets, white cabinets, multicolored backsplash, stainless steel appliances, a peninsula, solid surface countertops and matchstick tile backsplash
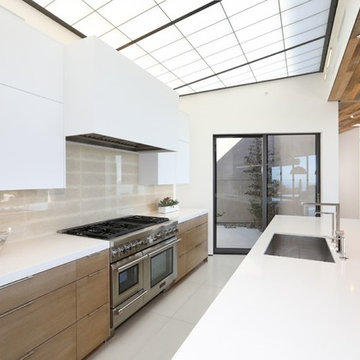
Mid-sized trendy galley porcelain tile and beige floor open concept kitchen photo in Orange County with an undermount sink, flat-panel cabinets, white cabinets, solid surface countertops, beige backsplash, an island and white countertops

Example of a mid-sized trendy l-shaped light wood floor and beige floor enclosed kitchen design in Dallas with an undermount sink, shaker cabinets, medium tone wood cabinets, white backsplash, stone slab backsplash, paneled appliances, an island, white countertops and solid surface countertops
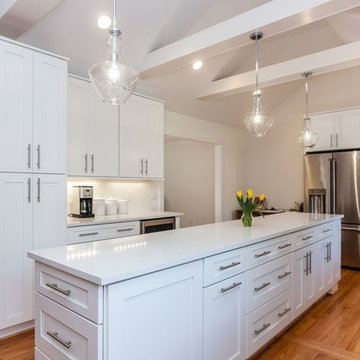
Mid-sized trendy u-shaped medium tone wood floor and brown floor kitchen photo in Los Angeles with shaker cabinets, white cabinets, solid surface countertops, white backsplash, ceramic backsplash, stainless steel appliances, an island and white countertops
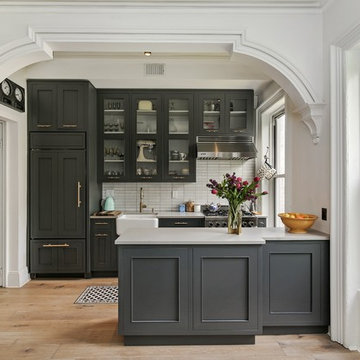
Allyson Lubow
Inspiration for a mid-sized timeless galley medium tone wood floor and beige floor eat-in kitchen remodel in Philadelphia with a farmhouse sink, recessed-panel cabinets, gray cabinets, white backsplash, an island, solid surface countertops and ceramic backsplash
Inspiration for a mid-sized timeless galley medium tone wood floor and beige floor eat-in kitchen remodel in Philadelphia with a farmhouse sink, recessed-panel cabinets, gray cabinets, white backsplash, an island, solid surface countertops and ceramic backsplash
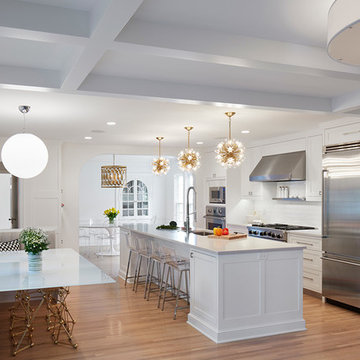
The new kitchen is open and airy with high attention to both food preparation and the gathering of friends and family. The owners welcome impromptu meals with guests regularly, so an island allowing flow through the kitchen into the dining area makes sense, and an open, arched connection repeats our old home’s architectural detailing.
COREY GAFFER PHOTOGRAPHY

Kitchen Remodel with all-white cabinets from Kitchen Pro. This kitchen includes an exposed brick backsplash that gives it a rustic edge. Stainless steel appliances keep the kitchen modern.
Photo Cred: Jun Tang Photography
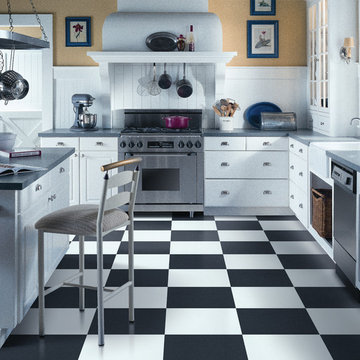
Inspiration for a mid-sized cottage l-shaped linoleum floor and multicolored floor eat-in kitchen remodel in New York with a farmhouse sink, raised-panel cabinets, white cabinets, white backsplash, stainless steel appliances, an island, solid surface countertops and wood backsplash
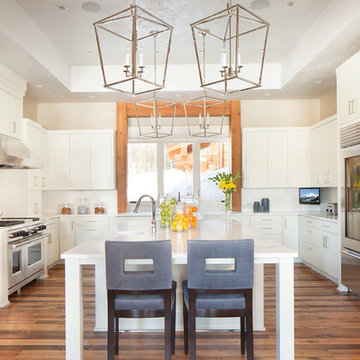
Example of a mid-sized transitional u-shaped medium tone wood floor eat-in kitchen design in Salt Lake City with flat-panel cabinets, white cabinets, white backsplash, stainless steel appliances, an island, a double-bowl sink, solid surface countertops and stone slab backsplash
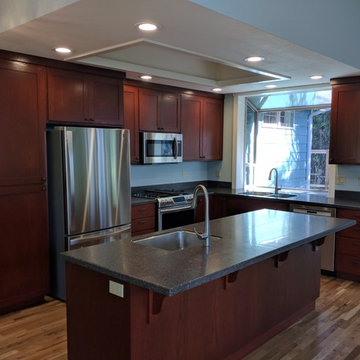
Custom kitchen with custom oak cabinets with a cherry stain. Recessed lights and a large garden window. Large island bar combo.
Inspiration for a mid-sized craftsman l-shaped medium tone wood floor eat-in kitchen remodel in Portland with an undermount sink, stainless steel appliances, an island, shaker cabinets, dark wood cabinets and solid surface countertops
Inspiration for a mid-sized craftsman l-shaped medium tone wood floor eat-in kitchen remodel in Portland with an undermount sink, stainless steel appliances, an island, shaker cabinets, dark wood cabinets and solid surface countertops
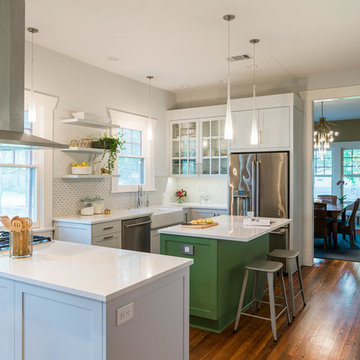
photography by Ryan Thayer Davis • Elysium "Louvre Thassos" tile at backsplash • Silestone "Blanco Maple" 3cm countertops
Mid-sized transitional medium tone wood floor and brown floor kitchen photo in Austin with a farmhouse sink, shaker cabinets, white cabinets, solid surface countertops, gray backsplash, glass tile backsplash and stainless steel appliances
Mid-sized transitional medium tone wood floor and brown floor kitchen photo in Austin with a farmhouse sink, shaker cabinets, white cabinets, solid surface countertops, gray backsplash, glass tile backsplash and stainless steel appliances
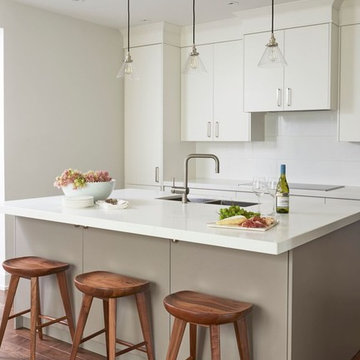
Kitchen - mid-sized transitional galley dark wood floor kitchen idea in Orange County with a double-bowl sink, flat-panel cabinets, white cabinets, solid surface countertops, white backsplash and an island
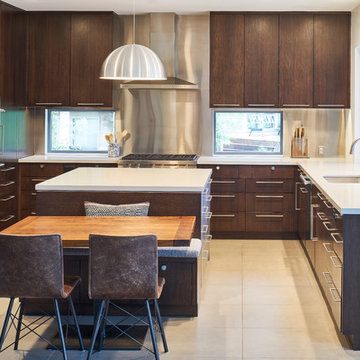
David Agnello
Eat-in kitchen - mid-sized contemporary u-shaped ceramic tile and beige floor eat-in kitchen idea in Salt Lake City with an undermount sink, flat-panel cabinets, dark wood cabinets, solid surface countertops, metallic backsplash, stainless steel appliances and an island
Eat-in kitchen - mid-sized contemporary u-shaped ceramic tile and beige floor eat-in kitchen idea in Salt Lake City with an undermount sink, flat-panel cabinets, dark wood cabinets, solid surface countertops, metallic backsplash, stainless steel appliances and an island
Mid-Sized Kitchen with Solid Surface Countertops Ideas
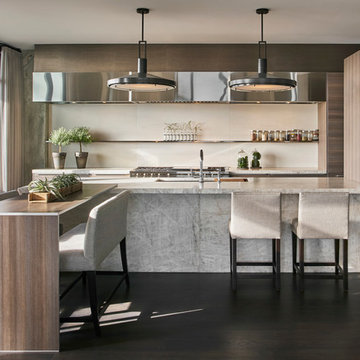
Mike Schwartz
Inspiration for a mid-sized contemporary galley dark wood floor eat-in kitchen remodel in Chicago with an island, an undermount sink, flat-panel cabinets, light wood cabinets, solid surface countertops, white backsplash, stone slab backsplash and stainless steel appliances
Inspiration for a mid-sized contemporary galley dark wood floor eat-in kitchen remodel in Chicago with an island, an undermount sink, flat-panel cabinets, light wood cabinets, solid surface countertops, white backsplash, stone slab backsplash and stainless steel appliances
2





