Mid-Sized Laundry Room with Quartz Countertops Ideas
Refine by:
Budget
Sort by:Popular Today
41 - 60 of 4,112 photos
Item 1 of 3

Maui Shaker 5 piece drawer front door in Pacific Red Alder Mink Stain
Sparkling White Quartz counter top
Photo by Kelsey Frost
Inspiration for a mid-sized contemporary single-wall travertine floor and beige floor dedicated laundry room remodel in Hawaii with an undermount sink, shaker cabinets, quartz countertops, white walls, a side-by-side washer/dryer and dark wood cabinets
Inspiration for a mid-sized contemporary single-wall travertine floor and beige floor dedicated laundry room remodel in Hawaii with an undermount sink, shaker cabinets, quartz countertops, white walls, a side-by-side washer/dryer and dark wood cabinets
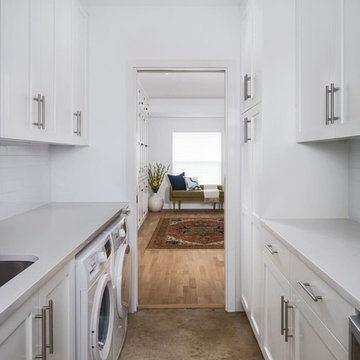
The new laundry layout features built in compact washer/dryer and painted shaker cabinetry.
Mid-sized 1960s galley concrete floor dedicated laundry room photo in Austin with an undermount sink, shaker cabinets, white cabinets, quartz countertops, white walls and a side-by-side washer/dryer
Mid-sized 1960s galley concrete floor dedicated laundry room photo in Austin with an undermount sink, shaker cabinets, white cabinets, quartz countertops, white walls and a side-by-side washer/dryer
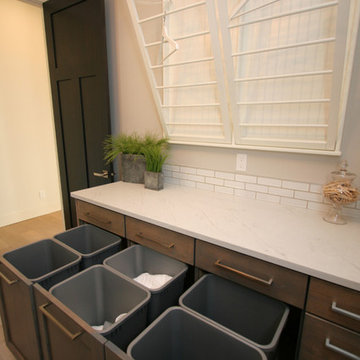
Example of a mid-sized transitional porcelain tile and gray floor dedicated laundry room design in Seattle with an undermount sink, shaker cabinets, gray cabinets, quartz countertops, gray walls and a side-by-side washer/dryer
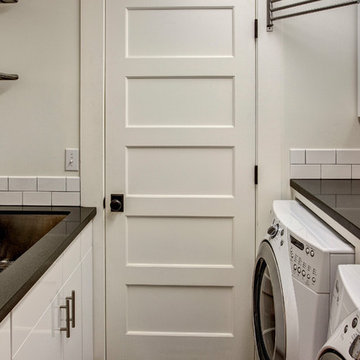
This galley-style laundry room has a utility sink, drying racks, and plenty of counter space for folding clean clothes. Architectural design by Board and Vellum. Photo by John G. Wilbanks.
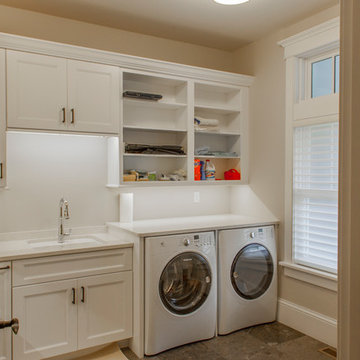
Example of a mid-sized classic l-shaped dedicated laundry room design in Burlington with an undermount sink, recessed-panel cabinets, white cabinets, quartz countertops and a side-by-side washer/dryer
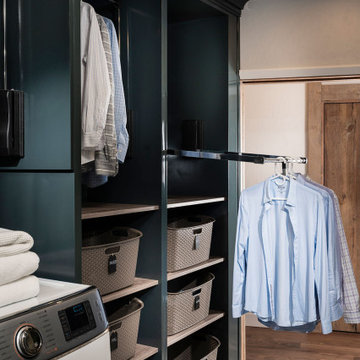
Example of a mid-sized minimalist galley porcelain tile dedicated laundry room design in Other with blue cabinets, an undermount sink, quartz countertops, gray walls and a side-by-side washer/dryer

Photography by Picture Perfect House
Inspiration for a mid-sized transitional single-wall porcelain tile and gray floor utility room remodel in Chicago with an undermount sink, shaker cabinets, gray cabinets, quartz countertops, multicolored backsplash, cement tile backsplash, gray walls, a side-by-side washer/dryer and white countertops
Inspiration for a mid-sized transitional single-wall porcelain tile and gray floor utility room remodel in Chicago with an undermount sink, shaker cabinets, gray cabinets, quartz countertops, multicolored backsplash, cement tile backsplash, gray walls, a side-by-side washer/dryer and white countertops
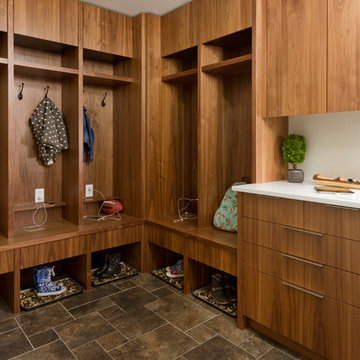
We took a main level laundry room off the garage and moved it directly above the existing laundry more conveniently located near the 2nd floor bedrooms. We then dedicated this space as a true mudroom off the garage with USB outlets located in each coat locker. There are drawers below each locker for storage of hats and mittens, and a perfect drop zone for brief case, mail and keys. This helps to keep this busy family organized.
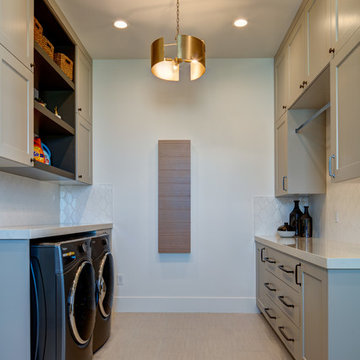
Interior Designer: Simons Design Studio
Builder: Magleby Construction
Photography: Alan Blakely Photography
Dedicated laundry room - mid-sized contemporary galley ceramic tile and beige floor dedicated laundry room idea in Salt Lake City with white walls, shaker cabinets, beige cabinets, quartz countertops, a side-by-side washer/dryer and white countertops
Dedicated laundry room - mid-sized contemporary galley ceramic tile and beige floor dedicated laundry room idea in Salt Lake City with white walls, shaker cabinets, beige cabinets, quartz countertops, a side-by-side washer/dryer and white countertops
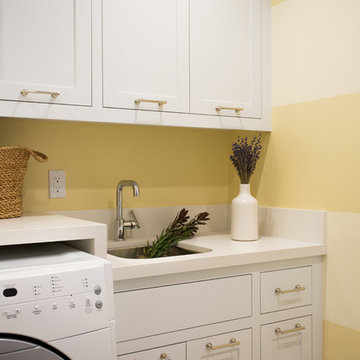
Christophe Testi
Dedicated laundry room - mid-sized transitional single-wall marble floor dedicated laundry room idea in San Francisco with an undermount sink, shaker cabinets, white cabinets, quartz countertops, yellow walls and a side-by-side washer/dryer
Dedicated laundry room - mid-sized transitional single-wall marble floor dedicated laundry room idea in San Francisco with an undermount sink, shaker cabinets, white cabinets, quartz countertops, yellow walls and a side-by-side washer/dryer
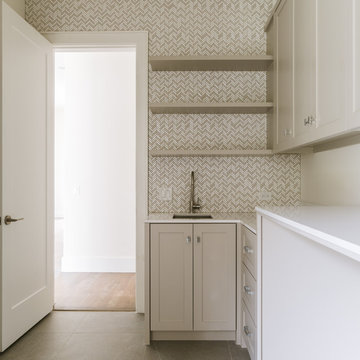
Costa Christ
Dedicated laundry room - mid-sized transitional galley porcelain tile and gray floor dedicated laundry room idea in Dallas with an undermount sink, shaker cabinets, gray cabinets, quartz countertops and a side-by-side washer/dryer
Dedicated laundry room - mid-sized transitional galley porcelain tile and gray floor dedicated laundry room idea in Dallas with an undermount sink, shaker cabinets, gray cabinets, quartz countertops and a side-by-side washer/dryer

Example of a mid-sized transitional u-shaped porcelain tile and brown floor dedicated laundry room design in Denver with a farmhouse sink, beaded inset cabinets, medium tone wood cabinets, quartz countertops, white walls, an integrated washer/dryer and white countertops

Example of a mid-sized transitional galley medium tone wood floor and brown floor utility room design in Chicago with an undermount sink, beaded inset cabinets, white cabinets, quartz countertops, white backsplash, porcelain backsplash, gray walls, a side-by-side washer/dryer and gray countertops

Utility room - mid-sized transitional galley medium tone wood floor utility room idea in Chicago with an undermount sink, flat-panel cabinets, white cabinets, quartz countertops, beige backsplash, glass tile backsplash and gray walls
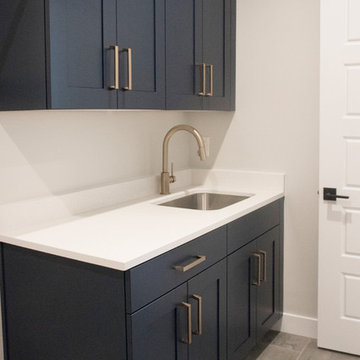
Blue Laundry Room
Mid-sized cottage single-wall ceramic tile and gray floor laundry room photo in Salt Lake City with an undermount sink, shaker cabinets, blue cabinets, quartz countertops, gray walls and a side-by-side washer/dryer
Mid-sized cottage single-wall ceramic tile and gray floor laundry room photo in Salt Lake City with an undermount sink, shaker cabinets, blue cabinets, quartz countertops, gray walls and a side-by-side washer/dryer

Studio West Photography
Inspiration for a mid-sized timeless galley porcelain tile and multicolored floor utility room remodel in Chicago with a single-bowl sink, shaker cabinets, white cabinets, quartz countertops, gray walls, a side-by-side washer/dryer and white countertops
Inspiration for a mid-sized timeless galley porcelain tile and multicolored floor utility room remodel in Chicago with a single-bowl sink, shaker cabinets, white cabinets, quartz countertops, gray walls, a side-by-side washer/dryer and white countertops

This farmhouse designed by our Virginia interior design studio showcases custom, traditional style with modern accents. The laundry room was given an interesting interplay of patterns and texture with a grey mosaic tile backsplash and printed tiled flooring. The dark cabinetry provides adequate storage and style. All the bathrooms are bathed in light palettes with hints of coastal color, while the mudroom features a grey and wood palette with practical built-in cabinets and cubbies. The kitchen is all about sleek elegance with a light palette and oversized pendants with metal accents.
---
Project designed by Vienna interior design studio Amy Peltier Interior Design & Home. They serve Mclean, Vienna, Bethesda, DC, Potomac, Great Falls, Chevy Chase, Rockville, Oakton, Alexandria, and the surrounding area.
For more about Amy Peltier Interior Design & Home, click here: https://peltierinteriors.com/
To learn more about this project, click here:
https://peltierinteriors.com/portfolio/vienna-interior-modern-farmhouse/
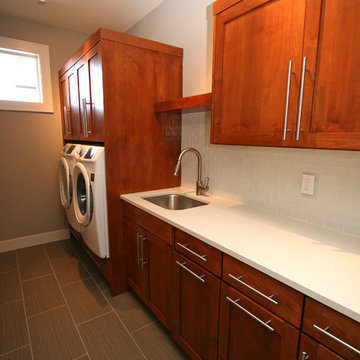
Example of a mid-sized trendy galley porcelain tile dedicated laundry room design in Seattle with an undermount sink, shaker cabinets, medium tone wood cabinets, quartz countertops, gray walls and a side-by-side washer/dryer

Inspiration for a mid-sized rustic galley porcelain tile and gray floor utility room remodel in Minneapolis with a drop-in sink, flat-panel cabinets, medium tone wood cabinets, quartz countertops, porcelain backsplash, multicolored walls, a side-by-side washer/dryer and gray countertops
Mid-Sized Laundry Room with Quartz Countertops Ideas
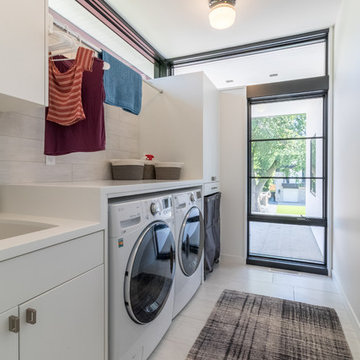
Chase Vogt
Dedicated laundry room - mid-sized modern single-wall porcelain tile and white floor dedicated laundry room idea in Minneapolis with an undermount sink, flat-panel cabinets, white cabinets, quartz countertops, white walls and a side-by-side washer/dryer
Dedicated laundry room - mid-sized modern single-wall porcelain tile and white floor dedicated laundry room idea in Minneapolis with an undermount sink, flat-panel cabinets, white cabinets, quartz countertops, white walls and a side-by-side washer/dryer
3





