Mid-Sized Laundry Room with Quartz Countertops Ideas
Refine by:
Budget
Sort by:Popular Today
61 - 80 of 4,112 photos
Item 1 of 3

JPM Construction offers complete support for designing, building, and renovating homes in Atherton, Menlo Park, Portola Valley, and surrounding mid-peninsula areas. With a focus on high-quality craftsmanship and professionalism, our clients can expect premium end-to-end service.
The promise of JPM is unparalleled quality both on-site and off, where we value communication and attention to detail at every step. Onsite, we work closely with our own tradesmen, subcontractors, and other vendors to bring the highest standards to construction quality and job site safety. Off site, our management team is always ready to communicate with you about your project. The result is a beautiful, lasting home and seamless experience for you.

Scullery Kitchen
Example of a mid-sized transitional galley medium tone wood floor and brown floor utility room design in Miami with an undermount sink, recessed-panel cabinets, white cabinets, quartz countertops, gray walls, a side-by-side washer/dryer and gray countertops
Example of a mid-sized transitional galley medium tone wood floor and brown floor utility room design in Miami with an undermount sink, recessed-panel cabinets, white cabinets, quartz countertops, gray walls, a side-by-side washer/dryer and gray countertops

Bright and White with Classic cabinet details, this laundry/mud room was designed to provide storage for a young families every need. Specific task areas such as the laundry sorting station make chores easy. The bar above is ready for hanging those items needed air drying. Remembering to take your shoes off is easy when you have a dedicated area of shelves and a bench on which to sit. A mix of whites and wood finishes, and linen textured Porcelanosa tile flooring make this a room anyone would be happy to spend time in.
Photography by Fred Donham of PhotographyLink
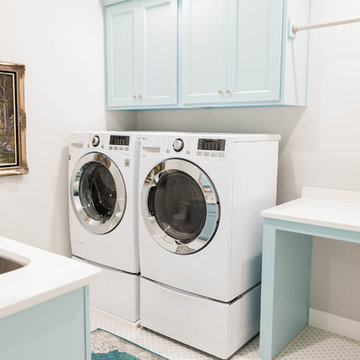
Photo: ShaiLynn Photo & Film
Mid-sized transitional galley ceramic tile utility room photo in Salt Lake City with an undermount sink, flat-panel cabinets, blue cabinets, quartz countertops, gray walls and a side-by-side washer/dryer
Mid-sized transitional galley ceramic tile utility room photo in Salt Lake City with an undermount sink, flat-panel cabinets, blue cabinets, quartz countertops, gray walls and a side-by-side washer/dryer

This newly completed custom home project was all about clean lines, symmetry and to keep the home feeling sleek and contemporary but warm and welcoming at the same time. In the Laundry Room we used a durable, easy to clean, textured laminate finish on the cabinetry. The darker finish really creates some drama to the space and the aluminum edge banding and integrated hardware add an unexpected touch. Caesarstone Pure White Quartz tops were used to keep the room light and bright.
Photo Credit: Whitney Summerall Photography ( https://whitneysummerallphotography.wordpress.com/)
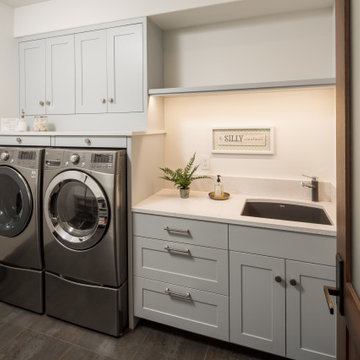
Custom cabinets define the functional Laundry Room. Pull out racks above the washer and dryer provide flat drying racks for delicates.
Dedicated laundry room - mid-sized transitional single-wall porcelain tile and gray floor dedicated laundry room idea in Other with an undermount sink, shaker cabinets, gray cabinets, quartz countertops, white walls, a side-by-side washer/dryer and white countertops
Dedicated laundry room - mid-sized transitional single-wall porcelain tile and gray floor dedicated laundry room idea in Other with an undermount sink, shaker cabinets, gray cabinets, quartz countertops, white walls, a side-by-side washer/dryer and white countertops

It always feels good when you take a house out of the 80s/90s with all the oak cabinetry, carpet in the bathroom, and oversized soakers that take up half a bathroom.
The result? Clean lines with a little flare, sleek design elements in the master bath and kitchen, gorgeous custom stained floors, and staircase. Special thanks to Wheatland Custom Cabinetry for bathroom, laundry room, and kitchen cabinetry.
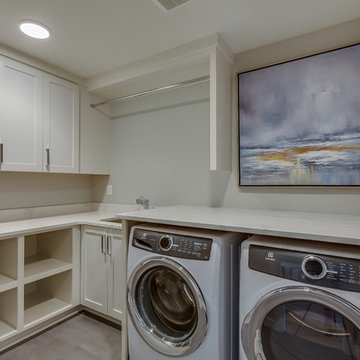
Spacecrafting Photography
Example of a mid-sized transitional l-shaped ceramic tile and gray floor utility room design in Minneapolis with an undermount sink, shaker cabinets, white cabinets, quartz countertops, white walls, a side-by-side washer/dryer and multicolored countertops
Example of a mid-sized transitional l-shaped ceramic tile and gray floor utility room design in Minneapolis with an undermount sink, shaker cabinets, white cabinets, quartz countertops, white walls, a side-by-side washer/dryer and multicolored countertops
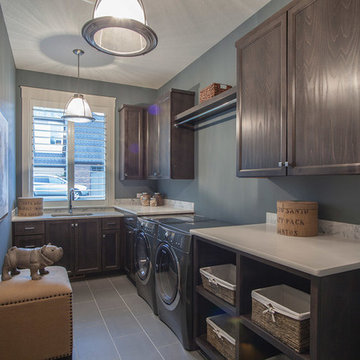
The Finleigh - Transitional Craftsman in Vancouver, Washington by Cascade West Development Inc.
A luxurious and spacious main level master suite with an incredible sized master bath and closet, along with a main floor guest Suite make life easy both today and well into the future.
Today’s busy lifestyles demand some time in the warm and cozy Den located close to the front door, to catch up on the latest news, pay a few bills or take the day and work from home.
Cascade West Facebook: https://goo.gl/MCD2U1
Cascade West Website: https://goo.gl/XHm7Un
These photos, like many of ours, were taken by the good people of ExposioHDR - Portland, Or
Exposio Facebook: https://goo.gl/SpSvyo
Exposio Website: https://goo.gl/Cbm8Ya

Black and white cement floor tile paired with navy cabinets and white countertops keeps this mudroom and laundry room interesting. The low maintenance materials keep this hard working space clean.
© Lassiter Photography **Any product tags listed as “related,” “similar,” or “sponsored” are done so by Houzz and are not the actual products specified. They have not been approved by, nor are they endorsed by ReVision Design/Remodeling.**
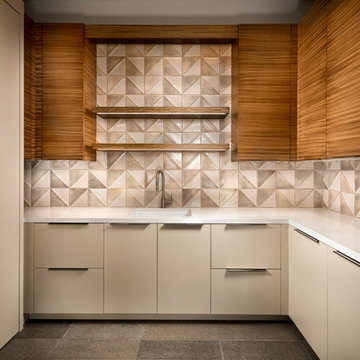
Christopher Mayer
Mid-sized trendy u-shaped porcelain tile and gray floor utility room photo in Phoenix with an undermount sink, flat-panel cabinets, beige cabinets, quartz countertops, beige walls, a side-by-side washer/dryer and white countertops
Mid-sized trendy u-shaped porcelain tile and gray floor utility room photo in Phoenix with an undermount sink, flat-panel cabinets, beige cabinets, quartz countertops, beige walls, a side-by-side washer/dryer and white countertops
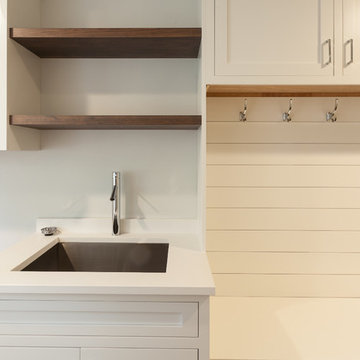
Inspiration for a mid-sized transitional single-wall medium tone wood floor and brown floor utility room remodel in Chicago with an undermount sink, shaker cabinets, white cabinets, quartz countertops, white walls and a side-by-side washer/dryer
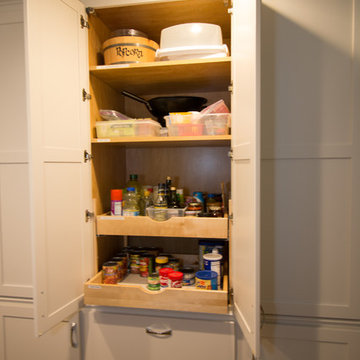
StarMark Marshmallow Cream cabinetry with Cambria New Quay counters, wood plank tile flooring and blue walls.
Mid-sized transitional porcelain tile laundry room photo in Other with shaker cabinets, white cabinets, quartz countertops, blue walls and a side-by-side washer/dryer
Mid-sized transitional porcelain tile laundry room photo in Other with shaker cabinets, white cabinets, quartz countertops, blue walls and a side-by-side washer/dryer
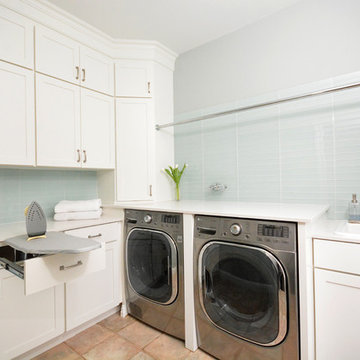
Example of a mid-sized transitional l-shaped terra-cotta tile dedicated laundry room design in New York with a drop-in sink, recessed-panel cabinets, white cabinets, quartz countertops, a side-by-side washer/dryer and gray walls
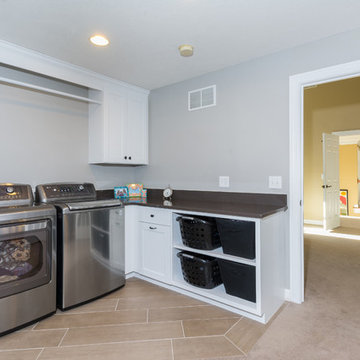
Kitchen remodel designed by Monica Lewis, CMKBD, MCR, UDCP of J.S. Brown & Co.
Photography by Todd Yarrington.
Utility room - mid-sized transitional l-shaped porcelain tile utility room idea in Columbus with flat-panel cabinets, white cabinets, quartz countertops, gray walls and a side-by-side washer/dryer
Utility room - mid-sized transitional l-shaped porcelain tile utility room idea in Columbus with flat-panel cabinets, white cabinets, quartz countertops, gray walls and a side-by-side washer/dryer

Inspiration for a mid-sized 1950s l-shaped ceramic tile and brown floor dedicated laundry room remodel in Grand Rapids with an undermount sink, flat-panel cabinets, white cabinets, quartz countertops, red walls, a stacked washer/dryer and white countertops

Samantha Goh Photography
Dedicated laundry room - mid-sized coastal u-shaped ceramic tile and multicolored floor dedicated laundry room idea in San Diego with an undermount sink, shaker cabinets, gray cabinets, quartz countertops, gray walls, a stacked washer/dryer and white countertops
Dedicated laundry room - mid-sized coastal u-shaped ceramic tile and multicolored floor dedicated laundry room idea in San Diego with an undermount sink, shaker cabinets, gray cabinets, quartz countertops, gray walls, a stacked washer/dryer and white countertops
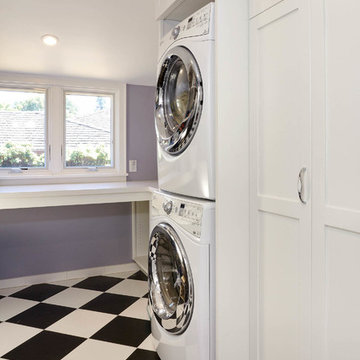
Black and white checkerboard flooring on the diagonal with lavender walls.
Inspiration for a mid-sized timeless u-shaped ceramic tile and black floor dedicated laundry room remodel in San Francisco with an undermount sink, shaker cabinets, white cabinets, quartz countertops, purple walls and a stacked washer/dryer
Inspiration for a mid-sized timeless u-shaped ceramic tile and black floor dedicated laundry room remodel in San Francisco with an undermount sink, shaker cabinets, white cabinets, quartz countertops, purple walls and a stacked washer/dryer
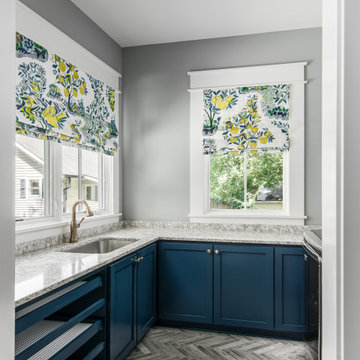
Photography: Garett + Carrie Buell of Studiobuell/ studiobuell.com
Example of a mid-sized transitional l-shaped porcelain tile and gray floor dedicated laundry room design in Nashville with an undermount sink, shaker cabinets, blue cabinets, quartz countertops, gray walls, a side-by-side washer/dryer and white countertops
Example of a mid-sized transitional l-shaped porcelain tile and gray floor dedicated laundry room design in Nashville with an undermount sink, shaker cabinets, blue cabinets, quartz countertops, gray walls, a side-by-side washer/dryer and white countertops
Mid-Sized Laundry Room with Quartz Countertops Ideas
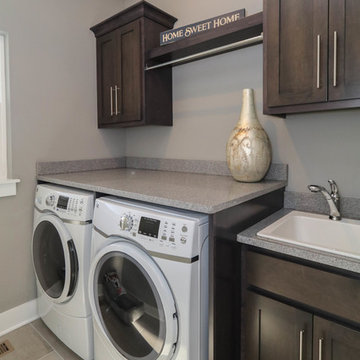
DJK Custom Homes
Inspiration for a mid-sized farmhouse galley ceramic tile and gray floor dedicated laundry room remodel in Chicago with a drop-in sink, shaker cabinets, dark wood cabinets, quartz countertops, beige walls, a side-by-side washer/dryer and gray countertops
Inspiration for a mid-sized farmhouse galley ceramic tile and gray floor dedicated laundry room remodel in Chicago with a drop-in sink, shaker cabinets, dark wood cabinets, quartz countertops, beige walls, a side-by-side washer/dryer and gray countertops
4





