Mid-Sized Living Space Ideas
Refine by:
Budget
Sort by:Popular Today
61 - 80 of 47,300 photos
Item 1 of 5
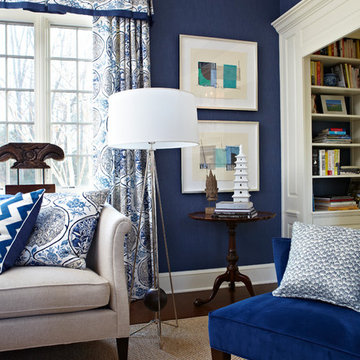
Another excellent example of mixing the old and new. A treasured family piecrust table sits comfortably under modern collages and a contemporary lamp. Collectibles from the couples travels make interesting and personal accessories.

The adjoining cozy family room is highlighted by a herringbone tile fireplace surround and built-in shelving. Bright pops of color add to the interest.
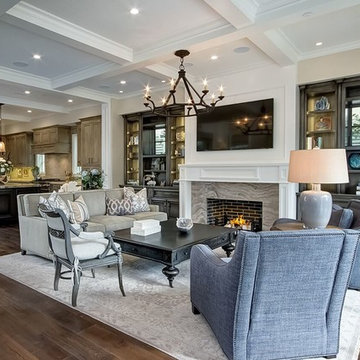
Inspiration for a mid-sized timeless formal and open concept dark wood floor and brown floor living room remodel in Orange County with gray walls, a standard fireplace, a tile fireplace and a wall-mounted tv

Mid-Century Modern Living Room- white brick fireplace, paneled ceiling, spotlights, blue accents, sliding glass door, wood floor
Example of a mid-sized mid-century modern open concept dark wood floor and brown floor living room design in Columbus with white walls, a brick fireplace and a standard fireplace
Example of a mid-sized mid-century modern open concept dark wood floor and brown floor living room design in Columbus with white walls, a brick fireplace and a standard fireplace
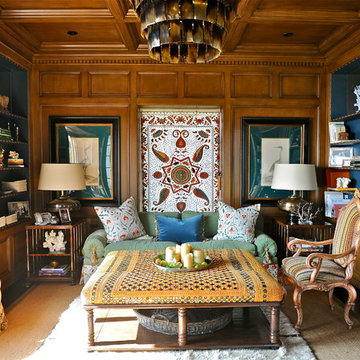
Mid-sized eclectic enclosed dark wood floor living room library photo in New York
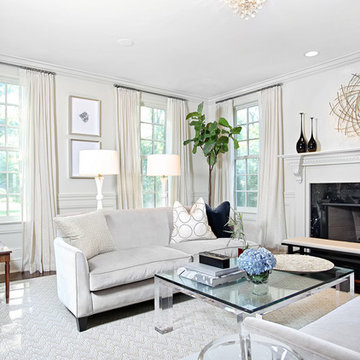
Mid-sized transitional formal and open concept dark wood floor living room photo in New York with white walls, a standard fireplace and no tv

The dark wood stain in both the vaulted ceiling and the fireplace surround are nicely offset by white wood paneling and a wool jute rug which sits atop dark hardwood flooring.
Interior Design: Vivid Interior
Builder: Hendel Homes
Photography: LandMark Photography
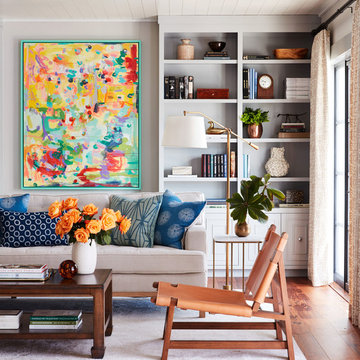
Example of a mid-sized transitional dark wood floor and brown floor living room library design in Jacksonville with gray walls
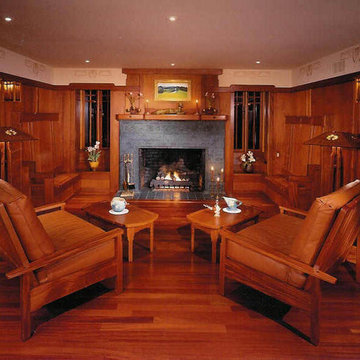
Craftsman style furniture was designed and built custom for this project.
Mid-sized arts and crafts formal and enclosed dark wood floor and brown floor living room photo in Los Angeles with brown walls, a standard fireplace, no tv and a tile fireplace
Mid-sized arts and crafts formal and enclosed dark wood floor and brown floor living room photo in Los Angeles with brown walls, a standard fireplace, no tv and a tile fireplace

Mid-sized transitional open concept dark wood floor family room photo in Chicago with a music area, white walls, a standard fireplace, a tile fireplace and no tv
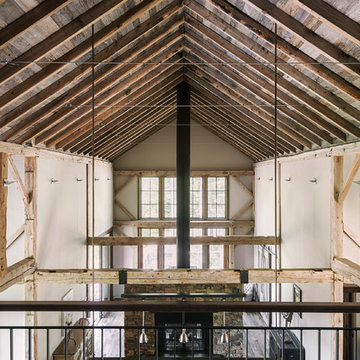
We used the timber frame of a century old barn to build this rustic modern house. The barn was dismantled, and reassembled on site. Inside, we designed the home to showcase as much of the original timber frame as possible. This can best be seen on the third floor landing. The fireplace is double-sided and is in the center of the great room.
Photography by Todd Crawford
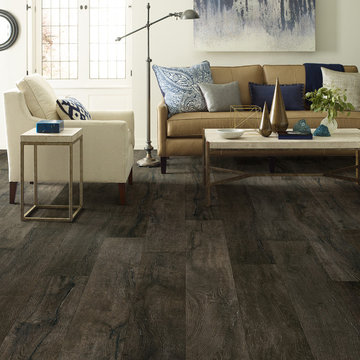
Alto HD Plus in Torino by Shaw Floors.
Inspiration for a mid-sized contemporary formal and open concept dark wood floor and brown floor living room remodel in Orange County with white walls, no fireplace and no tv
Inspiration for a mid-sized contemporary formal and open concept dark wood floor and brown floor living room remodel in Orange County with white walls, no fireplace and no tv
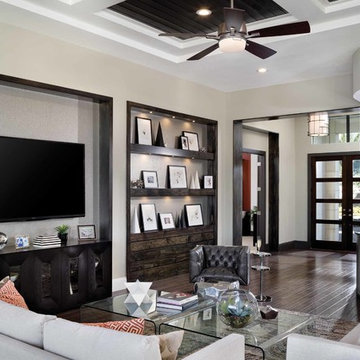
Inspiration for a mid-sized contemporary formal and open concept dark wood floor living room remodel in Orlando with gray walls, no fireplace and a wall-mounted tv
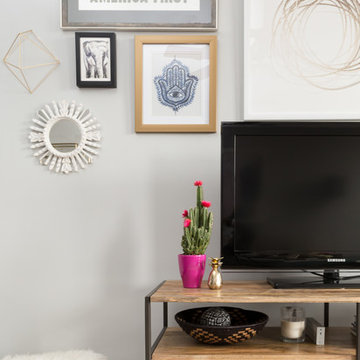
Gallery Wall
Photo Credit: Razan Altiraifi - ALT Digital Photography
Example of a mid-sized eclectic open concept dark wood floor living room design in DC Metro with beige walls, no fireplace and a tv stand
Example of a mid-sized eclectic open concept dark wood floor living room design in DC Metro with beige walls, no fireplace and a tv stand
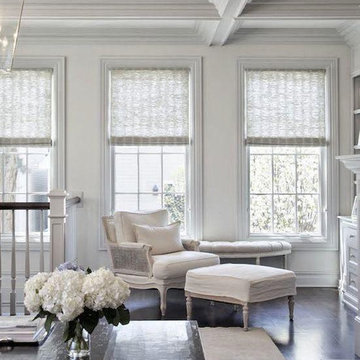
Example of a mid-sized transitional formal and open concept dark wood floor and brown floor living room design in Los Angeles with white walls
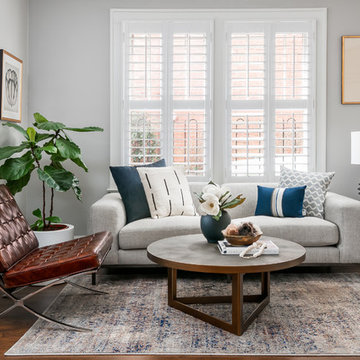
This room used to have a dark old china cabinet and a round dining room table but it had never been used. We decided to change it to a bright, modern sitting room.
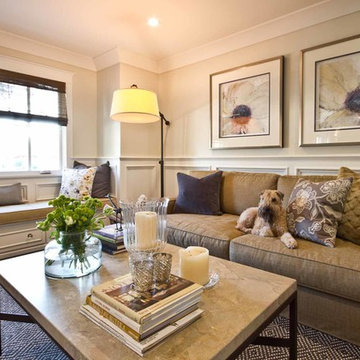
Living room - mid-sized traditional formal and enclosed dark wood floor and brown floor living room idea in Phoenix with beige walls, no fireplace and no tv
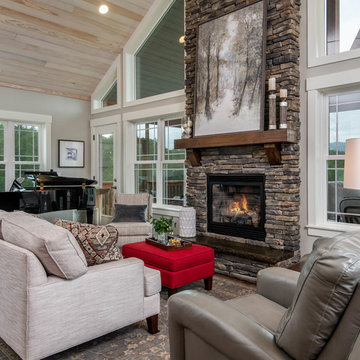
Photographer: Ryan Theede
Living room - mid-sized transitional open concept dark wood floor and brown floor living room idea in Other with gray walls, a standard fireplace and a stone fireplace
Living room - mid-sized transitional open concept dark wood floor and brown floor living room idea in Other with gray walls, a standard fireplace and a stone fireplace
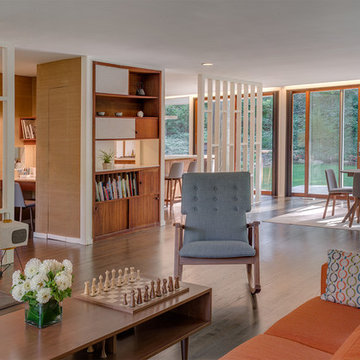
Photography: Michael Biondo
Living room - mid-sized mid-century modern open concept dark wood floor living room idea in New York with white walls, a standard fireplace, a brick fireplace and no tv
Living room - mid-sized mid-century modern open concept dark wood floor living room idea in New York with white walls, a standard fireplace, a brick fireplace and no tv
Mid-Sized Living Space Ideas
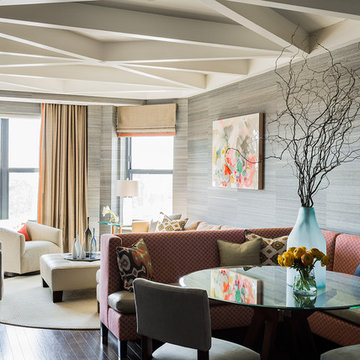
Photography by Michael J. Lee
Mid-sized trendy open concept dark wood floor living room photo in Boston with blue walls and no fireplace
Mid-sized trendy open concept dark wood floor living room photo in Boston with blue walls and no fireplace
4









