Mid-Sized Living Space Ideas
Refine by:
Budget
Sort by:Popular Today
81 - 100 of 47,300 photos
Item 1 of 5
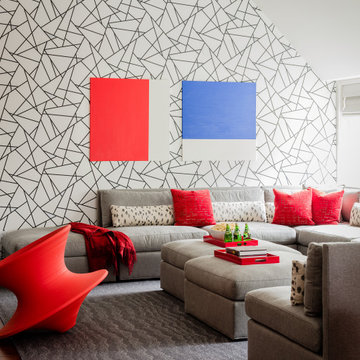
Example of a mid-sized transitional enclosed dark wood floor and brown floor home theater design in Boston with white walls
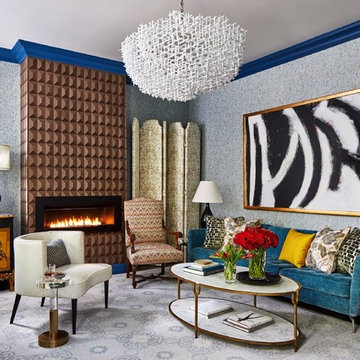
The clients wanted a comfortable home fun for entertaining, pet-friendly, and easy to maintain — soothing, yet exciting. Bold colors and fun accents bring this home to life!
Project designed by Boston interior design studio Dane Austin Design. They serve Boston, Cambridge, Hingham, Cohasset, Newton, Weston, Lexington, Concord, Dover, Andover, Gloucester, as well as surrounding areas.
For more about Dane Austin Design, click here: https://daneaustindesign.com/
To learn more about this project, click here:
https://daneaustindesign.com/logan-townhouse
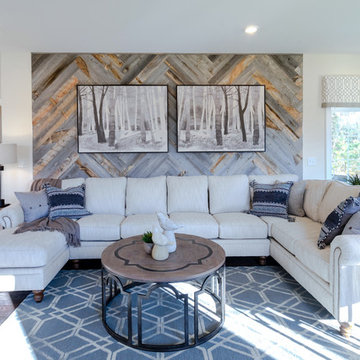
Linda McManus Images
Mid-sized farmhouse open concept brown floor and dark wood floor living room photo in Philadelphia with beige walls
Mid-sized farmhouse open concept brown floor and dark wood floor living room photo in Philadelphia with beige walls
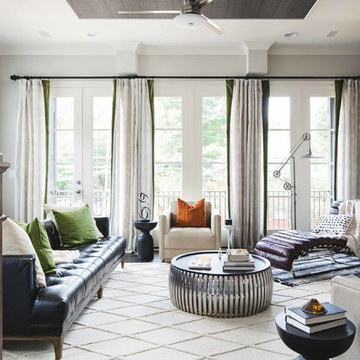
Example of a mid-sized transitional dark wood floor and brown floor living room design in Atlanta with a standard fireplace and a wall-mounted tv
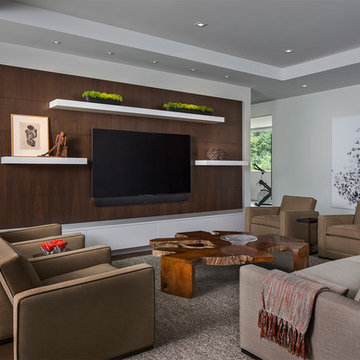
Inspiration for a mid-sized contemporary open concept dark wood floor and brown floor living room remodel in Detroit with white walls, no fireplace and a wall-mounted tv
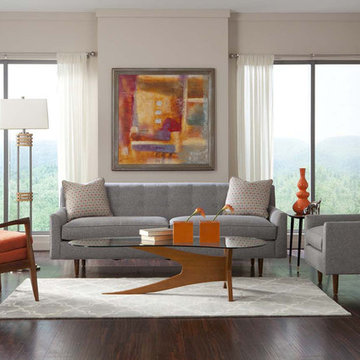
Capel
Example of a mid-sized 1960s formal and open concept dark wood floor and brown floor living room design in Houston with beige walls, no fireplace and no tv
Example of a mid-sized 1960s formal and open concept dark wood floor and brown floor living room design in Houston with beige walls, no fireplace and no tv
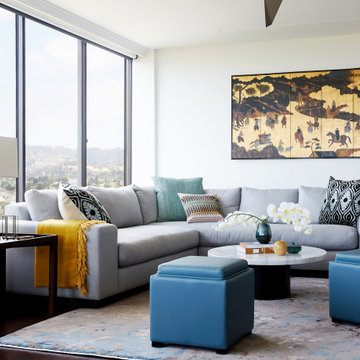
We furnished this condo near Oakland’s Lake Merrit with comfortable furniture that’s a mix of neutral greys, pastels, and bright pops of pink and purple.
Designed by Oakland interior design studio Joy Street Design. Serving Alameda, Berkeley, Orinda, Walnut Creek, Piedmont, and San Francisco.
For more about Joy Street Design, click here: https://www.joystreetdesign.com/
To learn more about this project, click here:
https://www.joystreetdesign.com/portfolio/bellevue-lake-merrit-oakland-condo-design
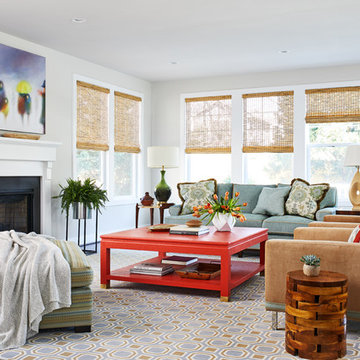
We used family-friendly interiors using cheerful colors reminiscent of the beach - sand, sea-grass, water, and sky. To avoid feeling overly coastal, we made a point to incorporate the colors they love in subtle ways.
Project designed by Boston interior design studio Dane Austin Design. They serve Boston, Cambridge, Hingham, Cohasset, Newton, Weston, Lexington, Concord, Dover, Andover, Gloucester, as well as surrounding areas.
For more about Dane Austin Design, click here: https://daneaustindesign.com/
To learn more about this project, click here: https://daneaustindesign.com/arlington-residence
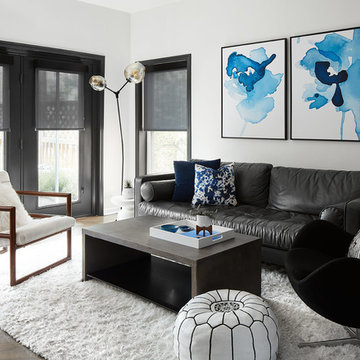
Dustin Halleck
Inspiration for a mid-sized contemporary enclosed dark wood floor and brown floor living room remodel in Chicago with white walls
Inspiration for a mid-sized contemporary enclosed dark wood floor and brown floor living room remodel in Chicago with white walls
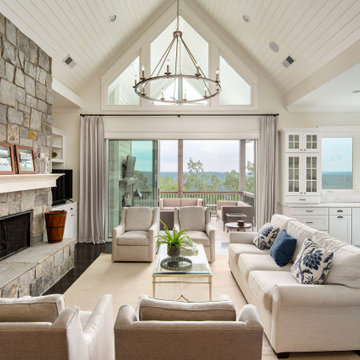
Open concept design with lots of natural light in this beautiful home.
Inspiration for a mid-sized timeless open concept dark wood floor, brown floor and vaulted ceiling living room remodel in Atlanta with white walls, a standard fireplace and a stone fireplace
Inspiration for a mid-sized timeless open concept dark wood floor, brown floor and vaulted ceiling living room remodel in Atlanta with white walls, a standard fireplace and a stone fireplace
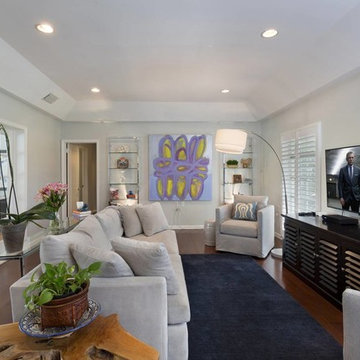
Family Room
Mid-sized transitional enclosed dark wood floor and brown floor living room photo in Miami with beige walls and a wall-mounted tv
Mid-sized transitional enclosed dark wood floor and brown floor living room photo in Miami with beige walls and a wall-mounted tv
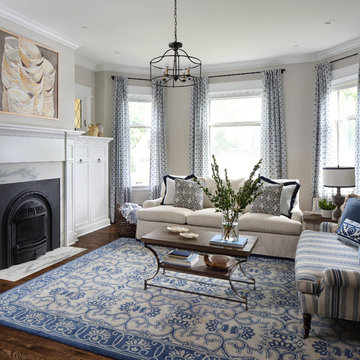
Mid-sized elegant open concept brown floor and dark wood floor living room photo in Nashville with beige walls, a standard fireplace and a stone fireplace
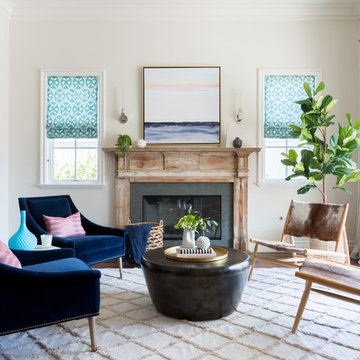
Photography by: Amy Bartlam
Designed by designstiles LLC
Mid-sized transitional open concept dark wood floor and brown floor living room photo in Los Angeles with white walls, a standard fireplace and no tv
Mid-sized transitional open concept dark wood floor and brown floor living room photo in Los Angeles with white walls, a standard fireplace and no tv
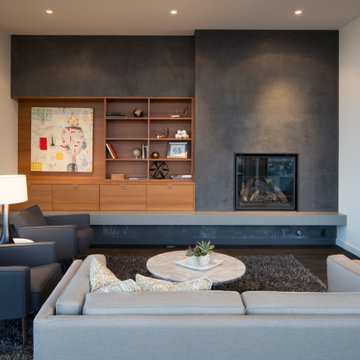
Mid-sized trendy open concept dark wood floor and brown floor living room photo in San Francisco with gray walls, a standard fireplace and a plaster fireplace
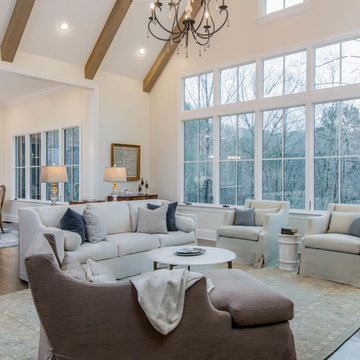
Inspiration for a mid-sized timeless formal and open concept dark wood floor living room remodel in Other with beige walls
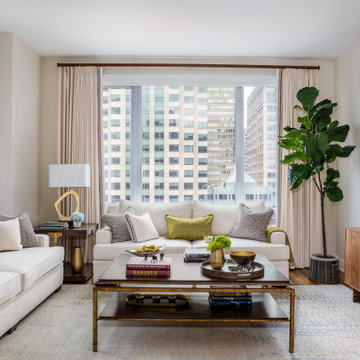
Example of a mid-sized trendy open concept dark wood floor and brown floor living room design in Boston with white walls, no fireplace and a wall-mounted tv
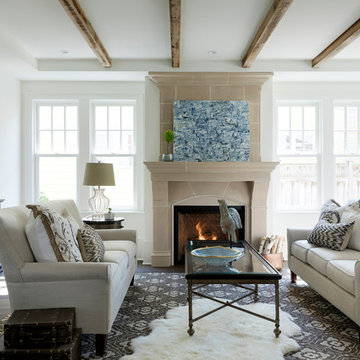
This new home is the last newly constructed home within the historic Country Club neighborhood of Edina. Nestled within a charming street boasting Mediterranean and cottage styles, the client sought a synthesis of the two that would integrate within the traditional streetscape yet reflect modern day living standards and lifestyle. The footprint may be small, but the classic home features an open floor plan, gourmet kitchen, 5 bedrooms, 5 baths, and refined finishes throughout.
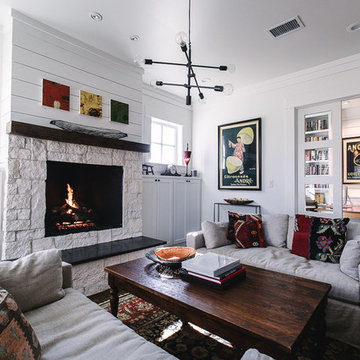
New Construction modern farmhouse in McKinney, TX.
Mid-sized country dark wood floor living room photo in Dallas with a standard fireplace, a stone fireplace and no tv
Mid-sized country dark wood floor living room photo in Dallas with a standard fireplace, a stone fireplace and no tv
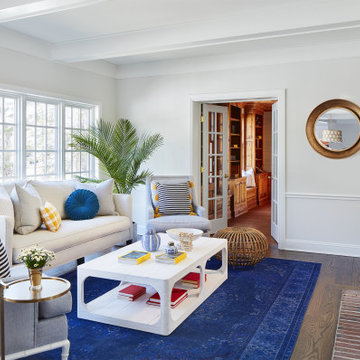
Martha O'Hara Interiors, Interior Design & Photo Styling | Hage Homes, Builder | Corey Gaffer, Photography
Please Note: All “related,” “similar,” and “sponsored” products tagged or listed by Houzz are not actual products pictured. They have not been approved by Martha O’Hara Interiors nor any of the professionals credited. For information about our work, please contact design@oharainteriors.com.
Mid-Sized Living Space Ideas
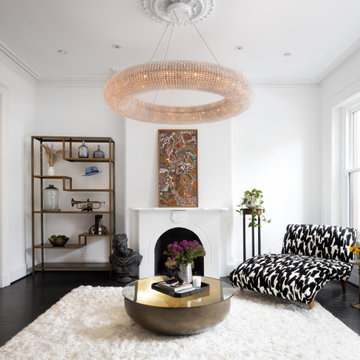
We completely gutted and renovated this DC rowhouse and added a three-story rear addition and a roof deck.
On the main floor we widened the openings from the hallway to both the living and dining rooms. The living room has original elements including the fireplace, trim, ceiling medallion, and pocket doors to the dining room.
5









