Mid-Sized Living Space with a Media Wall Ideas
Refine by:
Budget
Sort by:Popular Today
41 - 60 of 18,197 photos
Item 1 of 3
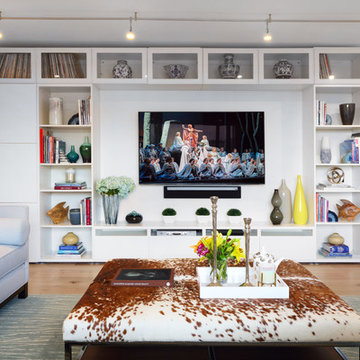
Example of a mid-sized transitional open concept light wood floor and beige floor living room design in New York with white walls, no fireplace and a media wall
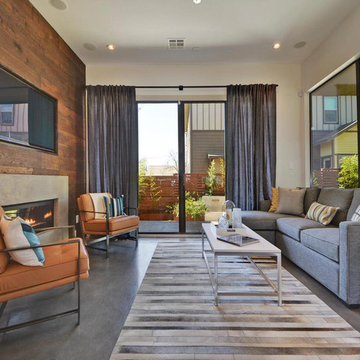
Example of a mid-sized trendy open concept concrete floor living room design in Austin with white walls, a standard fireplace, a concrete fireplace and a media wall
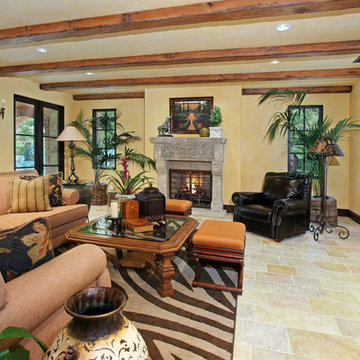
Family Room -
General Contractor: Forte Estate Homes
Inspiration for a mid-sized mediterranean family room remodel in Orange County with yellow walls, a standard fireplace, a stone fireplace and a media wall
Inspiration for a mid-sized mediterranean family room remodel in Orange County with yellow walls, a standard fireplace, a stone fireplace and a media wall
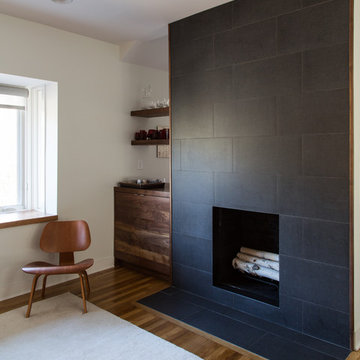
Inspiration for a mid-sized modern light wood floor living room remodel in Atlanta with white walls, a standard fireplace, a tile fireplace and a media wall
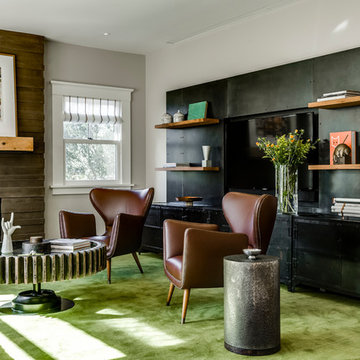
Inspiration for a mid-sized contemporary formal and open concept light wood floor and beige floor living room remodel in San Francisco with gray walls, a standard fireplace, a wood fireplace surround and a media wall
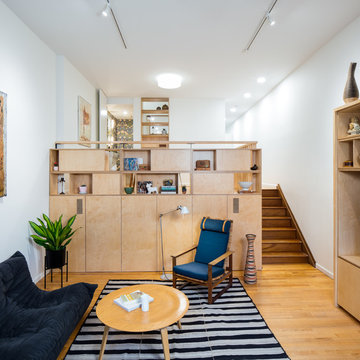
display cabinet, media center,
Example of a mid-sized danish open concept medium tone wood floor and brown floor living room design in Philadelphia with white walls and a media wall
Example of a mid-sized danish open concept medium tone wood floor and brown floor living room design in Philadelphia with white walls and a media wall

Photos by Darby Kate Photography
Mid-sized farmhouse open concept carpeted living room photo in Dallas with white walls, a two-sided fireplace, a wood fireplace surround and a media wall
Mid-sized farmhouse open concept carpeted living room photo in Dallas with white walls, a two-sided fireplace, a wood fireplace surround and a media wall

This eclectic living room pays homage to a mix of Modern, Art Deco and Mid-Century Modern design styles through a coming together of mixed materials, contrasting shapes and bold linear and architectural elements.
Photo: Zeke Ruelas
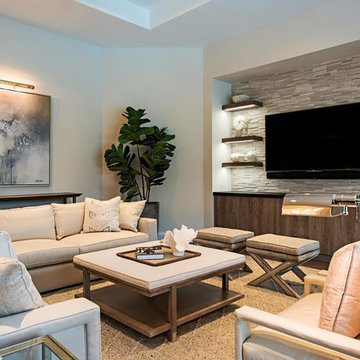
Family Room
Example of a mid-sized trendy open concept dark wood floor and gray floor family room design in Other with gray walls and a media wall
Example of a mid-sized trendy open concept dark wood floor and gray floor family room design in Other with gray walls and a media wall
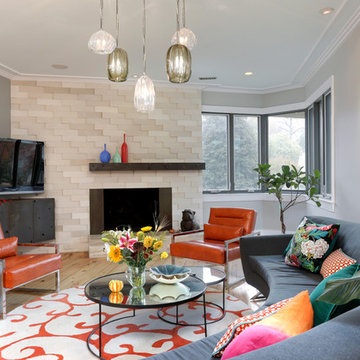
Inspiration for a mid-sized modern open concept light wood floor living room remodel in DC Metro with gray walls, a standard fireplace, a metal fireplace and a media wall
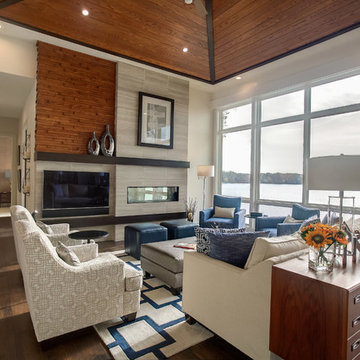
Inspiration for a mid-sized contemporary open concept medium tone wood floor living room remodel in Grand Rapids with white walls, a ribbon fireplace, a stone fireplace and a media wall
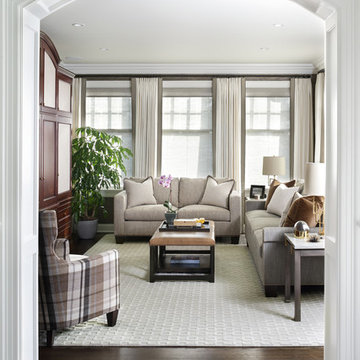
A comfortably chic living room with a modern feel. Custom built-in cabinetry provides storage and a space for a hidden television.
Inspiration for a mid-sized timeless enclosed dark wood floor and brown floor living room remodel in New York with brown walls and a media wall
Inspiration for a mid-sized timeless enclosed dark wood floor and brown floor living room remodel in New York with brown walls and a media wall
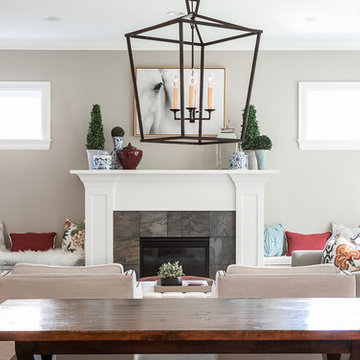
Inspiration for a mid-sized transitional open concept dark wood floor and brown floor family room remodel in Portland with beige walls, a standard fireplace, a tile fireplace and a media wall
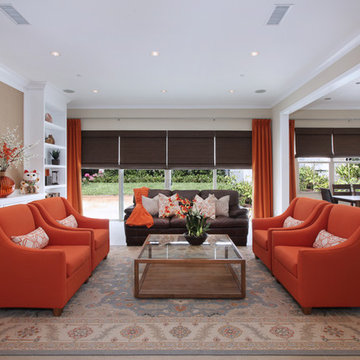
27 Diamonds is an interior design company in Orange County, CA. We take pride in delivering beautiful living spaces that reflect the tastes and lifestyles of our clients. Unlike most companies who charge hourly, most of our design packages are offered at a flat-rate, affordable price. Visit our website for more information.
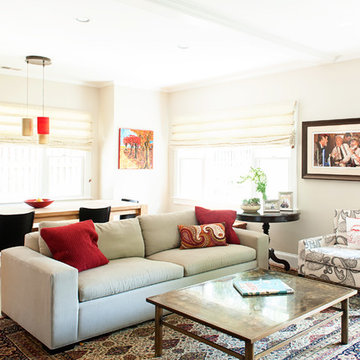
Rashmi Pappu
Example of a mid-sized cottage open concept light wood floor living room design in DC Metro with beige walls, a standard fireplace, a stone fireplace, a media wall and a bar
Example of a mid-sized cottage open concept light wood floor living room design in DC Metro with beige walls, a standard fireplace, a stone fireplace, a media wall and a bar
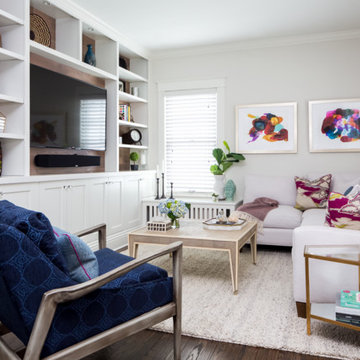
Soft backdrop hues juxtapose with bright elements of color and texture to make this stand-out living and family room.
Mid-sized transitional open concept dark wood floor and brown floor family room photo in Chicago with white walls, no fireplace and a media wall
Mid-sized transitional open concept dark wood floor and brown floor family room photo in Chicago with white walls, no fireplace and a media wall
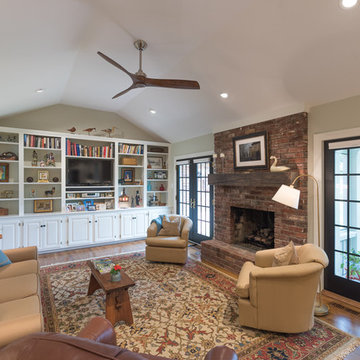
Mid-sized elegant enclosed medium tone wood floor and brown floor living room photo in Other with green walls, a standard fireplace, a brick fireplace and a media wall
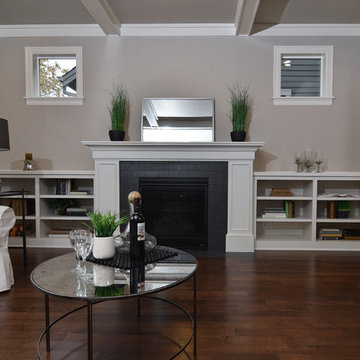
The family room opens to the kitchen through a large arch detail and features a box beam ceiling and built-ins surrounding the fireplace.
Inspiration for a mid-sized timeless open concept medium tone wood floor family room remodel in Portland with beige walls, a standard fireplace and a media wall
Inspiration for a mid-sized timeless open concept medium tone wood floor family room remodel in Portland with beige walls, a standard fireplace and a media wall
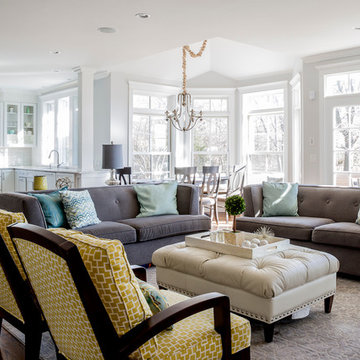
Example of a mid-sized transitional open concept dark wood floor family room design in Other with gray walls and a media wall
Mid-Sized Living Space with a Media Wall Ideas
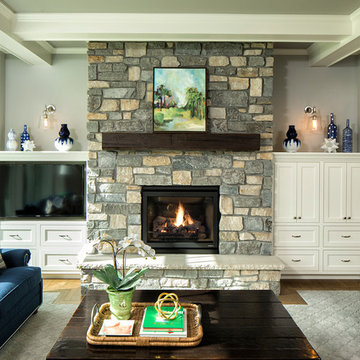
Landmark Photography
Family room - mid-sized transitional open concept carpeted family room idea in Minneapolis with gray walls, a standard fireplace, a stone fireplace and a media wall
Family room - mid-sized transitional open concept carpeted family room idea in Minneapolis with gray walls, a standard fireplace, a stone fireplace and a media wall
3









