Mid-Sized Living Space with a Tile Fireplace Ideas
Refine by:
Budget
Sort by:Popular Today
141 - 160 of 20,218 photos
Item 1 of 3

This 3000 SF farmhouse features four bedrooms and three baths over two floors. A first floor study can be used as a fifth bedroom. Open concept plan features beautiful kitchen with breakfast area and great room with fireplace. Butler's pantry leads to separate dining room. Upstairs, large master suite features a recessed ceiling and custom barn door leading to the marble master bath.
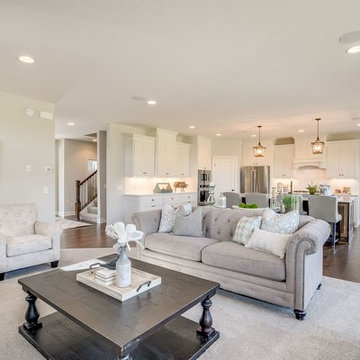
Great Room with Center Fireplace & Custom Built In Two-Toned Cabinetry Surround
Example of a mid-sized transitional open concept carpeted and gray floor living room design in Minneapolis with gray walls, a standard fireplace and a tile fireplace
Example of a mid-sized transitional open concept carpeted and gray floor living room design in Minneapolis with gray walls, a standard fireplace and a tile fireplace
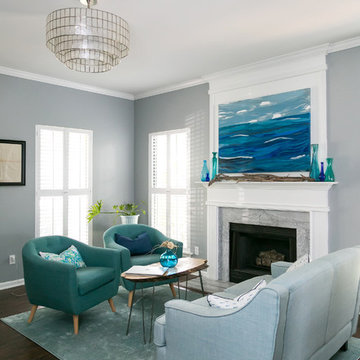
Mid-sized beach style formal and open concept dark wood floor and brown floor living room photo in Charleston with blue walls, a standard fireplace, a tile fireplace and no tv
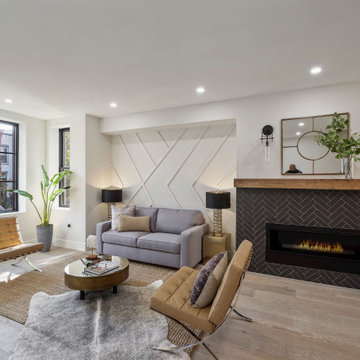
Example of a mid-sized trendy open concept light wood floor and wall paneling living room design in DC Metro with white walls, a standard fireplace and a tile fireplace
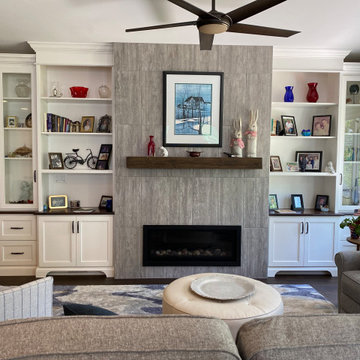
Built-in white cabinetry and shelves added to an existing fireplace to create a transitional style for this living room
Living room - mid-sized transitional open concept dark wood floor and brown floor living room idea in DC Metro with beige walls, a ribbon fireplace, a tile fireplace and no tv
Living room - mid-sized transitional open concept dark wood floor and brown floor living room idea in DC Metro with beige walls, a ribbon fireplace, a tile fireplace and no tv
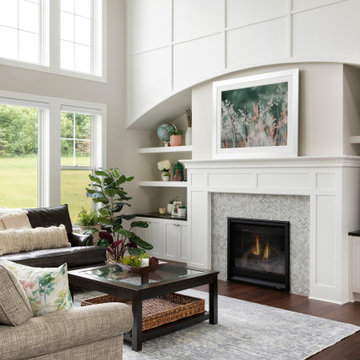
There is no shortage of large windows and bright light in this happy home. Two-story painted millwork detailing and arched openings create the visual of a big-beautiful space. Floating bookshelves provide room for soft and colorful accessories. Herringbone marble surrounds the fireplace for an added soft detail.
Photo by Spacecrafting Photography Inc.
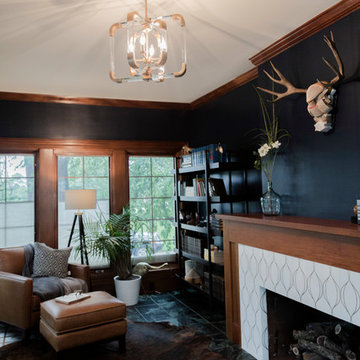
Mid-sized eclectic ceramic tile and green floor sunroom photo in Kansas City with a standard fireplace, a tile fireplace and a standard ceiling
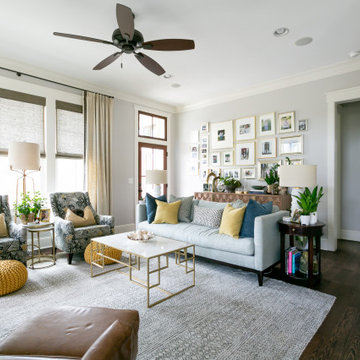
The owners had these Sam Moore club chairs in their prior house and needed to recover them. They became the focal point of the room.
Accent Chairs – Sheridan Club Chair by Sam Moore in Desmond – Black and Charcoal by Thibaut
Lamp – Evie Floor Lamp by Gabby Home
Tables – Clifford Marble Stacking Side Table by Dovetail
Poufs – Malmo Cotton Pouf in Bright Yellow Surya
Area Rug – Rize in Oatmeal Wool Rug by Jaipur Living
Sofa – Leo Sofa by Robin Bruce/Rowe Furniture
Coffee Table – Cushing Marble Coffee Table by Dovetail
Sideboard – Trento by Dovetail
Throw – Bauble Chenille Ivory by Dash & Albert
Drapery – Finn in Tumbleweed by P/Kauffman
Trim – Basketweave Wool – Gunmetal 2″ by Fringe Market
Yellow & White/Navy Pillows on Couch – select in-stock Flat Folds
Blue geometric Accent Pillows on Couch – Bob in Sand & Sea by Magnolia Fabrics
Yellow Geometric Accent Pillow in Accent Chairs – Rogue in Goldenrod by Magnolia
Dark Teal Pillows on Couch – DN15827-193 by Duralee
Leather chair – Nigel Club Chair in Saddlebag Cigar Leather by Sam Moore
Ottoman – Calvin in Saddlebag Cigar Leather by Sam Moore
Side Table – Calin Accent Table by Uttermost
White Lamps – Cordu Ceramic Lamp in White by Uttermost
Planters (white & grey) – IMAX Salvador Metal Planters – Set of 2
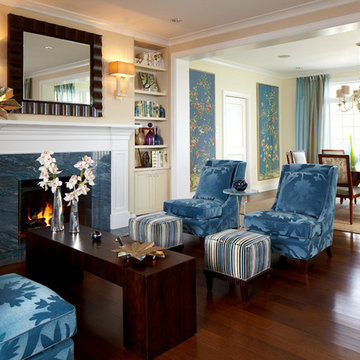
Living and Dining Room
Photography by Phillip Ennis
Inspiration for a mid-sized transitional formal and open concept dark wood floor living room remodel in New York with beige walls, no tv, a standard fireplace and a tile fireplace
Inspiration for a mid-sized transitional formal and open concept dark wood floor living room remodel in New York with beige walls, no tv, a standard fireplace and a tile fireplace
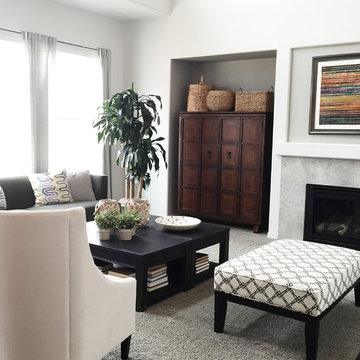
Living room - mid-sized transitional open concept carpeted living room idea in Denver with gray walls, a standard fireplace, a tile fireplace and a concealed tv
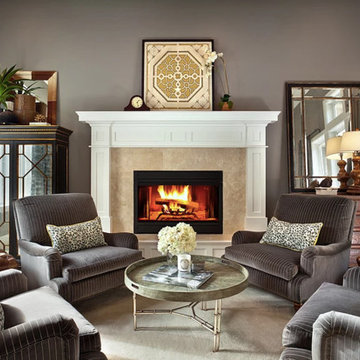
Mid-sized transitional formal and open concept carpeted and beige floor living room photo in Seattle with gray walls, a standard fireplace, a tile fireplace and no tv
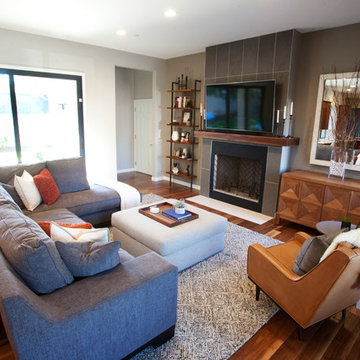
Mid-sized trendy open concept dark wood floor family room photo in Denver with green walls, a standard fireplace, a tile fireplace and a tv stand
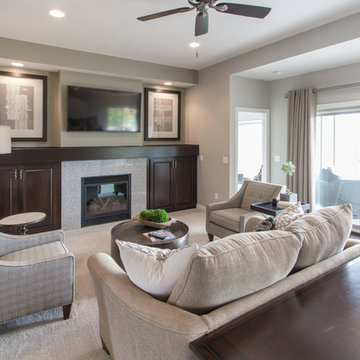
Three Pillars Media
Example of a mid-sized classic open concept carpeted living room design in Other with gray walls, a standard fireplace, a tile fireplace and a wall-mounted tv
Example of a mid-sized classic open concept carpeted living room design in Other with gray walls, a standard fireplace, a tile fireplace and a wall-mounted tv
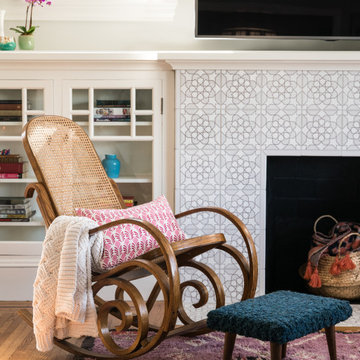
Looking for show-stopping neutral fireplace tile? Look no further than our handpainted Sintra tile.
DESIGN
JL Interior Design
PHOTOS
Kuoh Photography
TILE SHOWN
Handpainted Sintra in Neutral motif
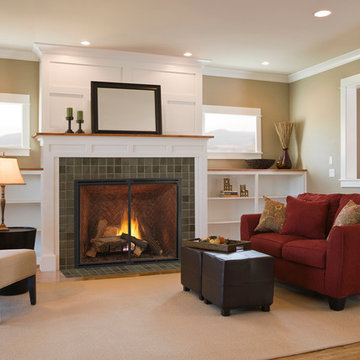
Mid-sized elegant formal and enclosed medium tone wood floor and brown floor living room photo in Boston with beige walls, a standard fireplace, a tile fireplace and no tv
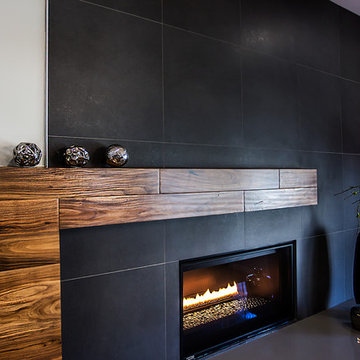
Family Room Renovation Project by VMAX in Richmond, VA
Inspiration for a mid-sized 1950s open concept medium tone wood floor family room remodel in Richmond with gray walls, a standard fireplace and a tile fireplace
Inspiration for a mid-sized 1950s open concept medium tone wood floor family room remodel in Richmond with gray walls, a standard fireplace and a tile fireplace
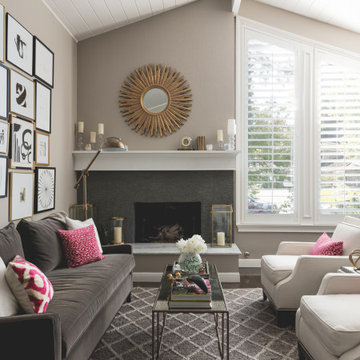
Example of a mid-sized transitional formal and open concept medium tone wood floor and brown floor living room design in San Francisco with gray walls, a standard fireplace, a tile fireplace and no tv
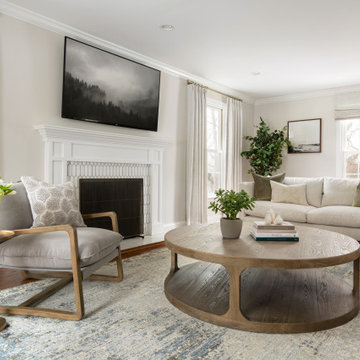
Inspiration for a mid-sized transitional enclosed dark wood floor living room remodel in Philadelphia with a tile fireplace and a wall-mounted tv
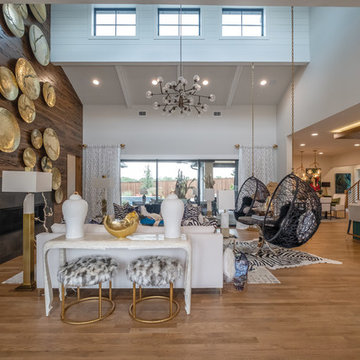
Living room - mid-sized eclectic formal and open concept medium tone wood floor and brown floor living room idea in Dallas with gray walls, a standard fireplace, a tile fireplace and no tv
Mid-Sized Living Space with a Tile Fireplace Ideas
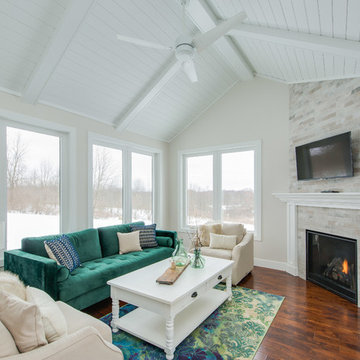
After finalizing the layout for their new build, the homeowners hired SKP Design to select all interior materials and finishes and exterior finishes. They wanted a comfortable inviting lodge style with a natural color palette to reflect the surrounding 100 wooded acres of their property. http://www.skpdesign.com/inviting-lodge
SKP designed three fireplaces in the great room, sunroom and master bedroom. The two-sided great room fireplace is the heart of the home and features the same stone used on the exterior, a natural Michigan stone from Stonemill. With Cambria countertops, the kitchen layout incorporates a large island and dining peninsula which coordinates with the nearby custom-built dining room table. Additional custom work includes two sliding barn doors, mudroom millwork and built-in bunk beds. Engineered wood floors are from Casabella Hardwood with a hand scraped finish. The black and white laundry room is a fresh looking space with a fun retro aesthetic.
Photography: Casey Spring
8









