Mid-Sized Living Space with a Tile Fireplace Ideas
Refine by:
Budget
Sort by:Popular Today
161 - 180 of 20,218 photos
Item 1 of 3
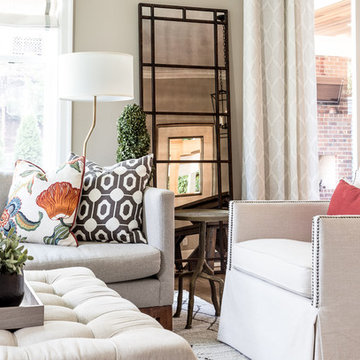
Family room - mid-sized transitional open concept dark wood floor and brown floor family room idea in Portland with beige walls, a standard fireplace, a tile fireplace and a media wall
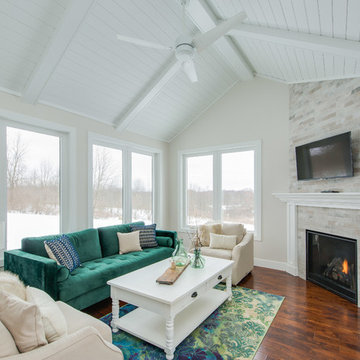
After finalizing the layout for their new build, the homeowners hired SKP Design to select all interior materials and finishes and exterior finishes. They wanted a comfortable inviting lodge style with a natural color palette to reflect the surrounding 100 wooded acres of their property. http://www.skpdesign.com/inviting-lodge
SKP designed three fireplaces in the great room, sunroom and master bedroom. The two-sided great room fireplace is the heart of the home and features the same stone used on the exterior, a natural Michigan stone from Stonemill. With Cambria countertops, the kitchen layout incorporates a large island and dining peninsula which coordinates with the nearby custom-built dining room table. Additional custom work includes two sliding barn doors, mudroom millwork and built-in bunk beds. Engineered wood floors are from Casabella Hardwood with a hand scraped finish. The black and white laundry room is a fresh looking space with a fun retro aesthetic.
Photography: Casey Spring
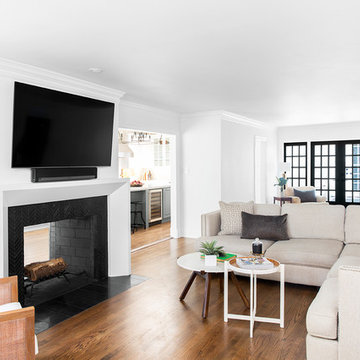
What could go possibly wrong? Nothing with Alair as their contractor.
Some creativity was required to get these clients the overall feel of the home they wanted without breaking the budget.
The end result proves you can still have a big impact on a small budget if you target key areas and spend wisely.
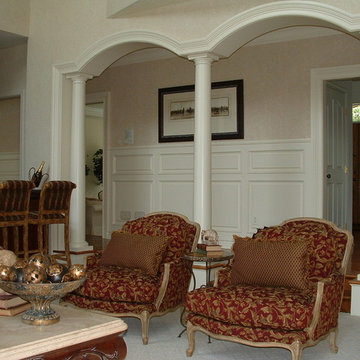
Roberta Miller and Bill Beitcher
Mid-sized elegant enclosed carpeted family room photo in Philadelphia with a bar, white walls, a standard fireplace and a tile fireplace
Mid-sized elegant enclosed carpeted family room photo in Philadelphia with a bar, white walls, a standard fireplace and a tile fireplace
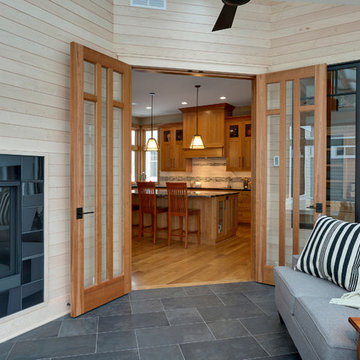
Design: RDS Architects | Photography: Spacecrafting Photography
Example of a mid-sized transitional ceramic tile sunroom design in Minneapolis with a two-sided fireplace, a tile fireplace and a skylight
Example of a mid-sized transitional ceramic tile sunroom design in Minneapolis with a two-sided fireplace, a tile fireplace and a skylight
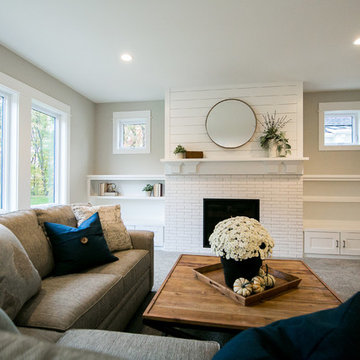
This home is full of clean lines, soft whites and grey, & lots of built-in pieces. Large entry area with message center, dual closets, custom bench with hooks and cubbies to keep organized. Living room fireplace with shiplap, custom mantel and cabinets, and white brick.
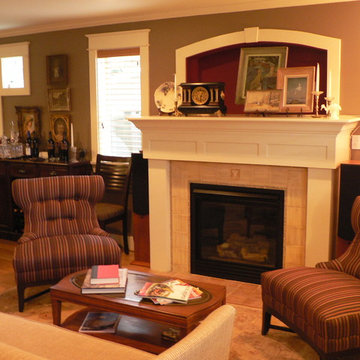
Example of a mid-sized classic formal and enclosed medium tone wood floor living room design in Seattle with beige walls, a standard fireplace, a tile fireplace and no tv
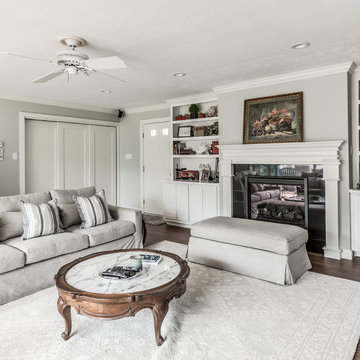
Full 2018 Remodel in Memorial Featuring Custom Soft Close Full Overlay Shaker Cabinets, Quartz Countertops, Wood Tile Porcelain Floors, Marble Showers, Frameless Glass, Multifunction Sliding Glass Doors, Designer Fixtures & Appliances
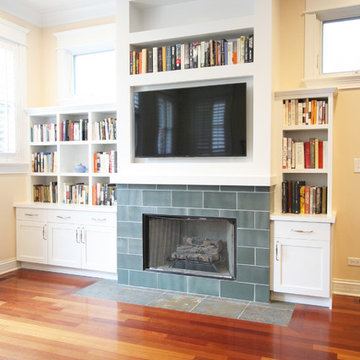
Hannah Tindall
Example of a mid-sized arts and crafts open concept medium tone wood floor family room design in Chicago with beige walls, a standard fireplace, a tile fireplace and a wall-mounted tv
Example of a mid-sized arts and crafts open concept medium tone wood floor family room design in Chicago with beige walls, a standard fireplace, a tile fireplace and a wall-mounted tv
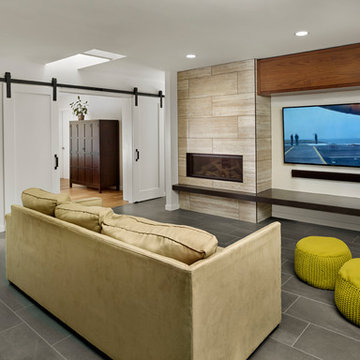
A flexible front addition that can be closed off from the main space creates separate living rooms for kids and adults and doubles as a bedroom. Skylights illuminate the north-facing home, with rooms opening to each other to share the natural light.
Cesar Rubio Photography
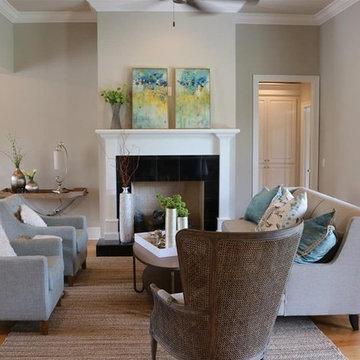
Example of a mid-sized transitional open concept medium tone wood floor and brown floor family room design in Jackson with gray walls, a standard fireplace, a tile fireplace and no tv
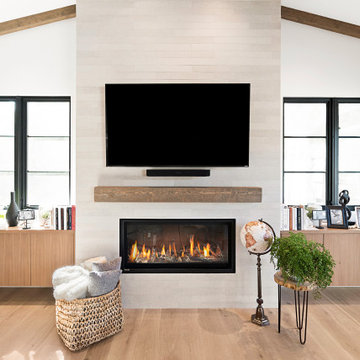
Fireplace tile: Sonoma Stone from Sonoma Tilemakers
Inspiration for a mid-sized country enclosed light wood floor and brown floor family room remodel in San Francisco with white walls, a standard fireplace, a tile fireplace and a wall-mounted tv
Inspiration for a mid-sized country enclosed light wood floor and brown floor family room remodel in San Francisco with white walls, a standard fireplace, a tile fireplace and a wall-mounted tv
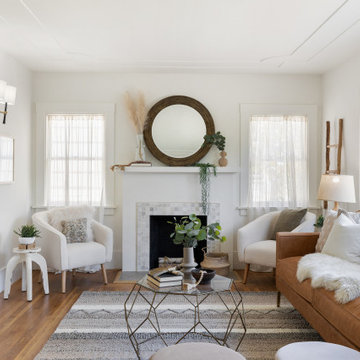
Mid-sized transitional formal and enclosed light wood floor, beige floor and tray ceiling living room photo in San Francisco with white walls, a standard fireplace and a tile fireplace

Great room kitchen. Removed load bearing wall, relocated staircase, added new floating staircase, skylights and large twelve foot sliding glass doors. Replaced fireplace with contemporary ribbon fireplace and tile surround.
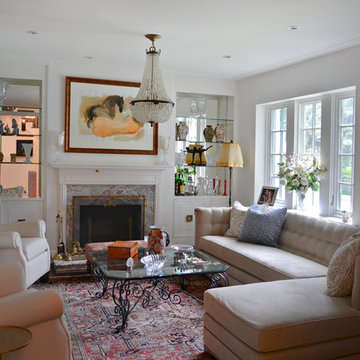
Mid-sized elegant open concept dark wood floor living room photo in Orange County with a bar, white walls, a standard fireplace, a tile fireplace and no tv
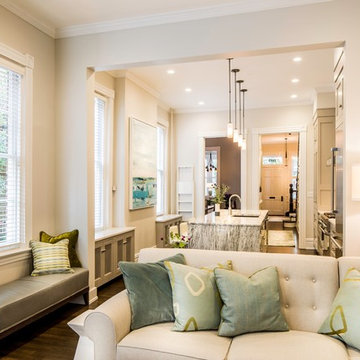
Mid-sized transitional open concept dark wood floor and brown floor family room photo in Richmond with beige walls, a ribbon fireplace, a tile fireplace and a wall-mounted tv
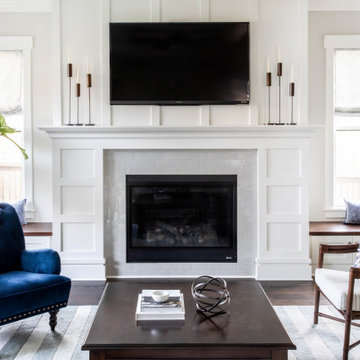
Mid-sized transitional medium tone wood floor and brown floor family room photo in Charlotte with white walls, a standard fireplace, a tile fireplace and a wall-mounted tv
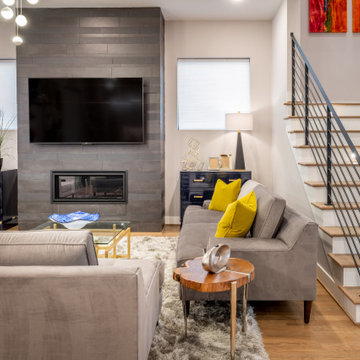
For a family of four this design provides a place for everyone to sit or curl up and relax. The stately fireplace grounds the space and provides a solid focal point. Natural elements through the use of small side tables and Navajo inspired prints help this space to feel warm and inviting. A true atmosphere of warmth and timelessness.
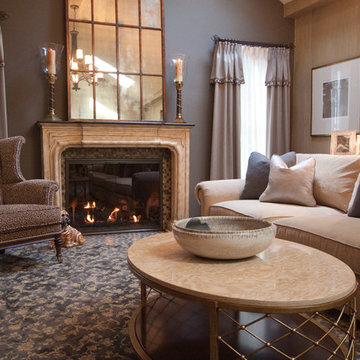
Example of a mid-sized transitional enclosed carpeted and gray floor family room library design in Cleveland with gray walls, a standard fireplace, a tile fireplace and a tv stand
Mid-Sized Living Space with a Tile Fireplace Ideas
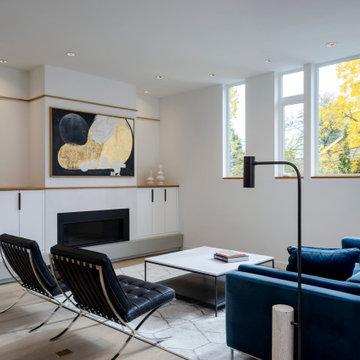
Mid-sized trendy open concept light wood floor living room photo in Seattle with white walls, a ribbon fireplace, a tile fireplace and no tv
9









