Mid-Sized Mediterranean Hallway Ideas
Refine by:
Budget
Sort by:Popular Today
81 - 100 of 673 photos
Item 1 of 3
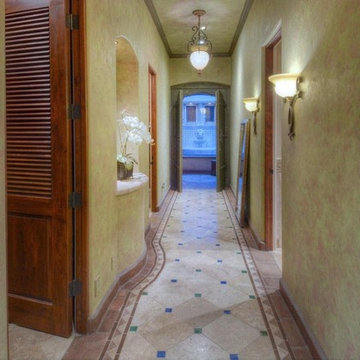
MASTER HALLWAY: The Master Bedroom is entered through the four-arched, domed vestibule (dome seen in first photo of hacienda birds-eye-view). The greeting is a pair of Antique Colonial Teak Doors from India. Upon exiting this hall, one is noting the Lion Head Fountain to the west, (with bathroom 2 windows just above). In the Vestibule space one arch looks into the North Garden.
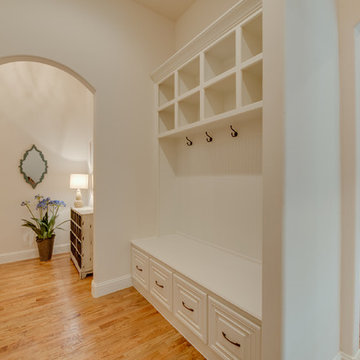
7619 Lovers Lane
University Park, TX 75225
Bella Vita Custom Homes has taken maximum advantage of this lot with a gracious hacienda. It is replete with Spanish touches outside—stucco exterior, tile roof, stone-pillared balcony overlooking the street—and inside, with a barrel-vaulted passageway between the master suite and the breakfast room (an elegant way to greet the day) and an accent on gracious entertaining, with a formal dining room served from the butler's pantry. This Spanish hacienda enjoys the convenience of Dallas zoning laws while also residing in prominent HPISD. Call 214-750-8482 and visit www.livingbellavita.com for more information!
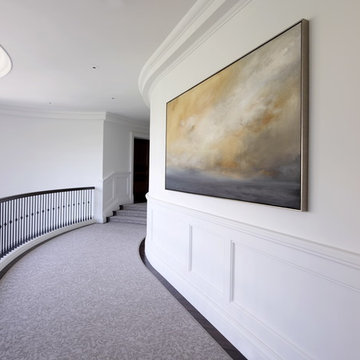
Mid-sized tuscan carpeted hallway photo in Orange County with white walls
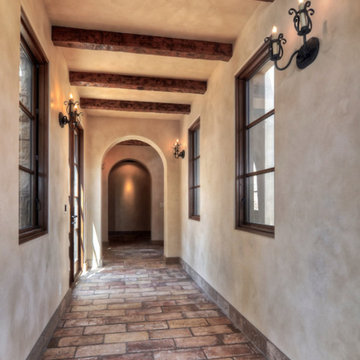
Sconces by Laura Lee Designs. James Glover, interior designer.
Inspiration for a mid-sized mediterranean brick floor and beige floor hallway remodel in Los Angeles with beige walls
Inspiration for a mid-sized mediterranean brick floor and beige floor hallway remodel in Los Angeles with beige walls
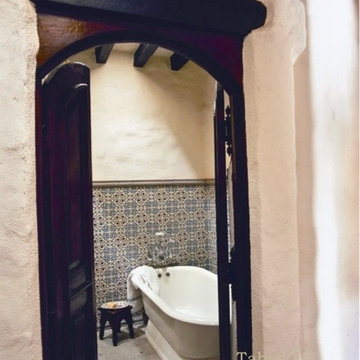
Arched Interior Doors
The double doors are custom made and hung on hand forged iron hinges.
Hallway - mid-sized mediterranean hallway idea in Phoenix
Hallway - mid-sized mediterranean hallway idea in Phoenix
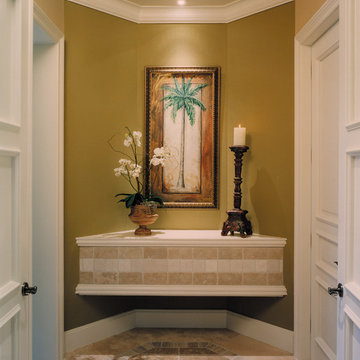
The Sater Design Collection's luxury, Mediterranean home plan "Colony Bay" (Plan #6928). http://saterdesign.com/product/colony-bay/
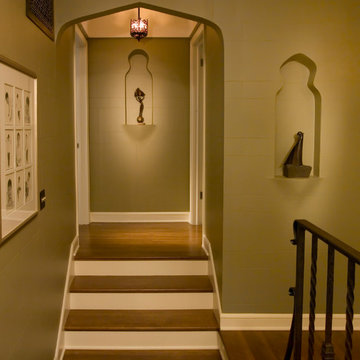
Photography by Dana Wheelock
Hallway - mid-sized mediterranean dark wood floor hallway idea in Minneapolis with green walls
Hallway - mid-sized mediterranean dark wood floor hallway idea in Minneapolis with green walls
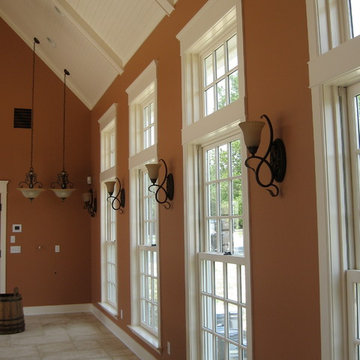
Photo Credit: Atelier 11 Architecture
Hallway - mid-sized mediterranean travertine floor and beige floor hallway idea in Other with orange walls
Hallway - mid-sized mediterranean travertine floor and beige floor hallway idea in Other with orange walls
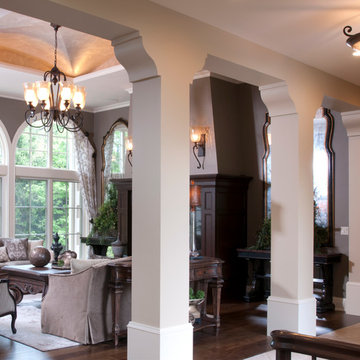
The perfect design for a growing family, the innovative Ennerdale combines the best of a many classic architectural styles for an appealing and updated transitional design. The exterior features a European influence, with rounded and abundant windows, a stone and stucco façade and interesting roof lines. Inside, a spacious floor plan accommodates modern family living, with a main level that boasts almost 3,000 square feet of space, including a large hearth/living room, a dining room and kitchen with convenient walk-in pantry. Also featured is an instrument/music room, a work room, a spacious master bedroom suite with bath and an adjacent cozy nursery for the smallest members of the family.
The additional bedrooms are located on the almost 1,200-square-foot upper level each feature a bath and are adjacent to a large multi-purpose loft that could be used for additional sleeping or a craft room or fun-filled playroom. Even more space – 1,800 square feet, to be exact – waits on the lower level, where an inviting family room with an optional tray ceiling is the perfect place for game or movie night. Other features include an exercise room to help you stay in shape, a wine cellar, storage area and convenient guest bedroom and bath.
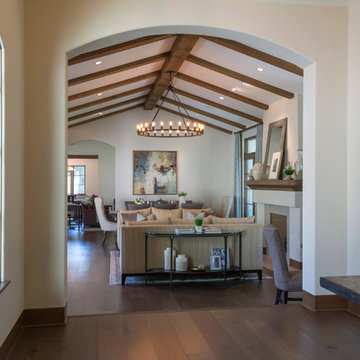
Warm, sandy woods, espresso tones, and light plush fabrics come together exquisitely in this open and bright living room. Our goal was to give our clients a luxurious but relaxed style which is why we introduced light earth tones and pale blues.
Clean lines and symmetry are the fundamental elements of this design, so it was important to add in the right amount of texture. With the right textiles, warm organic elements, and artisanal lighting and decor, we created the home of our client's dreams.
Project designed by Courtney Thomas Design in La Cañada. Serving Pasadena, Glendale, Monrovia, San Marino, Sierra Madre, South Pasadena, and Altadena.
For more about Courtney Thomas Design, click here: https://www.courtneythomasdesign.com/
To learn more about this project, click here: https://www.courtneythomasdesign.com/portfolio/la-canada-blvd-house/
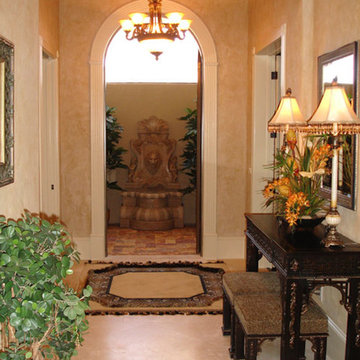
Example of a mid-sized tuscan ceramic tile hallway design in Boston with beige walls
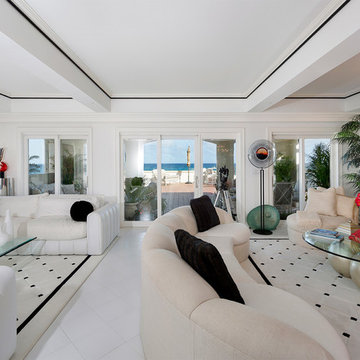
Family Room
Mid-sized tuscan porcelain tile and white floor hallway photo in Other with white walls
Mid-sized tuscan porcelain tile and white floor hallway photo in Other with white walls
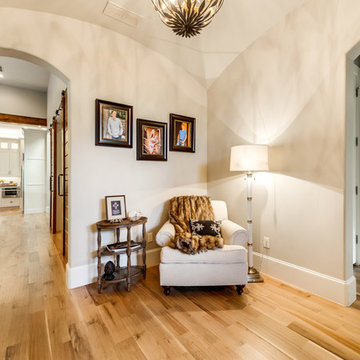
Inspiration for a mid-sized mediterranean light wood floor hallway remodel in Dallas with beige walls
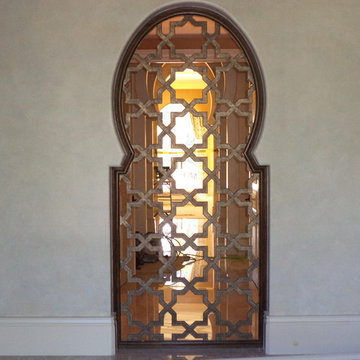
Inspiration for a mid-sized mediterranean porcelain tile hallway remodel in Miami with beige walls
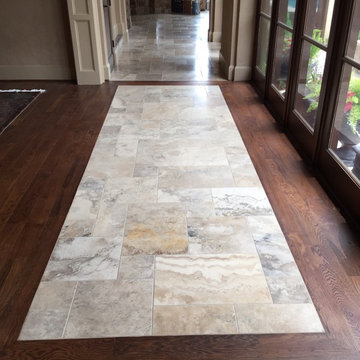
Noel's Fine Floors.
Inspiration for a mid-sized mediterranean marble floor hallway remodel in Houston with beige walls
Inspiration for a mid-sized mediterranean marble floor hallway remodel in Houston with beige walls
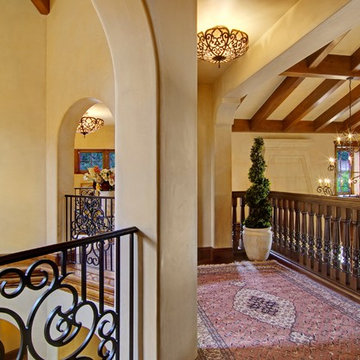
Mid-sized tuscan medium tone wood floor hallway photo in San Francisco with beige walls
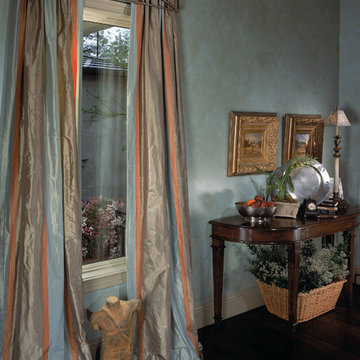
Enchanting Italian hallway with custom silk drapery and hardware, pewter accessories, vintage basket and oil paintings in gold frames. Hand finished walls.
Photo: Dave Adams
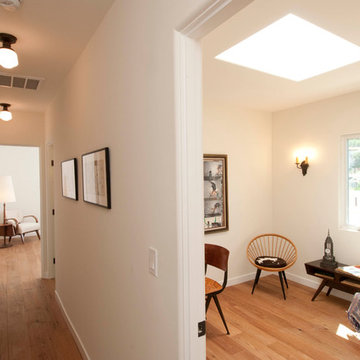
A total gut-to-the-studs and rebuild within the shell of a vintage 1931 Spanish bungalow in the Echo Park neighborhood of Los Angeles by Tim Braseth of ArtCraft Homes. Every space was reconfigured and the floorplan flipped to accommodate 3 bedrooms and 2 bathrooms, a dining room and expansive kitchen which opens out to a full backyard patio and deck with views of the L.A. skyline. Remodel by ArtCraft Homes. Staging by ArtCraft Collection. Photography by Larry Underhill.
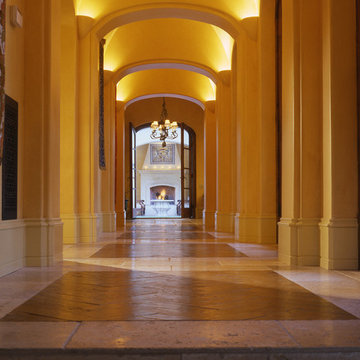
Inspiration for a mid-sized mediterranean limestone floor hallway remodel in Austin with beige walls
Mid-Sized Mediterranean Hallway Ideas
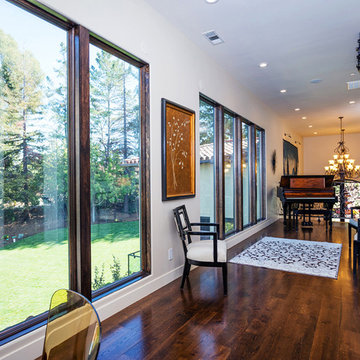
An elegant entry hall with dark wood flooring, plenty of windows looking at the landscape outside, mediterranean style wrought iron design balcony at the end, with a massive wrought iron chandelier to look at upon entering this space. Spotlights all over the ceiling for recessed lighting and a piano as a showstopper piece.
5





