Mid-Sized Modern Bath Ideas
Refine by:
Budget
Sort by:Popular Today
121 - 140 of 51,853 photos

Our studio designed this luxury home by incorporating the house's sprawling golf course views. This resort-like home features three stunning bedrooms, a luxurious master bath with a freestanding tub, a spacious kitchen, a stylish formal living room, a cozy family living room, and an elegant home bar.
We chose a neutral palette throughout the home to amplify the bright, airy appeal of the home. The bedrooms are all about elegance and comfort, with soft furnishings and beautiful accessories. We added a grey accent wall with geometric details in the bar area to create a sleek, stylish look. The attractive backsplash creates an interesting focal point in the kitchen area and beautifully complements the gorgeous countertops. Stunning lighting, striking artwork, and classy decor make this lovely home look sophisticated, cozy, and luxurious.
---
Project completed by Wendy Langston's Everything Home interior design firm, which serves Carmel, Zionsville, Fishers, Westfield, Noblesville, and Indianapolis.
For more about Everything Home, see here: https://everythinghomedesigns.com/
To learn more about this project, see here:
https://everythinghomedesigns.com/portfolio/modern-resort-living/
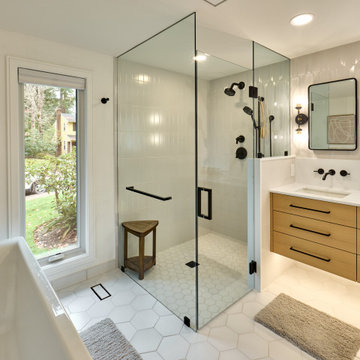
Master suite bathroom featuring white oak custom cabinetry, linen storage, and a pull-out laundry hamper. Glass hinged shower casing, white hex tile flooring transition to wood flooring into master bedroom. White quartz countertop, black fixtures, and a large free-standing soaking tub.

Example of a mid-sized minimalist master white tile and porcelain tile porcelain tile, white floor and single-sink bathroom design in New York with flat-panel cabinets, medium tone wood cabinets, a one-piece toilet, white walls, an undermount sink, quartz countertops, a hinged shower door, white countertops and a freestanding vanity
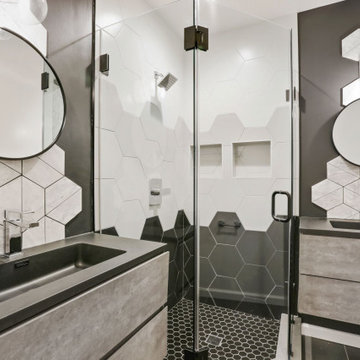
This custom-designed bathroom space was created for two teenagers. We were sure to include 2 vanities, 2 shower niches and 2 towel racks. We had fun creating this hexagon design with modern black, gray and white tiles…floor to ceiling. The round mirrors and sconces completed the design for the space as well as the custom hexagon shower glass.
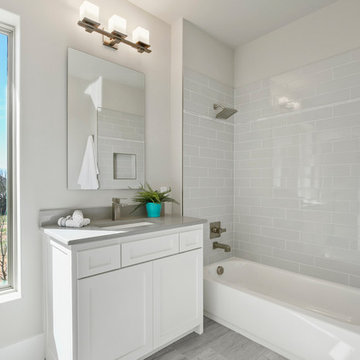
Bathroom - mid-sized modern kids' gray tile and subway tile ceramic tile and green floor bathroom idea in Dallas with shaker cabinets, white cabinets, a two-piece toilet, gray walls, an undermount sink, quartz countertops and gray countertops
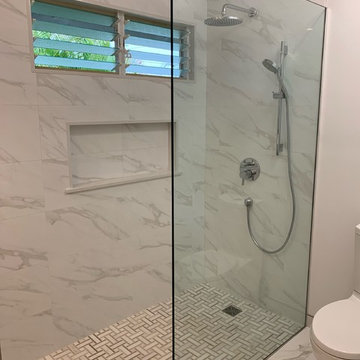
Mid-sized minimalist 3/4 white tile and ceramic tile bathroom photo in Hawaii with furniture-like cabinets, dark wood cabinets, a one-piece toilet, white walls, a trough sink, quartz countertops and white countertops
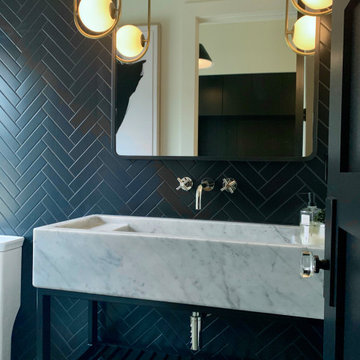
Inspiration for a mid-sized modern black tile and porcelain tile porcelain tile, gray floor and single-sink bathroom remodel in Cleveland with open cabinets, black cabinets, a one-piece toilet, white walls, a console sink, marble countertops, white countertops and a freestanding vanity

Although the Kids Bathroom was reduced in size by a few feet to add additional space in the Master Bathroom, you would never suspect it! Because of the new layout and design selections, it now feels even larger than before. We chose light colors for the walls, flooring, cabinetry, and tiles, as well as a large mirror to reflect more light. A custom linen closet with pull-out drawers and frosted glass elevates the design while remaining functional for this family. For a space created to work for a teenage boy, teen girl, and pre-teen girl, we showcase that you don’t need to sacrifice great design for functionality!
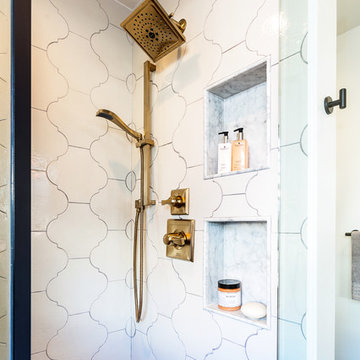
This soothing rustic modern bathroom was remodeled on an episode of HGTV House Hunters Renovation. My client had differing tastes. He likes modern and she likes Spanish design. The final result is a combination of both. The finishes are a mix of warm woods and dramatic tile. The shower tile is a large scale arabesque which adds the Spanish flair and the large scale black floor tile anchors the room. We mixed black and gold fixtures for an eclectic touch.

The Master Bath needed some updates as it suffered from an out of date, extra large tub, a very small shower and only one sink. Keeping with the Mood, a new larger vanity was added in a beautiful dark green with two sinks and ample drawer space, finished with gold framed mirrors and two glamorous gold leaf sconces. Taking in a small linen closet allowed for more room at the shower which is enclosed by a dramatic black framed door. Also, the old tub was replaced with a new alluring freestanding tub surrounded by beautiful marble tiles in a large format that sits under a deco glam chandelier. All warmed by the use of gold fixtures and hardware.
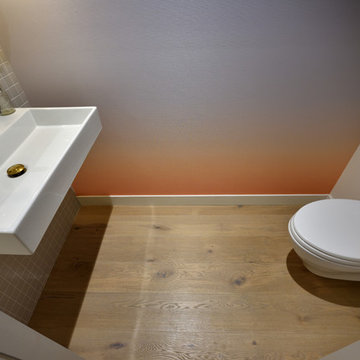
Example of a mid-sized minimalist gray tile and ceramic tile light wood floor and beige floor powder room design in New York with a wall-mount toilet, gray walls, a wall-mount sink and solid surface countertops
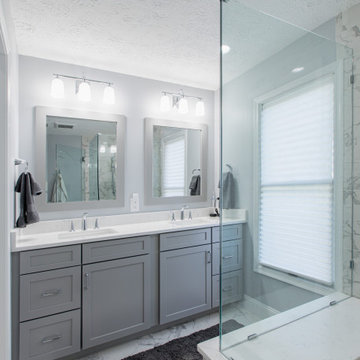
Mid-sized minimalist master gray tile ceramic tile and white floor bathroom photo in DC Metro with gray cabinets, a one-piece toilet, gray walls, quartzite countertops and white countertops

Inspiration for a mid-sized modern white tile and marble tile porcelain tile, gray floor and double-sink bathroom remodel in New York with flat-panel cabinets, light wood cabinets, a wall-mount toilet, white walls, an undermount sink, quartz countertops, a hinged shower door and white countertops

This bath and shower ties in the gray from the carpet with the black finishes that are used around the house.
Example of a mid-sized minimalist kids' white tile ceramic tile, black floor and single-sink bathroom design in Other with shaker cabinets, gray cabinets, a one-piece toilet, white walls, an undermount sink, a hinged shower door and a built-in vanity
Example of a mid-sized minimalist kids' white tile ceramic tile, black floor and single-sink bathroom design in Other with shaker cabinets, gray cabinets, a one-piece toilet, white walls, an undermount sink, a hinged shower door and a built-in vanity
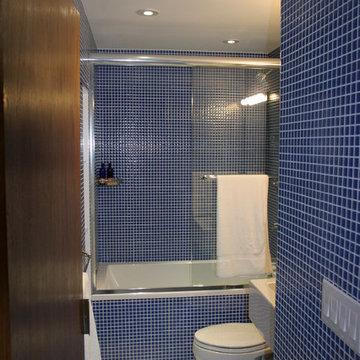
Inspiration for a mid-sized modern ceramic tile ceramic tile and blue floor bathroom remodel in New York with open cabinets, blue walls, an integrated sink, solid surface countertops and a two-piece toilet
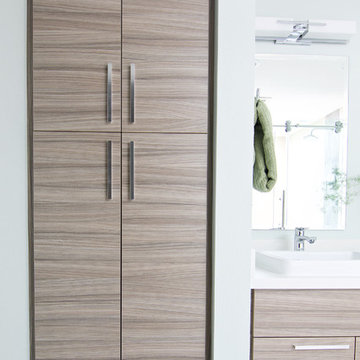
Once upon a time, this bathroom featured the following:
No entry door, with a master tub and vanities open to the master bedroom.
Fading, outdated, 80's-style yellow oak cabinetry.
A bulky hexagonal window with clear glass. No privacy.
A carpeted floor. In a bathroom.
It’s safe to say that none of these features were appreciated by our clients. Understandably.
We knew we could help.
We changed the layout. The tub and the double shower are now enclosed behind frameless glass, a very practical and beautiful arrangement. The clean linear grain cabinetry in medium tone is accented beautifully by white countertops and stainless steel accessories. New lights, beautiful tile and glass mosaic bring this space into the 21st century.
End result: a calm, light, modern bathroom for our client to enjoy.
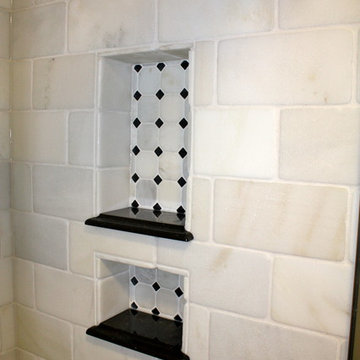
Mid-sized minimalist 3/4 white tile and stone tile marble floor doorless shower photo in San Diego with beaded inset cabinets, white cabinets, quartz countertops, a two-piece toilet, an undermount sink and gray walls
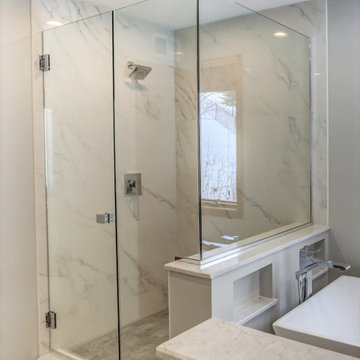
Beautiful, modern bathroom remodel featuring large-format tile shower, and free standing soaker tub.
Mid-sized minimalist master gray tile and marble tile gray floor and marble floor bathroom photo in Minneapolis with open cabinets, dark wood cabinets, gray walls, quartz countertops, a hinged shower door, gray countertops, a two-piece toilet and an undermount sink
Mid-sized minimalist master gray tile and marble tile gray floor and marble floor bathroom photo in Minneapolis with open cabinets, dark wood cabinets, gray walls, quartz countertops, a hinged shower door, gray countertops, a two-piece toilet and an undermount sink
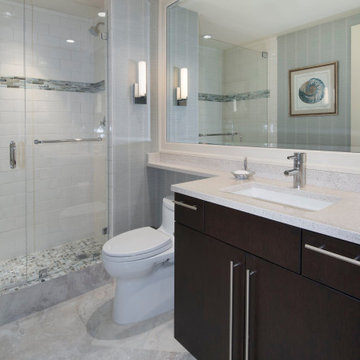
Example of a mid-sized minimalist marble floor, single-sink and wallpaper doorless shower design with flat-panel cabinets, dark wood cabinets, a one-piece toilet, an undermount sink, marble countertops, a hinged shower door and a floating vanity
Mid-Sized Modern Bath Ideas

Bel Air - Serene Elegance. This collection was designed with cool tones and spa-like qualities to create a space that is timeless and forever elegant.
7







