Mid-Sized Modern Home Design Ideas

Bathroom with blue vanity, satin gold hardware and plumbing fixtures
Sauna - mid-sized modern porcelain tile sauna idea in New York with shaker cabinets, blue cabinets, gray walls, quartz countertops, white countertops and an undermount sink
Sauna - mid-sized modern porcelain tile sauna idea in New York with shaker cabinets, blue cabinets, gray walls, quartz countertops, white countertops and an undermount sink

Open concept kitchen - mid-sized modern l-shaped gray floor and cement tile floor open concept kitchen idea in Los Angeles with flat-panel cabinets, marble countertops, black backsplash, ceramic backsplash, stainless steel appliances, an island, white countertops, a drop-in sink and light wood cabinets

Authorized Custom Cupboards Dealer.
Inspiration for a mid-sized modern l-shaped light wood floor and beige floor eat-in kitchen remodel in Denver with an undermount sink, flat-panel cabinets, dark wood cabinets, granite countertops, beige backsplash, stone tile backsplash, paneled appliances and an island
Inspiration for a mid-sized modern l-shaped light wood floor and beige floor eat-in kitchen remodel in Denver with an undermount sink, flat-panel cabinets, dark wood cabinets, granite countertops, beige backsplash, stone tile backsplash, paneled appliances and an island

Modern black and white en-suite with basket weave floor tile, black double vanity with slab doors and a large shower with black metropolitan glass enclosure.
Photos by VLG Photography

Photographer: Ryan Gamma
Example of a mid-sized minimalist master white tile and porcelain tile porcelain tile and gray floor bathroom design in Tampa with flat-panel cabinets, dark wood cabinets, a two-piece toilet, white walls, an undermount sink, quartz countertops and white countertops
Example of a mid-sized minimalist master white tile and porcelain tile porcelain tile and gray floor bathroom design in Tampa with flat-panel cabinets, dark wood cabinets, a two-piece toilet, white walls, an undermount sink, quartz countertops and white countertops

Example of a mid-sized minimalist master gray tile, white tile and porcelain tile marble floor bathroom design in Atlanta with shaker cabinets, black cabinets, a one-piece toilet, gray walls, an undermount sink and solid surface countertops
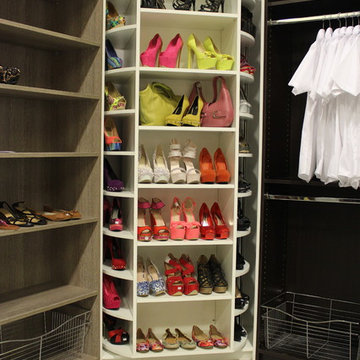
The Revolving Closet Organizer is an Advanced Space Solution System, It will allow you to manage your space smart and officiant. It is trendy and fun. you could manage any s pace with our amazing system.
Brand: The Revolving Closet
The Revolving Closet Organizer
Tel: 754.217.3420
www.RevolvingOrganizer.com

The Kipling house is a new addition to the Montrose neighborhood. Designed for a family of five, it allows for generous open family zones oriented to large glass walls facing the street and courtyard pool. The courtyard also creates a buffer between the master suite and the children's play and bedroom zones. The master suite echoes the first floor connection to the exterior, with large glass walls facing balconies to the courtyard and street. Fixed wood screens provide privacy on the first floor while a large sliding second floor panel allows the street balcony to exchange privacy control with the study. Material changes on the exterior articulate the zones of the house and negotiate structural loads.
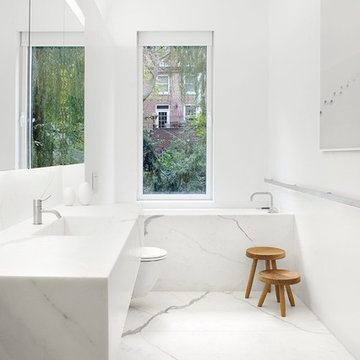
Alcove bathtub - mid-sized modern master marble tile marble floor alcove bathtub idea in Other with a wall-mount toilet, white walls, an integrated sink and marble countertops

This modern green home offers both a vacation destination on Cape Cod near local family members and an opportunity for rental income.
FAMILY ROOTS. A West Coast couple living in the San Francisco Bay Area sought a permanent East Coast vacation home near family members living on Cape Cod. As academic professionals focused on sustainability, they sought a green, energy efficient home that was well-aligned with their values. With no green homes available for sale on Cape Cod, they decided to purchase land near their family and build their own.
SLOPED SITE. Comprised of a 3/4 acre lot nestled in the pines, the steeply sloping terrain called for a plan that embraced and took advantage of the slope. Of equal priority was optimizing solar exposure, preserving privacy from abutters, and creating outdoor living space. The design accomplished these goals with a simple, rectilinear form, offering living space on the both entry and lower/basement levels. The stepped foundation allows for a walk-out basement level with light-filled living space on the down-hill side of the home. The traditional basement on the eastern, up-hill side houses mechanical equipment and a home gym. The house welcomes natural light throughout, captures views of the forest, and delivers entertainment space that connects indoor living space to outdoor deck and dining patio.
MODERN VISION. The clean building form and uncomplicated finishes pay homage to the modern architectural legacy on the outer Cape. Durable and economical fiber cement panels, fixed with aluminum channels, clad the primary form. Cedar clapboards provide a visual accent at the south-facing living room, which extends a single roof plane to cover the entry porch.
SMART USE OF SPACE. On the entry level, the “L”-shaped living, dining, and kitchen space connects to the exterior living, dining, and grilling spaces to effectively double the home’s summertime entertainment area. Placed at the western end of the entry level (where it can retain privacy but still claim expansive downhill views) is the master suite with a built-in study. The lower level has two guest bedrooms, a second full bathroom, and laundry. The flexibility of the space—crucial in a house with a modest footprint—emerges in one of the guest bedrooms, which doubles as home office by opening the barn-style double doors to connect it to the bright, airy open stair leading up to the entry level. Thoughtful design, generous ceiling heights and large windows transform the modest 1,100 sf* footprint into a well-lit, spacious home. *(total finished space is 1800 sf)
RENTAL INCOME. The property works for its owners by netting rental income when the owners are home in San Francisco. The house especially caters to vacationers bound for nearby Mayo Beach and includes an outdoor shower adjacent to the lower level entry door. In contrast to the bare bones cottages that are typically available on the Cape, this home offers prospective tenants a modern aesthetic, paired with luxurious and green features. Durable finishes inside and out will ensure longevity with the heavier use that comes with a rental property.
COMFORT YEAR-ROUND. The home is super-insulated and air-tight, with mechanical ventilation to provide continuous fresh air from the outside. High performance triple-paned windows complement the building enclosure and maximize passive solar gain while ensuring a warm, draft-free winter, even when sitting close to the glass. A properly sized air source heat pump offers efficient heating & cooling, and includes a carefully designed the duct distribution system to provide even comfort throughout the house. The super-insulated envelope allows us to significantly reduce the equipment capacity, duct size, and airflow quantities, while maintaining unparalleled thermal comfort.
ENERGY EFFICIENT. The building’s shell and mechanical systems play instrumental roles in the home’s exceptional performance. The building enclosure reduces the most significant energy glutton: heating. Continuous super-insulation, thorough air sealing, triple-pane windows, and passive solar gain work together to yield a miniscule heating load. All active energy consumers are extremely efficient: an air source heat pump for heating and cooling, a heat pump hot water heater, LED lighting, energy recovery ventilation (ERV), and high efficiency appliances. The result is a home that uses 70% less energy than a similar new home built to code requirements.
OVERALL. The home embodies the owners’ goals and values while comprehensively enabling thermal comfort, energy efficiency, a vacation respite, and supplementary income.
PROJECT TEAM
ZeroEnergy Design - Architect & Mechanical Designer
A.F. Hultin & Co. - Contractor
Pamet Valley Landscape Design - Landscape & Masonry
Lisa Finch - Original Artwork
European Architectural Supply - Windows
Eric Roth Photography - Photography

Example of a mid-sized minimalist enclosed painted wood floor living room design in San Diego with a bar, white walls, a standard fireplace, a metal fireplace and a wall-mounted tv
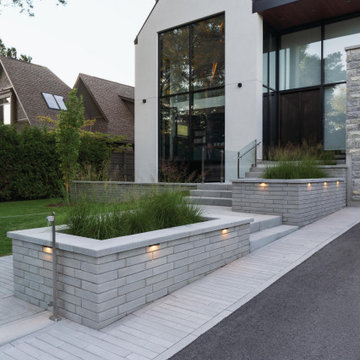
This front yard landscaping project consist of multiple of our modern collections!
Modern grey retaining wall: The smooth look of the Raffinato collection brings modern elegance to your tailored spaces. This contemporary double-sided retaining wall is offered in an array of modern colours.
Discover the Raffinato retaining wall: https://www.techo-bloc.com/shop/walls/raffinato-smooth/
Modern grey stone steps: The sleek, polished look of the Raffinato stone step is a more elegant and refined alternative to modern and very linear concrete steps. Offered in three modern colors, these stone steps are a welcomed addition to your next outdoor step project!
Discover our Raffinato stone steps here: https://www.techo-bloc.com/shop/steps/raffinato-step/
Modern grey floor pavers: A modern paver available in over 50 scale and color combinations, Industria is a popular choice amongst architects designing urban spaces. This paver's de-icing salt resistance and 100mm height makes it a reliable option for industrial, commercial and institutional applications.
Discover the Industria paver here: https://www.techo-bloc.com/shop/pavers/industria-smooth-paver/

Photo courtesy of Chipper Hatter
Inspiration for a mid-sized modern master white tile and subway tile marble floor doorless shower remodel in San Francisco with recessed-panel cabinets, white cabinets, a two-piece toilet, white walls, an undermount sink and marble countertops
Inspiration for a mid-sized modern master white tile and subway tile marble floor doorless shower remodel in San Francisco with recessed-panel cabinets, white cabinets, a two-piece toilet, white walls, an undermount sink and marble countertops
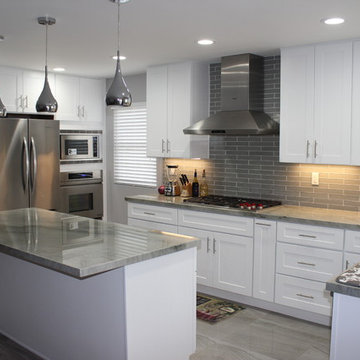
Inspiration for a mid-sized modern u-shaped porcelain tile eat-in kitchen remodel in Los Angeles with an undermount sink, shaker cabinets, white cabinets, quartzite countertops, gray backsplash, glass tile backsplash, stainless steel appliances and an island

Mid-sized minimalist master white tile and ceramic tile ceramic tile and white floor bathroom photo in Providence with beaded inset cabinets, blue cabinets, a one-piece toilet, blue walls, an undermount sink and tile countertops

Example of a mid-sized minimalist master white tile and marble tile marble floor, white floor and single-sink bathroom design in DC Metro with shaker cabinets, blue cabinets, a one-piece toilet, white walls, a console sink, granite countertops, white countertops, a niche and a freestanding vanity
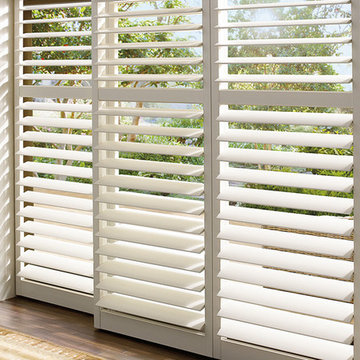
Custom Hunter Douglas Palm Beach Polysatin Plantation Shutters cover large sliding glass door leading out into a patio / deck. Note the plantation shutters also slide from side to side.
This Patio - Sunroom Project looks at some patio ideas and sunroom designs that will include window treatments for sliding glass doors, french doors, roller shades and solar shades. Outdoor curtains, blinds and shades can be made of solar fabric mesh material that will withstand the elements.
Windows Dressed Up window treatment store featuring custom blinds, shutters, shades, drapes, curtains, valances and bedding in Denver services the metro area, including Parker, Castle Rock, Boulder, Evergreen, Broomfield, Lakewood, Aurora, Thornton, Centennial, Littleton, Highlands Ranch, Arvada, Golden, Westminster, Lone Tree, Greenwood Village, Wheat Ridge.
Come in and talk to a Certified Interior Designer and select from over 3,000 designer fabrics in every color, style, texture and pattern. See more custom window treatment ideas on our website. www.windowsdressedup.com.

An outdated 1920's bathroom in Bayside Queens was turned into a refreshed, classic and timeless space that utilized the very limited space to its maximum capacity. The cabinets were once outdated and a dark brown that made the space look even smaller. Now, they are a bright white, accompanied by white subway tile, a light quartzite countertop and polished chrome hardware throughout. What made all the difference was the use of the tiny hex tile floors. We were also diligent to keep the shower enclosure a clear glass and stainless steel.

Paver driveway, drought tolerant planting, black mulch. Paver color and style selected to compliment paint and roof color.
Photo of a mid-sized modern drought-tolerant and full sun front yard mulch landscaping in San Francisco.
Photo of a mid-sized modern drought-tolerant and full sun front yard mulch landscaping in San Francisco.
Mid-Sized Modern Home Design Ideas

When a world class sailing champion approached us to design a Newport home for his family, with lodging for his sailing crew, we set out to create a clean, light-filled modern home that would integrate with the natural surroundings of the waterfront property, and respect the character of the historic district.
Our approach was to make the marine landscape an integral feature throughout the home. One hundred eighty degree views of the ocean from the top floors are the result of the pinwheel massing. The home is designed as an extension of the curvilinear approach to the property through the woods and reflects the gentle undulating waterline of the adjacent saltwater marsh. Floodplain regulations dictated that the primary occupied spaces be located significantly above grade; accordingly, we designed the first and second floors on a stone “plinth” above a walk-out basement with ample storage for sailing equipment. The curved stone base slopes to grade and houses the shallow entry stair, while the same stone clads the interior’s vertical core to the roof, along which the wood, glass and stainless steel stair ascends to the upper level.
One critical programmatic requirement was enough sleeping space for the sailing crew, and informal party spaces for the end of race-day gatherings. The private master suite is situated on one side of the public central volume, giving the homeowners views of approaching visitors. A “bedroom bar,” designed to accommodate a full house of guests, emerges from the other side of the central volume, and serves as a backdrop for the infinity pool and the cove beyond.
Also essential to the design process was ecological sensitivity and stewardship. The wetlands of the adjacent saltwater marsh were designed to be restored; an extensive geo-thermal heating and cooling system was implemented; low carbon footprint materials and permeable surfaces were used where possible. Native and non-invasive plant species were utilized in the landscape. The abundance of windows and glass railings maximize views of the landscape, and, in deference to the adjacent bird sanctuary, bird-friendly glazing was used throughout.
Photo: Michael Moran/OTTO Photography
7
























