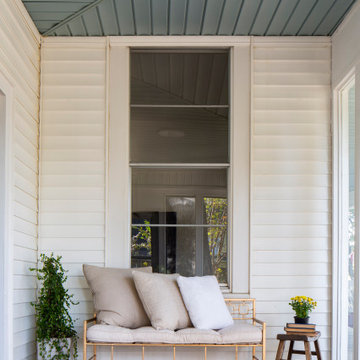Mid-Sized Porch Ideas
Refine by:
Budget
Sort by:Popular Today
61 - 80 of 15,647 photos
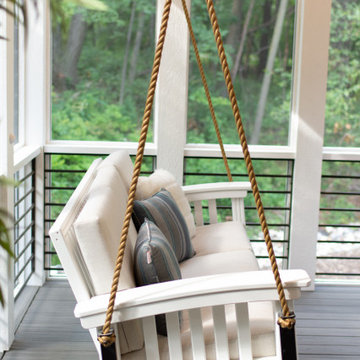
This is an example of a mid-sized coastal screened-in back porch design in Chicago with decking and a roof extension.
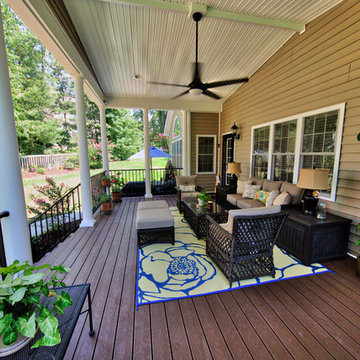
Open porch with custom ceiling
This is an example of a mid-sized traditional back porch design in Richmond with decking and a roof extension.
This is an example of a mid-sized traditional back porch design in Richmond with decking and a roof extension.
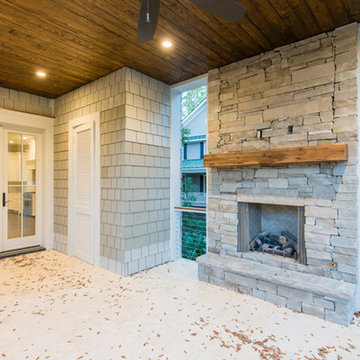
Kiawah Island Real Estate
Mid-sized transitional tile back porch photo in Charleston with a fire pit and a roof extension
Mid-sized transitional tile back porch photo in Charleston with a fire pit and a roof extension
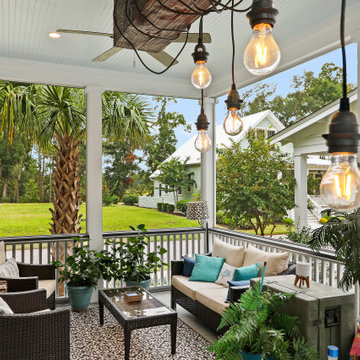
A beautiful custom home In Habersham near Beaufort, SC.
This is an example of a mid-sized traditional porch design in Charleston.
This is an example of a mid-sized traditional porch design in Charleston.

Outdoor entertainment and living area complete with custom gas fireplace.
This is an example of a mid-sized transitional metal railing porch design in Salt Lake City with a fireplace and a roof extension.
This is an example of a mid-sized transitional metal railing porch design in Salt Lake City with a fireplace and a roof extension.
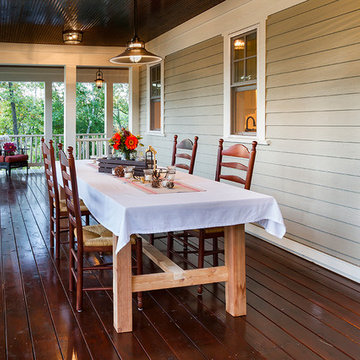
Building Design, Plans, and Interior Finishes by: Fluidesign Studio I Builder: Structural Dimensions Inc. I Photographer: Seth Benn Photography
This is an example of a mid-sized traditional screened-in back porch design in Minneapolis with a roof extension.
This is an example of a mid-sized traditional screened-in back porch design in Minneapolis with a roof extension.
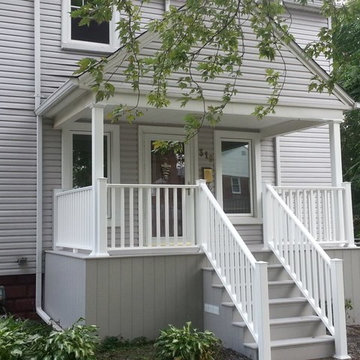
Mid-sized classic concrete paver front porch idea in Detroit with a roof extension
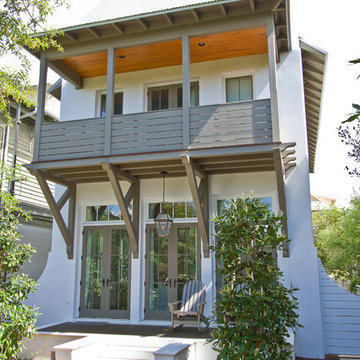
Inspiration for a mid-sized coastal side porch remodel in Miami with decking and a roof extension
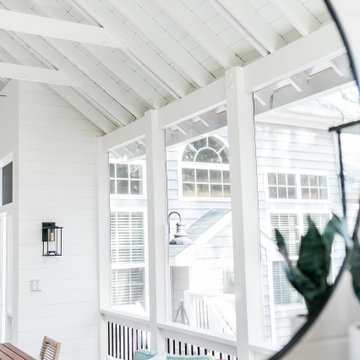
Custom outdoor Screen Porch with Scandinavian accents, mirror displaying amazing outdoor design details.
Mid-sized mountain style tile screened-in back porch idea in Raleigh with a roof extension
Mid-sized mountain style tile screened-in back porch idea in Raleigh with a roof extension
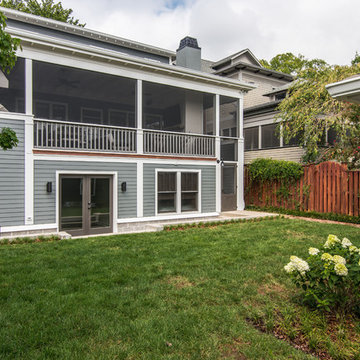
Photography: Garett + Carrie Buell of Studiobuell/ studiobuell.com
Mid-sized arts and crafts porch idea in Nashville with decking and a roof extension
Mid-sized arts and crafts porch idea in Nashville with decking and a roof extension
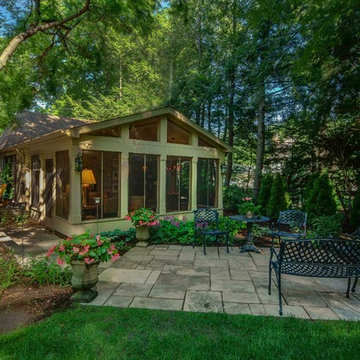
Joe DeMaio Photography
Mid-sized elegant stone screened-in back porch photo in Other with a roof extension
Mid-sized elegant stone screened-in back porch photo in Other with a roof extension
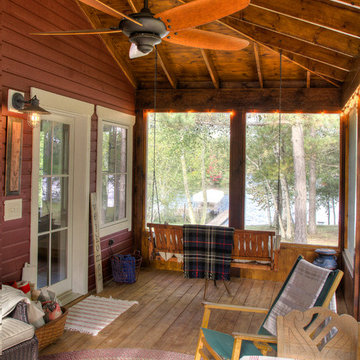
Mid-sized mountain style screened-in back porch idea in Minneapolis with decking and a roof extension
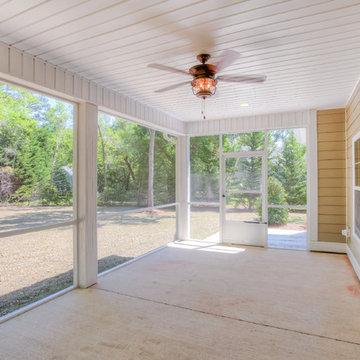
Mid-sized arts and crafts concrete screened-in back porch photo in Other with a roof extension
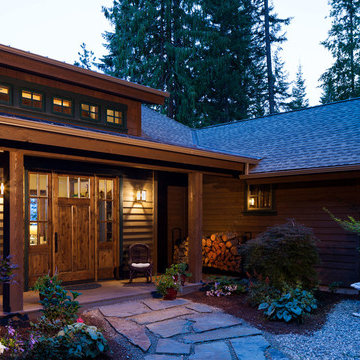
Karl Neumann photography
Mid-sized arts and crafts front porch photo in Seattle
Mid-sized arts and crafts front porch photo in Seattle
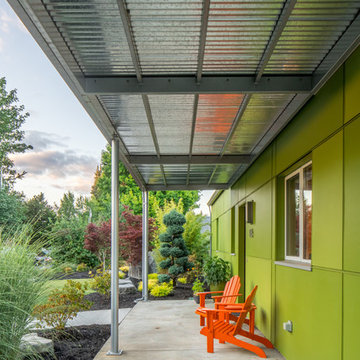
Photo: Poppi Photography
The North House is an eclectic, playful, monochromatic two-tone, with modern styling. This cheerful 1900sf Pacific Northwest home was designed for a young active family. Bright and roomy, the floor plan includes 3 bedrooms, 2.5 baths, a large vaulted great room, a second story loft with 2 bedrooms and 1 bath, a first floor master suite, and a flexible “away room”.
Every square inch of this home was optimized in the design stage for flexible spaces with convenient traffic flow, and excellent storage - all within a modest footprint.
The generous covered outdoor areas extend the living spaces year-round and provide geometric grace to a classic gable roof.
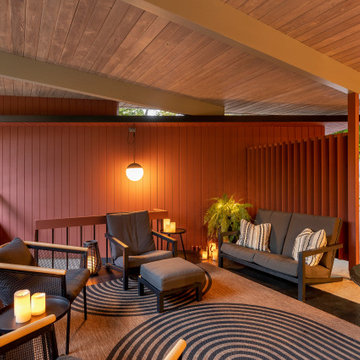
This is an example of a mid-sized mid-century modern porch design in Minneapolis.
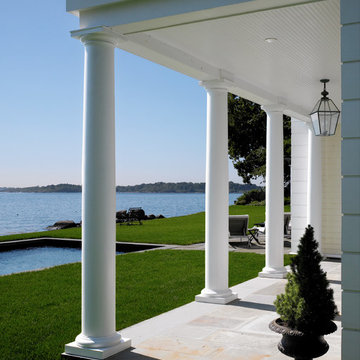
Greg Premru
This is an example of a mid-sized traditional concrete paver back porch design in Boston with a roof extension.
This is an example of a mid-sized traditional concrete paver back porch design in Boston with a roof extension.
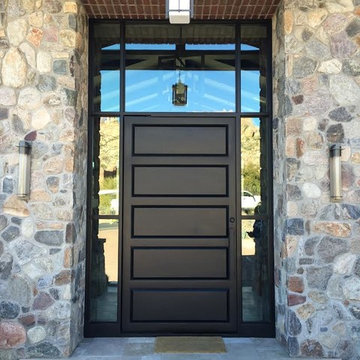
Inspiration for a mid-sized craftsman concrete paver front porch remodel in Phoenix with a roof extension
Mid-Sized Porch Ideas
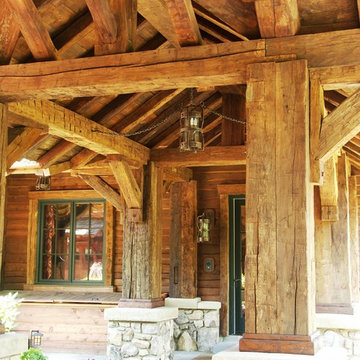
Inspiration for a mid-sized rustic concrete paver front porch remodel in New York with a roof extension
4






