Mid-Sized Porch Ideas
Refine by:
Budget
Sort by:Popular Today
81 - 100 of 15,647 photos
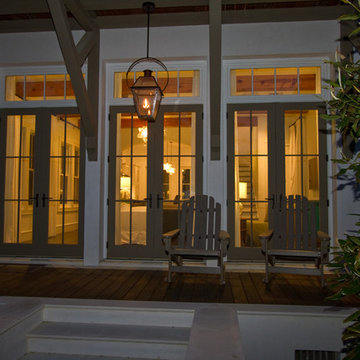
Inspiration for a mid-sized coastal back porch remodel in Miami with decking and a roof extension
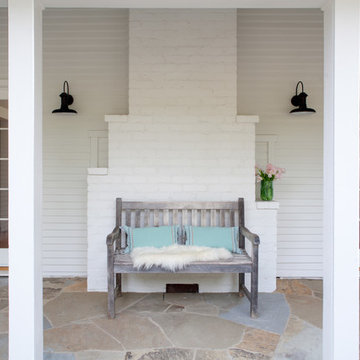
The flatwork is new Sweetwater stone. Lee Manning Photography
Mid-sized trendy stone porch idea in Los Angeles
Mid-sized trendy stone porch idea in Los Angeles
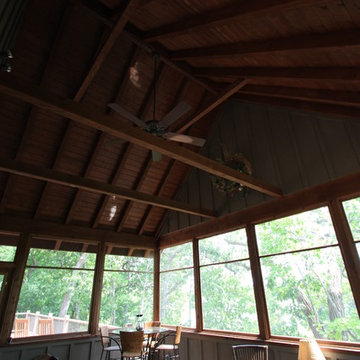
This is an example of a mid-sized traditional screened-in back porch design in Milwaukee with decking and a roof extension.
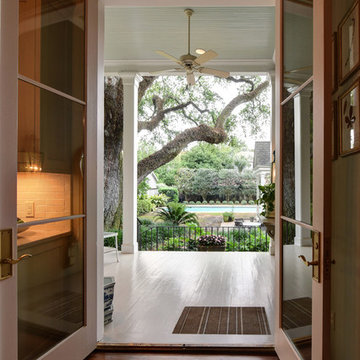
This is an example of a mid-sized traditional back porch design in New Orleans with a roof extension.
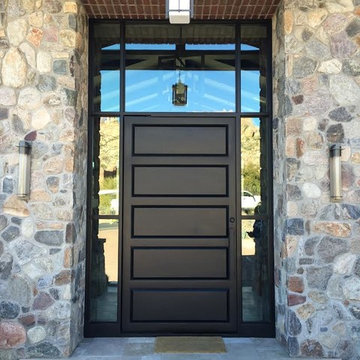
Inspiration for a mid-sized craftsman concrete paver front porch remodel in Phoenix with a roof extension
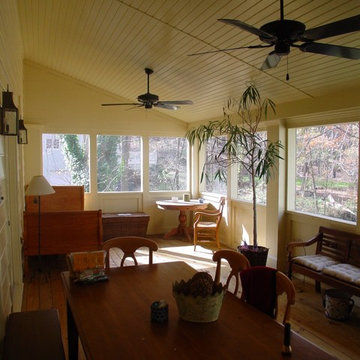
Mid-sized elegant screened-in back porch photo in Atlanta with decking and a roof extension
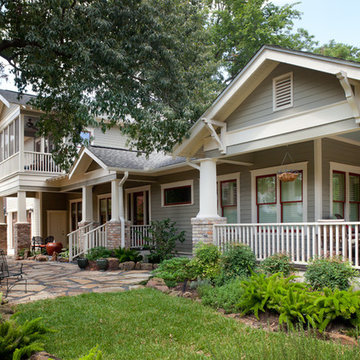
Morningside Architects, LLP
Structural Engineers: Vatani Consulting Engineers, Inc.
Contractor: Lucas Craftsmanship
Photographer: Rick Gardner Photography
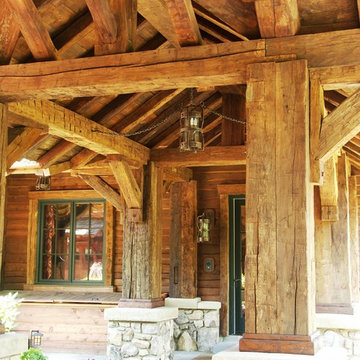
Inspiration for a mid-sized rustic concrete paver front porch remodel in New York with a roof extension
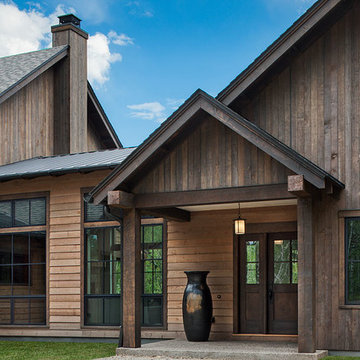
The front porch offers protection from precipitation and prevailing winds.
Roger Wade photo.
Roger Wade photo.
Inspiration for a mid-sized transitional concrete front porch remodel in Other with a roof extension
Inspiration for a mid-sized transitional concrete front porch remodel in Other with a roof extension
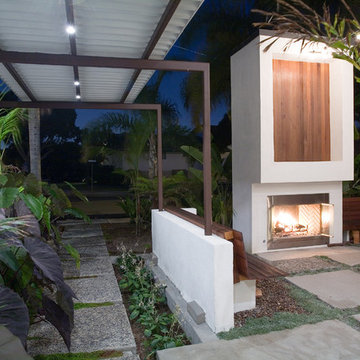
Joshua White
Inspiration for a mid-sized contemporary concrete paver front porch remodel in Los Angeles
Inspiration for a mid-sized contemporary concrete paver front porch remodel in Los Angeles
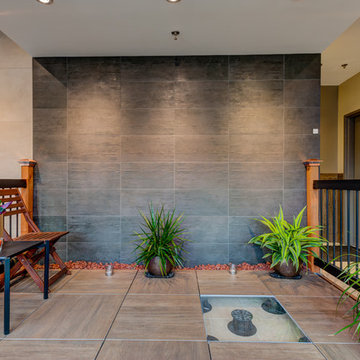
PentalOnline.com
Dark Tile Wall is:
Evolve Collection
Color: Moka
Finish: Strutturato
Katherine Gooding Photography
Mid-sized tile porch photo in Seattle
Mid-sized tile porch photo in Seattle
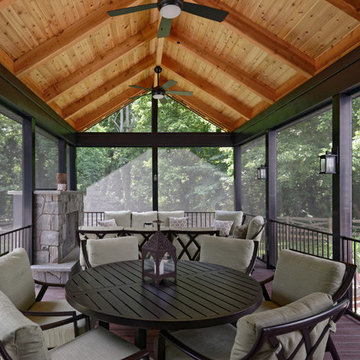
We created an invitingly rustic space for these NoVa homeowners to enjoy nature in the comfort of their screened porch, year round. The porch leads to a flagstone patio featuring a fire pit perfect for roasting marshmallows and stargazing.
Photo: Tom Kumpf
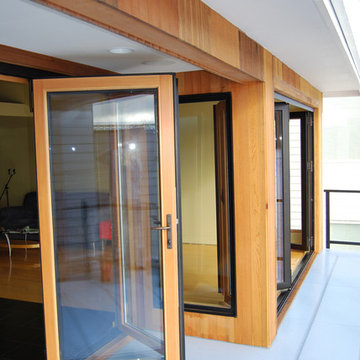
Second floor balcony at a floating home on the Willamette River in Portland, Oregon. Remodel by Integrate Architecture & Planning, p.c.
Mid-sized trendy porch idea in Portland with a roof extension
Mid-sized trendy porch idea in Portland with a roof extension
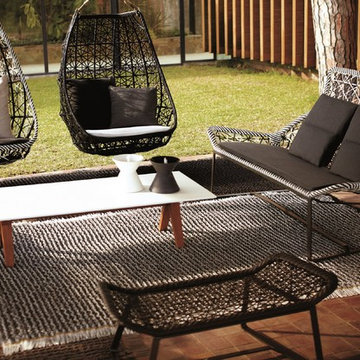
Like an architecture that is in keeping with its surroundings, the Kettal Maia, collection designed by Patricia Urquiola has a natural lightness and elegance. The, design of the artisan braiding, the sturdiness of the aluminium frame and the new, Porotex and chenille fabric collection create a combination that oozes energy. The, collection was hailed as one of the most representative designs of our century by, Javier Mariscal at Bombay Sapphire
KETTAL: Maia Egg Swings with Maia Sofa and Foot Stool
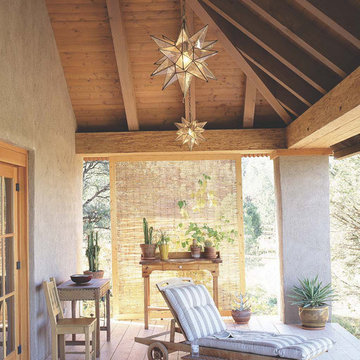
Bed can be rolled outside to front porch for al fresco sleeping.
Spears Horn Architects
Photo by Lisa Romerein
Published in Sunset Magazine
http://www.spearshorn.com/images/Publications/sunset%202005.pdf
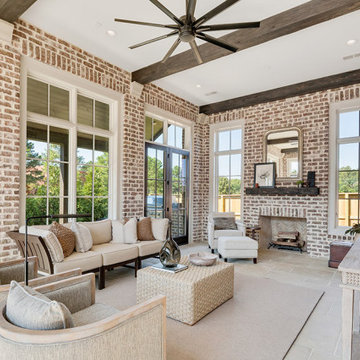
Shapiro & Company was pleased to be asked to design the 2019 Vesta Home for Johnny Williams. The Vesta Home is the most popular show home in the Memphis area and attracted more than 40,000 visitors. The home was designed in a similar fashion to a custom home where we design to accommodate the family that might live here. As with many properties that are 1/3 of an acre, homes are in fairly close proximity and therefore this house was designed to focus the majority of the views into a private courtyard with a pool as its accent. The home’s style was derived from English Cottage traditions that were transformed for modern taste.
Interior Designers:
Garrick Ealy - Conrad Designs
Kim Williams - KSW Interiors
Landscaper:
Bud Gurley - Gurley’s Azalea Garden
Photographer:
Carroll Hoselton - Memphis Media Company
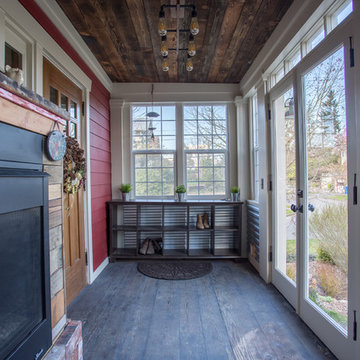
Kirsten Houvener
shelterhomephotography@gmail.com
Mid-sized mountain style side porch idea in Seattle with a fireplace, decking and a roof extension
Mid-sized mountain style side porch idea in Seattle with a fireplace, decking and a roof extension
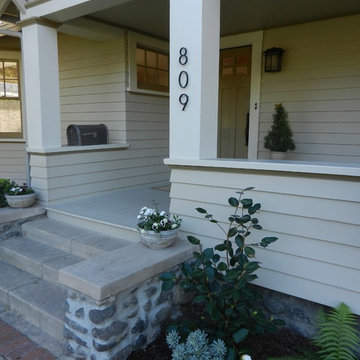
Mid-sized arts and crafts concrete porch idea in Los Angeles with a roof extension
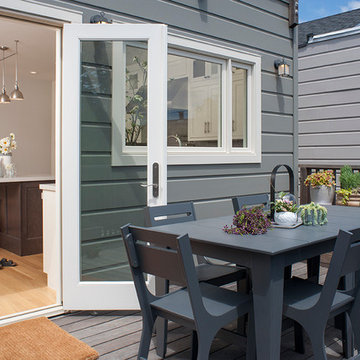
For this San Francisco family of five, RBD was hired to make the space unique and functional for three toddlers under the age of four, but to also maintain a sophisticated look. Wallpaper covers the Dining Room, Powder Room, Master Bathroom, and the inside of the Entry Closet for a fun treat each time it gets opened! With furnishings, lighting, window treatments, plants and accessories RBD transformed the home from mostly grays and whites to a space with personality and warmth.
With the partnership of Ted Boerner RBD helped design a custom television cabinet to conceal the TV and AV equipment in the living room. Across the way sits a kid-friendly blueberry leather sofa perfect for movie nights. Finally, a custom piece of art by Donna Walker was commissioned to tie the room together. In the dining room RBD worked around the client's existing teak table and paired it with Viennese Modernist Chairs in the manner of Oswald Haerdtl. Lastly a Jonathan Browning chandelier is paired with a Pinch sideboard and Anewall Wallpaper for casual sophistication.
Photography by: Sharon Risedorph
Mid-Sized Porch Ideas
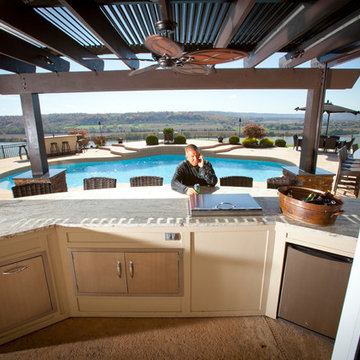
This is an example of a mid-sized mediterranean concrete back porch design in Louisville.
5





