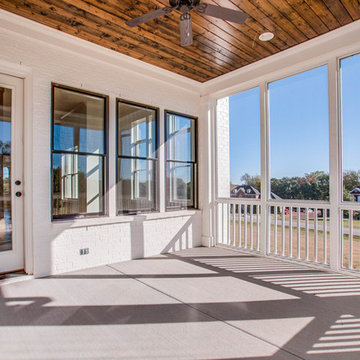Mid-Sized Porch Ideas
Refine by:
Budget
Sort by:Popular Today
161 - 180 of 15,647 photos
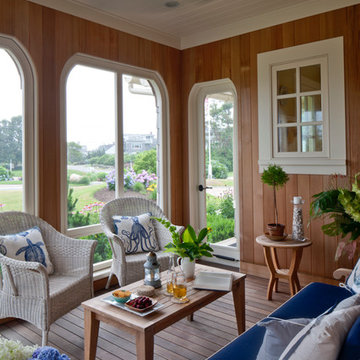
Photo Credits: Brian Vanden Brink
Mid-sized beach style screened-in side porch photo in Boston with decking and a roof extension
Mid-sized beach style screened-in side porch photo in Boston with decking and a roof extension
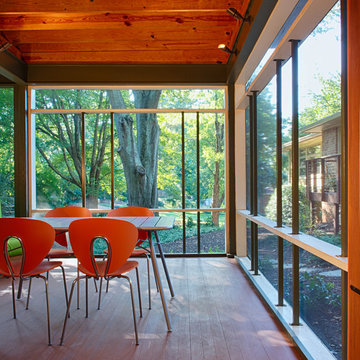
Steve Robinson
Mid-sized trendy screened-in back porch photo in Atlanta with a roof extension and decking
Mid-sized trendy screened-in back porch photo in Atlanta with a roof extension and decking
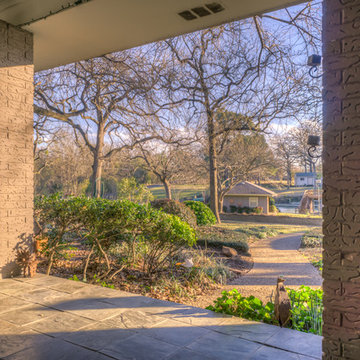
Inspiration for a mid-sized cottage tile back porch remodel in Dallas with a roof extension
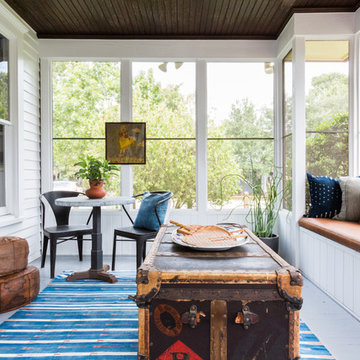
Mid-sized eclectic screened-in side porch idea in Houston with decking and a roof extension
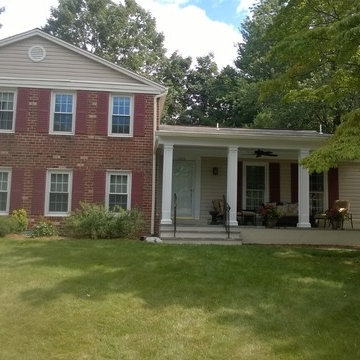
Traditional Front Porch After
Steve Simons & Fred Mueller
Mid-sized classic front porch idea in DC Metro with a roof extension
Mid-sized classic front porch idea in DC Metro with a roof extension
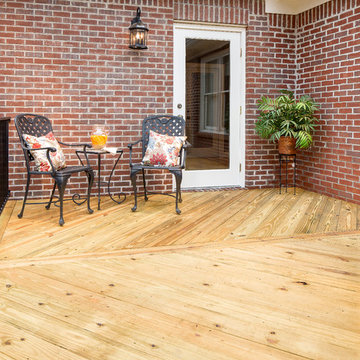
In addition to the eat-in kitchen and screened porch, this deck area was added to create an area for enjoying a sunny afternoon, creating a flowing cohesive home remodel.
Heith Comer Photography
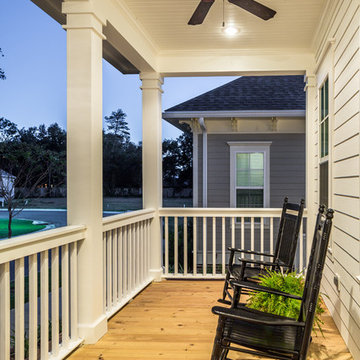
Chris Foster Photography
Inspiration for a mid-sized country front porch remodel in Miami with decking and a roof extension
Inspiration for a mid-sized country front porch remodel in Miami with decking and a roof extension
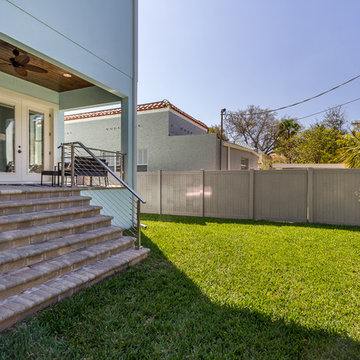
Mid-sized transitional concrete paver back porch idea in Tampa with a roof extension
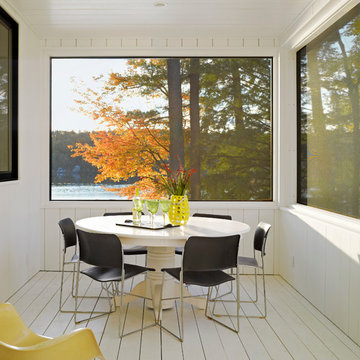
Inspiration for a mid-sized rustic screened-in porch remodel in Burlington with a roof extension
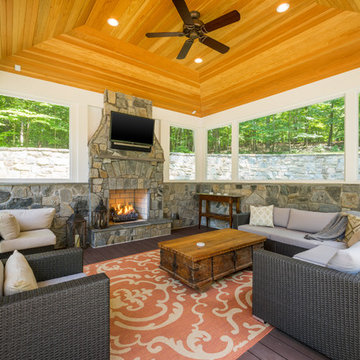
The homeowners had a very large and beautiful meadow-like backyard, surrounded by full grown trees and unfortunately mosquitoes. To minimize mosquito exposure for them and their baby, they needed a screened porch to be able to enjoy meals and relax in the beautiful outdoors. They also wanted a large deck/patio area for outdoor family and friends entertaining. We constructed an amazing detached oasis: an enclosed screened porch structure with all stone masonry fireplace, an integrated composite deck surface, large flagstone patio, and 2 flagstone walkways, which is also outfitted with a TV, gas fireplace, ceiling fan, recessed and accent lighting.

Screened porch addition interiors
Photographer: Rob Karosis
Mid-sized elegant tile screened-in porch photo in Bridgeport with a roof extension
Mid-sized elegant tile screened-in porch photo in Bridgeport with a roof extension
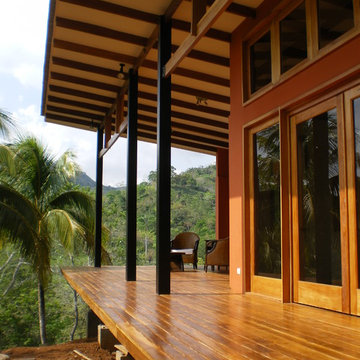
A bungalow containing a bedroom, sitting room, kitchenette and two bathrooms. This project provides on site housing for the owner of a construction firm and guest quarters when he is not on site. The project uses thickened side walls and glazed end walls to blur the border between inside and outside. The large deck and overhanging roof allow outdoor enjoyment in the hot and wet climate of Costa Rica. Integrated stacked stone site walls tie the building into the site while the raised deck frames the expansive views down the valley.
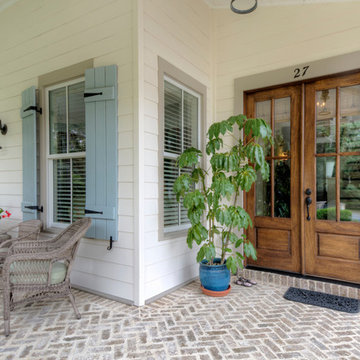
George Ingram
Inspiration for a mid-sized country brick front porch remodel in Jacksonville with a roof extension
Inspiration for a mid-sized country brick front porch remodel in Jacksonville with a roof extension
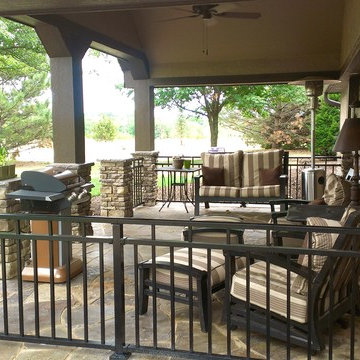
This is an example of a mid-sized traditional stone front porch design in Kansas City with a roof extension.
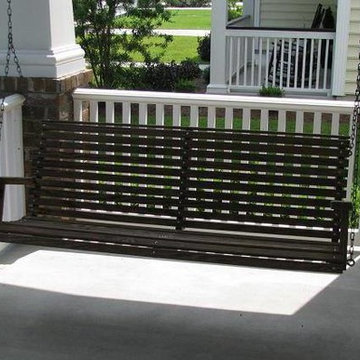
This is an example of a mid-sized front porch design in Atlanta with a roof extension.
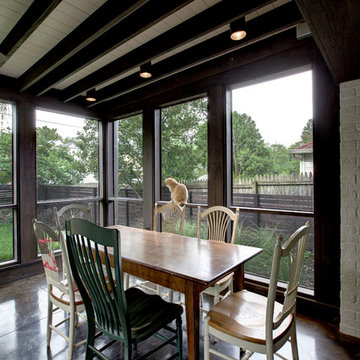
South-facing screened porch opens to house via giant sliding doors for indoor-outdoor connection providing space for dining and lounging, including squirrel-watching perch - Architect: HAUS | Architecture - Construction Management: WERK | Build

Located in far West North Carolina this soft Contemporary styled home is the perfect retreat. Judicious use of natural locally sourced stone and Cedar siding as well as steel beams help this one of a kind home really stand out from the crowd.
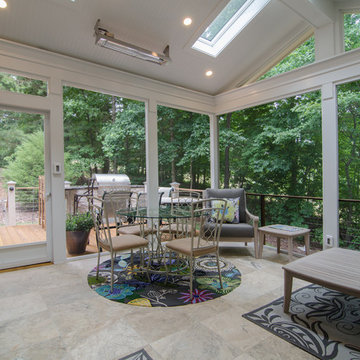
John R. Sperath
Inspiration for a mid-sized transitional screened-in back porch remodel in Raleigh with a roof extension
Inspiration for a mid-sized transitional screened-in back porch remodel in Raleigh with a roof extension
Mid-Sized Porch Ideas
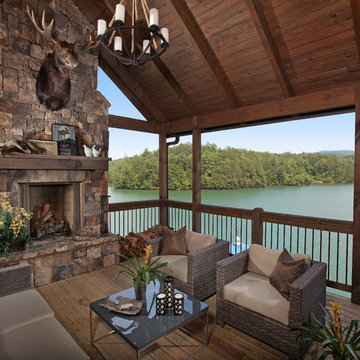
This outdoor living space provides the perfect setting to enjoy a fire while gazing across the water. Modern Rustic Living at its best.
Inspiration for a mid-sized rustic back porch remodel in Atlanta with a fire pit, decking and a roof extension
Inspiration for a mid-sized rustic back porch remodel in Atlanta with a fire pit, decking and a roof extension
9






