Mid-Sized Slate Floor Laundry Room Ideas
Refine by:
Budget
Sort by:Popular Today
101 - 120 of 414 photos
Item 1 of 3
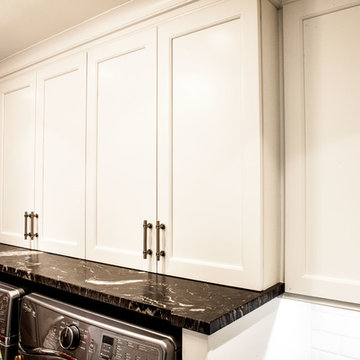
Inspiration for a mid-sized timeless galley slate floor and gray floor dedicated laundry room remodel in Wichita with an undermount sink, recessed-panel cabinets, white cabinets, marble countertops, yellow walls and a side-by-side washer/dryer
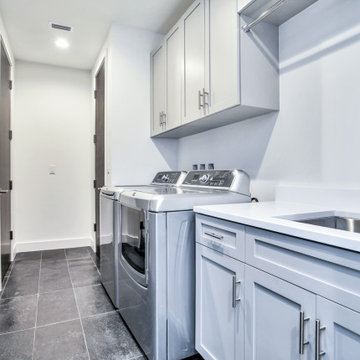
Custom, shaker door and drawer fronts with a grey paint finish. Cabinets by Castor. Produced by Designers Choice.
Contractor: Robert Holsopple Construction
Counter Tops by West Central Granite
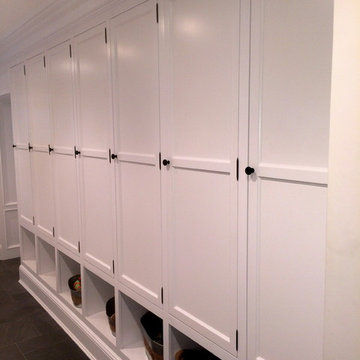
Inspiration for a mid-sized galley slate floor dedicated laundry room remodel in New York with recessed-panel cabinets, white cabinets and beige walls
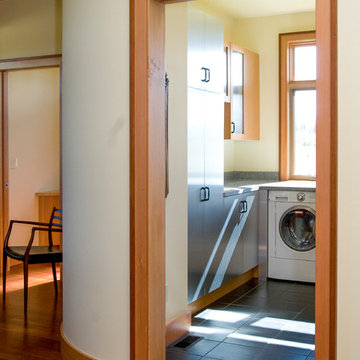
Laundry, Longviews Studios Inc. Photographer
Example of a mid-sized trendy u-shaped slate floor and black floor dedicated laundry room design in Other with flat-panel cabinets, gray cabinets, laminate countertops, yellow walls and a side-by-side washer/dryer
Example of a mid-sized trendy u-shaped slate floor and black floor dedicated laundry room design in Other with flat-panel cabinets, gray cabinets, laminate countertops, yellow walls and a side-by-side washer/dryer
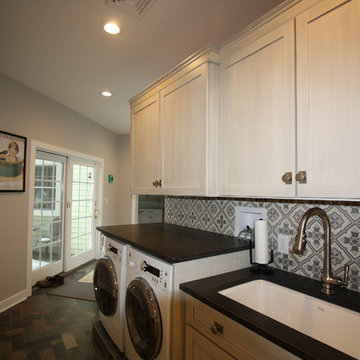
Laundry Room with built-in appliances, equipped with sink, custom brushed antique maple cabinets, ceramic backsplash, and slate tile floor.
designed and photographed by: Gary Townsend, Designer
Design Right Kitchens LLC
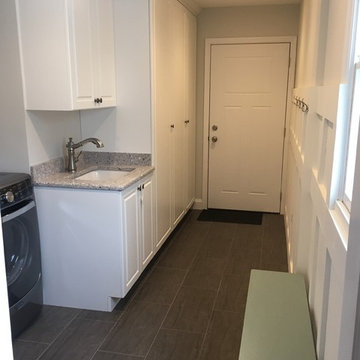
Closettec
Example of a mid-sized classic galley slate floor utility room design in New York with an undermount sink, raised-panel cabinets, white cabinets, granite countertops, white walls and a side-by-side washer/dryer
Example of a mid-sized classic galley slate floor utility room design in New York with an undermount sink, raised-panel cabinets, white cabinets, granite countertops, white walls and a side-by-side washer/dryer
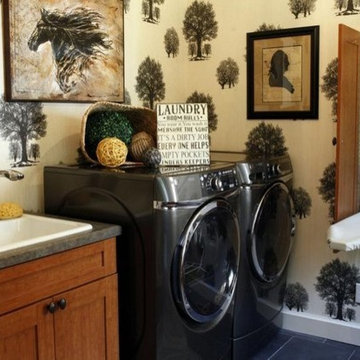
We created this custom laundry storage unsing Wild Cherry woodgrain melamine with Formica countertops. Note the wall-mounted ironing board.
Example of a mid-sized classic u-shaped slate floor and black floor dedicated laundry room design in Louisville with a drop-in sink, recessed-panel cabinets, medium tone wood cabinets, laminate countertops, multicolored walls and a side-by-side washer/dryer
Example of a mid-sized classic u-shaped slate floor and black floor dedicated laundry room design in Louisville with a drop-in sink, recessed-panel cabinets, medium tone wood cabinets, laminate countertops, multicolored walls and a side-by-side washer/dryer

Mid-sized trendy galley slate floor and gray floor utility room photo in Portland with flat-panel cabinets, white cabinets, white walls, a side-by-side washer/dryer, solid surface countertops, an integrated sink, white backsplash and white countertops
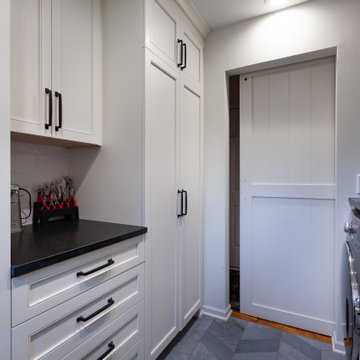
Example of a mid-sized cottage galley slate floor and gray floor dedicated laundry room design in Chicago with an undermount sink, beaded inset cabinets, white cabinets, granite countertops, white backsplash, porcelain backsplash, white walls, a side-by-side washer/dryer and black countertops

The finished project! The white built-in locker system with a floor to ceiling cabinet for added storage. Black herringbone slate floor, and wood countertop for easy folding.
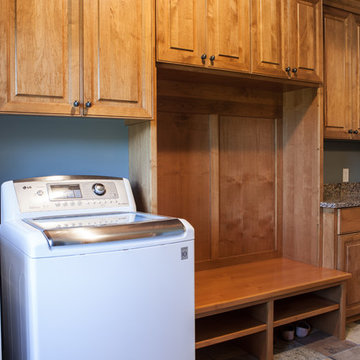
Example of a mid-sized transitional single-wall slate floor utility room design in Minneapolis with raised-panel cabinets, medium tone wood cabinets, quartz countertops, blue walls and a side-by-side washer/dryer
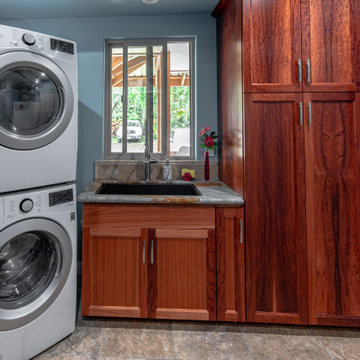
Custom Robust wood cabinets, with a clear finish.
Utility room - mid-sized traditional slate floor and multicolored floor utility room idea in Hawaii with blue walls
Utility room - mid-sized traditional slate floor and multicolored floor utility room idea in Hawaii with blue walls
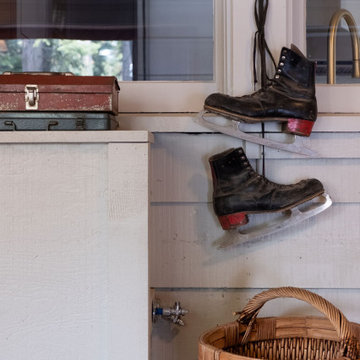
Laundry room renovation on a lakefront Lake Tahoe cabin. Painted all wood walls greige, added dark gray slate flooring, builtin cabinets, washer/dryer surround with counter, sandblasted wood doors and built custom ski cabinets.
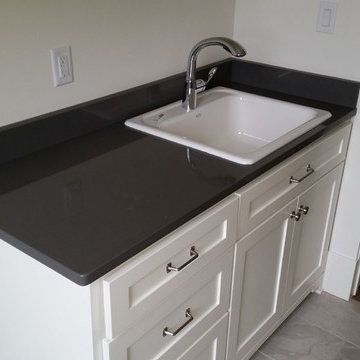
Example of a mid-sized minimalist single-wall slate floor laundry room design in Little Rock with a drop-in sink, shaker cabinets, white cabinets, quartz countertops and white walls

Example of a mid-sized trendy galley slate floor utility room design in Austin with an undermount sink, recessed-panel cabinets, gray cabinets, quartzite countertops, gray walls and a side-by-side washer/dryer
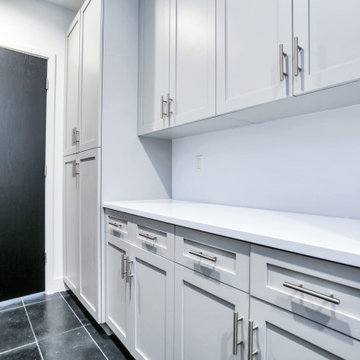
Custom, shaker door and drawer fronts with a grey paint finish. Cabinets by Castor. Produced by Designers Choice.
Contractor: Robert Holsopple Construction
Counter Tops by West Central Granite
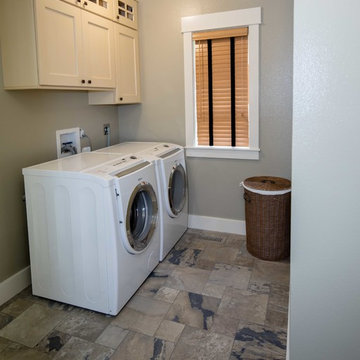
Inspiration for a mid-sized craftsman slate floor and multicolored floor dedicated laundry room remodel in Seattle with recessed-panel cabinets, green walls, a side-by-side washer/dryer and beige cabinets
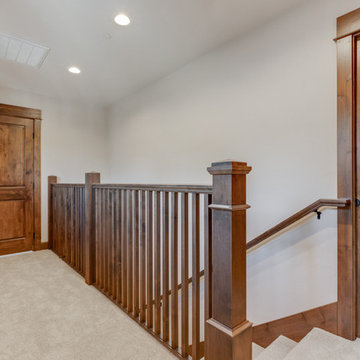
Utility room - mid-sized craftsman galley slate floor and gray floor utility room idea in Other with an utility sink, beige walls and a stacked washer/dryer
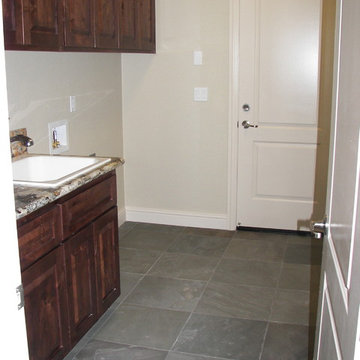
Laundry room done in Pennsylvania Bluestone on the floor and a Granite countertop!
Mid-sized elegant galley slate floor dedicated laundry room photo in Other with a single-bowl sink, granite countertops, beige walls and a side-by-side washer/dryer
Mid-sized elegant galley slate floor dedicated laundry room photo in Other with a single-bowl sink, granite countertops, beige walls and a side-by-side washer/dryer
Mid-Sized Slate Floor Laundry Room Ideas
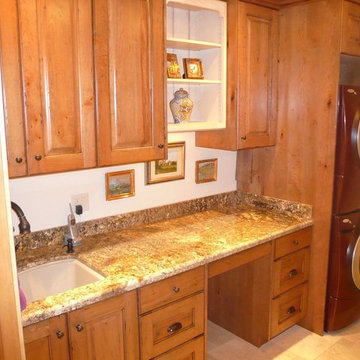
Inspiration for a mid-sized craftsman single-wall slate floor and beige floor dedicated laundry room remodel in Salt Lake City with an undermount sink, shaker cabinets, light wood cabinets, granite countertops, white walls, a stacked washer/dryer and brown countertops
6





