Mid-Sized Traditional Laundry Room Ideas
Refine by:
Budget
Sort by:Popular Today
121 - 140 of 2,978 photos
Item 1 of 3
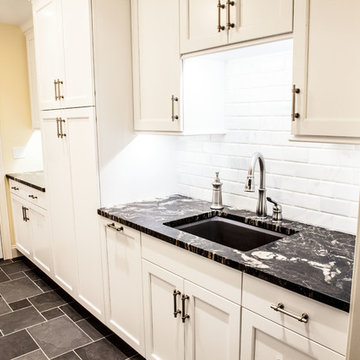
Example of a mid-sized classic galley slate floor and gray floor dedicated laundry room design in Wichita with an undermount sink, recessed-panel cabinets, white cabinets, marble countertops, yellow walls and a side-by-side washer/dryer
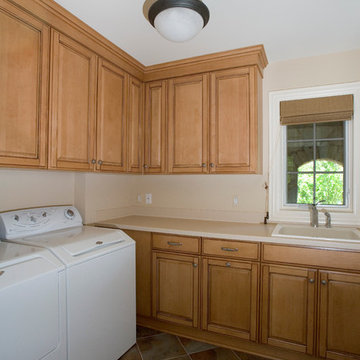
Linda Oyama Bryan, photographer
Second floor laundry room with light stained maple raised panel cabinetry with crown molding and solid surface countertops. Roman fabric shade.
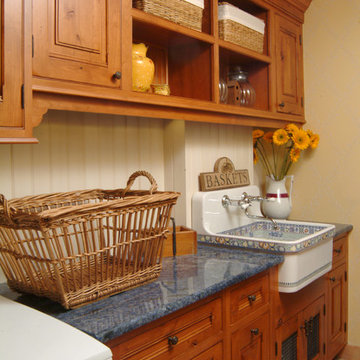
Dedicated laundry room - mid-sized traditional single-wall terra-cotta tile and brown floor dedicated laundry room idea in San Francisco with an utility sink, raised-panel cabinets, dark wood cabinets, granite countertops, beige walls and a side-by-side washer/dryer
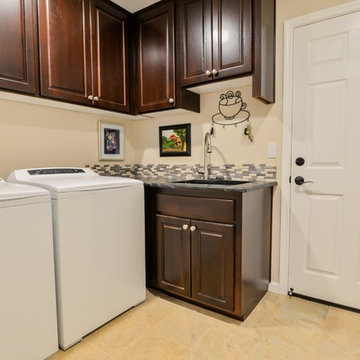
Larry Craig
Dedicated laundry room - mid-sized traditional l-shaped porcelain tile dedicated laundry room idea in Portland with an undermount sink, raised-panel cabinets, dark wood cabinets, granite countertops, beige walls and a side-by-side washer/dryer
Dedicated laundry room - mid-sized traditional l-shaped porcelain tile dedicated laundry room idea in Portland with an undermount sink, raised-panel cabinets, dark wood cabinets, granite countertops, beige walls and a side-by-side washer/dryer
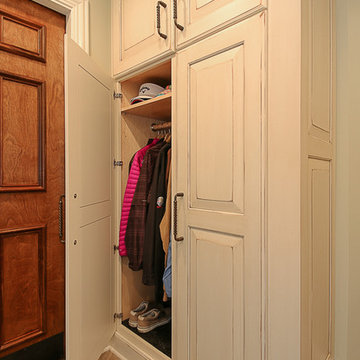
Mid-sized elegant l-shaped utility room photo in Chicago with an undermount sink, raised-panel cabinets, distressed cabinets, granite countertops, green walls and a side-by-side washer/dryer
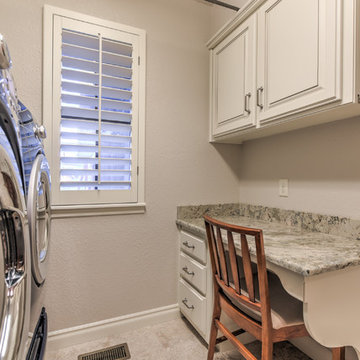
Reed Ewing Photography
Inspiration for a mid-sized timeless single-wall ceramic tile and beige floor dedicated laundry room remodel in Oklahoma City with raised-panel cabinets, white cabinets, granite countertops, beige walls and a side-by-side washer/dryer
Inspiration for a mid-sized timeless single-wall ceramic tile and beige floor dedicated laundry room remodel in Oklahoma City with raised-panel cabinets, white cabinets, granite countertops, beige walls and a side-by-side washer/dryer
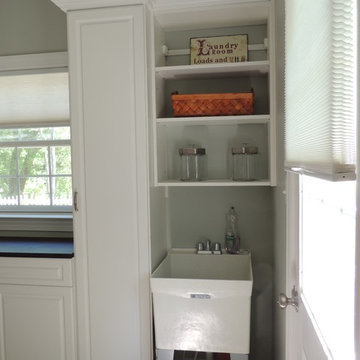
Example of a mid-sized classic single-wall utility room design in Philadelphia with raised-panel cabinets, laminate countertops and white cabinets
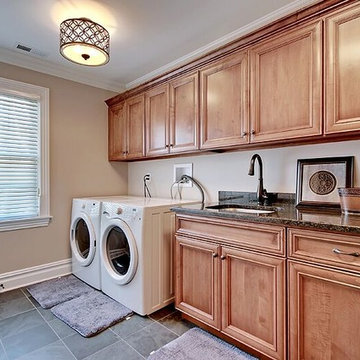
Inspiration for a mid-sized timeless single-wall ceramic tile dedicated laundry room remodel in New York with an undermount sink, recessed-panel cabinets, medium tone wood cabinets, granite countertops, beige walls and a side-by-side washer/dryer
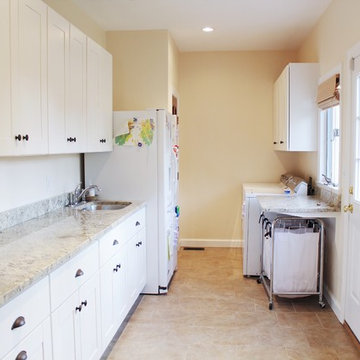
This Virginia Beach laundry and mud room renovation was part of a larger kitchen remodel, and involved integrating a hallway, pantry, and laundry room into one large space to create more efficient storage and a handy place for the family to transition when leaving and returning home.
The new, custom cabinets and granite countertops carry on from the kitchen and provide plentiful space for storage, cleaning, and working.
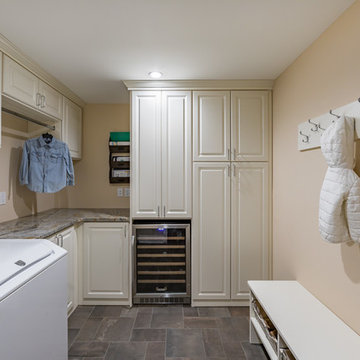
A busy family's mud room space, designed by Symmetry Closets, includes hidden storage, laundry, mail sorter, access to necessities for the little ones. Most importantly - the wine fridge.
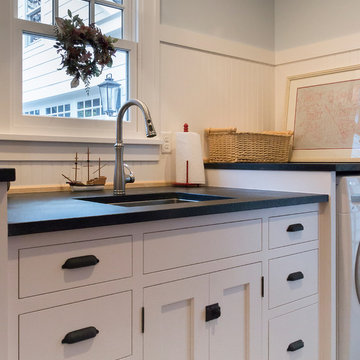
Example of a mid-sized classic galley porcelain tile dedicated laundry room design in Chicago with an undermount sink, flat-panel cabinets, white cabinets, soapstone countertops, a side-by-side washer/dryer and gray walls
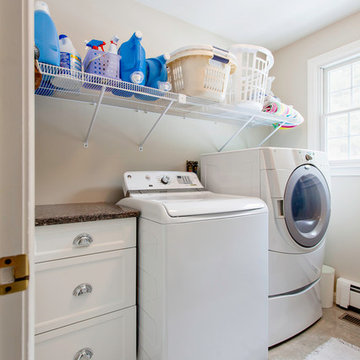
Evan White
Example of a mid-sized classic single-wall porcelain tile utility room design in Boston with recessed-panel cabinets, white cabinets, granite countertops, beige walls and a side-by-side washer/dryer
Example of a mid-sized classic single-wall porcelain tile utility room design in Boston with recessed-panel cabinets, white cabinets, granite countertops, beige walls and a side-by-side washer/dryer
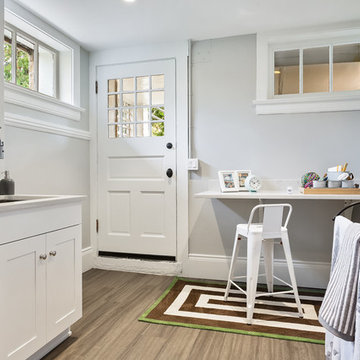
Example of a mid-sized classic l-shaped medium tone wood floor utility room design in Seattle with an undermount sink, recessed-panel cabinets, white cabinets, quartz countertops and gray walls
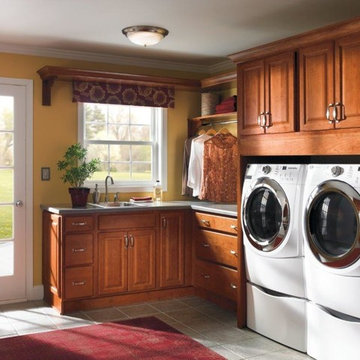
Inspiration for a mid-sized timeless l-shaped ceramic tile and gray floor dedicated laundry room remodel in Nashville with a drop-in sink, raised-panel cabinets, medium tone wood cabinets, quartz countertops, yellow walls, a side-by-side washer/dryer and gray countertops
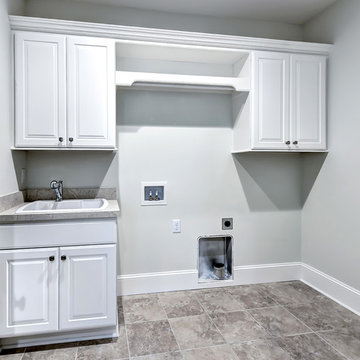
William Quarles Photography
Example of a mid-sized classic ceramic tile and gray floor dedicated laundry room design in Charleston with a drop-in sink, raised-panel cabinets, white cabinets and gray walls
Example of a mid-sized classic ceramic tile and gray floor dedicated laundry room design in Charleston with a drop-in sink, raised-panel cabinets, white cabinets and gray walls
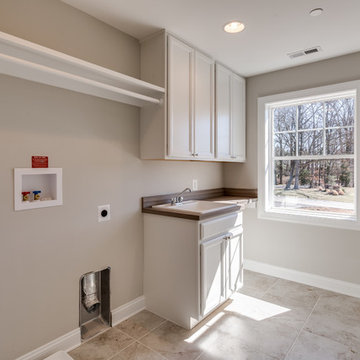
Mid-sized elegant single-wall porcelain tile and gray floor dedicated laundry room photo in Baltimore with a drop-in sink, recessed-panel cabinets, white cabinets, wood countertops, gray walls and a side-by-side washer/dryer
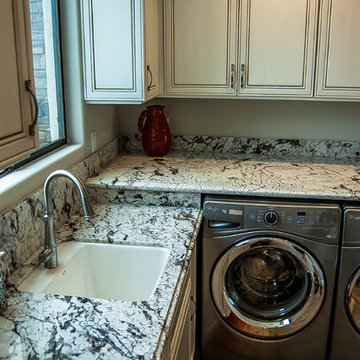
Dedicated laundry room - mid-sized traditional l-shaped medium tone wood floor and brown floor dedicated laundry room idea in Los Angeles with an undermount sink, raised-panel cabinets, white cabinets, granite countertops, gray walls and a side-by-side washer/dryer
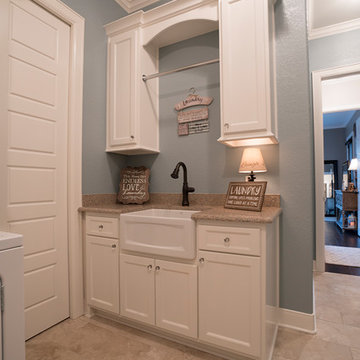
David White Photography
Dedicated laundry room - mid-sized traditional galley ceramic tile and beige floor dedicated laundry room idea in Austin with a farmhouse sink, shaker cabinets, white cabinets, granite countertops and blue walls
Dedicated laundry room - mid-sized traditional galley ceramic tile and beige floor dedicated laundry room idea in Austin with a farmhouse sink, shaker cabinets, white cabinets, granite countertops and blue walls
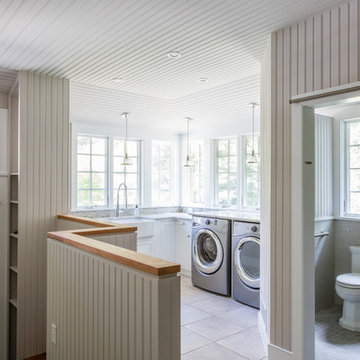
the mudroom was even with the first floor and included an interior stairway down to the garage level. Careful consideration was taken into account when laying out the wall and ceiling paneling to make sure all the beads align.
Mid-Sized Traditional Laundry Room Ideas

Mid-sized elegant galley limestone floor and gray floor utility room photo in Cincinnati with shaker cabinets, white cabinets, granite countertops and gray walls
7





