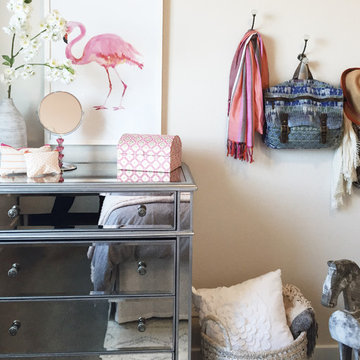Mid-Sized Kids' Room Ideas - Style: Transitional
Refine by:
Budget
Sort by:Popular Today
241 - 260 of 4,833 photos
Item 1 of 3
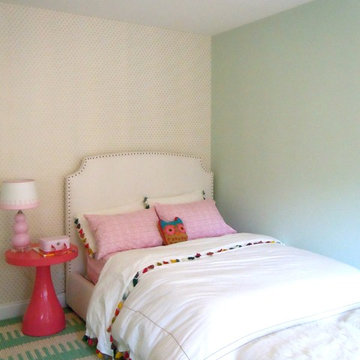
A 5 year old girl's dream bedroom combining her love of pink and sea foam green with touches of gold.
Example of a mid-sized transitional girl carpeted kids' room design in Chicago with multicolored walls
Example of a mid-sized transitional girl carpeted kids' room design in Chicago with multicolored walls
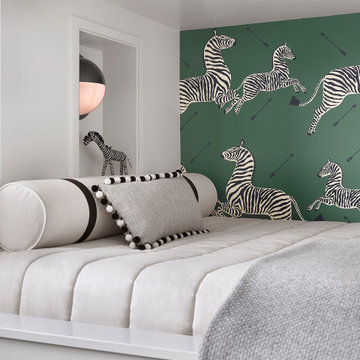
Example of a mid-sized transitional gender-neutral carpeted, beige floor and wallpaper kids' bedroom design in St Louis with beige walls
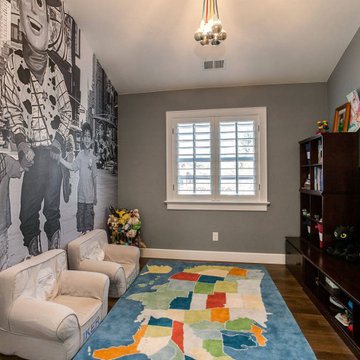
This client wanted to have their kitchen as their centerpiece for their house. As such, I designed this kitchen to have a dark walnut natural wood finish with timeless white kitchen island combined with metal appliances.
The entire home boasts an open, minimalistic, elegant, classy, and functional design, with the living room showcasing a unique vein cut silver travertine stone showcased on the fireplace. Warm colors were used throughout in order to make the home inviting in a family-friendly setting.
---
Project designed by Miami interior designer Margarita Bravo. She serves Miami as well as surrounding areas such as Coconut Grove, Key Biscayne, Miami Beach, North Miami Beach, and Hallandale Beach.
For more about MARGARITA BRAVO, click here: https://www.margaritabravo.com/
To learn more about this project, click here: https://www.margaritabravo.com/portfolio/observatory-park/
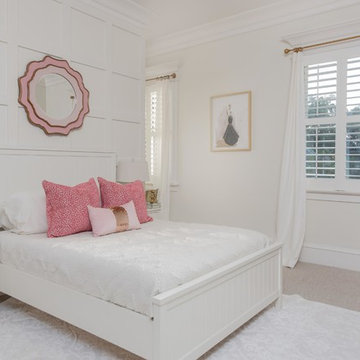
Kids' bedroom - mid-sized transitional girl carpeted and gray floor kids' bedroom idea in Charleston with white walls
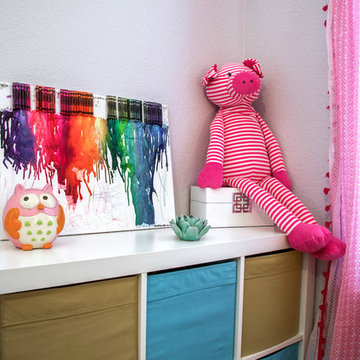
design by Pulp Design Studios | http://pulpdesignstudios.com/
This project for a large family with six young children had to be functional, durable and comfortable. With the home being located outside of the city in a rural part of town, Pulp Design Studios took inspiration from nature, choosing warm neutrals as the back drop for pops of green, blue and red.
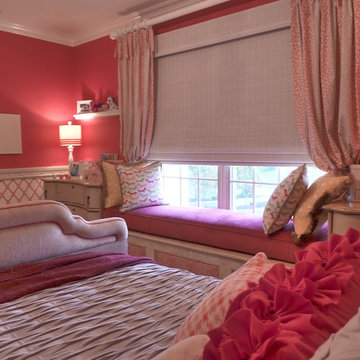
Our clients purchased their home with no custom upgrades... this was the perfect blank canvas for our team to get started.
Traditional elements and heavily carved moldings are some of the details found in the first floor. We chose cozy fabrics and furniture to accommodate this family of four.
The master bed room suite has a bit of a transitional feel... the custom furniture pieces here are more clean and streamlined.
We achieve added interest and texture with the use of different hardwood finishes. The master bedroom floor is a blonde hardwood with large hand knotted area rugs made from wool. An antique trunk at the foot of the bed works perfectly with the mirrored side chest and tall painted armoire.
A modern update in the master bath included a glass enclosure shower with frosted sea glass tiles. Window treatments and accessories complete the rooms for that instant lived in feel. We love it!
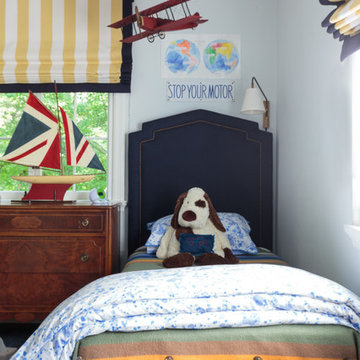
Young boy's bedroom in traditional family home. Custom map wallpaper via Little Hands Wallpaper inspired the room. Custom yellow and white awning stripe roman shade trimmed in navy linen, twin bed sourced via Serena and Lily, bedding via Biscuit Home, vintage dresser and trunk. Rug by Stark grounds the room. Design by Courtney B. Smith. Photography by David Duncan Livingston. Custom window treatment by Laurie Soldmann.
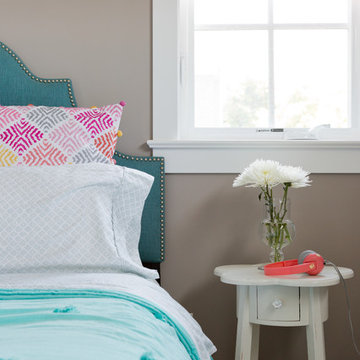
Photography: Amy Bartlam
Kids' room - mid-sized transitional girl medium tone wood floor kids' room idea in Los Angeles with brown walls
Kids' room - mid-sized transitional girl medium tone wood floor kids' room idea in Los Angeles with brown walls
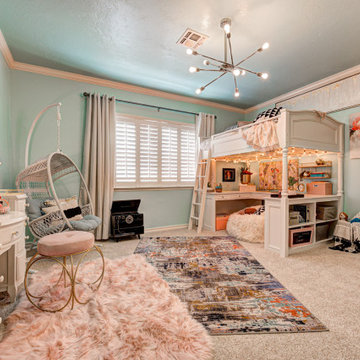
Inspiration for a mid-sized transitional girl kids' room remodel in Oklahoma City with blue walls
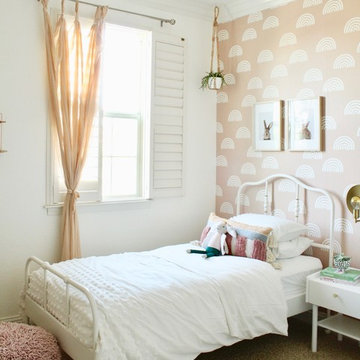
Kids' room - mid-sized transitional girl carpeted and beige floor kids' room idea in Sacramento with pink walls
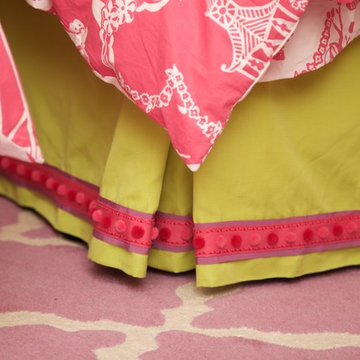
Elizabeth Day
Mid-sized transitional girl dark wood floor kids' room photo in Atlanta with purple walls
Mid-sized transitional girl dark wood floor kids' room photo in Atlanta with purple walls
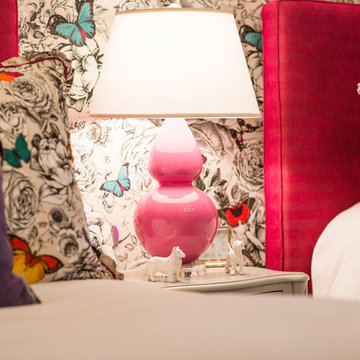
Example of a mid-sized transitional girl medium tone wood floor kids' bedroom design in Charleston
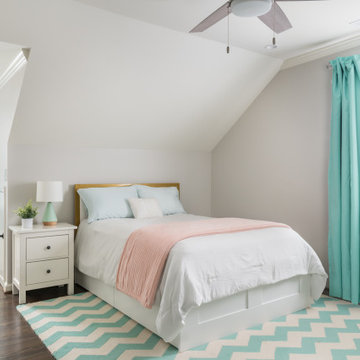
Anyone out there that loves to share a bathroom with a teen? Our clients were ready for us to help shuffle rooms around on their 2nd floor in order to accommodate a new full bathroom with a large walk in shower and double vanity. The new bathroom is very simple in style and color with a bright open feel and lots of storage.
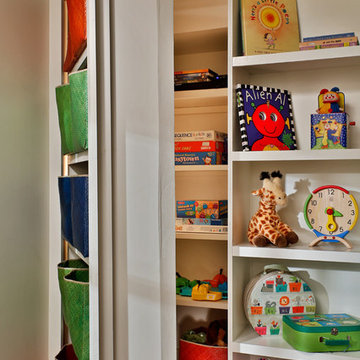
A neutral kid's room will be able to change as the needs of the children do. A false wall pulls out to reveal a hidden room.
Example of a mid-sized transitional gender-neutral dark wood floor kids' room design in Boston with white walls
Example of a mid-sized transitional gender-neutral dark wood floor kids' room design in Boston with white walls
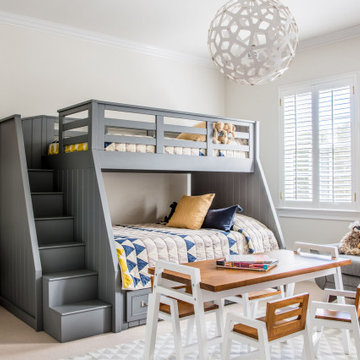
By going vertical with the beds, we were able to create separate areas within the room for different activities. Such as a table set for coloring or lego building and a large chair for nightly story time sessions.
#kidsroom #kidsroomdesign #bedroomdecor #bedroominspiration #sanfranciscointeriordesign
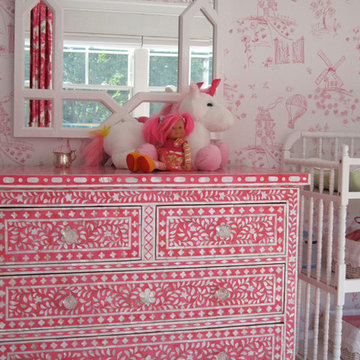
Kids' room - mid-sized transitional girl dark wood floor and brown floor kids' room idea in New York with pink walls
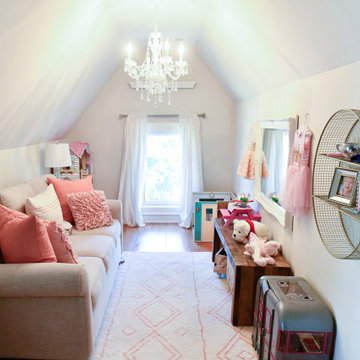
This was originally unused attic space. We built the dormer window so natural light can flow into this kids playroom.
Mid-sized transitional girl medium tone wood floor kids' room photo in Atlanta with white walls
Mid-sized transitional girl medium tone wood floor kids' room photo in Atlanta with white walls
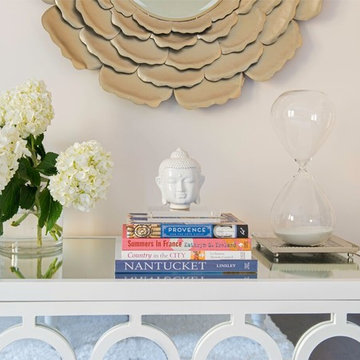
Jane Beiles
Inspiration for a mid-sized transitional girl dark wood floor and brown floor kids' room remodel in DC Metro with beige walls
Inspiration for a mid-sized transitional girl dark wood floor and brown floor kids' room remodel in DC Metro with beige walls
Mid-Sized Kids' Room Ideas - Style: Transitional
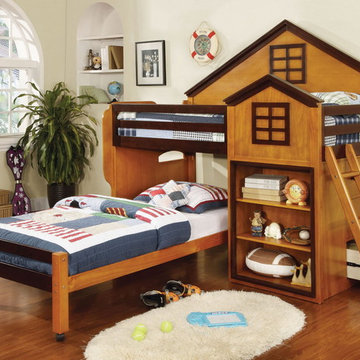
A fully functional solution for kids' bedroom - this twin over twin bunk bed includes bookcase, drawers, and movable ladder for easy access to a higher bunk. The bed is crafted from solid wood and veneers in walnut and oak.
ba-stores.com/product/citadel-twin-over-twin-loft-bed-oak-walnut
13






