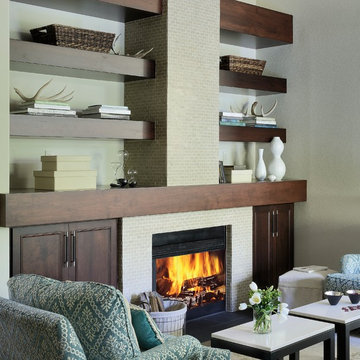Mid-Sized Transitional Living Space Ideas
Refine by:
Budget
Sort by:Popular Today
81 - 100 of 58,606 photos

Jennifer Davenport
Inspiration for a mid-sized transitional enclosed medium tone wood floor and brown floor family room remodel in Nashville with gray walls, a standard fireplace, a stone fireplace and a tv stand
Inspiration for a mid-sized transitional enclosed medium tone wood floor and brown floor family room remodel in Nashville with gray walls, a standard fireplace, a stone fireplace and a tv stand
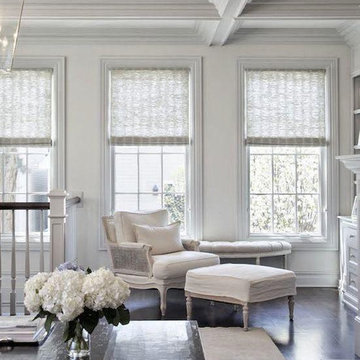
Example of a mid-sized transitional formal and open concept dark wood floor and brown floor living room design in Los Angeles with white walls
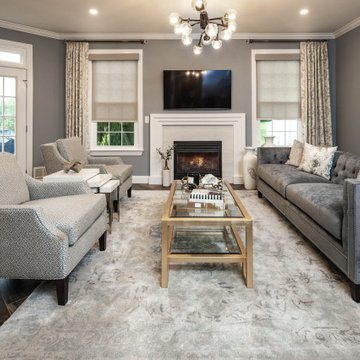
Mid-sized transitional open concept porcelain tile living room photo in New York with a standard fireplace, a tile fireplace and a wall-mounted tv
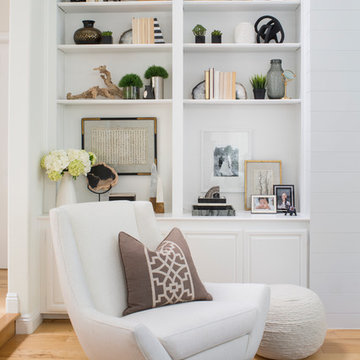
Meghan Bob Photography
Living room - mid-sized transitional open concept light wood floor and brown floor living room idea in Los Angeles with white walls, a two-sided fireplace, a stone fireplace and no tv
Living room - mid-sized transitional open concept light wood floor and brown floor living room idea in Los Angeles with white walls, a two-sided fireplace, a stone fireplace and no tv
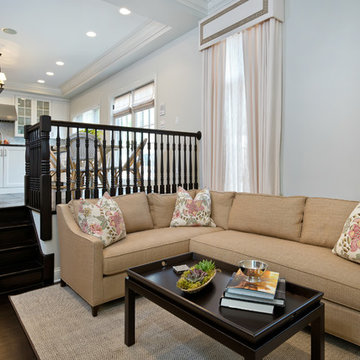
Elizabeth Taich Design is a Chicago-based full-service interior architecture and design firm that specializes in sophisticated yet livable environments.

Family room - mid-sized transitional open concept medium tone wood floor and brown floor family room idea in Seattle with green walls, a standard fireplace, a tile fireplace and no tv
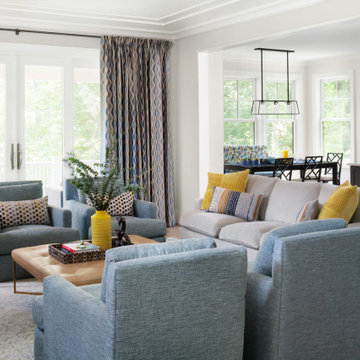
Our Oakland studio gave this new-build home in Washington DC a contemporary look with printed wallpaper, new furniture, and unique decor accents.
---
Designed by Oakland interior design studio Joy Street Design. Serving Alameda, Berkeley, Orinda, Walnut Creek, Piedmont, and San Francisco.
For more about Joy Street Design, click here:
https://www.joystreetdesign.com/
To learn more about this project, click here:
https://www.joystreetdesign.com/portfolio/dc-interior-design
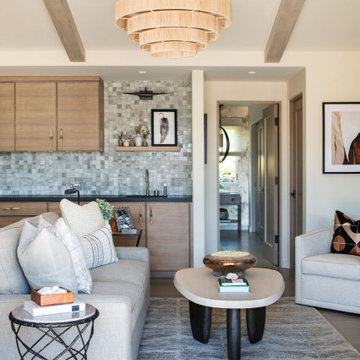
Mid-sized transitional open concept medium tone wood floor and brown floor living room photo in Los Angeles with a bar and white walls
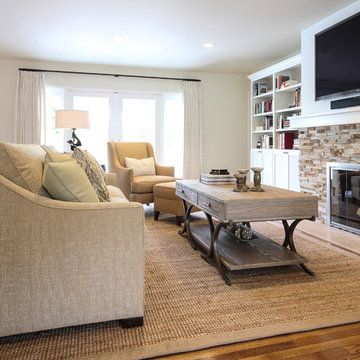
This great-room incorporates the living, dining , kitchen as well as access to the back patio. It is the perfect place for entertaining and relaxing. We restored the floors to their original warm tone and used lots of warm neutrals to answer our client’s desire for a more masculine feeling home. A Chinese cabinet and custom-built bookcase help to define an entry hall where one does not exist.
We completely remodeled the kitchen and it is now very open and inviting. A Caesarstone counter with an overhang for eating or entertaining allows for three comfortable bar stools for visiting while cooking. Stainless steal appliances and a white apron sink are the only features that still remain.
A large contemporary art piece over the new dining banquette brings in a splash of color and rounds out the space. Lots of earth-toned fabrics are part of this overall scheme. The kitchen, dining and living rooms have light cabinetry and walls with accent color in the tile and fireplace stone. The home has lots of added storage for books, art and accessories.
In the living room, comfortable upholstered pieces with casual fabrics were created and sit atop a sisal rug, giving the room true California style. For contrast, a dark metal drapery rod above soft white drapery panels covers the new French doors. The doors lead out to the back patio. Photography by Erika Bierman
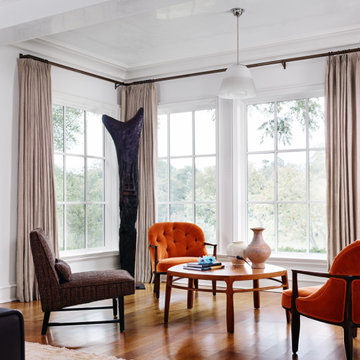
Inspiration for a mid-sized transitional formal and open concept medium tone wood floor and brown floor living room remodel in Dallas with white walls, no fireplace and no tv

Our clients lived in a wonderful home they designed and built which they referred to as their dream home until this property they admired for many years became available. Its location on a point with spectacular ocean views made it impossible to resist. This 40-year-old home was state of the art for its time. It was perfectly sited but needed to be renovated to accommodate their lifestyle and make use of current materials. Thus began the 3-year journey. They decided to capture one of the most exquisite views of Boston’s North Shore and do a full renovation inside and out. This project was a complete gut renovation with the addition of a guest suite above the garage and a new front entry.
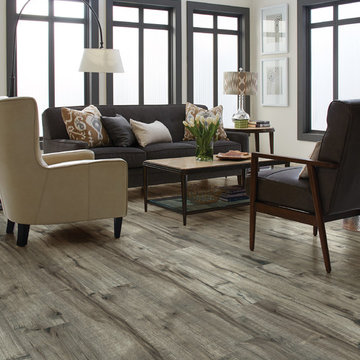
Inspiration for a mid-sized transitional open concept medium tone wood floor and gray floor family room remodel in Other with white walls, no fireplace and no tv
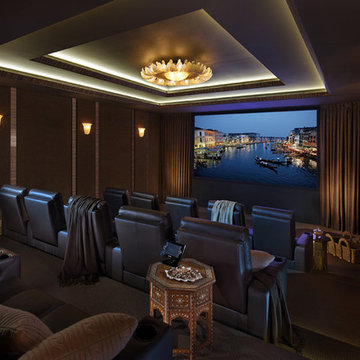
www.innovativetheatres.com
Mid-sized transitional enclosed carpeted home theater photo in Los Angeles
Mid-sized transitional enclosed carpeted home theater photo in Los Angeles
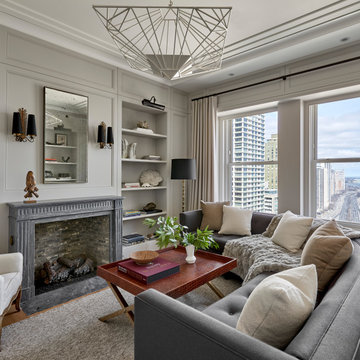
Having successfully designed the then bachelor’s penthouse residence at the Waldorf Astoria, Kadlec Architecture + Design was retained to combine 2 units into a full floor residence in the historic Palmolive building in Chicago. The couple was recently married and have five older kids between them all in their 20s. She has 2 girls and he has 3 boys (Think Brady bunch). Nate Berkus and Associates was the interior design firm, who is based in Chicago as well, so it was a fun collaborative process.
Details:
-Brass inlay in natural oak herringbone floors running the length of the hallway, which joins in the rotunda.
-Bronze metal and glass doors bring natural light into the interior of the residence and main hallway as well as highlight dramatic city and lake views.
-Billiards room is paneled in walnut with navy suede walls. The bar countertop is zinc.
-Kitchen is black lacquered with grass cloth walls and has two inset vintage brass vitrines.
-High gloss lacquered office
-Lots of vintage/antique lighting from Paris flea market (dining room fixture, over-scaled sconces in entry)
-World class art collection
Photography: Tony Soluri, Interior Design: Nate Berkus Interiors and Sasha Adler Design

traditional home seeking a transitional update
Example of a mid-sized transitional formal and enclosed medium tone wood floor and brown floor living room design in Dallas with beige walls, a standard fireplace, a stone fireplace and no tv
Example of a mid-sized transitional formal and enclosed medium tone wood floor and brown floor living room design in Dallas with beige walls, a standard fireplace, a stone fireplace and no tv
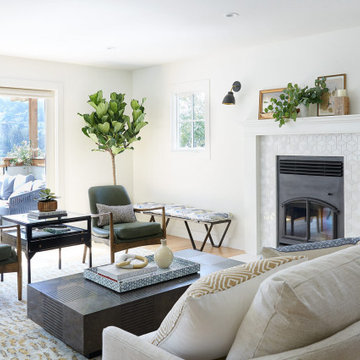
Our Oakland studio used an interplay of printed wallpaper, metal accents, and sleek furniture to give this home a new, chic look:
---
Designed by Oakland interior design studio Joy Street Design. Serving Alameda, Berkeley, Orinda, Walnut Creek, Piedmont, and San Francisco.
For more about Joy Street Design, click here:
https://www.joystreetdesign.com/
To learn more about this project, click here:
https://www.joystreetdesign.com/portfolio/oakland-home-facelift
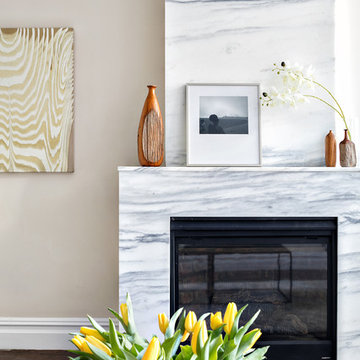
Brazilian White Marble, Honed Finish Gas Fireplace insert
Inspiration for a mid-sized transitional open concept family room remodel in New York with a standard fireplace, a stone fireplace and beige walls
Inspiration for a mid-sized transitional open concept family room remodel in New York with a standard fireplace, a stone fireplace and beige walls
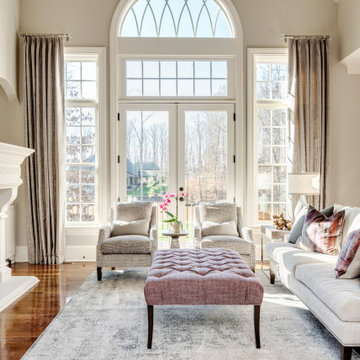
We updated this dark family room with light gray tones balanced by pops of purple and blush. We love the textures from the fabrics and the watercolor pattern on the rug. Updated the built ins and fireplace with a gray toned white paint.
Mid-Sized Transitional Living Space Ideas
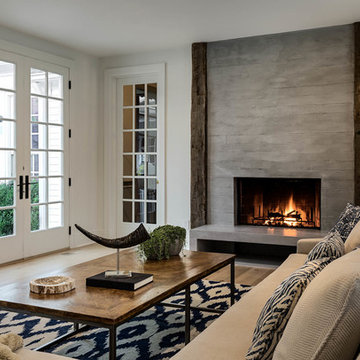
Photographer: Rob Karosis Interior Designer: Amy Hirsh Interiors
Inspiration for a mid-sized transitional family room remodel in New York
Inspiration for a mid-sized transitional family room remodel in New York
5










