Mid-Century Modern Dining Room Ideas
Refine by:
Budget
Sort by:Popular Today
1 - 20 of 1,431 photos
Item 1 of 3
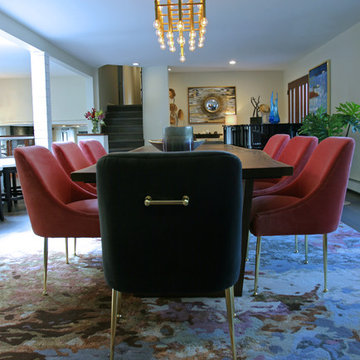
The current dining room was once a living room in this 1960's split level ranch. The front door and stairs were re-located which gave room for the grand piano, welcoming guests upon arrival. The homeowners had the live edge table and base specially built for this space where color and texture bring it home. The pink velvet chairs with brass accents pair with the gray captains chairs ~Everything came together to bring custom detailing and casual invitation to this new dining room.
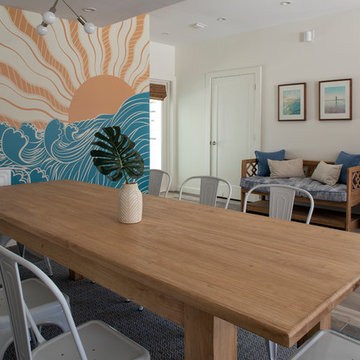
Photo by Jack Gardner Photography
Example of a mid-sized mid-century modern ceramic tile and brown floor dining room design in Miami with multicolored walls
Example of a mid-sized mid-century modern ceramic tile and brown floor dining room design in Miami with multicolored walls

Peter Vanderwarker
Great room - mid-sized 1960s light wood floor and brown floor great room idea in Boston with white walls, a two-sided fireplace and a concrete fireplace
Great room - mid-sized 1960s light wood floor and brown floor great room idea in Boston with white walls, a two-sided fireplace and a concrete fireplace

Photography Anna Zagorodna
Example of a small 1950s light wood floor and brown floor enclosed dining room design in Richmond with blue walls, a standard fireplace and a tile fireplace
Example of a small 1950s light wood floor and brown floor enclosed dining room design in Richmond with blue walls, a standard fireplace and a tile fireplace
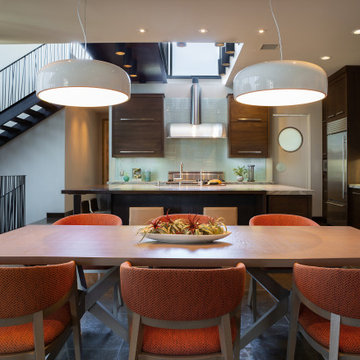
Mid-sized 1950s limestone floor and gray floor kitchen/dining room combo photo in San Diego with gray walls, a standard fireplace and a metal fireplace
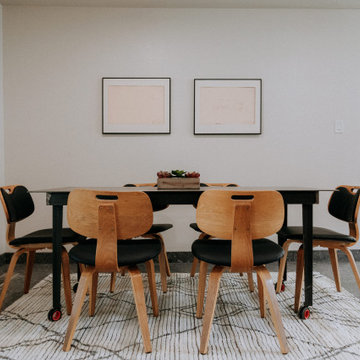
Reimagine this kitchen, living room, dining room, and hall bathroom as a sleek and sophisticated space by incorporating a midcentury modern style throughout!
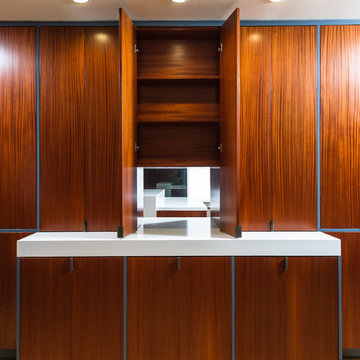
Unlimited Style Photography
Inspiration for a large 1950s light wood floor great room remodel in Los Angeles with brown walls, a standard fireplace and a tile fireplace
Inspiration for a large 1950s light wood floor great room remodel in Los Angeles with brown walls, a standard fireplace and a tile fireplace
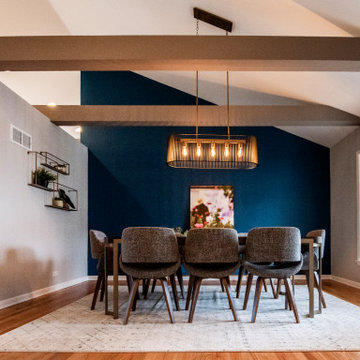
View of the vaulted dining room with blue accent wall
Inspiration for a large 1950s medium tone wood floor and brown floor great room remodel in Chicago with blue walls
Inspiration for a large 1950s medium tone wood floor and brown floor great room remodel in Chicago with blue walls

Lincoln Barbour
Example of a mid-sized 1960s concrete floor and multicolored floor great room design in Portland
Example of a mid-sized 1960s concrete floor and multicolored floor great room design in Portland
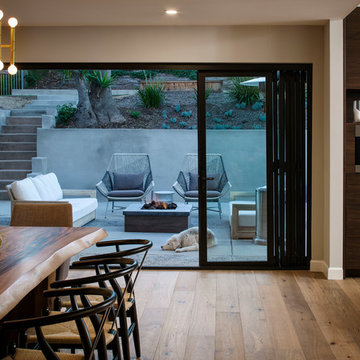
Chipper Hatter Photography
Large mid-century modern light wood floor kitchen/dining room combo photo in San Diego with white walls
Large mid-century modern light wood floor kitchen/dining room combo photo in San Diego with white walls

Eichler in Marinwood - In conjunction to the porous programmatic kitchen block as a connective element, the walls along the main corridor add to the sense of bringing outside in. The fin wall adjacent to the entry has been detailed to have the siding slip past the glass, while the living, kitchen and dining room are all connected by a walnut veneer feature wall running the length of the house. This wall also echoes the lush surroundings of lucas valley as well as the original mahogany plywood panels used within eichlers.
photo: scott hargis
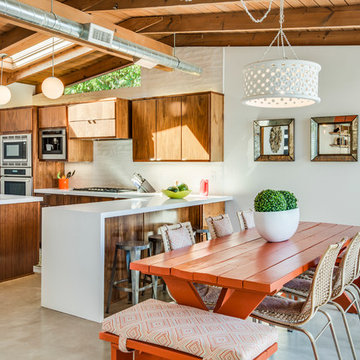
For casual dining Re-purposed outdoor picnic table painted an accent color bright orange with a new chandelier oversized plaster hand molded with cutout pattern for a light to shine a beautiful pattern.
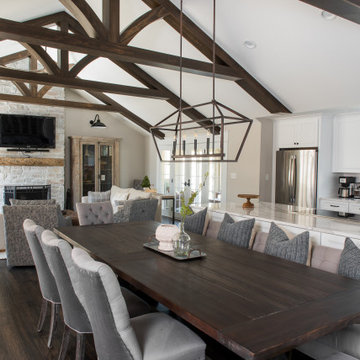
Our Indianapolis design studio designed a gut renovation of this home which opened up the floorplan and radically changed the functioning of the footprint. It features an array of patterned wallpaper, tiles, and floors complemented with a fresh palette, and statement lights.
Photographer - Sarah Shields
---
Project completed by Wendy Langston's Everything Home interior design firm, which serves Carmel, Zionsville, Fishers, Westfield, Noblesville, and Indianapolis.
For more about Everything Home, click here: https://everythinghomedesigns.com/
To learn more about this project, click here:
https://everythinghomedesigns.com/portfolio/country-estate-transformation/
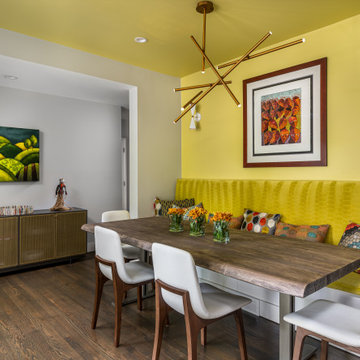
The dining room is located in the entry space with a built-in banquette.
Space is expensive- Use it twice!
Example of a small mid-century modern dark wood floor and brown floor dining room design in Atlanta with green walls and no fireplace
Example of a small mid-century modern dark wood floor and brown floor dining room design in Atlanta with green walls and no fireplace
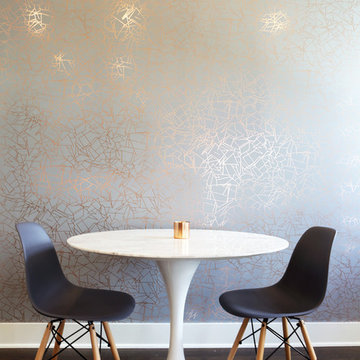
Completed in 2017, this project features midcentury modern interiors with copper, geometric, and moody accents. The design was driven by the client's attraction to a grey, copper, brass, and navy palette, which is featured in three different wallpapers throughout the home. As such, the townhouse incorporates the homeowner's love of angular lines, copper, and marble finishes. The builder-specified kitchen underwent a makeover to incorporate copper lighting fixtures, reclaimed wood island, and modern hardware. In the master bedroom, the wallpaper behind the bed achieves a moody and masculine atmosphere in this elegant "boutique-hotel-like" room. The children's room is a combination of midcentury modern furniture with repetitive robot motifs that the entire family loves. Like in children's space, our goal was to make the home both fun, modern, and timeless for the family to grow into. This project has been featured in Austin Home Magazine, Resource 2018 Issue.
---
Project designed by the Atomic Ranch featured modern designers at Breathe Design Studio. From their Austin design studio, they serve an eclectic and accomplished nationwide clientele including in Palm Springs, LA, and the San Francisco Bay Area.
For more about Breathe Design Studio, see here: https://www.breathedesignstudio.com/
To learn more about this project, see here: https://www.breathedesignstudio.com/mid-century-townhouse
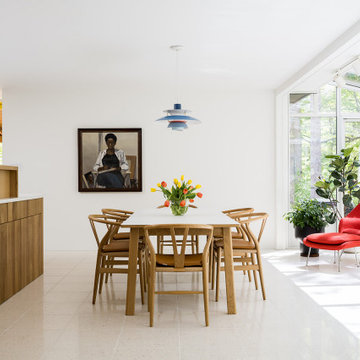
Nearly two decades ago now, Susan and her husband put a letter in the mailbox of this eastside home: "If you have any interest in selling, please reach out." But really, who would give up a Flansburgh House?
Fast forward to 2020, when the house went on the market! By then it was clear that three children and a busy home design studio couldn't be crammed into this efficient footprint. But what's second best to moving into your dream home? Being asked to redesign the functional core for the family that was.
In this classic Flansburgh layout, all the rooms align tidily in a square around a central hall and open air atrium. As such, all the spaces are both connected to one another and also private; and all allow for visual access to the outdoors in two directions—toward the atrium and toward the exterior. All except, in this case, the utilitarian galley kitchen. That space, oft-relegated to second class in midcentury architecture, got the shaft, with narrow doorways on two ends and no good visual access to the atrium or the outside. Who spends time in the kitchen anyway?
As is often the case with even the very best midcentury architecture, the kitchen at the Flansburgh House needed to be modernized; appliances and cabinetry have come a long way since 1970, but our culture has evolved too, becoming more casual and open in ways we at SYH believe are here to stay. People (gasp!) do spend time—lots of time!—in their kitchens! Nonetheless, our goal was to make this kitchen look as if it had been designed this way by Earl Flansburgh himself.
The house came to us full of bold, bright color. We edited out some of it (along with the walls it was on) but kept and built upon the stunning red, orange and yellow closet doors in the family room adjacent to the kitchen. That pop was balanced by a few colorful midcentury pieces that our clients already owned, and the stunning light and verdant green coming in from both the atrium and the perimeter of the house, not to mention the many skylights. Thus, the rest of the space just needed to quiet down and be a beautiful, if neutral, foil. White terrazzo tile grounds custom plywood and black cabinetry, offset by a half wall that offers both camouflage for the cooking mess and also storage below, hidden behind seamless oak tambour.
Contractor: Rusty Peterson
Cabinetry: Stoll's Woodworking
Photographer: Sarah Shields
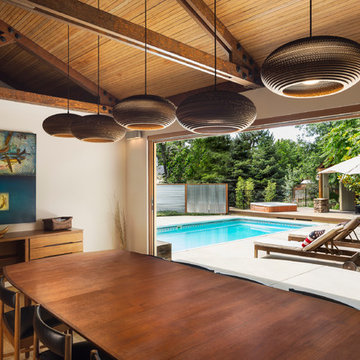
Inspiration for a mid-century modern medium tone wood floor dining room remodel in Boise with beige walls
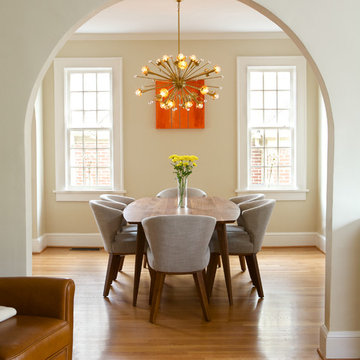
Chris Adams/Prismatic Photography
Builder: Coppersky Renovations
Mid-century modern light wood floor dining room photo in Atlanta with beige walls
Mid-century modern light wood floor dining room photo in Atlanta with beige walls
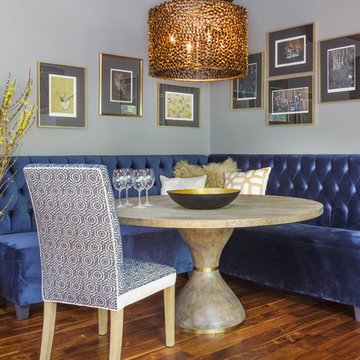
Inspiration for a mid-sized 1960s dark wood floor and brown floor dining room remodel in San Francisco with gray walls
Mid-Century Modern Dining Room Ideas
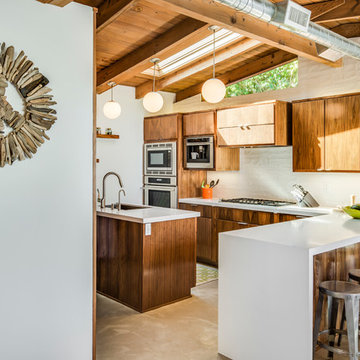
The kitchen of a new remodel mid-Century modern style home in Los Angeles California include custom
High-gloss walnut wood cabinetry to the exposed ceiling with Natural wood feature, pure white Caesar stone countertops, backsplash textured ceramic tile 12"x4" high-gloss pure white going all the way up to the ceiling wrapping around the midcentury window above the cabinets. under
cabinet lighting, Blanco anthracite diamond single sink , and Thermatron stainless steel appliances including 36" gas cook top and Thermion 30’ combination OF microwave, oven ,warming drawer and a wonderful Jenn air coffee system.
1





