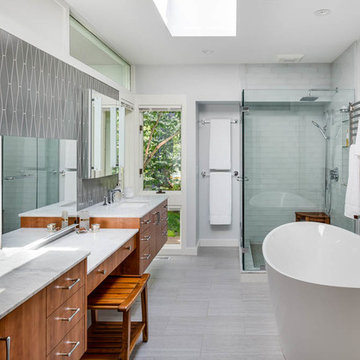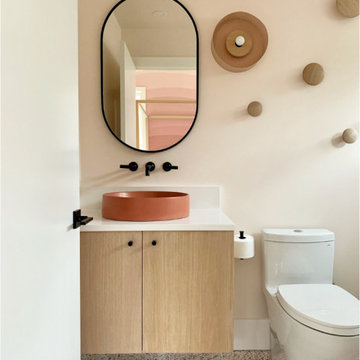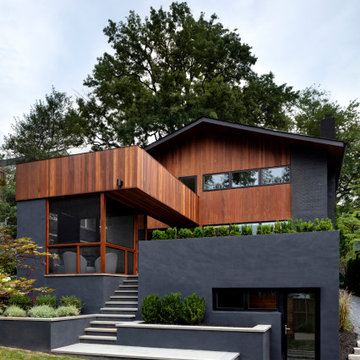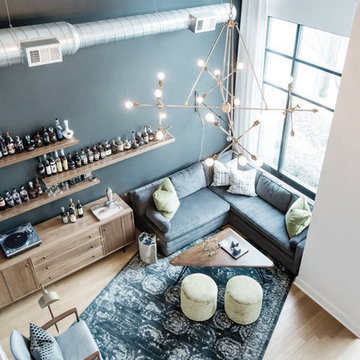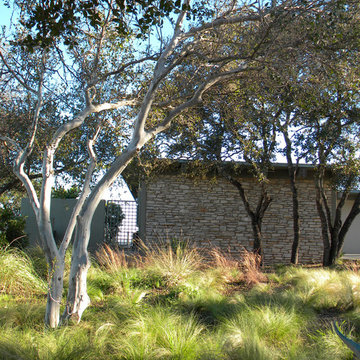Mid-Century Modern Home Design Ideas

Example of a mid-sized 1960s master black and white tile and subway tile mosaic tile floor, white floor and single-sink bathroom design in Other with flat-panel cabinets, gray cabinets, white walls, an undermount sink, quartzite countertops, a hinged shower door, white countertops, a niche and a built-in vanity
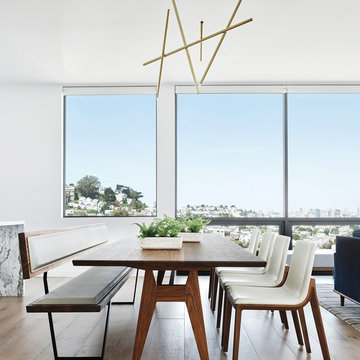
Great room - mid-sized 1950s light wood floor and beige floor great room idea in San Francisco with white walls and no fireplace
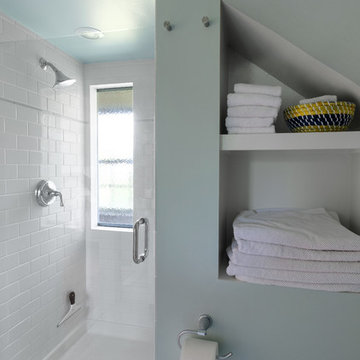
New guest bathroom in existing attic space
Michael S. Koryta
Inspiration for a mid-sized 1960s 3/4 white tile and porcelain tile ceramic tile and white floor bathroom remodel in Baltimore with flat-panel cabinets, white cabinets, green walls, a hinged shower door and a drop-in sink
Inspiration for a mid-sized 1960s 3/4 white tile and porcelain tile ceramic tile and white floor bathroom remodel in Baltimore with flat-panel cabinets, white cabinets, green walls, a hinged shower door and a drop-in sink
Find the right local pro for your project
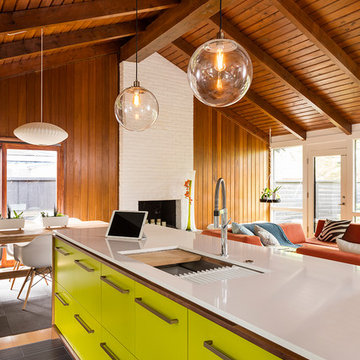
Drummond 7835 was in need of a bit of a modern revival to fit the open nature of the house. The configuration is relatively the same. We removed the wall separating the kitchen from the living room allowing the homeowner to take advantage of the wonderful light and visual connection to the back yard. The casework was fabricated at our studio here in Kansas City and is constructed of walnut veneered plywood accented with lime and blue fronts. The utility room was further defined by adding a which also allowed the new kitchen to gain some full height pantry storage. Photography by Bob Greenspan Photography
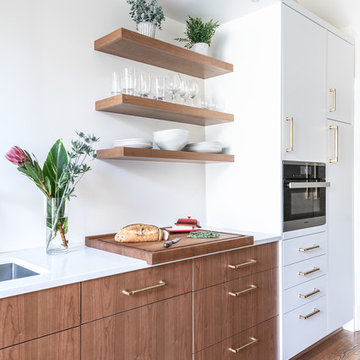
Washington DC Midcentury Kitchen Design
#SarahTurner4JenniferGilmer
Photography by Keith Miller of Keiana Interiors
http://www.gilmerkitchens.com/
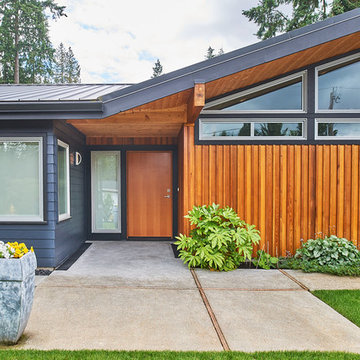
Mid-sized 1960s gray one-story exterior home photo in Seattle with a metal roof
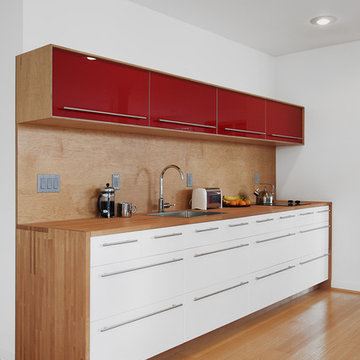
Kitchen - mid-sized 1960s single-wall medium tone wood floor kitchen idea in Seattle with a drop-in sink, flat-panel cabinets, white cabinets, wood countertops and brown backsplash
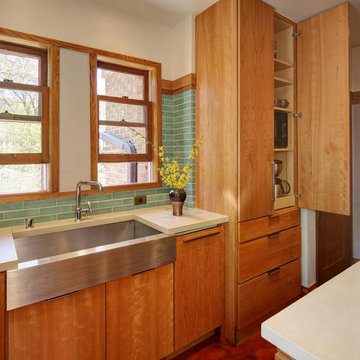
Eat-in kitchen - mid-sized mid-century modern l-shaped eat-in kitchen idea in Milwaukee with a farmhouse sink, flat-panel cabinets, medium tone wood cabinets, green backsplash, ceramic backsplash, stainless steel appliances and an island
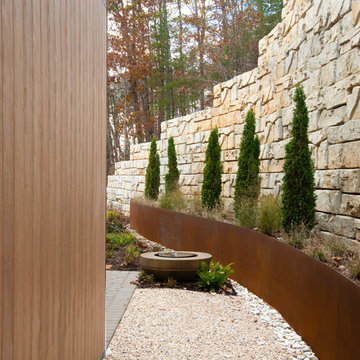
This is an example of a mid-sized mid-century modern side yard landscaping in Other.
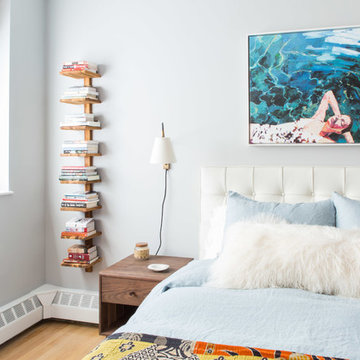
Photos: Kelsey Ann Rose
Inspiration for a small mid-century modern master light wood floor bedroom remodel in New York with gray walls
Inspiration for a small mid-century modern master light wood floor bedroom remodel in New York with gray walls

Large 1960s master blue tile and subway tile ceramic tile, gray floor, single-sink and vaulted ceiling bathroom photo in San Francisco with flat-panel cabinets, light wood cabinets, a wall-mount toilet, white walls, an integrated sink, quartzite countertops, white countertops, a niche and a floating vanity
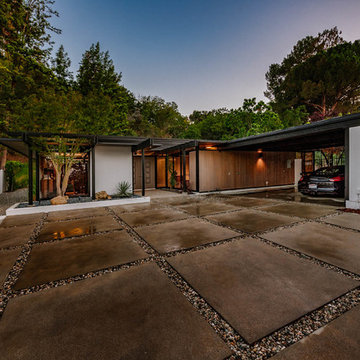
Gated Driveway
Large mid-century modern attached two-car carport photo in Los Angeles
Large mid-century modern attached two-car carport photo in Los Angeles
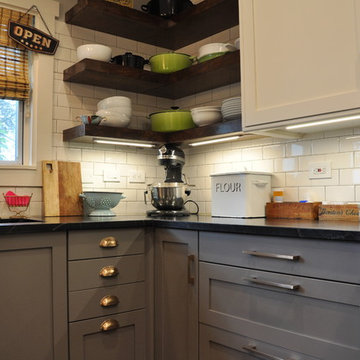
The open shelving was custom-built by Stacey’s husband to hold maximum weight. Stacey wanted to maintain some of the freedom of the door-free cabinets in the previous kitchen. The corner shelves hold items in frequent rotation so they never have a chance to get dusty.
Mid-Century Modern Home Design Ideas

Newly designed kitchen in remodeled open space Ranch House: custom designed cabinetry in two different finishes, Caesar stone countertop with Motivo Lace inlay, stainless steel appliances and farmhouse sink, polished concrete floor, hand fabricated glass backsplash tiles and big island.
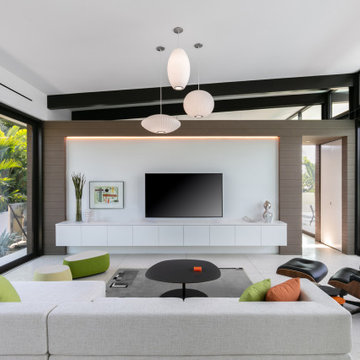
Living Room with cross ventilation
Mid-sized 1950s open concept concrete floor and white floor living room photo in Tampa with white walls, no fireplace and a wall-mounted tv
Mid-sized 1950s open concept concrete floor and white floor living room photo in Tampa with white walls, no fireplace and a wall-mounted tv
80

























