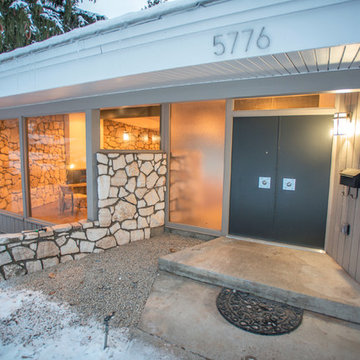Mid-Century Modern Entryway with a Gray Front Door Ideas
Refine by:
Budget
Sort by:Popular Today
1 - 20 of 34 photos
Item 1 of 3
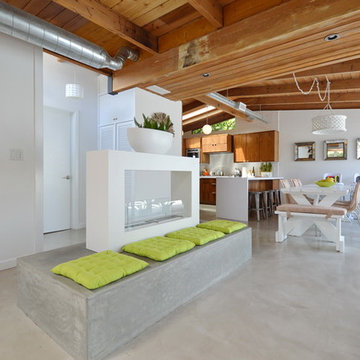
Foyer - 1960s concrete floor foyer idea in Los Angeles with white walls and a gray front door
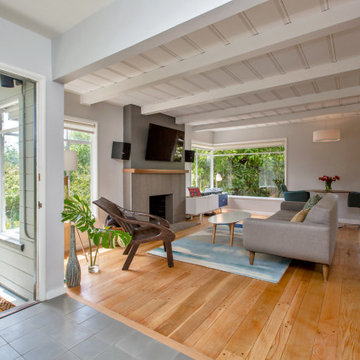
Entryway
Mid-sized 1950s concrete floor and gray floor entryway photo in San Francisco with gray walls and a gray front door
Mid-sized 1950s concrete floor and gray floor entryway photo in San Francisco with gray walls and a gray front door
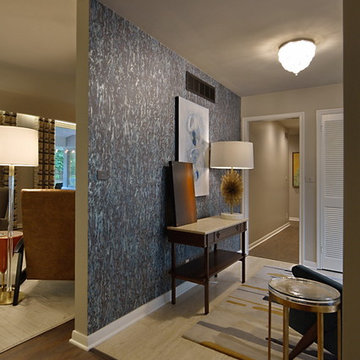
Lisza Coffey Photography
Inspiration for a large 1950s travertine floor and yellow floor entryway remodel in Omaha with beige walls and a gray front door
Inspiration for a large 1950s travertine floor and yellow floor entryway remodel in Omaha with beige walls and a gray front door
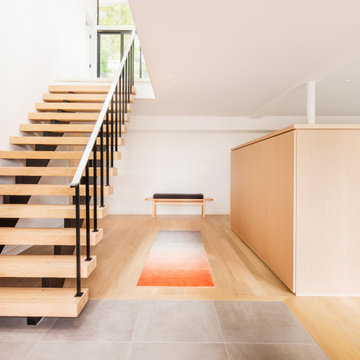
Example of a 1950s light wood floor and brown floor single front door design in New York with white walls and a gray front door
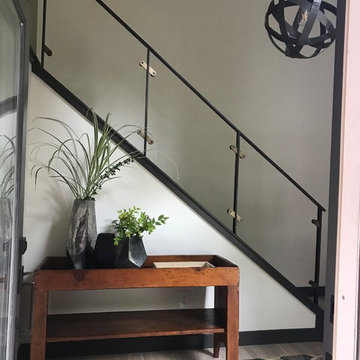
Mid-sized 1950s light wood floor and beige floor entryway photo in Boston with a gray front door and beige walls

Entry details preserved from this fabulous brass hardware to the wrap around stone of the fireplace...add plants (everything is better with plants), vintage furniture, and a flavor for art....voila!!!!
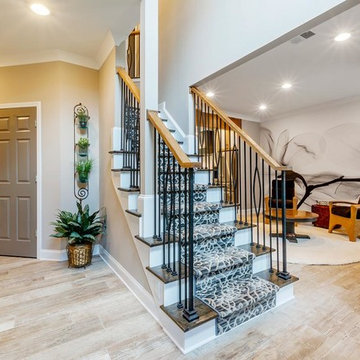
Large 1950s ceramic tile and beige floor entryway photo in Other with beige walls and a gray front door
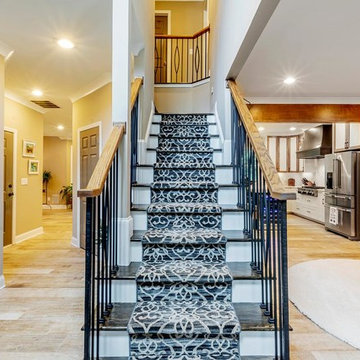
Example of a large mid-century modern ceramic tile and beige floor entryway design in Other with beige walls and a gray front door
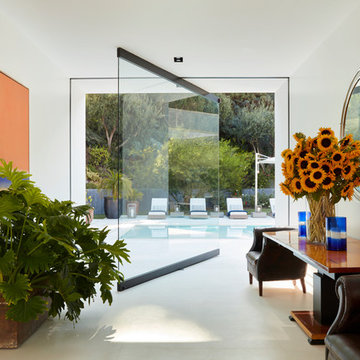
1960s white floor entryway photo in Los Angeles with white walls and a gray front door
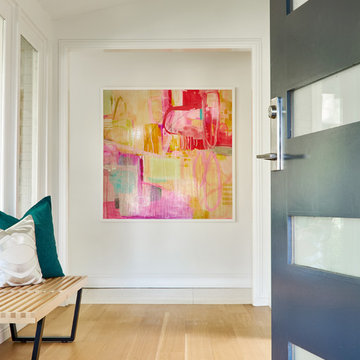
Highly edited and livable, this Dallas mid-century residence is both bright and airy. The layered neutrals are brightened with carefully placed pops of color, creating a simultaneously welcoming and relaxing space. The home is a perfect spot for both entertaining large groups and enjoying family time -- exactly what the clients were looking for.
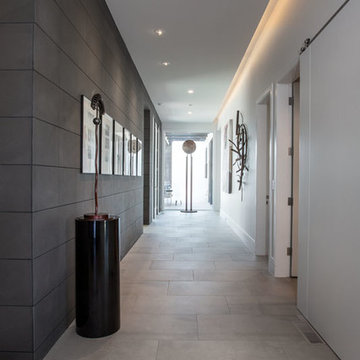
The Hive
Custom Home Built by Markay Johnson Construction Designer: Ashley Johnson & Gregory Abbott
Photographer: Scot Zimmerman
Southern Utah Parade of Homes
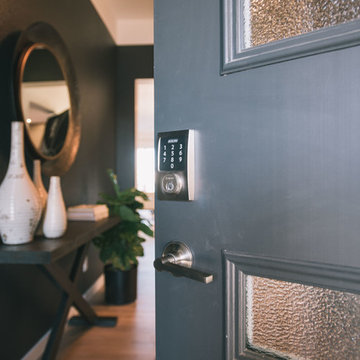
Welcoming front door with lights and featuring a keyless entry.
Inspiration for a 1960s light wood floor and beige floor entryway remodel in Denver with a gray front door
Inspiration for a 1960s light wood floor and beige floor entryway remodel in Denver with a gray front door
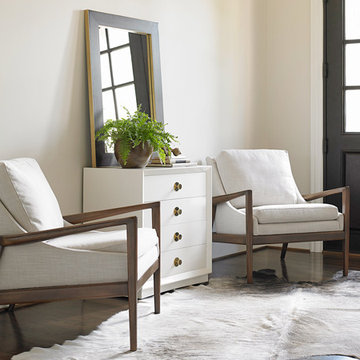
Mid-sized 1960s dark wood floor and brown floor entryway photo in San Francisco with beige walls and a gray front door
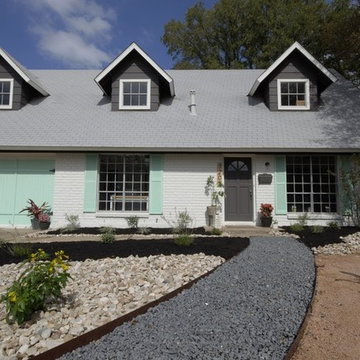
kristen harper
Mid-sized 1960s entryway photo in Austin with white walls and a gray front door
Mid-sized 1960s entryway photo in Austin with white walls and a gray front door
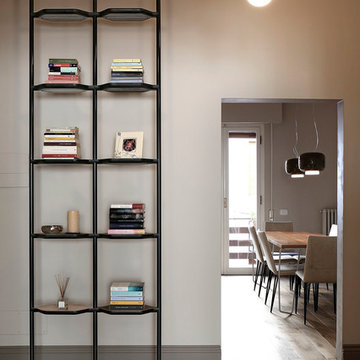
Libreria custom in acciaio ottone e noce canaletto, design by Jacopo Cecchi
Ph. by Antonello Tofani
made in Italy
www.stainoestaino.it
Entryway - small 1950s light wood floor and brown floor entryway idea in Florence with gray walls and a gray front door
Entryway - small 1950s light wood floor and brown floor entryway idea in Florence with gray walls and a gray front door
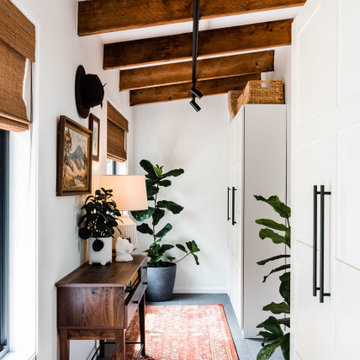
Mudroom
Mid-sized 1950s ceramic tile and gray floor entryway photo with white walls and a gray front door
Mid-sized 1950s ceramic tile and gray floor entryway photo with white walls and a gray front door
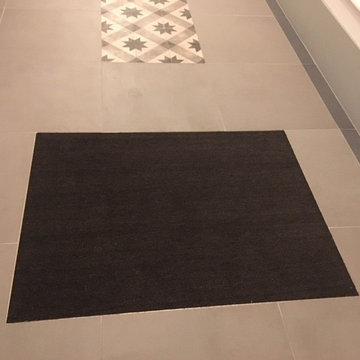
Un tapis de sol fait sur mesure a été encastré dans le carrelage, fini avec est profilé d'arrêt en métal.
Inspiration for a mid-sized 1960s ceramic tile and gray floor foyer remodel in Paris with gray walls and a gray front door
Inspiration for a mid-sized 1960s ceramic tile and gray floor foyer remodel in Paris with gray walls and a gray front door
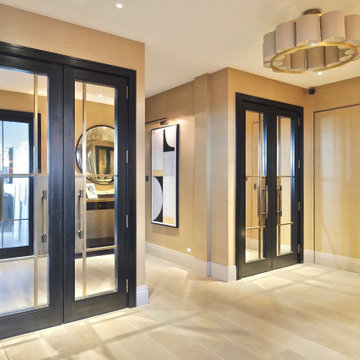
A refurbished penthouse in central London, with contemporary and art deco influenced design. Featuring new bespoke joinery and stone work, specially commissioned art and custom designed furnishings. New flooring, wall finishes and bronze fixtures and fittings.
A newly space planned entrance hall with custom floor to ceiling shoe storage joinery, and a newly formed utility room.
Mid-Century Modern Entryway with a Gray Front Door Ideas
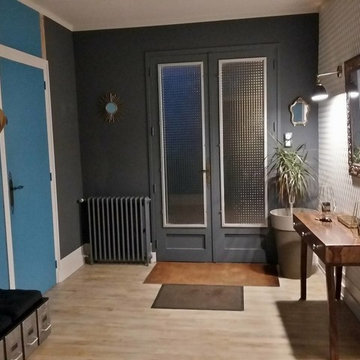
Pour donner encore plus de luminosité à la pièce, le mur et la porte d’entrée ont été peints dans une tonalité de gris anthracite. D’une part, on accentue le contraste avec la lumière naturelle qui passe au travers des vitrages en journée et, d’autre part, on atténue la sensation de « trou noir » la nuit.
1






