Mid-Century Modern Entryway with a White Front Door Ideas
Refine by:
Budget
Sort by:Popular Today
1 - 20 of 275 photos
Item 1 of 3
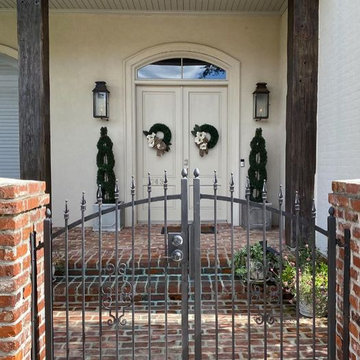
Palmetto Street by Coppersmith
Gas Wall Mount Antique Copper
Example of a 1950s brick floor, red floor and vaulted ceiling entryway design in Houston with beige walls and a white front door
Example of a 1950s brick floor, red floor and vaulted ceiling entryway design in Houston with beige walls and a white front door
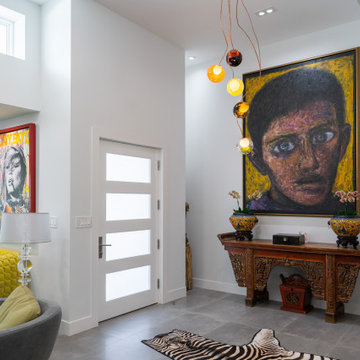
Front entrance of mid century modern home.
Front door - mid-sized 1950s gray floor front door idea in Tampa with white walls and a white front door
Front door - mid-sized 1950s gray floor front door idea in Tampa with white walls and a white front door
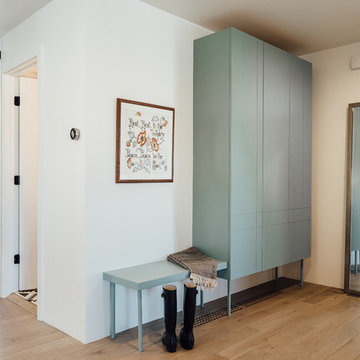
Entryway - mid-sized mid-century modern light wood floor entryway idea in Salt Lake City with white walls and a white front door
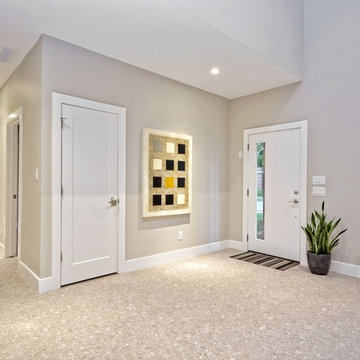
Inspiration for a large mid-century modern terrazzo floor entryway remodel in Austin with gray walls and a white front door
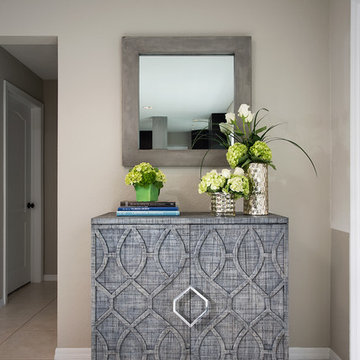
Photographer: Gabriel Rosario
Example of a small 1950s ceramic tile entryway design in Miami with beige walls and a white front door
Example of a small 1950s ceramic tile entryway design in Miami with beige walls and a white front door
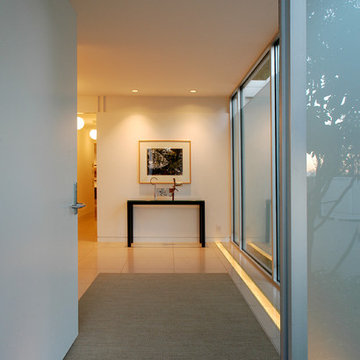
Entry - 24" x 24" limestone flooring with custom inset lighting. Frosted glass walls with clear sections top and bottom set in commercial aluminum storefront channel.
Mid-century modern classic, originally designed by A. Quincy Jones. Restored and expanded in the original style and intent.
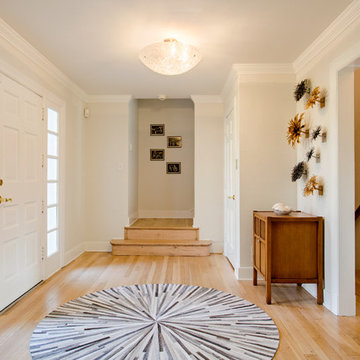
Example of a mid-sized 1950s light wood floor and brown floor entryway design in Richmond with white walls and a white front door
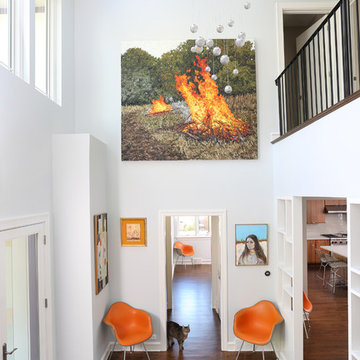
This two-story addition includes a dramatic foyer with plenty of windows and skylights to bring in natural light and capitalize on lake views. Iron railings and an impressive chandelier also add to the space.
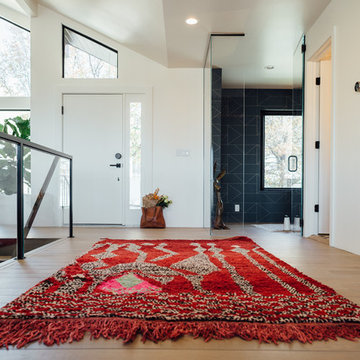
Entryway - mid-sized 1960s light wood floor entryway idea in Salt Lake City with white walls and a white front door
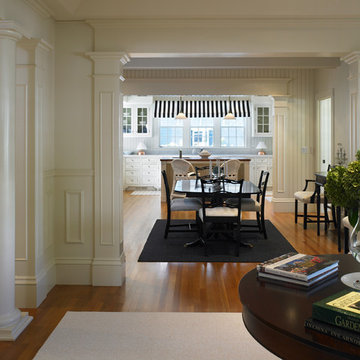
The open floor plan of this historically renovated home is accented by classic white columns and wainscoting. Greg Premru Photography
Entryway - mid-sized mid-century modern medium tone wood floor entryway idea in Boston with white walls and a white front door
Entryway - mid-sized mid-century modern medium tone wood floor entryway idea in Boston with white walls and a white front door
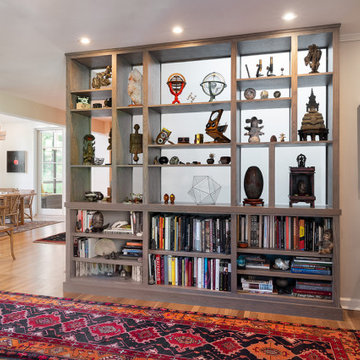
Open display casework in living room, back-lit by skylight above, contributing a greater sense of openness while also accommodating a stair to the lower level guest suite and other spaces.
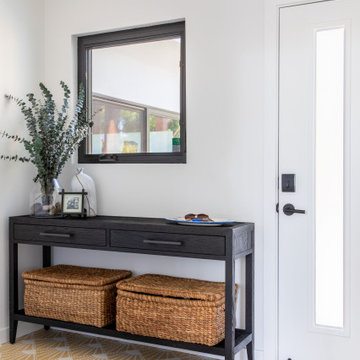
Example of a mid-sized 1950s concrete floor and yellow floor entryway design in San Francisco with white walls and a white front door
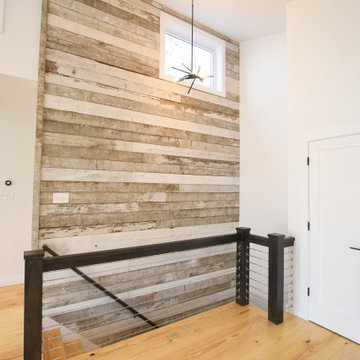
Entryway of Ranch 31, our modern cabin in the woods. White walls with light knotty pine flooring create a modern Scandinavian design while the stone and reclaimed barnwood walls add texture and layers.
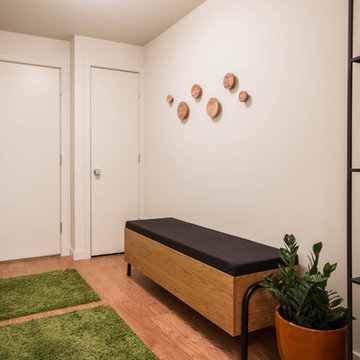
Inspiration for a mid-sized 1960s entryway remodel in Grand Rapids with white walls and a white front door
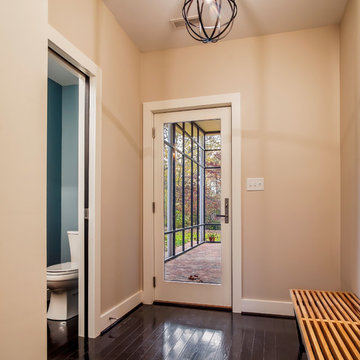
Bradley Jones
Inspiration for a small 1950s dark wood floor entryway remodel in DC Metro with beige walls and a white front door
Inspiration for a small 1950s dark wood floor entryway remodel in DC Metro with beige walls and a white front door
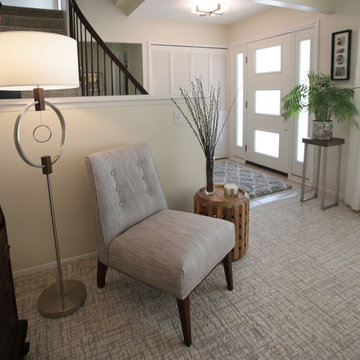
For people who want expert advice and resources without contracts or high-end fees, room2improve offers a very unique option; Hourly in-home design consultations by 2 of the area’s top designers. For this project we helped the client select new carpeting, new furniture and upholstery, place artwork and accessories as well as a new mid century inspired front door and supplied her with contractors and tradespeople to help her achieve her design and budget goals.
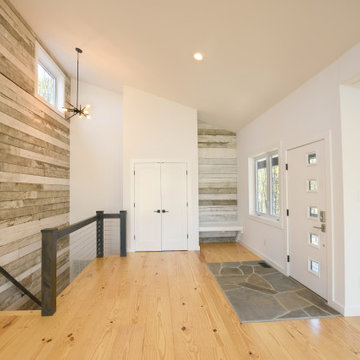
Entryway of Ranch 31, our modern cabin in the woods. White walls with light knotty pine flooring create a modern Scandinavian design while the stone and reclaimed barnwood walls add texture and layers.
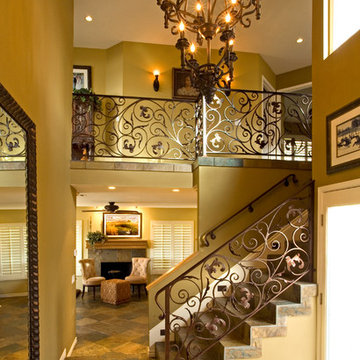
Orange
Inspiration for a large mid-century modern ceramic tile entryway remodel in Los Angeles with beige walls and a white front door
Inspiration for a large mid-century modern ceramic tile entryway remodel in Los Angeles with beige walls and a white front door
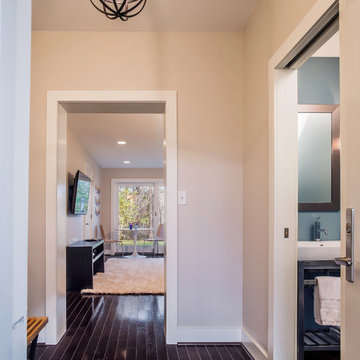
Bradley Jones
Inspiration for a small 1960s dark wood floor entryway remodel in DC Metro with beige walls and a white front door
Inspiration for a small 1960s dark wood floor entryway remodel in DC Metro with beige walls and a white front door
Mid-Century Modern Entryway with a White Front Door Ideas
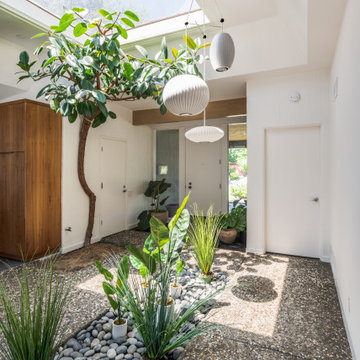
Example of a mid-sized 1960s concrete floor, multicolored floor and vaulted ceiling entryway design in Sacramento with white walls and a white front door
1





