Mid-Century Modern Entryway Ideas
Refine by:
Budget
Sort by:Popular Today
781 - 800 of 7,028 photos
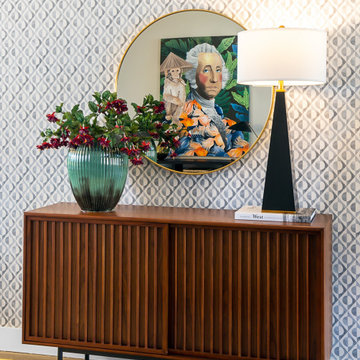
A fun and eye-catching entry with geometric wallpaper, a performance velvet bench, and ample storage!
Large mid-century modern wallpaper foyer photo in Dallas with gray walls
Large mid-century modern wallpaper foyer photo in Dallas with gray walls
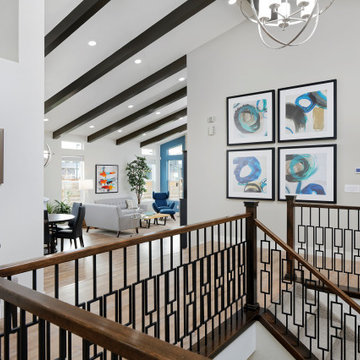
Just Listed in Central Park! Mid century inspired dream home on the third largest lot in Beeler Park. Neighbors may include deer, eagles, foxes, bison, and other wildlife as you look out onto the Rocky Mountain Arsenal National Wildlife Refuge and the mountains beyond. Light-filled home with soaring ceilings, mid mod lighting, exposed beams, and focal point staircase. Sound insulation in the living room/foyer wall, outlets for charging stations in closets, a double waterfall edge quartz island, sleek kitchen cabinets that fit the MCM style, and basement 100amp sub panel already in place.
OPEN HOUSE May 1st & 2nd, 12-2pm at 9253 e 61st Place, Denver.
3 br 3 ba :: 2,350 sq ft :: $ 1,100,000
#CentralPark #KBStarlight #MidCentury #BeelerPark
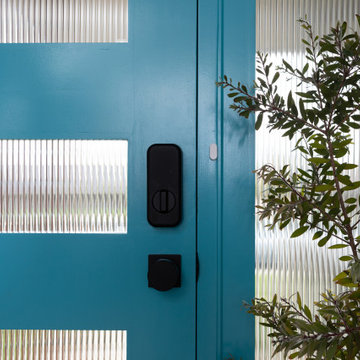
This mid-century ranch-style home in Pasadena, CA underwent a complete interior remodel and exterior face-lift-- including this vibrant cyan entry door with reeded glass panels.
Find the right local pro for your project
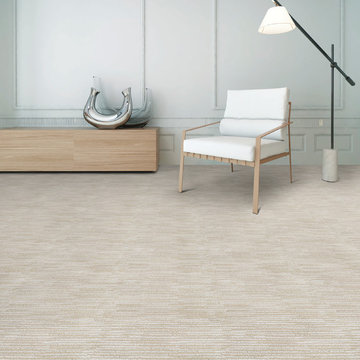
Example of a small 1960s carpeted entryway design in Other with blue walls
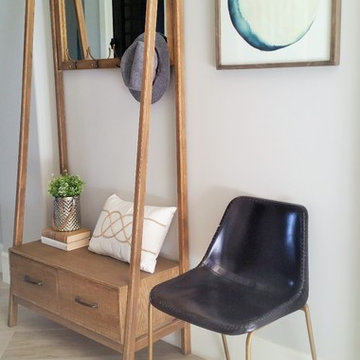
Foyer - mid-sized mid-century modern light wood floor foyer idea in San Diego with white walls
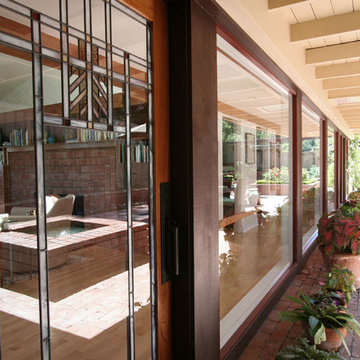
Kim Grant, Architect
Mid-century modern brick floor entryway photo in San Diego with a medium wood front door
Mid-century modern brick floor entryway photo in San Diego with a medium wood front door
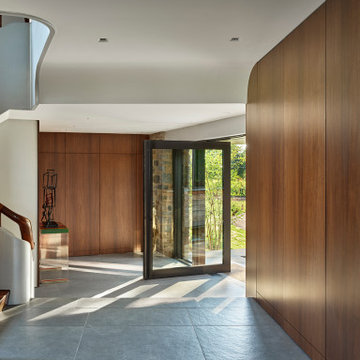
A new full-height steel-and-glass pivot door marks the front entry. Original stone was restored. Walnut wall panels were replicated to match originals that had been removed.
Element by Tech Lighting recessed lighting; Lea Ceramiche Waterfall porcelain stoneware tiles; quarter-sawn walnut wall panels; Kolbe VistaLuxe fixed windows and pivot door via North American Windows and Doors
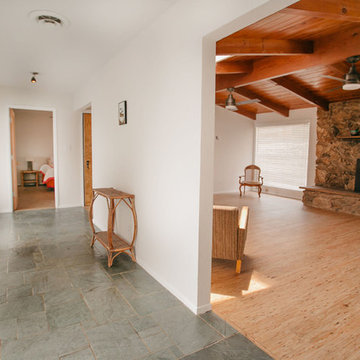
Example of a mid-sized mid-century modern slate floor and green floor entryway design in Other with a white front door
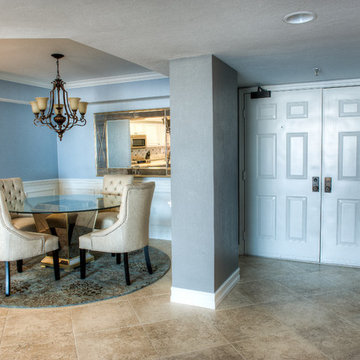
A full remodel of this mid-century modern family condo. The kitchen, living room and bathroom were all updated with high-end fixtures, appliances, and flooring.
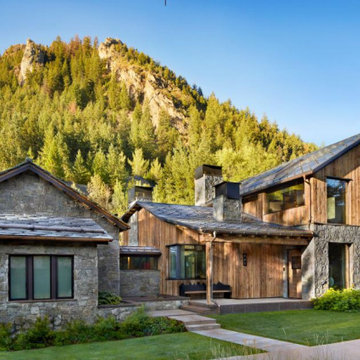
"Nestled at the base of Shadow Mountain, a materials palette of granite and wood not only helps this Aspen, CO ski chalet blend into it's surroundings, but also ensures that it will age gracefully with time."
https://luxeredawards.com/2021_regionalwinners/eigelberger-architecture-and-design/#.YL91NvlKiUk
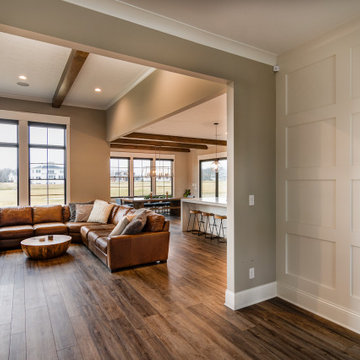
Entering the home, visitors are greeted with a custom trim wall, while shielding the kitchen from view. Enjoy expansive views of the golf course beyond the home.
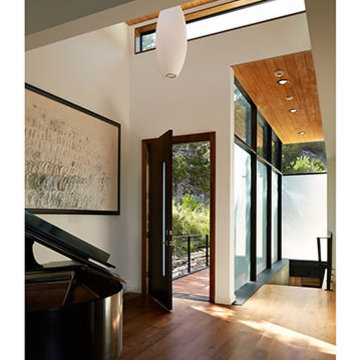
Mid-century entry tower with grand piano and walnut floor and Nelson lamp. Photo by Dror Baldinger.
Entryway - small 1950s dark wood floor and brown floor entryway idea in Austin with white walls and a brown front door
Entryway - small 1950s dark wood floor and brown floor entryway idea in Austin with white walls and a brown front door
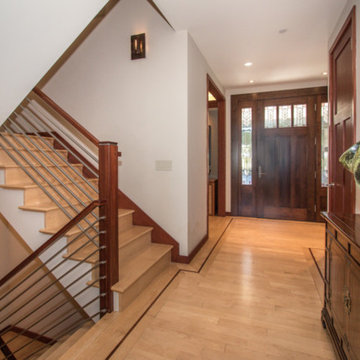
Alan D. Olin
Location: Los Altos, CA, USA
This is a modern “prairie style” 6,000 square foot two story dwelling that’s located on a 1/4 acre corner lot in Los Altos, CA and includes a full basement and a detached two car garage. The five-bedroom, 6-bath house was designed around an existing swimming pool and includes an indoor/outdoor fireplace in the living room that opens to the back yard. Many of the rooms incorporate light coves with recessed lighting and recessed shades.
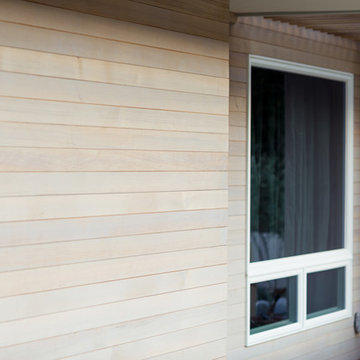
A large picture window at the entry recess brings light into the space and activates the view of the home from the streetscape, creating a sense of entry where there wasn't one previously.
photo: jimmy cheng photography
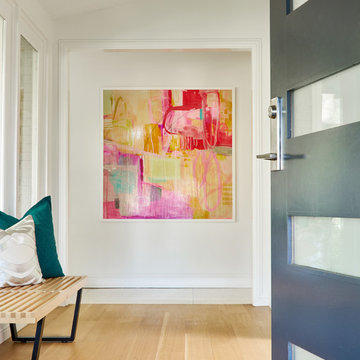
Highly edited and livable, this Dallas mid-century residence is both bright and airy. The layered neutrals are brightened with carefully placed pops of color, creating a simultaneously welcoming and relaxing space. The home is a perfect spot for both entertaining large groups and enjoying family time -- exactly what the clients were looking for.
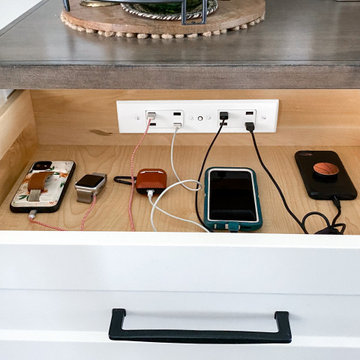
Keep your devices charged and out of sight with Docking Drawer Blade Duo in drawer outlets. Installation by Redwood Custom Cabinetry.
Example of a 1950s entryway design in San Francisco
Example of a 1950s entryway design in San Francisco
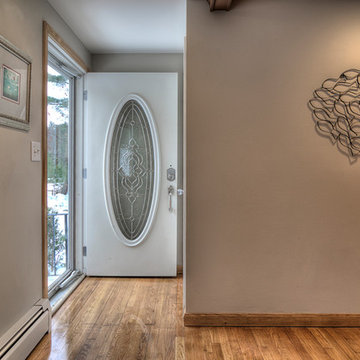
Small mid-century modern light wood floor entryway photo in Boston with gray walls and a white front door
Mid-Century Modern Entryway Ideas
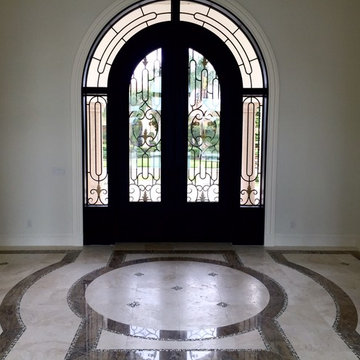
Example of a large 1960s travertine floor entryway design in Miami with white walls and a dark wood front door

A long, slender bronze bar pull adds just the right amount of interest to the modern, pivoting alder door at the front entry of this mountaintop home.
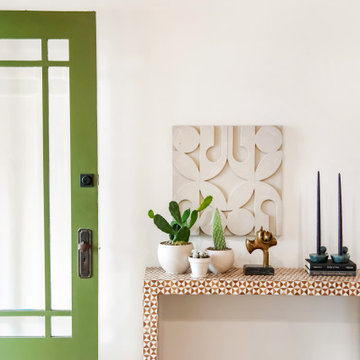
Entry of historic renovation
Mid-sized 1960s painted wood floor and shiplap ceiling entryway photo in Other with a green front door
Mid-sized 1960s painted wood floor and shiplap ceiling entryway photo in Other with a green front door
40





