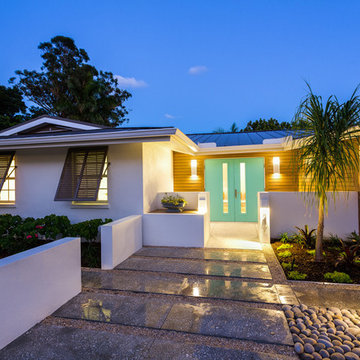Large Mid-Century Modern Entryway Ideas
Refine by:
Budget
Sort by:Popular Today
1 - 20 of 495 photos
Item 1 of 3
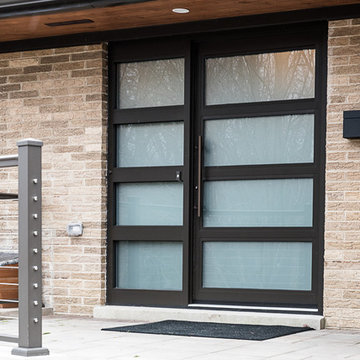
Example of a large 1960s light wood floor and brown floor entryway design in Chicago with gray walls and a dark wood front door
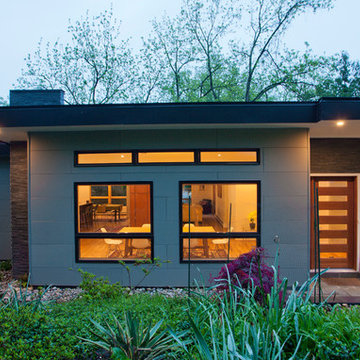
Ken Wyner
Large 1960s ceramic tile and gray floor entryway photo in DC Metro with multicolored walls and a medium wood front door
Large 1960s ceramic tile and gray floor entryway photo in DC Metro with multicolored walls and a medium wood front door
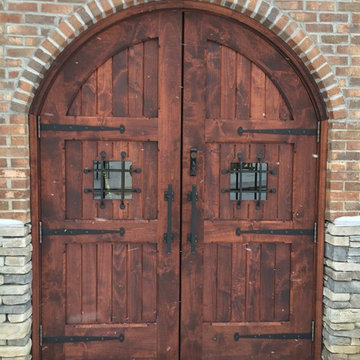
Craig Weis
Inspiration for a large mid-century modern entryway remodel in Other with a dark wood front door
Inspiration for a large mid-century modern entryway remodel in Other with a dark wood front door
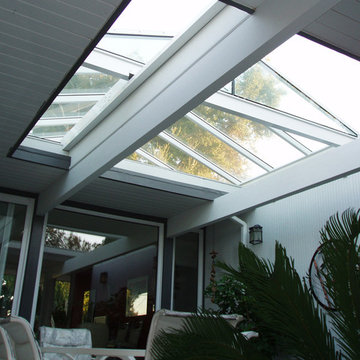
This Eichler's atrium has been covered by a ridge-type skylight, rather than a typical flat skylight. In this picture, the skylight is partially retracted. Look closer, and you'll see that the closer of the two beams has been built up. That's one of the advantages of Eichlers: they have thick beams running the depth of the house that are perfectly suited to support the weight of a retractable skylight. In the image, the close beam is load-bearing, as is the beam inside the wall on the right side.
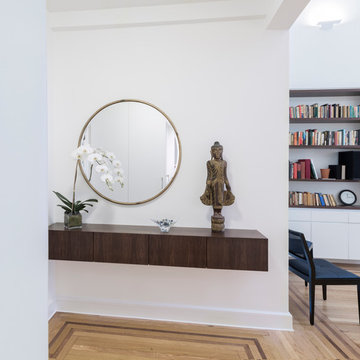
Large 1950s light wood floor entryway photo in New York with white walls and a dark wood front door
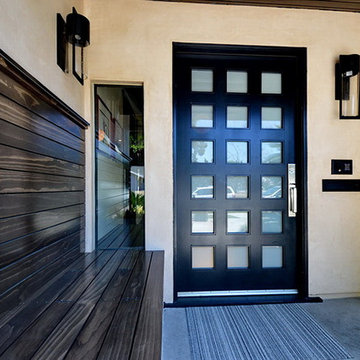
Jeff Jeannette, Jeannette Architects
Inspiration for a large mid-century modern concrete floor front door remodel in Los Angeles with beige walls and a dark wood front door
Inspiration for a large mid-century modern concrete floor front door remodel in Los Angeles with beige walls and a dark wood front door
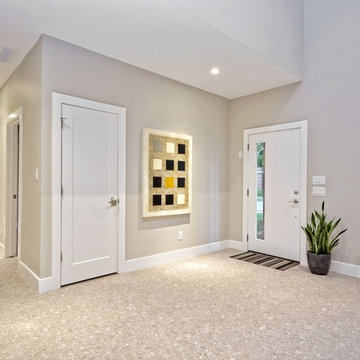
Inspiration for a large mid-century modern terrazzo floor entryway remodel in Austin with gray walls and a white front door
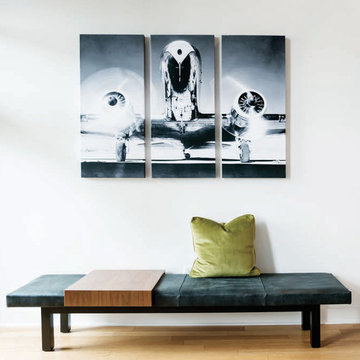
Shannon Fontaine
Large 1960s bamboo floor entryway photo in Nashville with white walls
Large 1960s bamboo floor entryway photo in Nashville with white walls
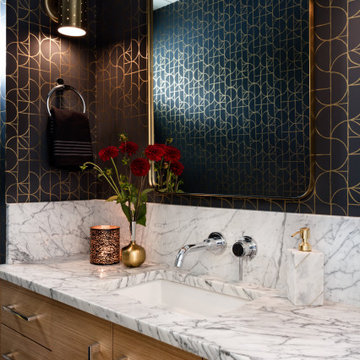
Mid Century home tastefully updated throughought, with new entry, kitchen, storage, stair rail, built ins, bathrooms, basement with kitchenette, and featuring sweeping views with folding La Cantina Doors & Windows. Cabinetry is horizontally grained quarter sawn white oak, waterfall countertop surface is quartzite. Bathroom surfaces: marble, tile. Architect: Spinell Design, Photo: Miranda Estes, Construction: Blue Sound Construction, Inc.
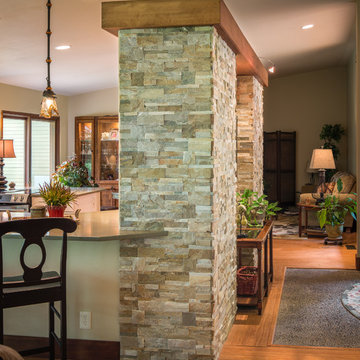
Mid-century modern home completely renovated in the entryway, kitchen and living room; the natural ledge stone fireplace and entry finish the space with a genuinely dated appeal.
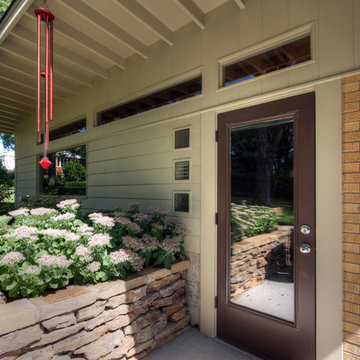
A renowned St. Louis mid-century modern architect's home in St. Louis, MO is now owned by his son, who grew up in the home. The original detached garage was failing.
Mosby architects worked with the architect's original drawings of the home to create a new garage that matched and echoed the style of the home, from roof slope to brick color. To the left of the man-door are three glass blocks that were salvaged from the original garage.
Photos by Mosby Building Arts.
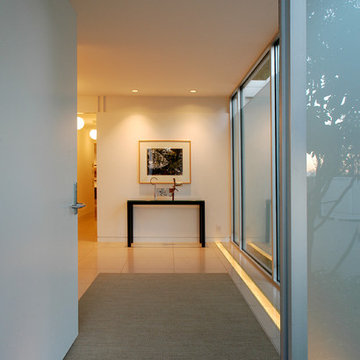
Entry - 24" x 24" limestone flooring with custom inset lighting. Frosted glass walls with clear sections top and bottom set in commercial aluminum storefront channel.
Mid-century modern classic, originally designed by A. Quincy Jones. Restored and expanded in the original style and intent.
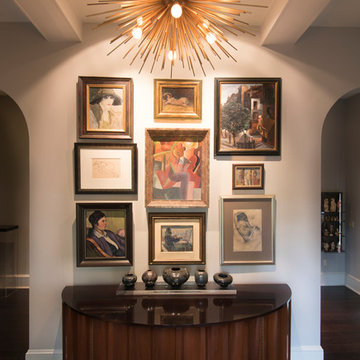
Ricky Perrone
Inspiration for a large 1960s dark wood floor entryway remodel in Tampa with gray walls and a dark wood front door
Inspiration for a large 1960s dark wood floor entryway remodel in Tampa with gray walls and a dark wood front door
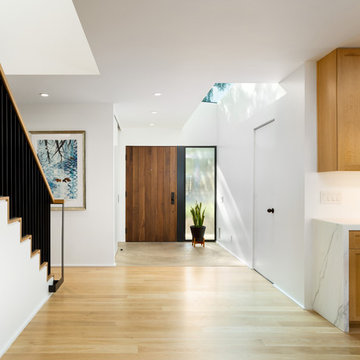
Entry towards street. Photo by Clark Dugger
Example of a large 1950s light wood floor and yellow floor single front door design in Los Angeles with white walls and a medium wood front door
Example of a large 1950s light wood floor and yellow floor single front door design in Los Angeles with white walls and a medium wood front door
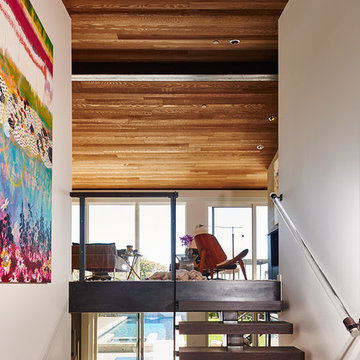
This remodel of a midcentury home by Garret Cord Werner Architects & Interior Designers is an embrace of nostalgic ‘50s architecture and incorporation of elegant interiors. Adding a touch of Art Deco French inspiration, the result is an eclectic vintage blend that provides an elevated yet light-hearted impression. Photography by Andrew Giammarco.
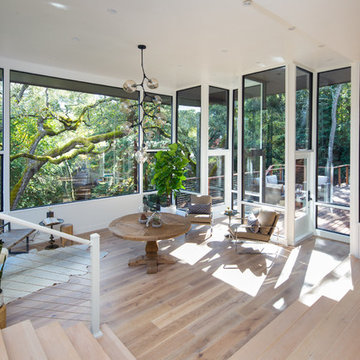
Entryway - large mid-century modern light wood floor and beige floor entryway idea in San Francisco with white walls and a black front door
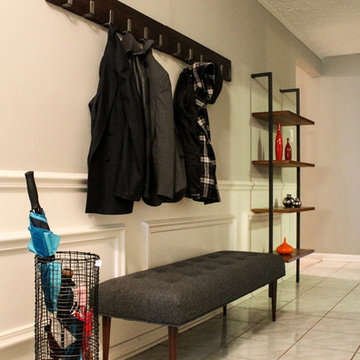
Client's recently purchased their home and wanted to make some updates without having to do a full gut job. We used the original cabinets but opted for new glass doors, a little woodwork to modernize them and got rid of the old medium oak cabinets and did a light grey color. Topped with a white quartz counter, accompanied by a limestone backsplash. To finish it off we gave the cabinets new hardware and pendant lights. The pot rack also was a new addition and fits perfectly over the new large peninsula. Throughout the rest of the home we blended their existing furniture with a few new pieces and added some color to spruce up their new home.
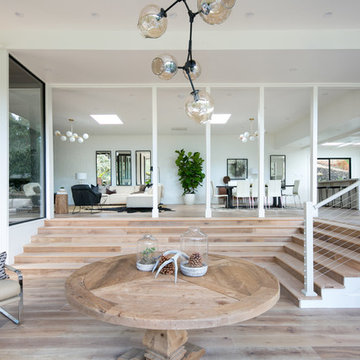
Entryway - large 1960s light wood floor and white floor entryway idea in San Francisco with white walls and a black front door
Large Mid-Century Modern Entryway Ideas
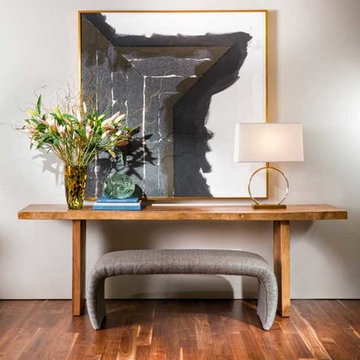
Historical Renovation
Objective: The homeowners asked us to join the project after partial demo and construction was in full
swing. Their desire was to significantly enlarge and update the charming mid-century modern home to
meet the needs of their joined families and frequent social gatherings. It was critical though that the
expansion be seamless between old and new, where one feels as if the home “has always been this
way”.
Solution: We created spaces within rooms that allowed family to gather and socialize freely or allow for
private conversations. As constant entertainers, the couple wanted easier access to their favorite wines
than having to go to the basement cellar. A custom glass and stainless steel wine cellar was created
where bottles seem to float in the space between the dining room and kitchen area.
A nineteen foot long island dominates the great room as well as any social gathering where it is
generally spread from end to end with food and surrounded by friends and family.
Aside of the master suite, three oversized bedrooms each with a large en suite bath provide plenty of
space for kids returning from college and frequent visits from friends and family.
A neutral color palette was chosen throughout to bring warmth into the space but not fight with the
clients’ collections of art, antique rugs and furnishings. Soaring ceiling, windows and huge sliding doors
bring the naturalness of the large wooded lot inside while lots of natural wood and stone was used to
further complement the outdoors and their love of nature.
Outside, a large ground level fire-pit surrounded by comfortable chairs is another favorite gathering
spot.
1






