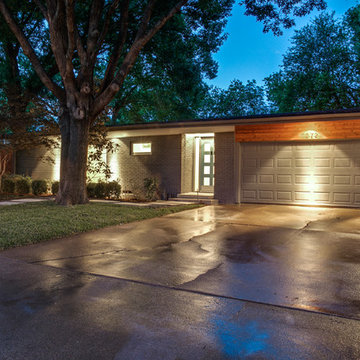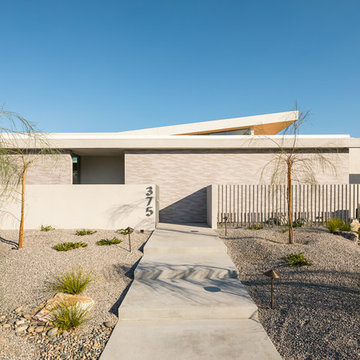Mid-Century Modern One-Story Exterior Home Ideas
Refine by:
Budget
Sort by:Popular Today
1 - 20 of 2,939 photos

Our team of Austin architects transformed a 1950s home into a mid-century modern retreat for this renovation and addition project. The retired couple who owns the house came to us seeking a design that would bring in natural light and accommodate their many hobbies while offering a modern and streamlined design. The original structure featured an awkward floor plan of choppy spaces divided by various step-downs and a central living area that felt dark and closed off from the outside. Our main goal was to bring in natural light and take advantage of the property’s fantastic backyard views of a peaceful creek. We raised interior floors to the same level, eliminating sunken rooms and step-downs to allow for a more open, free-flowing floor plan. To increase natural light, we changed the traditional hip roofline to a more modern single slope with clerestory windows that take advantage of treetop views. Additionally, we added all new windows strategically positioned to frame views of the backyard. A new open-concept kitchen and living area occupy the central home where previously underutilized rooms once sat. The kitchen features an oversized island, quartzite counters, and upper glass cabinets that mirror the clerestory windows of the room. Large sliding doors spill out to a new covered and raised deck that overlooks Shoal Creek and new backyard amenities, like a bocce ball court and paved walkways. Finally, we finished the home's exterior with durable and low-maintenance cement plank siding and a metal roof in a palette of neutral grays and whites. A bright red door creates a warm welcome to this newly renovated Austin home.
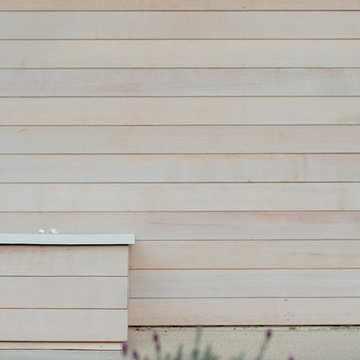
Engineered cedar siding creates beautiful gray-blue tones at the exterior of the home, while adding a textural element to activate the simple exterior design.
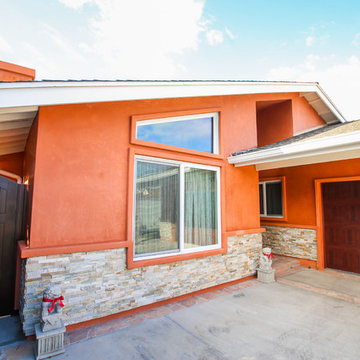
Here's a smooth style stucco job done for a family in Seal Beach, California. This salmon colored finish has brought this home to life and has generated tons of new curb appeal. With this new design in place, the stock on this house was sure to increase. Thank you for using Builder Boy.
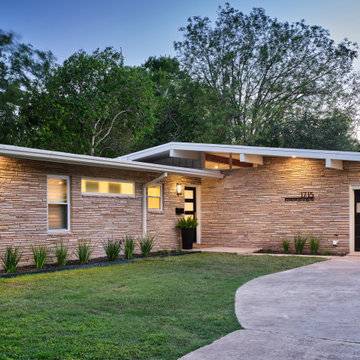
This 1959 Mid Century Modern Home was falling into disrepair, but the team at Haven Design and Construction could see the true potential. By preserving the beautiful original architectural details, such as the linear stacked stone and the clerestory windows, the team had a solid architectural base to build new and interesting details upon. New modern landscaping was installed and a new linear cedar fence surrounds the perimeter of the property.
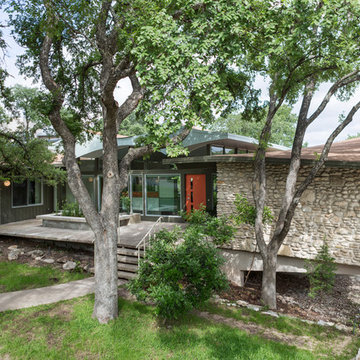
Whit Preston; styling by Creative & Sons
Mid-sized mid-century modern one-story mixed siding exterior home photo in Austin
Mid-sized mid-century modern one-story mixed siding exterior home photo in Austin
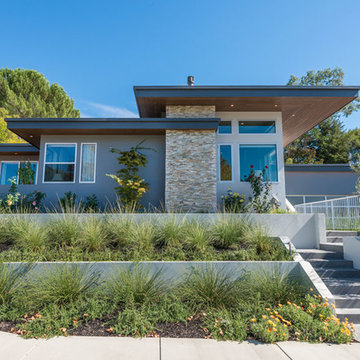
Inspiration for a large 1950s gray one-story stucco exterior home remodel in San Francisco

Example of a mid-sized mid-century modern white one-story stucco flat roof design in Dallas
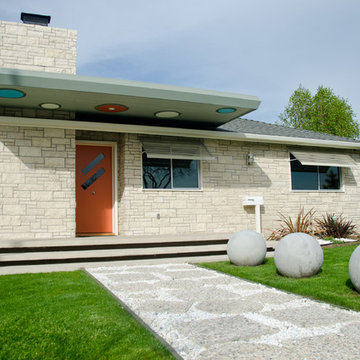
David Trotter - 8TRACKstudios - www.8trackstudios.com
1950s one-story exterior home photo in Los Angeles with a hip roof
1950s one-story exterior home photo in Los Angeles with a hip roof
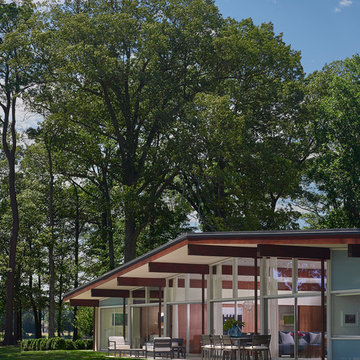
Photography: Anice Hoachlander, Hoachlander Davis Photography.
Large 1960s beige one-story brick exterior home photo in DC Metro
Large 1960s beige one-story brick exterior home photo in DC Metro

With a grand total of 1,247 square feet of living space, the Lincoln Deck House was designed to efficiently utilize every bit of its floor plan. This home features two bedrooms, two bathrooms, a two-car detached garage and boasts an impressive great room, whose soaring ceilings and walls of glass welcome the outside in to make the space feel one with nature.

Example of a large mid-century modern beige one-story mixed siding and board and batten exterior home design in Austin with a metal roof and a black roof

Example of a mid-sized mid-century modern white one-story stucco house exterior design in San Francisco with a hip roof and a shingle roof

Inspiration for a large 1960s black one-story wood house exterior remodel in Portland with a shed roof, a shingle roof and a black roof

Example of a mid-sized 1960s gray one-story exterior home design in Seattle with a metal roof

This is the renovated design which highlights the vaulted ceiling that projects through to the exterior.
Small 1960s gray one-story concrete fiberboard and clapboard house exterior photo in Chicago with a hip roof, a shingle roof and a gray roof
Small 1960s gray one-story concrete fiberboard and clapboard house exterior photo in Chicago with a hip roof, a shingle roof and a gray roof
Mid-Century Modern One-Story Exterior Home Ideas
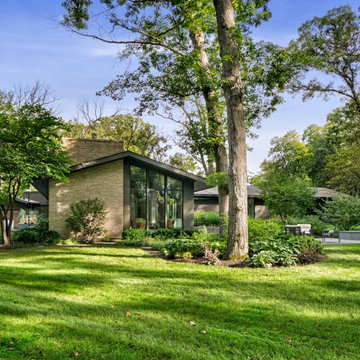
This 1960 house was in need of updating from both design and performance standpoints, and the project turned into a comprehensive deep energy retrofit, with thorough airtightness and insulation, new space conditioning and energy-recovery-ventilation, triple glazed windows, and an interior of incredible elegance. While we maintained the foundation and overall massing, this is essentially a new house, well equipped for a new generation of use and enjoyment.
1






