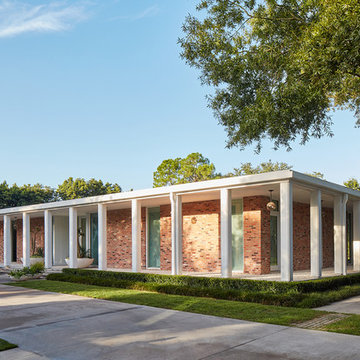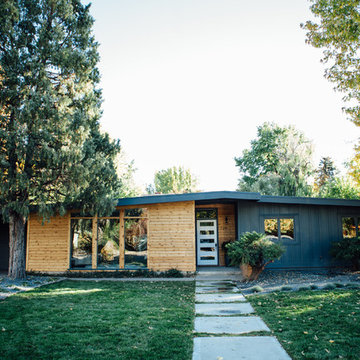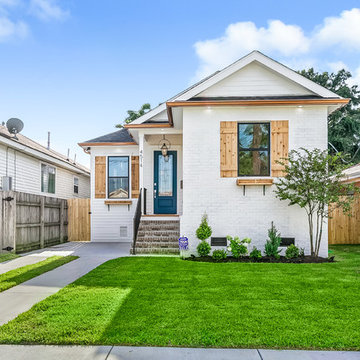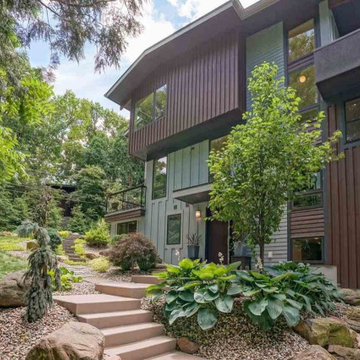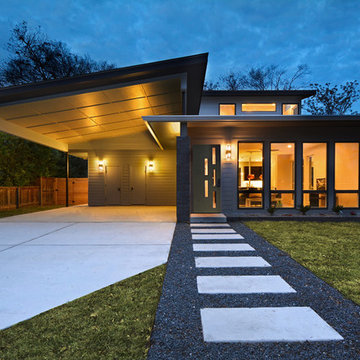Mid-Century Modern Exterior Home Ideas
Refine by:
Budget
Sort by:Popular Today
1101 - 1120 of 15,779 photos
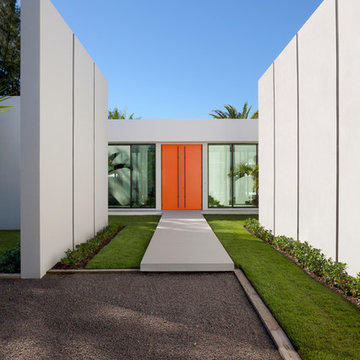
©Edward Butera / ibi designs / Boca Raton, Florida
Example of a huge mid-century modern white one-story exterior home design in Miami
Example of a huge mid-century modern white one-story exterior home design in Miami
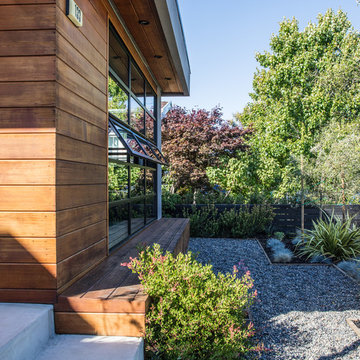
Interior Design: Studio Revolution
Photography: Thomas Kuoh
Inspiration for a mid-century modern exterior home remodel in San Francisco
Inspiration for a mid-century modern exterior home remodel in San Francisco
Find the right local pro for your project
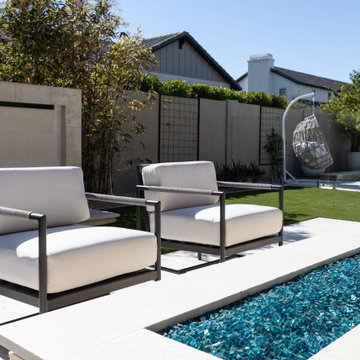
This backyard oasis and its stunning furnishings add so much luxe to this exterior space
Inspiration for a large mid-century modern house exterior remodel in Phoenix
Inspiration for a large mid-century modern house exterior remodel in Phoenix
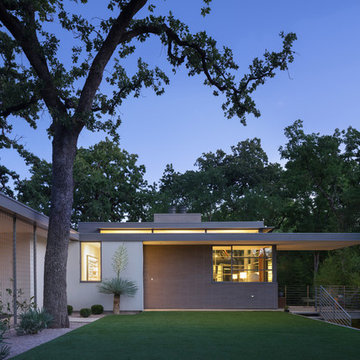
Addition of new central living room, with raised ceiling, and renovation to 1940s modern house. Artificial turf at front terrace enables outdoor living room when desired.
Photo by Whit Preston
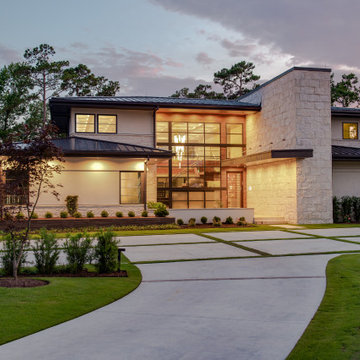
The home’s design grew organically by the crossing of water, influenced by a nearby bridge linking the tree-lined property to the surrounding golf course. The design was also inspired by the Mid-Century architecture of Florida’s Golden Beach and the revival of the idioms associated with that movement. Exploring the intersection of architecture and place and context and creativity, the project’s sensitivity to the surrounding environment is expressed with a proliferate use of natural elements — like stacked white stone facades and support columns — further smudging the edges between exterior and interior.
Water surrounds the home; a koi pond and trickling fountains create a soothing entry. Inside, expansive plate glass walls and windows welcome the outdoors. Full-length windows double as folding partition doors and when peeled back, open the living room to the lanai, and pool deck while simultaneously providing a bridge between indoor and outdoor living. An open stair floats to a second floor catwalk that links north and south bedroom wings, and both contribute to the soaring volume of the interior spaces.
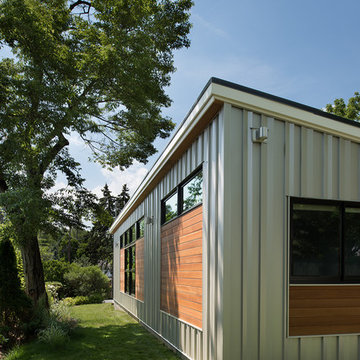
Anice Hoachlander, Hoachlander Davis Photography
Example of a mid-sized 1960s gray one-story mixed siding gable roof design in DC Metro
Example of a mid-sized 1960s gray one-story mixed siding gable roof design in DC Metro
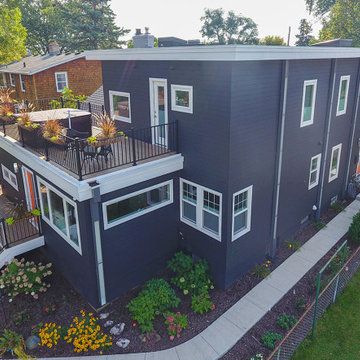
EdgeWork Design Build, Excelsior, Minnesota, 2020 Regional CotY Award Winner, Residential Exterior $50,000 to $100,000
Example of a mid-sized 1960s gray two-story exterior home design in Minneapolis
Example of a mid-sized 1960s gray two-story exterior home design in Minneapolis
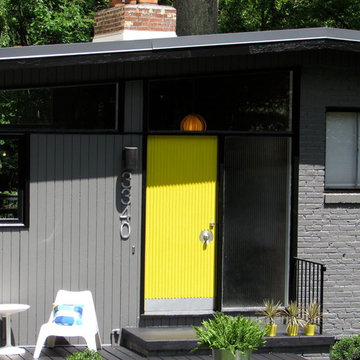
Inspiration for a mid-sized 1950s gray one-story mixed siding house exterior remodel in Los Angeles
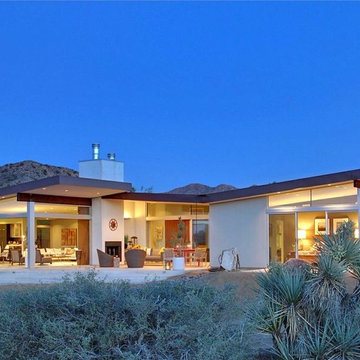
Example of a mid-sized mid-century modern white one-story exterior home design in Other with a butterfly roof
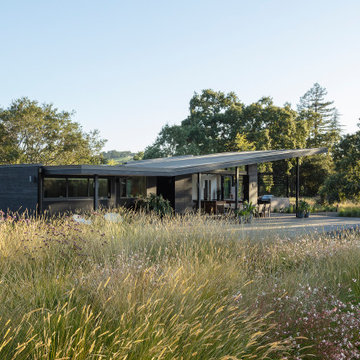
Overhang roof provide shelter from the heat, while oversized doors allow air to pass through.
Mid-century modern exterior home photo in San Francisco
Mid-century modern exterior home photo in San Francisco
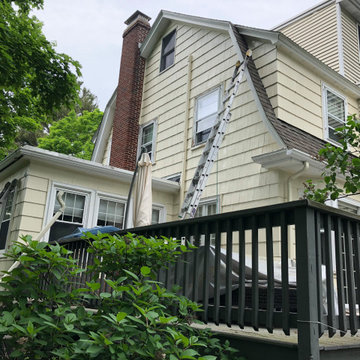
For the deck, the owners chose a third color, a charcoal grey. The addition of a carefully selected accent color to the palette is often a good option where you want to highlight a section or feature of the exterior. In this instance, painting the decking in the same color as the siding would have diluted the area. The decking would have blended too much into the background and become difficult to see. Grey is a great choice because it is bold and solid.

Seen here in the foreground is our floating, semi-enclosed "tea room." Situated between 3 heritage Japanese maple trees, we employed a special foundation so as to preserve these beautiful specimens.
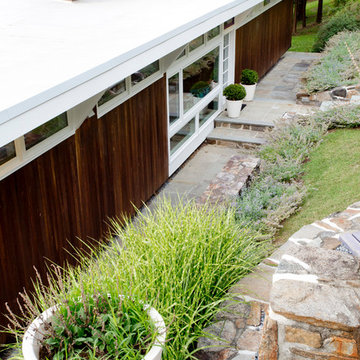
Photo: Rikki Snyder © 2017 Houzz
Inspiration for a 1960s exterior home remodel in New York
Inspiration for a 1960s exterior home remodel in New York
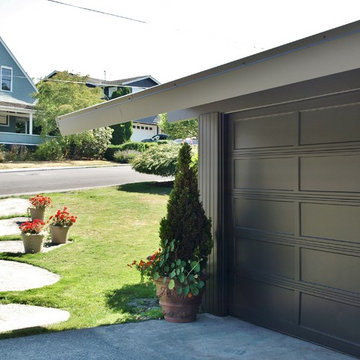
Inspiration for a mid-sized 1950s brown one-story wood gable roof remodel in Seattle
Mid-Century Modern Exterior Home Ideas
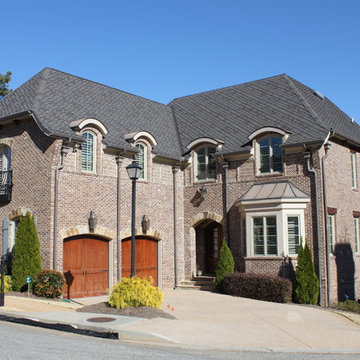
Inspiration for a large 1960s brown two-story brick house exterior remodel in Atlanta with a gambrel roof and a shingle roof
56






