Mid-Century Modern Kitchen with Brown Backsplash Ideas
Refine by:
Budget
Sort by:Popular Today
1 - 20 of 334 photos
Item 1 of 3

Tim Street-Porter
Inspiration for a 1950s brown floor eat-in kitchen remodel in Los Angeles with an integrated sink, medium tone wood cabinets, stainless steel countertops, brown backsplash, wood backsplash, paneled appliances and an island
Inspiration for a 1950s brown floor eat-in kitchen remodel in Los Angeles with an integrated sink, medium tone wood cabinets, stainless steel countertops, brown backsplash, wood backsplash, paneled appliances and an island
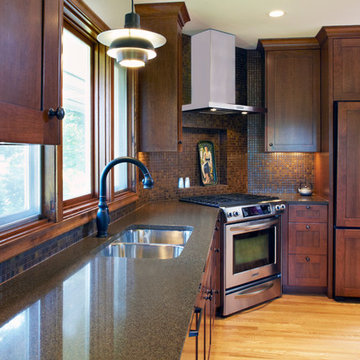
This stunning mid-century whole house remodel focuses on integrating great new fixtures, finishes and materials, while preserving the integrity of the original architectural aesthetic. This atomic age gem has many original architectural features like a custom copper fireplace hood, 12' stacking wood doors, and original woodwork that mesh seamlessly with the new design elements. Included in the project are an owners' suite with new master bath, a new kitchen, and completely remodeled main and lower levels.
Photos: Jill Greer

A contemporary, Mid-Century Modern kitchen refresh with gorgeous high-gloss white and walnut wood cabinetry paired with bright, red accents. The flooring is a beautifully speckled Terrazzo tile. Open shelving against a reclaimed brick backsplash is brightened up with recessed lighting. Our designer, Mackenzie Cain, created this truly unique kitchen for these stylish homeowners.
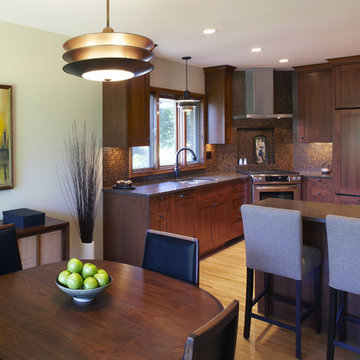
This stunning mid-century whole house remodel focuses on integrating great new fixtures, finishes and materials, while preserving the integrity of the original architectural aesthetic. This atomic age gem has many original architectural features like a custom copper fireplace hood, 12' stacking wood doors, and original woodwork that mesh seamlessly with the new design elements. Included in the project are an owners' suite with new master bath, a new kitchen, and completely remodeled main and lower levels.
Photos: Jill Greer
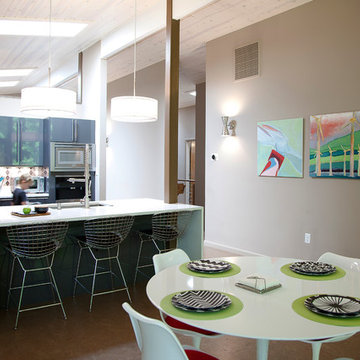
Modern open kitchen with modern furniture and vaulted ceilings.
House appearance described as bespoke California modern, or California Contemporary, San Francisco modern, Bay Area or South Bay Eichler residential design, with Sustainability and green design.
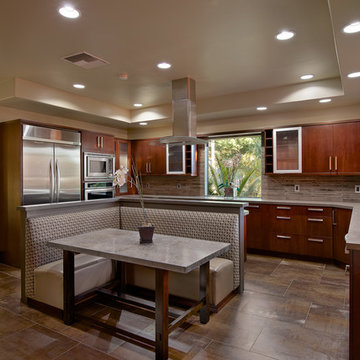
Creative Noodle
Mid-sized mid-century modern u-shaped eat-in kitchen photo in Orange County with a double-bowl sink, dark wood cabinets, brown backsplash, stainless steel appliances and an island
Mid-sized mid-century modern u-shaped eat-in kitchen photo in Orange County with a double-bowl sink, dark wood cabinets, brown backsplash, stainless steel appliances and an island
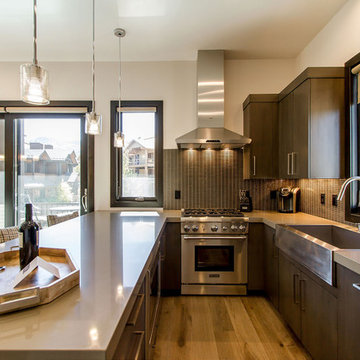
Small mid-century modern l-shaped light wood floor and beige floor eat-in kitchen photo in Salt Lake City with a farmhouse sink, flat-panel cabinets, dark wood cabinets, solid surface countertops, brown backsplash, mosaic tile backsplash, stainless steel appliances and a peninsula
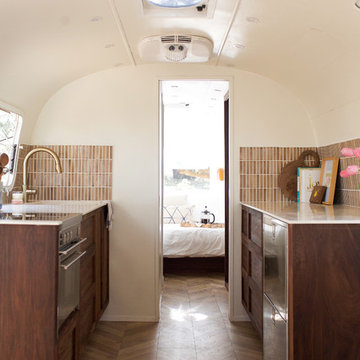
Kate Oliver
Inspiration for a small 1950s medium tone wood floor and brown floor kitchen remodel in Austin with brown backsplash and ceramic backsplash
Inspiration for a small 1950s medium tone wood floor and brown floor kitchen remodel in Austin with brown backsplash and ceramic backsplash
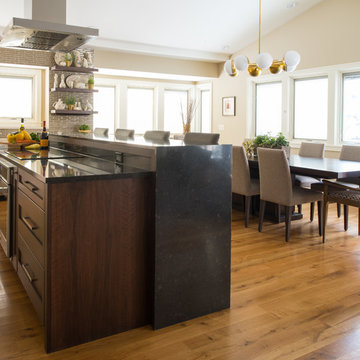
A walnut finish custom door cabinet with an eased edge and a morocco and black glaze for the island and serving space portrays the mid-century modern look beautifully. This design allows for ample serving space on the Cambria countertops and a sleek finish to the whole room.
Scott Amundson Photography, LLC.
Learn more about our showroom and kitchen and bath design: www.mingleteam.com
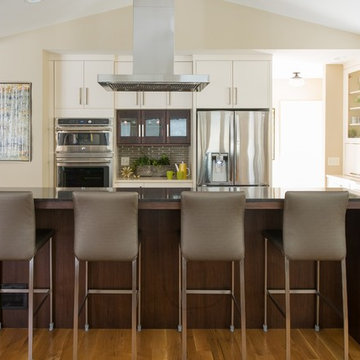
The island and serving space features a Cambria countertop with the mitered edge detail for a special touch to this contemporary mid-modern kitchen style. The black glaze countertop accents with the white matte cabinetry for a sharp design execution.
Scott Amundson Photography, LLC.
Learn more about our showroom and kitchen and bath design: www.mingleteam.com
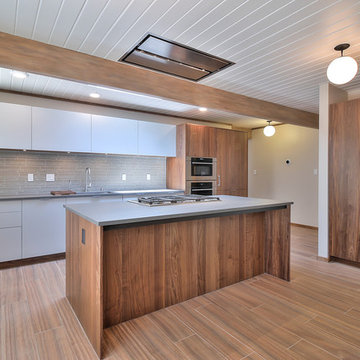
This one-story, 4 bedroom/2.5 bathroom home was transformed from top to bottom with Pasadena Robles floor tile (with the exception of the bathrooms), new baseboards and crown molding, new interior doors, windows, hardware and plumbing fixtures.
The kitchen was outfit with a commercial grade Wolf oven, microwave, coffee maker and gas cooktop; Bosch dishwasher; Cirrus range hood; and SubZero wine storage and refrigerator/freezer. Beautiful gray Neolith countertops were used for the kitchen island and hall with a 1” built up square edge. Smoke-colored Island glass was designed into a full height backsplash. Bathrooms were laid with Ivory Ceramic tile and walnut cabinets.
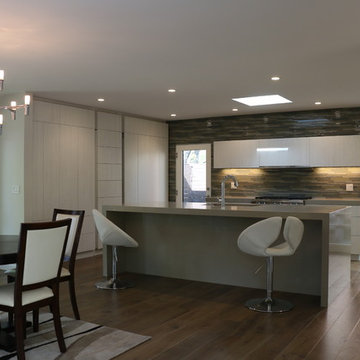
Kitchen - After
October 5 Fine Home Builders
Inspiration for a large 1950s l-shaped dark wood floor and brown floor open concept kitchen remodel in Los Angeles with quartz countertops, brown backsplash, glass tile backsplash, paneled appliances, an undermount sink, flat-panel cabinets, white cabinets and an island
Inspiration for a large 1950s l-shaped dark wood floor and brown floor open concept kitchen remodel in Los Angeles with quartz countertops, brown backsplash, glass tile backsplash, paneled appliances, an undermount sink, flat-panel cabinets, white cabinets and an island
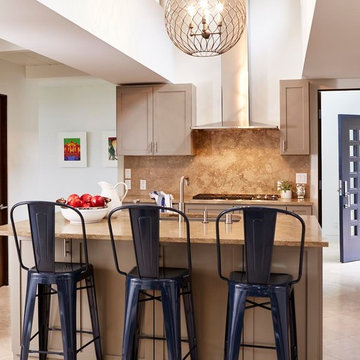
Open kitchen featuring an island, custom painted cabinets, barstools and a beautiful beautiful pendant light.
Photos by Eric Zepeda Studio
Inspiration for a mid-sized 1950s u-shaped travertine floor eat-in kitchen remodel in San Francisco with an undermount sink, recessed-panel cabinets, gray cabinets, limestone countertops, brown backsplash, stone slab backsplash, stainless steel appliances and an island
Inspiration for a mid-sized 1950s u-shaped travertine floor eat-in kitchen remodel in San Francisco with an undermount sink, recessed-panel cabinets, gray cabinets, limestone countertops, brown backsplash, stone slab backsplash, stainless steel appliances and an island
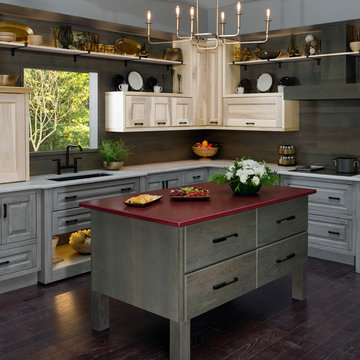
Example of a mid-sized 1950s l-shaped dark wood floor and brown floor kitchen design in St Louis with an undermount sink, recessed-panel cabinets, distressed cabinets, brown backsplash, wood backsplash, stainless steel appliances, an island and gray countertops
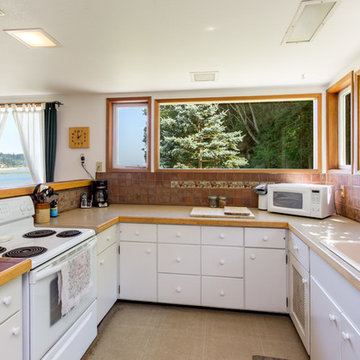
Caleb Melvin, Caleb Melvin Photography
Eat-in kitchen - mid-sized mid-century modern u-shaped eat-in kitchen idea in Seattle with a double-bowl sink, flat-panel cabinets, white cabinets, brown backsplash, terra-cotta backsplash, white appliances and no island
Eat-in kitchen - mid-sized mid-century modern u-shaped eat-in kitchen idea in Seattle with a double-bowl sink, flat-panel cabinets, white cabinets, brown backsplash, terra-cotta backsplash, white appliances and no island
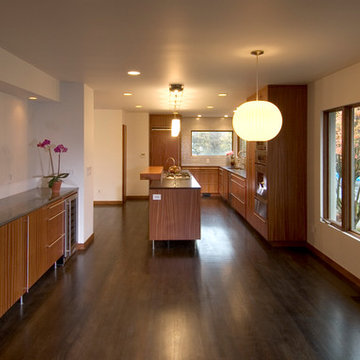
Open dinning / kitchen
Example of a 1960s medium tone wood floor kitchen design in Portland with an undermount sink, flat-panel cabinets, medium tone wood cabinets, granite countertops, brown backsplash, paneled appliances and an island
Example of a 1960s medium tone wood floor kitchen design in Portland with an undermount sink, flat-panel cabinets, medium tone wood cabinets, granite countertops, brown backsplash, paneled appliances and an island
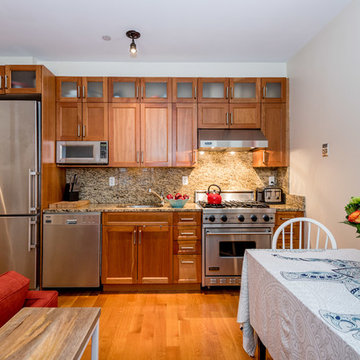
With our changes, now the cabinetry and granite backsplash balance with the scheme and show to advantage.
Open concept kitchen - small mid-century modern single-wall medium tone wood floor open concept kitchen idea in New York with an undermount sink, shaker cabinets, medium tone wood cabinets, granite countertops, brown backsplash, stone slab backsplash and stainless steel appliances
Open concept kitchen - small mid-century modern single-wall medium tone wood floor open concept kitchen idea in New York with an undermount sink, shaker cabinets, medium tone wood cabinets, granite countertops, brown backsplash, stone slab backsplash and stainless steel appliances
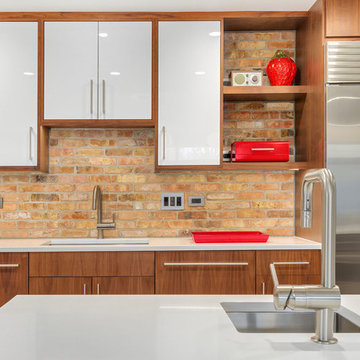
A contemporary, Mid-Century Modern kitchen refresh with gorgeous high-gloss white and walnut wood cabinetry paired with bright, red accents. The flooring is a beautifully speckled Terrazzo tile. Open shelving against a reclaimed brick backsplash is brightened up with recessed lighting. Our designer, Mackenzie Cain, created this truly unique kitchen for these stylish homeowners.
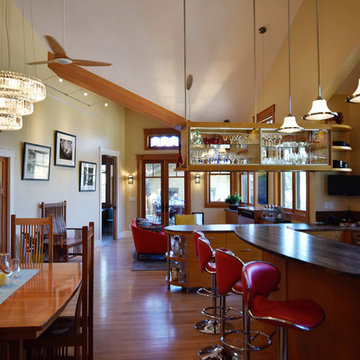
Photography by Heather Mace of RA+A
Architecture + Structural Engineering by Reynolds Ash + Associates.
Inspiration for a large mid-century modern u-shaped light wood floor open concept kitchen remodel in Albuquerque with a double-bowl sink, flat-panel cabinets, light wood cabinets, granite countertops, brown backsplash, glass tile backsplash, stainless steel appliances and an island
Inspiration for a large mid-century modern u-shaped light wood floor open concept kitchen remodel in Albuquerque with a double-bowl sink, flat-panel cabinets, light wood cabinets, granite countertops, brown backsplash, glass tile backsplash, stainless steel appliances and an island
Mid-Century Modern Kitchen with Brown Backsplash Ideas
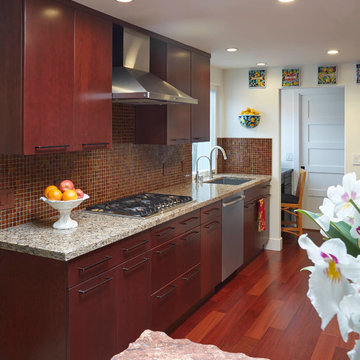
Example of a small 1960s galley medium tone wood floor eat-in kitchen design in San Francisco with an undermount sink, flat-panel cabinets, dark wood cabinets, granite countertops, brown backsplash, mosaic tile backsplash, stainless steel appliances and an island
1





