Mid-Sized Mid-Century Modern Kitchen with Green Backsplash Ideas
Refine by:
Budget
Sort by:Popular Today
1 - 20 of 539 photos
Item 1 of 4

Inspiration for a mid-sized 1960s l-shaped medium tone wood floor and brown floor enclosed kitchen remodel in Portland with an undermount sink, flat-panel cabinets, medium tone wood cabinets, quartz countertops, green backsplash, mosaic tile backsplash, stainless steel appliances, an island and white countertops

This view shows the play of the different wood tones throughout the space. The different woods keep the eye moving and draw you into the inviting space. We love the classic Cherner counter stools. The nostalgic pendants create some fun and add sculptural interest. All track lighting was replaced and expanded by cutting through beams to create good task lighting for all kitchen surfaces.

Matt Vacca
Example of a mid-sized mid-century modern galley porcelain tile and gray floor open concept kitchen design in Phoenix with an undermount sink, flat-panel cabinets, medium tone wood cabinets, quartz countertops, green backsplash, ceramic backsplash, stainless steel appliances and an island
Example of a mid-sized mid-century modern galley porcelain tile and gray floor open concept kitchen design in Phoenix with an undermount sink, flat-panel cabinets, medium tone wood cabinets, quartz countertops, green backsplash, ceramic backsplash, stainless steel appliances and an island

Staging: Jaqueline with Tweaked Style
Photography: Tony Diaz
General Contracting: Big Brothers Development
Inspiration for a mid-sized 1950s l-shaped kitchen pantry remodel in Chicago with flat-panel cabinets, medium tone wood cabinets, green backsplash, paneled appliances, no island and white countertops
Inspiration for a mid-sized 1950s l-shaped kitchen pantry remodel in Chicago with flat-panel cabinets, medium tone wood cabinets, green backsplash, paneled appliances, no island and white countertops

This craftsman kitchen borrows natural elements from architect and design icon, Frank Lloyd Wright. A slate backsplash, soapstone counters, and wood cabinetry is a perfect throwback to midcentury design.
What ties this kitchen to present day design are elements such as stainless steel appliances and smart and hidden storage. This kitchen takes advantage of every nook and cranny to provide extra storage for pantry items and cookware.

Example of a mid-sized mid-century modern l-shaped medium tone wood floor and brown floor eat-in kitchen design in Portland with flat-panel cabinets, medium tone wood cabinets, quartz countertops, green backsplash, glass tile backsplash, stainless steel appliances, an island and gray countertops

Download our free ebook, Creating the Ideal Kitchen. DOWNLOAD NOW
Designed by: Susan Klimala, CKD, CBD
Photography by: Michael Kaskel
For more information on kitchen, bath and interior design ideas go to: www.kitchenstudio-ge.com

Ben Nicholson
Mid-sized 1950s u-shaped cork floor open concept kitchen photo in Philadelphia with a farmhouse sink, flat-panel cabinets, light wood cabinets, quartz countertops, green backsplash, ceramic backsplash, paneled appliances and a peninsula
Mid-sized 1950s u-shaped cork floor open concept kitchen photo in Philadelphia with a farmhouse sink, flat-panel cabinets, light wood cabinets, quartz countertops, green backsplash, ceramic backsplash, paneled appliances and a peninsula
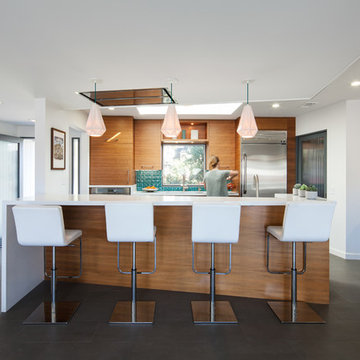
Chang Kyun Kim
Inspiration for a mid-sized 1950s kitchen remodel in Los Angeles with an island, quartz countertops, green backsplash, glass tile backsplash, stainless steel appliances, an undermount sink, flat-panel cabinets and medium tone wood cabinets
Inspiration for a mid-sized 1950s kitchen remodel in Los Angeles with an island, quartz countertops, green backsplash, glass tile backsplash, stainless steel appliances, an undermount sink, flat-panel cabinets and medium tone wood cabinets
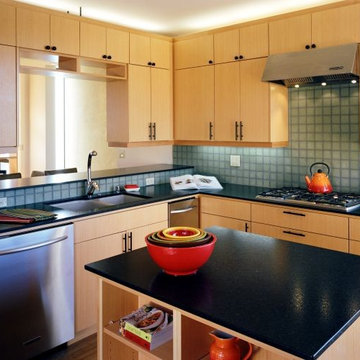
Magnolia Gardens is a new modern residence designed by Rhodes Architecture Light for a site in this northwest Seattle neighborhood. The design utilized the foundations of an existing house built in 1954. Any comparison between the new and old structures ends there. The house was commissioned by a local developer as a speculative residence and sold immediately upon completion in the fall of 2006. Taking advantage of a beautiful southwestern view of Elliott Bay and the West Seattle peninsula, Magnolia Gardens orients four bedrooms and bathrooms to gardens, terraces, and water views. The house's dynamic modern form opens through a glass atrium on the north and glass curtain walls on the northwest and southwest. This residence was developed by Highland Development and resulted from the collaboration of Rhodes Architecture Light, and the professional lighting design of LightWire and built by Island Construction.
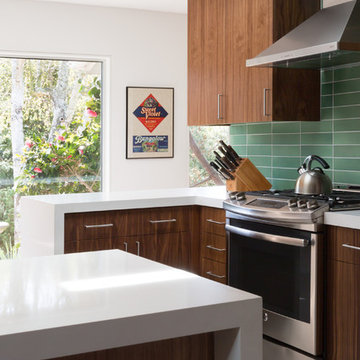
New windows were installed to open up the whole house to the south facing back yard
photography by adam rouse
Inspiration for a mid-sized 1950s l-shaped porcelain tile kitchen remodel in San Francisco with an undermount sink, flat-panel cabinets, dark wood cabinets, solid surface countertops, green backsplash, ceramic backsplash, stainless steel appliances and a peninsula
Inspiration for a mid-sized 1950s l-shaped porcelain tile kitchen remodel in San Francisco with an undermount sink, flat-panel cabinets, dark wood cabinets, solid surface countertops, green backsplash, ceramic backsplash, stainless steel appliances and a peninsula

Open concept kitchen created, eliminating upper cabinets, honoring rounded front entry to house. Rounded forms on shelf ends and vintage 70s Pierre Cardin brass stools. Butcher block island top is heavily used for prep surface.
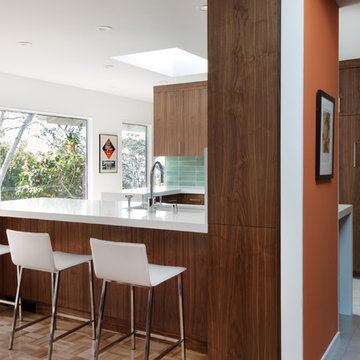
This was an interior renovation of an existing home. The existing kitchen was demolished, new walnut cabinets were designed and installed with white ceasarstone counters and heath tile backsplash. Coordinating walnut cabinets were designed and installed the adjacent living room and entry way.
photography by adam rouse
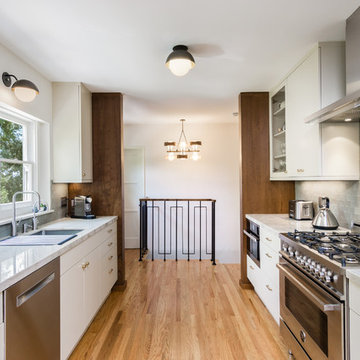
Mid century kitchen, galley kitchen
Photo by Peixoto Photography
with Sarah Shetter Design
Enclosed kitchen - mid-sized mid-century modern galley medium tone wood floor enclosed kitchen idea in Los Angeles with an undermount sink, flat-panel cabinets, medium tone wood cabinets, quartzite countertops, green backsplash, ceramic backsplash and stainless steel appliances
Enclosed kitchen - mid-sized mid-century modern galley medium tone wood floor enclosed kitchen idea in Los Angeles with an undermount sink, flat-panel cabinets, medium tone wood cabinets, quartzite countertops, green backsplash, ceramic backsplash and stainless steel appliances
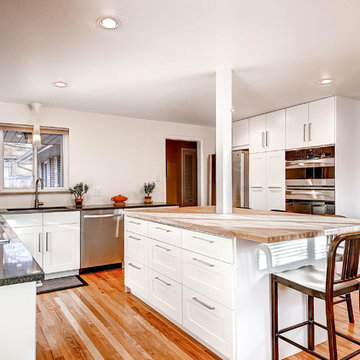
Wilco Bos, LLC.
Inspiration for a mid-sized 1960s u-shaped medium tone wood floor eat-in kitchen remodel in Denver with green backsplash, stainless steel appliances, a single-bowl sink, recessed-panel cabinets, white cabinets, wood countertops, glass sheet backsplash and an island
Inspiration for a mid-sized 1960s u-shaped medium tone wood floor eat-in kitchen remodel in Denver with green backsplash, stainless steel appliances, a single-bowl sink, recessed-panel cabinets, white cabinets, wood countertops, glass sheet backsplash and an island
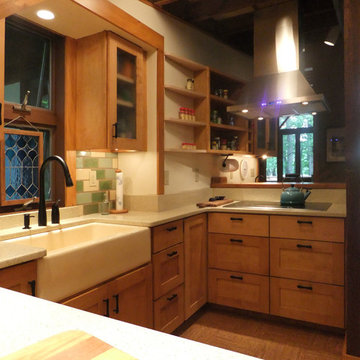
Ben Nicholson
Example of a mid-sized mid-century modern u-shaped cork floor open concept kitchen design in Philadelphia with a farmhouse sink, flat-panel cabinets, light wood cabinets, quartz countertops, green backsplash, ceramic backsplash, paneled appliances and a peninsula
Example of a mid-sized mid-century modern u-shaped cork floor open concept kitchen design in Philadelphia with a farmhouse sink, flat-panel cabinets, light wood cabinets, quartz countertops, green backsplash, ceramic backsplash, paneled appliances and a peninsula
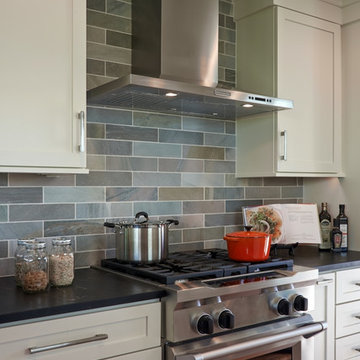
NW Architectural Photography
Mid-sized mid-century modern galley brown floor eat-in kitchen photo in Seattle with shaker cabinets, white cabinets, soapstone countertops, green backsplash, stainless steel appliances, slate backsplash and an island
Mid-sized mid-century modern galley brown floor eat-in kitchen photo in Seattle with shaker cabinets, white cabinets, soapstone countertops, green backsplash, stainless steel appliances, slate backsplash and an island
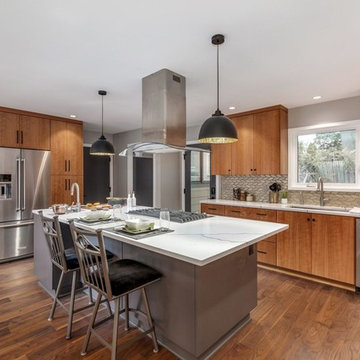
Example of a mid-sized 1950s l-shaped medium tone wood floor and brown floor enclosed kitchen design in Portland with an undermount sink, flat-panel cabinets, medium tone wood cabinets, quartz countertops, green backsplash, mosaic tile backsplash, stainless steel appliances, an island and white countertops
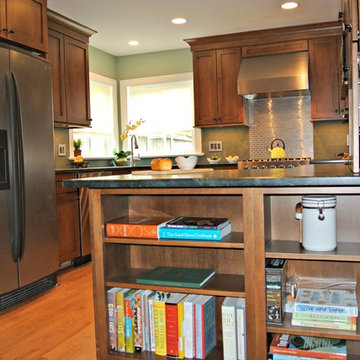
This craftsman kitchen borrows natural elements from architect and design icon, Frank Lloyd Wright. A slate backsplash, soapstone counters, and wood cabinetry is a perfect throwback to midcentury design.
What ties this kitchen to present day design are elements such as stainless steel appliances and smart and hidden storage. This kitchen takes advantage of every nook and cranny to provide extra storage for pantry items and cookware.
Mid-Sized Mid-Century Modern Kitchen with Green Backsplash Ideas
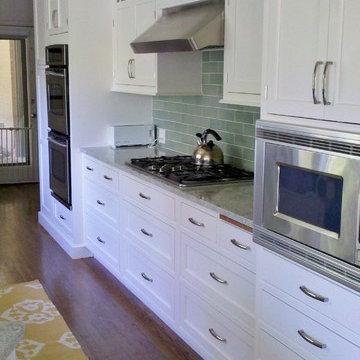
Renovation of a kitchen does not always necessitate an all new design. Sometimes the space can be transformed by the style and details of material. This midcentury home now has kitchen space that reflects a timeless look with storage efficiency, crafted styling and simplicity of color.
1





