Mid-Century Modern Laundry Room with Medium Tone Wood Cabinets Ideas
Refine by:
Budget
Sort by:Popular Today
1 - 20 of 35 photos
Item 1 of 3

Richard Froze
Utility room - large 1950s galley ceramic tile utility room idea in Milwaukee with flat-panel cabinets, medium tone wood cabinets, quartz countertops and white walls
Utility room - large 1950s galley ceramic tile utility room idea in Milwaukee with flat-panel cabinets, medium tone wood cabinets, quartz countertops and white walls

Architect: Domain Design Architects
Photography: Joe Belcovson Photography
Large mid-century modern galley limestone floor and multicolored floor dedicated laundry room photo in Seattle with an undermount sink, flat-panel cabinets, medium tone wood cabinets, quartz countertops, green backsplash, glass tile backsplash, white walls, a stacked washer/dryer and white countertops
Large mid-century modern galley limestone floor and multicolored floor dedicated laundry room photo in Seattle with an undermount sink, flat-panel cabinets, medium tone wood cabinets, quartz countertops, green backsplash, glass tile backsplash, white walls, a stacked washer/dryer and white countertops

Inspiration for a mid-sized 1950s concrete floor and gray floor laundry room remodel in Hawaii with a farmhouse sink, flat-panel cabinets, medium tone wood cabinets, laminate countertops, beige walls and multicolored countertops
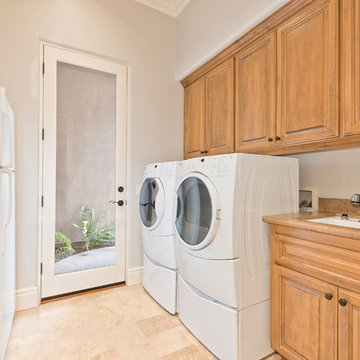
Example of a mid-sized 1950s single-wall travertine floor utility room design in San Diego with an undermount sink, raised-panel cabinets, medium tone wood cabinets, granite countertops, gray walls and a side-by-side washer/dryer
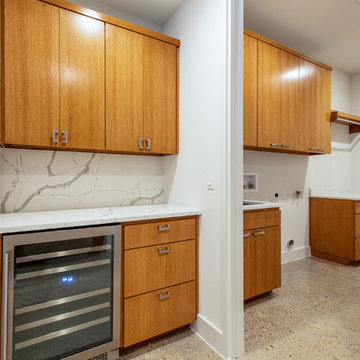
Example of a large 1950s single-wall concrete floor and beige floor dedicated laundry room design in Austin with an undermount sink, flat-panel cabinets, medium tone wood cabinets, quartzite countertops, white walls and white countertops
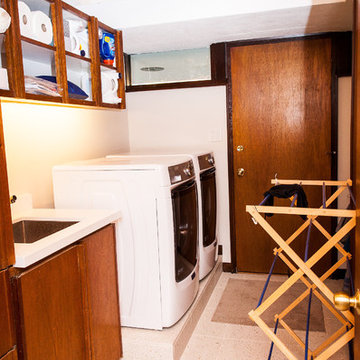
Example of a mid-sized 1960s galley dedicated laundry room design in Salt Lake City with an undermount sink, flat-panel cabinets, medium tone wood cabinets, quartzite countertops, white walls and a side-by-side washer/dryer
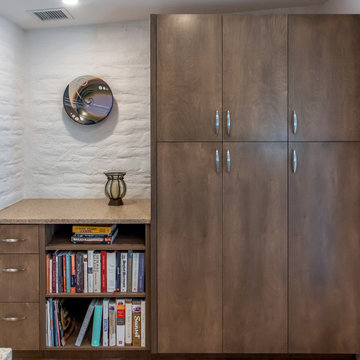
Just off the Kitchen is the new Laundry/Mudroom/Pantry space. The custom cabinetry continues into this space, expanding the storage space for the Kitchen. The existing slump block walls add texture to the space.

Utility room - 1960s linoleum floor and gray floor utility room idea in Other with an utility sink, medium tone wood cabinets, laminate countertops, blue walls, a side-by-side washer/dryer and multicolored countertops
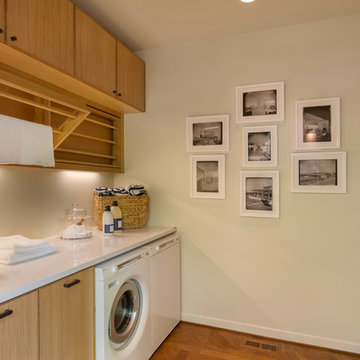
Remodel by Cornerstone Construction Services LLC
Interior Design by Maison Inc.
David Papazian Photography
Example of a mid-sized 1950s galley laundry room design in Portland with flat-panel cabinets, medium tone wood cabinets, quartz countertops and a side-by-side washer/dryer
Example of a mid-sized 1950s galley laundry room design in Portland with flat-panel cabinets, medium tone wood cabinets, quartz countertops and a side-by-side washer/dryer
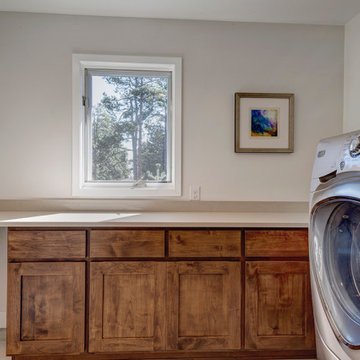
This beautiful home in Boulder, Colorado got a full two-story remodel. Their remodel included a new kitchen and dining area, living room, entry way, staircase, lofted area, bedroom, bathroom and office. Check out this client's new beautiful home

Richard Froze
Large 1950s galley ceramic tile utility room photo in Milwaukee with an undermount sink, flat-panel cabinets, medium tone wood cabinets, quartz countertops, white walls and a side-by-side washer/dryer
Large 1950s galley ceramic tile utility room photo in Milwaukee with an undermount sink, flat-panel cabinets, medium tone wood cabinets, quartz countertops, white walls and a side-by-side washer/dryer
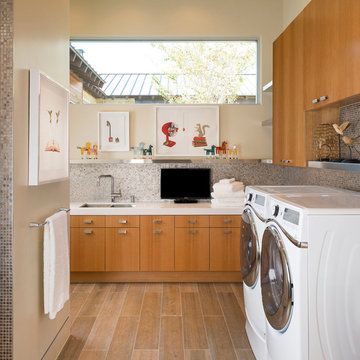
Danny Piassick
Example of a large mid-century modern l-shaped porcelain tile dedicated laundry room design in Austin with an undermount sink, flat-panel cabinets, medium tone wood cabinets, quartzite countertops, beige walls and a side-by-side washer/dryer
Example of a large mid-century modern l-shaped porcelain tile dedicated laundry room design in Austin with an undermount sink, flat-panel cabinets, medium tone wood cabinets, quartzite countertops, beige walls and a side-by-side washer/dryer
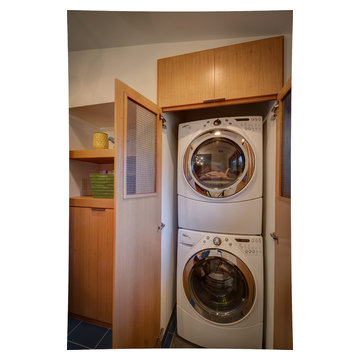
Sid Levin
Revolution Design Build
Example of a 1950s laundry closet design in Minneapolis with flat-panel cabinets, a stacked washer/dryer and medium tone wood cabinets
Example of a 1950s laundry closet design in Minneapolis with flat-panel cabinets, a stacked washer/dryer and medium tone wood cabinets
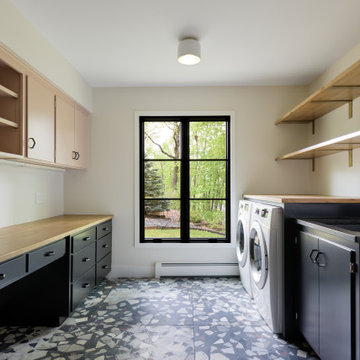
Large mid-century modern u-shaped medium tone wood floor and brown floor laundry room photo in Minneapolis with an undermount sink, open cabinets, medium tone wood cabinets, granite countertops and black countertops

© Lassiter Photography | ReVisionCharlotte.com
Example of a mid-sized 1950s l-shaped ceramic tile and white floor dedicated laundry room design in Charlotte with an undermount sink, flat-panel cabinets, medium tone wood cabinets, quartz countertops, multicolored backsplash, ceramic backsplash, white walls, a side-by-side washer/dryer and white countertops
Example of a mid-sized 1950s l-shaped ceramic tile and white floor dedicated laundry room design in Charlotte with an undermount sink, flat-panel cabinets, medium tone wood cabinets, quartz countertops, multicolored backsplash, ceramic backsplash, white walls, a side-by-side washer/dryer and white countertops
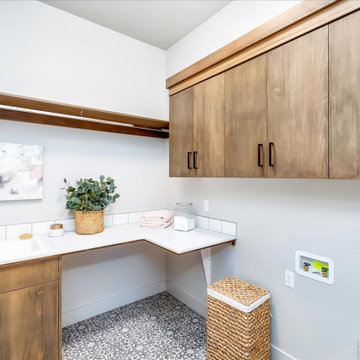
Inspiration for a mid-sized 1960s l-shaped vinyl floor and multicolored floor dedicated laundry room remodel in Boise with a drop-in sink, flat-panel cabinets, medium tone wood cabinets, quartz countertops, white backsplash, porcelain backsplash, white walls, a side-by-side washer/dryer and white countertops
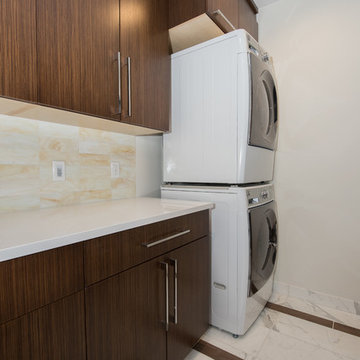
Dan Denardo
1960s single-wall marble floor and white floor laundry room photo in Other with a single-bowl sink, flat-panel cabinets, medium tone wood cabinets, quartz countertops, white walls and a stacked washer/dryer
1960s single-wall marble floor and white floor laundry room photo in Other with a single-bowl sink, flat-panel cabinets, medium tone wood cabinets, quartz countertops, white walls and a stacked washer/dryer

Customized cabinetry is used in this drop zone area in the laundry/mudroom to accommodate a kimchi refrigerator. Design and construction by Meadowlark Design + Build in Ann Arbor, Michigan. Professional photography by Sean Carter.
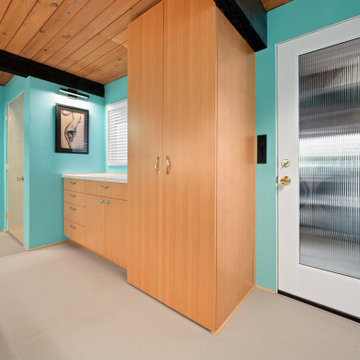
Utility room - 1960s linoleum floor and gray floor utility room idea in Other with an utility sink, medium tone wood cabinets, laminate countertops, blue walls, a side-by-side washer/dryer and multicolored countertops
Mid-Century Modern Laundry Room with Medium Tone Wood Cabinets Ideas
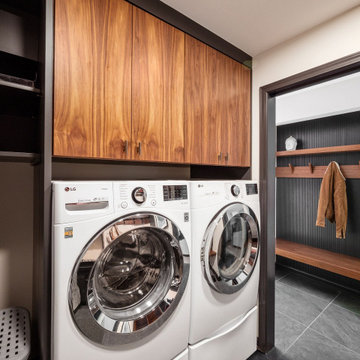
Example of a mid-century modern laundry room design in Columbus with flat-panel cabinets, medium tone wood cabinets and a side-by-side washer/dryer
1





