Mid-Century Modern Laundry Room with Blue Walls Ideas
Refine by:
Budget
Sort by:Popular Today
1 - 20 of 28 photos
Item 1 of 3
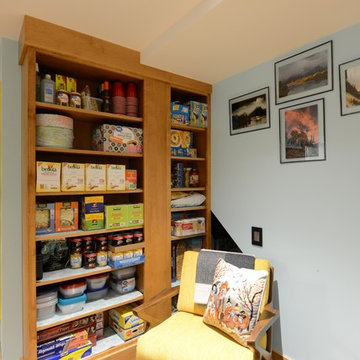
Robb Siverson Photography
Small 1960s medium tone wood floor and beige floor utility room photo in Other with a drop-in sink, flat-panel cabinets, light wood cabinets, quartzite countertops, blue walls, a side-by-side washer/dryer and gray countertops
Small 1960s medium tone wood floor and beige floor utility room photo in Other with a drop-in sink, flat-panel cabinets, light wood cabinets, quartzite countertops, blue walls, a side-by-side washer/dryer and gray countertops
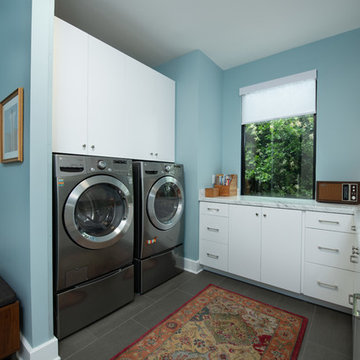
Mark Hoyle
Inspiration for a small mid-century modern u-shaped porcelain tile and gray floor dedicated laundry room remodel in Atlanta with flat-panel cabinets, white cabinets, laminate countertops, blue walls, a side-by-side washer/dryer and white countertops
Inspiration for a small mid-century modern u-shaped porcelain tile and gray floor dedicated laundry room remodel in Atlanta with flat-panel cabinets, white cabinets, laminate countertops, blue walls, a side-by-side washer/dryer and white countertops

Evergreen Studio
Dedicated laundry room - large 1960s u-shaped slate floor dedicated laundry room idea in Charlotte with recessed-panel cabinets, white cabinets, onyx countertops, a side-by-side washer/dryer, an undermount sink and blue walls
Dedicated laundry room - large 1960s u-shaped slate floor dedicated laundry room idea in Charlotte with recessed-panel cabinets, white cabinets, onyx countertops, a side-by-side washer/dryer, an undermount sink and blue walls
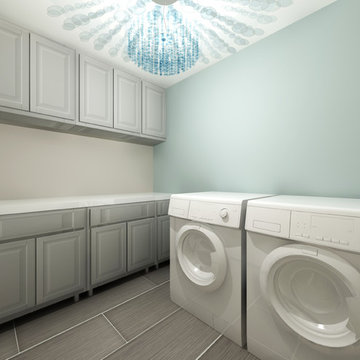
This fun house is located in the Englewood neighborhood south of Denver's DTC. We immediately loved this house for its unique qualities and saw a ton of potential in the design. Our scope included a re-design of the entire main level of the home with phasings for the upstairs spaces in the future. Fortunate for us, these clients have a wonderful Mid-Century Modern taste, and it has been a delight designing within this realm...our favorite style personally!
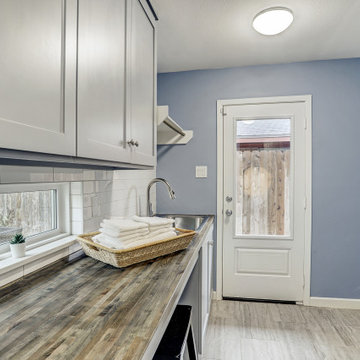
Dedicated laundry room - 1960s galley porcelain tile and gray floor dedicated laundry room idea in Houston with a single-bowl sink, shaker cabinets, gray cabinets, wood countertops, blue walls and a side-by-side washer/dryer
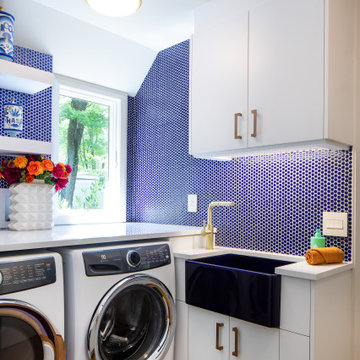
The laundry room makes the most of a tight space and uses penny tile again, this time in blue.
Inspiration for a 1960s cork floor laundry room remodel in Philadelphia with a farmhouse sink, flat-panel cabinets, quartz countertops, blue backsplash, ceramic backsplash, blue walls, a side-by-side washer/dryer and white countertops
Inspiration for a 1960s cork floor laundry room remodel in Philadelphia with a farmhouse sink, flat-panel cabinets, quartz countertops, blue backsplash, ceramic backsplash, blue walls, a side-by-side washer/dryer and white countertops
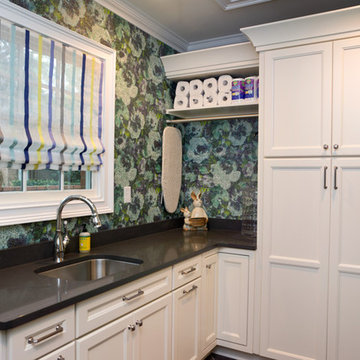
Evergreen Studio
Inspiration for a large 1950s u-shaped slate floor dedicated laundry room remodel in Charlotte with an undermount sink, recessed-panel cabinets, white cabinets, onyx countertops, blue walls and a side-by-side washer/dryer
Inspiration for a large 1950s u-shaped slate floor dedicated laundry room remodel in Charlotte with an undermount sink, recessed-panel cabinets, white cabinets, onyx countertops, blue walls and a side-by-side washer/dryer
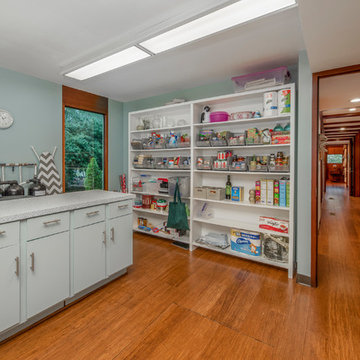
Laundry/Pantry
Utility room - large mid-century modern medium tone wood floor and brown floor utility room idea in Other with an utility sink, flat-panel cabinets, gray cabinets, blue walls, a side-by-side washer/dryer and white countertops
Utility room - large mid-century modern medium tone wood floor and brown floor utility room idea in Other with an utility sink, flat-panel cabinets, gray cabinets, blue walls, a side-by-side washer/dryer and white countertops
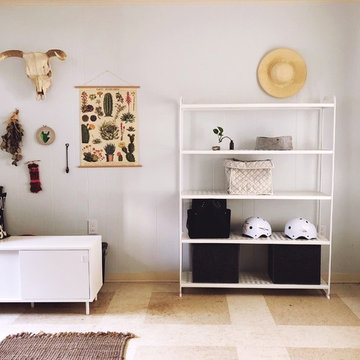
Originally there was no storage units. The cabinet on the left stores summer items including floats, towels, sunscreen and buy spray. The right side now has open shelving with different sizes and types of containers. Each container has its own purpose. The top grey hold daily items like wallet and keys. The middle white container holds dog toys. While the bottom two hold off-season-bulky clothes.
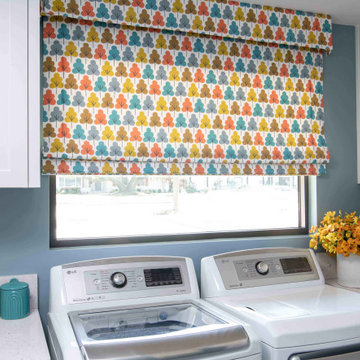
Example of a mid-sized mid-century modern l-shaped ceramic tile dedicated laundry room design in Dallas with an undermount sink, white cabinets, quartz countertops, blue walls, a side-by-side washer/dryer and gray countertops
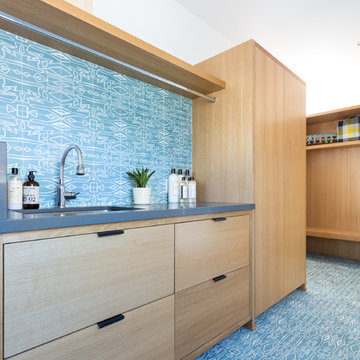
Remodeled by Lion Builder construction
Design By Veneer Designs
Laundry room - large 1960s single-wall light wood floor laundry room idea in Los Angeles with an undermount sink, flat-panel cabinets, light wood cabinets, quartz countertops, blue walls, a side-by-side washer/dryer and gray countertops
Laundry room - large 1960s single-wall light wood floor laundry room idea in Los Angeles with an undermount sink, flat-panel cabinets, light wood cabinets, quartz countertops, blue walls, a side-by-side washer/dryer and gray countertops
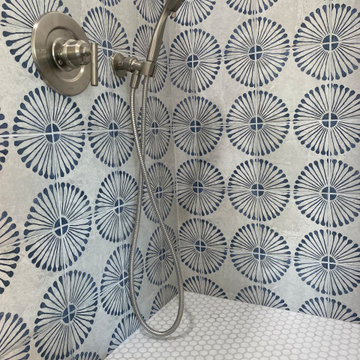
Laundry room with dog shower.
Small 1960s l-shaped gray floor dedicated laundry room photo in Austin with blue walls
Small 1960s l-shaped gray floor dedicated laundry room photo in Austin with blue walls

Happy color for a laundry room!
Inspiration for a mid-sized 1950s laminate floor, brown floor and wallpaper utility room remodel in Portland with a single-bowl sink, flat-panel cabinets, yellow cabinets, laminate countertops, blue walls, a side-by-side washer/dryer and yellow countertops
Inspiration for a mid-sized 1950s laminate floor, brown floor and wallpaper utility room remodel in Portland with a single-bowl sink, flat-panel cabinets, yellow cabinets, laminate countertops, blue walls, a side-by-side washer/dryer and yellow countertops
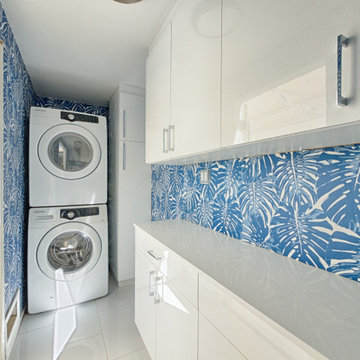
Photography by ABODE IMAGE
Example of a small 1950s u-shaped gray floor and wallpaper laundry room design in Other with white cabinets, blue walls, a stacked washer/dryer and white countertops
Example of a small 1950s u-shaped gray floor and wallpaper laundry room design in Other with white cabinets, blue walls, a stacked washer/dryer and white countertops
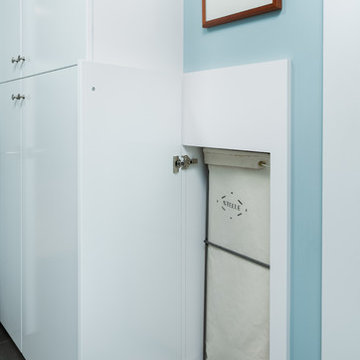
Mark Hoyle
Example of a small 1950s u-shaped porcelain tile and gray floor dedicated laundry room design in Other with flat-panel cabinets, white cabinets, laminate countertops, blue walls, a side-by-side washer/dryer and white countertops
Example of a small 1950s u-shaped porcelain tile and gray floor dedicated laundry room design in Other with flat-panel cabinets, white cabinets, laminate countertops, blue walls, a side-by-side washer/dryer and white countertops

Our Austin studio decided to go bold with this project by ensuring that each space had a unique identity in the Mid-Century Modern style bathroom, butler's pantry, and mudroom. We covered the bathroom walls and flooring with stylish beige and yellow tile that was cleverly installed to look like two different patterns. The mint cabinet and pink vanity reflect the mid-century color palette. The stylish knobs and fittings add an extra splash of fun to the bathroom.
The butler's pantry is located right behind the kitchen and serves multiple functions like storage, a study area, and a bar. We went with a moody blue color for the cabinets and included a raw wood open shelf to give depth and warmth to the space. We went with some gorgeous artistic tiles that create a bold, intriguing look in the space.
In the mudroom, we used siding materials to create a shiplap effect to create warmth and texture – a homage to the classic Mid-Century Modern design. We used the same blue from the butler's pantry to create a cohesive effect. The large mint cabinets add a lighter touch to the space.
---
Project designed by the Atomic Ranch featured modern designers at Breathe Design Studio. From their Austin design studio, they serve an eclectic and accomplished nationwide clientele including in Palm Springs, LA, and the San Francisco Bay Area.
For more about Breathe Design Studio, see here: https://www.breathedesignstudio.com/
To learn more about this project, see here: https://www.breathedesignstudio.com/-atomic-ranch-1
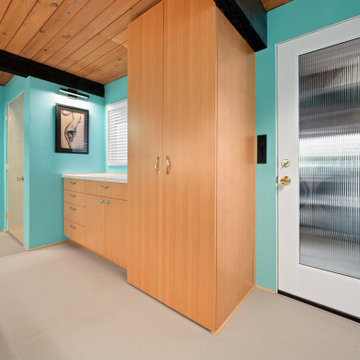
Utility room - 1960s linoleum floor and gray floor utility room idea in Other with an utility sink, medium tone wood cabinets, laminate countertops, blue walls, a side-by-side washer/dryer and multicolored countertops
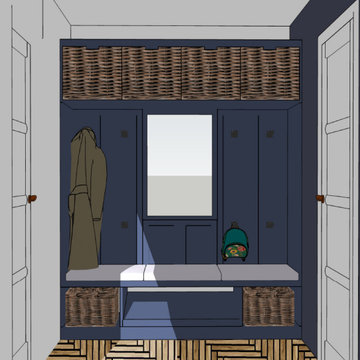
The client was looking to change the laundry room to make it less crowded and more functional.
Small 1960s galley wall paneling utility room photo in Dallas with open cabinets, blue cabinets and blue walls
Small 1960s galley wall paneling utility room photo in Dallas with open cabinets, blue cabinets and blue walls
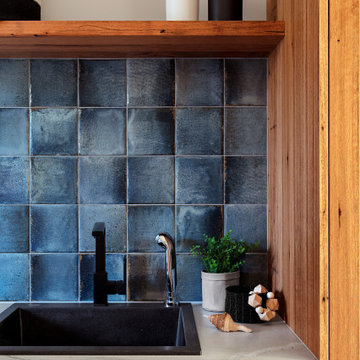
Inspiration for a mid-sized 1950s galley dedicated laundry room remodel in Melbourne with a drop-in sink, marble countertops, blue walls and gray countertops
Mid-Century Modern Laundry Room with Blue Walls Ideas

Example of a mid-century modern porcelain tile and gray floor laundry room design in Melbourne with a single-bowl sink, white cabinets, laminate countertops, blue backsplash, subway tile backsplash, blue walls and white countertops
1





