Mid-Century Modern Living Space Ideas
Refine by:
Budget
Sort by:Popular Today
1 - 20 of 121 photos
Item 1 of 4
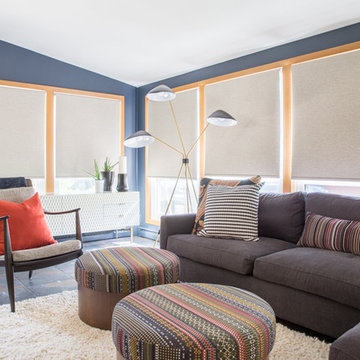
Project by Wiles Design Group. Their Cedar Rapids-based design studio serves the entire Midwest, including Iowa City, Dubuque, Davenport, and Waterloo, as well as North Missouri and St. Louis.
For more about Wiles Design Group, see here: https://wilesdesigngroup.com/
To learn more about this project, see here: https://wilesdesigngroup.com/mid-century-home

Living Room. Photo by Jeff Freeman.
Living room - mid-sized 1960s open concept slate floor and multicolored floor living room idea in Sacramento with yellow walls, a standard fireplace, a concrete fireplace and no tv
Living room - mid-sized 1960s open concept slate floor and multicolored floor living room idea in Sacramento with yellow walls, a standard fireplace, a concrete fireplace and no tv
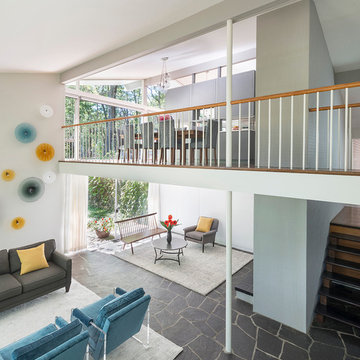
Mid-Century Remodel on Tabor Hill
This sensitively sited house was designed by Robert Coolidge, a renowned architect and grandson of President Calvin Coolidge. The house features a symmetrical gable roof and beautiful floor to ceiling glass facing due south, smartly oriented for passive solar heating. Situated on a steep lot, the house is primarily a single story that steps down to a family room. This lower level opens to a New England exterior. Our goals for this project were to maintain the integrity of the original design while creating more modern spaces. Our design team worked to envision what Coolidge himself might have designed if he'd had access to modern materials and fixtures.
With the aim of creating a signature space that ties together the living, dining, and kitchen areas, we designed a variation on the 1950's "floating kitchen." In this inviting assembly, the kitchen is located away from exterior walls, which allows views from the floor-to-ceiling glass to remain uninterrupted by cabinetry.
We updated rooms throughout the house; installing modern features that pay homage to the fine, sleek lines of the original design. Finally, we opened the family room to a terrace featuring a fire pit. Since a hallmark of our design is the diminishment of the hard line between interior and exterior, we were especially pleased for the opportunity to update this classic work.
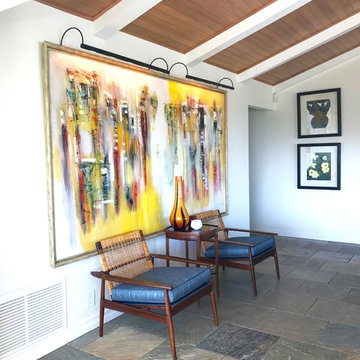
Inspiration for a 1960s slate floor living room remodel in Los Angeles with white walls
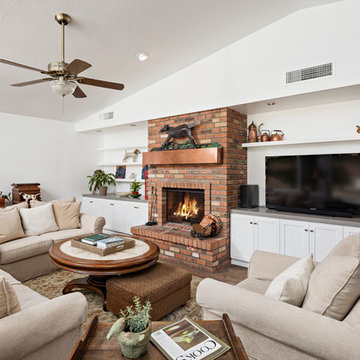
High Res Media
Example of a mid-sized 1960s open concept slate floor game room design in Phoenix with white walls, a standard fireplace, a brick fireplace and a tv stand
Example of a mid-sized 1960s open concept slate floor game room design in Phoenix with white walls, a standard fireplace, a brick fireplace and a tv stand

Everyone needs a place to relax and read and the Caleb chair provides a safe haven at the end of a hectic day.
Living room - small 1950s enclosed slate floor living room idea in Los Angeles with white walls, no fireplace and no tv
Living room - small 1950s enclosed slate floor living room idea in Los Angeles with white walls, no fireplace and no tv

Living Room
Inspiration for a mid-sized 1960s formal and open concept gray floor and slate floor living room remodel in Miami with white walls, a concrete fireplace, no tv and no fireplace
Inspiration for a mid-sized 1960s formal and open concept gray floor and slate floor living room remodel in Miami with white walls, a concrete fireplace, no tv and no fireplace

Living room - large mid-century modern open concept slate floor and black floor living room idea in Seattle with white walls, a standard fireplace and a stone fireplace
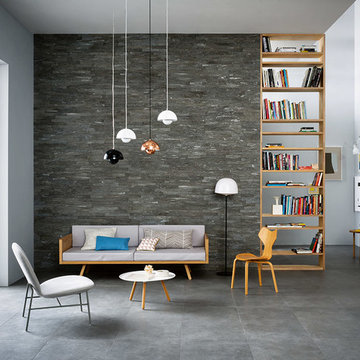
Example of a mid-sized 1960s open concept gray floor and slate floor living room design in DC Metro with blue walls and no fireplace
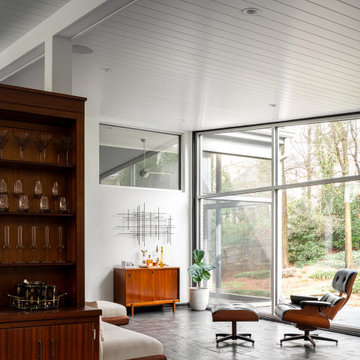
The vaulted ceilings and clerestory windows of this living room allow the room to open up and breathe. The mahogany wood from the furniture ties the room back to nature. This living area is classy, elegant and sophisticated.
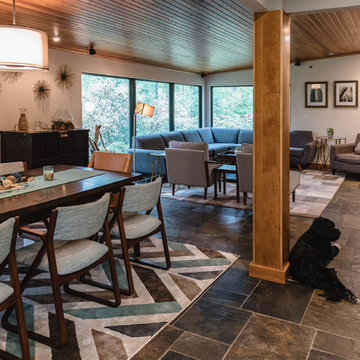
Example of a mid-sized 1950s open concept slate floor and gray floor family room design in Detroit with white walls, a standard fireplace, a tile fireplace and a wall-mounted tv
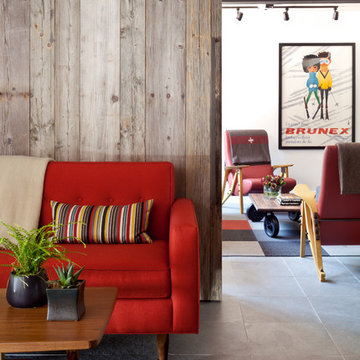
The palette of gray slate flooring, museum white walls and black beams serve as a backdrop, to colorful furniture and art. Easily movable furniture was used in the den to facilitate the extension of the sleeper sofa.

Mid-sized 1960s open concept slate floor and gray floor family room photo in Los Angeles with beige walls, a standard fireplace and a stone fireplace
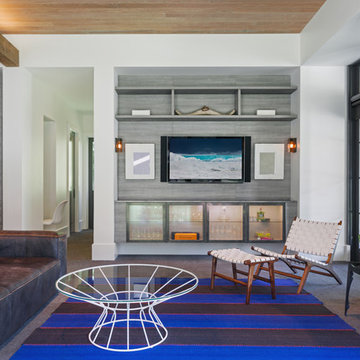
Colin Miller
Example of a 1950s open concept slate floor living room design in New York with white walls, a standard fireplace, a brick fireplace and a wall-mounted tv
Example of a 1950s open concept slate floor living room design in New York with white walls, a standard fireplace, a brick fireplace and a wall-mounted tv
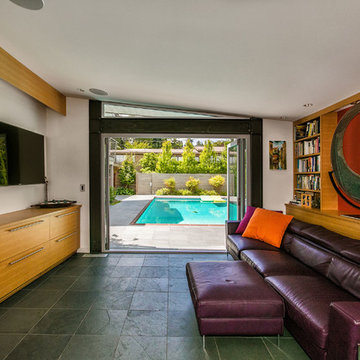
Paul Gjording
Mid-sized 1950s open concept slate floor family room photo in Seattle with no fireplace, a media wall and red walls
Mid-sized 1950s open concept slate floor family room photo in Seattle with no fireplace, a media wall and red walls
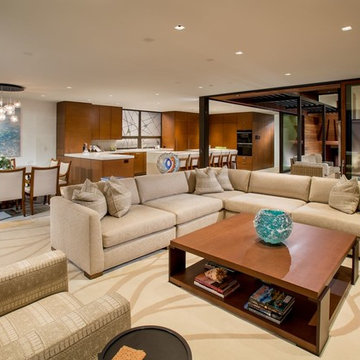
Example of a mid-sized 1950s open concept slate floor and gray floor living room design in Orange County with white walls
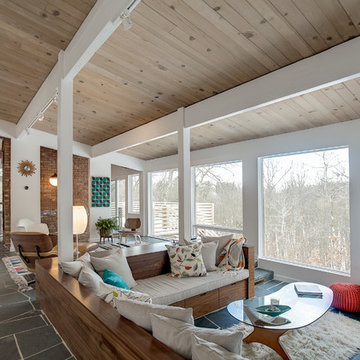
Example of a mid-sized 1950s open concept slate floor and gray floor family room design in Grand Rapids with white walls, a wall-mounted tv and no fireplace
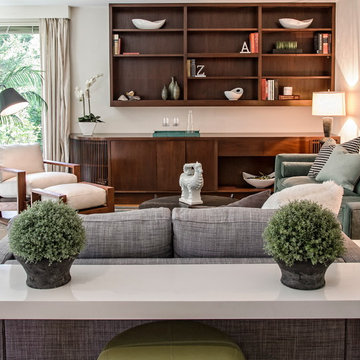
Heidi Pribell Interiors puts a fresh twist on classic design serving the major Boston metro area. By blending grandeur with bohemian flair, Heidi creates inviting interiors with an elegant and sophisticated appeal. Confident in mixing eras, style and color, she brings her expertise and love of antiques, art and objects to every project.

Example of a mid-sized mid-century modern open concept slate floor and gray floor family room design in Grand Rapids with white walls, a wall-mounted tv and no fireplace
Mid-Century Modern Living Space Ideas
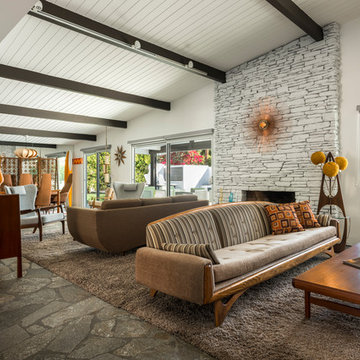
Open Concept floor plan detailing living room and dining area
Large 1960s formal and open concept slate floor and multicolored floor living room photo in Other with white walls, a standard fireplace, a stone fireplace and no tv
Large 1960s formal and open concept slate floor and multicolored floor living room photo in Other with white walls, a standard fireplace, a stone fireplace and no tv
1









