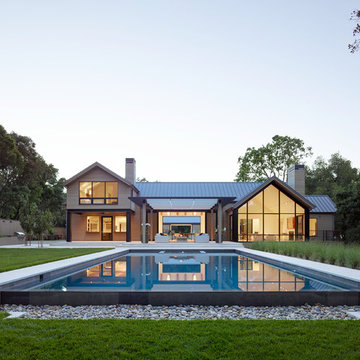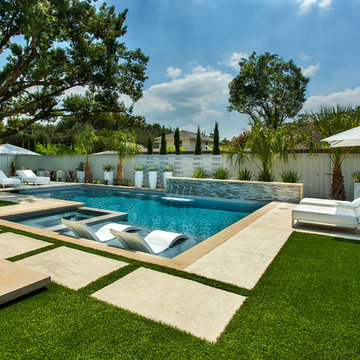Refine by:
Budget
Sort by:Popular Today
61 - 80 of 49,357 photos
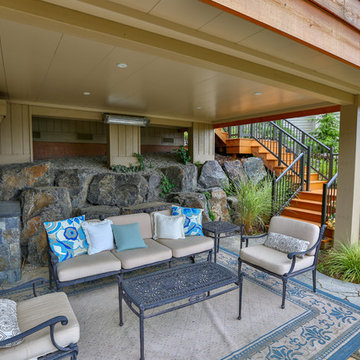
This project is a beautiful landscaped with a second level deck complete with aluminum railing with glass inlay and our patented under deck ceiling system.
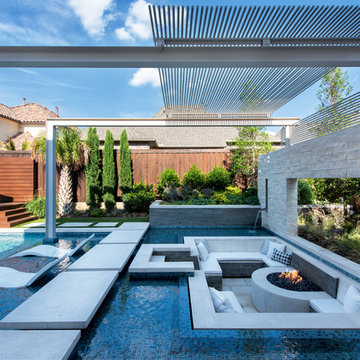
Resort Modern in Frisco Texas
Photographer - Jimi Smith
Example of a huge minimalist backyard rectangular pool design in Dallas
Example of a huge minimalist backyard rectangular pool design in Dallas
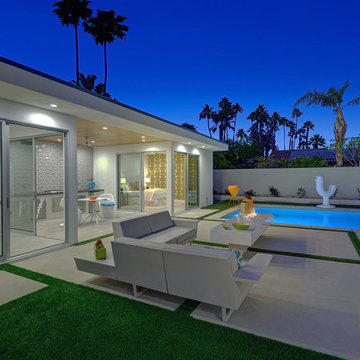
Patio - mid-sized modern backyard concrete paver patio idea in Los Angeles with a fire pit and no cover
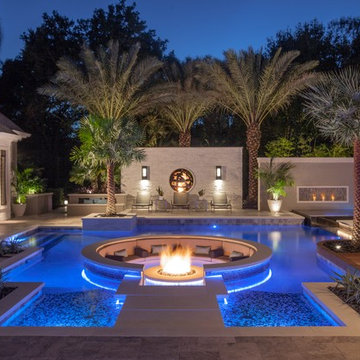
The complexity yet calming beauty of the outdoor space shines with the custom lighting features as well as fire features and glowing waters. The path into the pool surrounded circular fire patio provides the perfect vantage point for taking in all the well-appointed areas and outdoor rooms. Natural plantings are utilized to soften the hardscapes and add overhead colorful interest.
Photography by Joe Traina
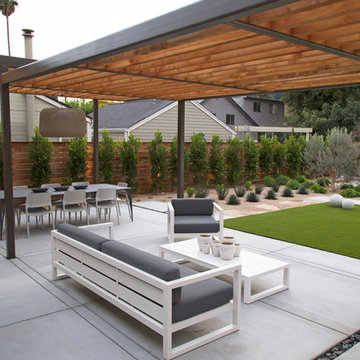
photography by Joslyn Amato
Patio kitchen - large modern backyard concrete patio kitchen idea in San Luis Obispo with a pergola
Patio kitchen - large modern backyard concrete patio kitchen idea in San Luis Obispo with a pergola

This customer was looking to add privacy, use less water, include raised bed garden and fire pit...making it all more their style which was a blend between modern and farmhouse.
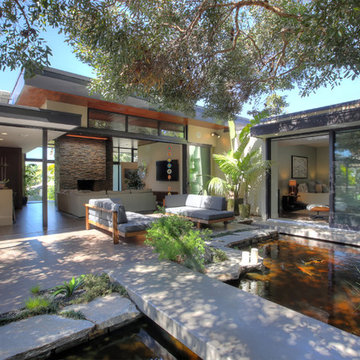
Patio fountain - mid-sized modern backyard concrete paver patio fountain idea in San Diego with no cover
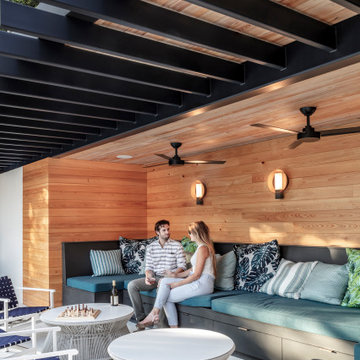
Situated within a one-acre lot in Austin’s Tarry Trail neighborhood, the backyard of this existing 1933- vintage historical house was underutilized. The owners felt that the main drawbacks of the existing backyard were a general disconnection between each outdoor area and a general lack of relationship to the house proper. Therefore, the primary goal of the redesign was a scheme that would promote the use of the outdoor zones, with the pool as a centerpiece.
The first major design move was to frame the pool with a new structure as a backdrop. This cabana is perpendicular to the main house and creates a clear “bookend” to the upper level deck while housing indoor and outdoor activities. Under the cabana’s overhang, an integrated seating space offers a balance of sunlight and shade while an outdoor grill and bar area facilitate the family’s outdoor lifestyle. The only enclosed program exists as a naturally lit perch within the canopy of the trees, providing a serene environment to exercise within the comfort of a climate-controlled space.
A corollary focus was to create sectional variation within the volume of the pool to encourage dynamic use at both ends while relating to the interior program of the home. A shallow beach zone for children to play is located near the family room and the access to the play space in the yard below. At the opposite end of the pool, outside the formal living room, another shallow space is made to be a splash-free sunbathing area perfect for enjoying an adult beverage.
The functional separation set up by the pool creates a subtle and natural division between the energetic family spaces for playing, lounging, and grilling, and the composed, entertaining and dining spaces. The pool also enhances the formal program of the house by acting as a reflecting pool within a composed view from the front entry that draws visitors to an outdoor dining area under a majestic oak tree.
By acting as a connector between the house and the yard, the elongated pool bridges the day-to-day activities within the house and the lush, sprawling backyard. Planter beds and low walls provide loose constraints to organize the overall outdoor living area, while allowing the space to spill out into the yard. Terraces navigate the sectional change in the landscape, offering a passage to the lower yard where children can play on the grass as the parents lounge by the outdoor fireplace.
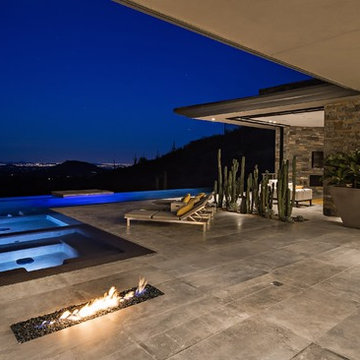
Nestled in its own private and gated 10 acre hidden canyon this spectacular home offers serenity and tranquility with million dollar views of the valley beyond. Walls of glass bring the beautiful desert surroundings into every room of this 7500 SF luxurious retreat. Thompson photographic
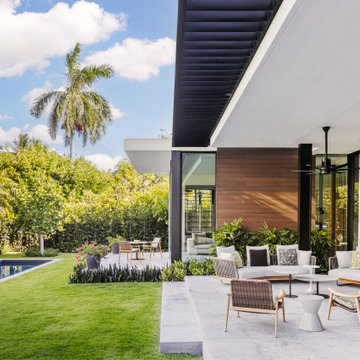
Patio - modern backyard concrete patio idea in Miami with a roof extension
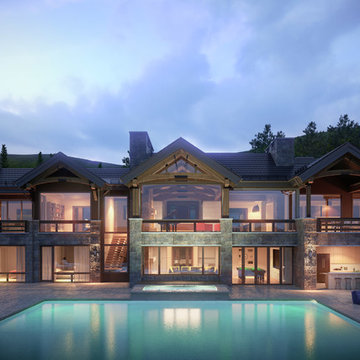
The expansive back patio complete with pool, hot tub and full bar offer your family and guests every opportunity to enjoy themselves in luxurious comfort. Set against the backdrop of this mountain modern home the feeling of grandeur is enhanced by the panoramic scenery of the Rocky Mountains and the 4 Aspen ski areas.
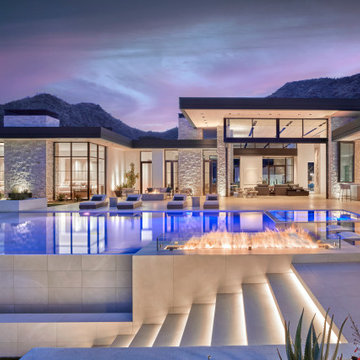
Indoor/outdoor living in the desert doesn't get much better. This award-winning contemporary home opens itself to a gorgeous patio and pool area illuminated to show off its best features. With its brilliant blue pool glow and roaring fire pits, this backyard setting resonates with the warmth of the interiors.
Project // Ebony and Ivory
Paradise Valley, Arizona
Architecture: Drewett Works
Builder: Bedbrock Developers
Interiors: Mara Interior Design - Mara Green
Landscape: Bedbrock Developers
Photography: Werner Segarra
Limestone walls: Solstice Stone
https://www.drewettworks.com/ebony-and-ivory/
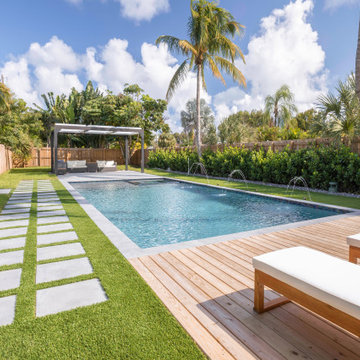
This tranquil and relaxing pool and spa in Fort Lauderdale is the perfect backyard retreat! With deck jets, wood deck area and pergola area for lounging, it's the luxurious elegance you have been waiting for!
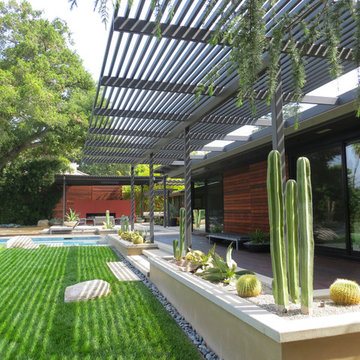
Carson-Magness Landscapes, Inc.
This is an example of a large modern partial sun backyard landscaping in Los Angeles.
This is an example of a large modern partial sun backyard landscaping in Los Angeles.
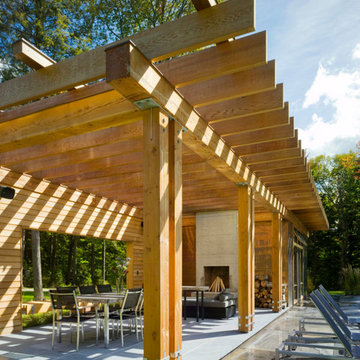
Westphalen Photography
Inspiration for a huge modern backyard stone and rectangular lap pool remodel in Burlington
Inspiration for a huge modern backyard stone and rectangular lap pool remodel in Burlington
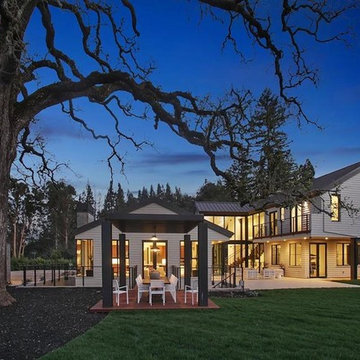
Patio - large modern backyard concrete paver patio idea in San Francisco with a gazebo
Modern Backyard Design Ideas
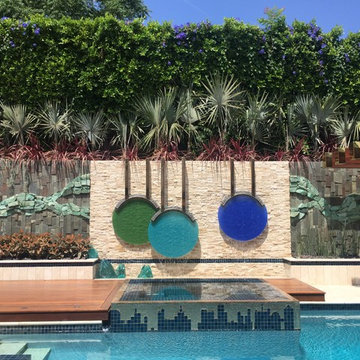
Inspiration for a large modern backyard tile and rectangular lap hot tub remodel in Los Angeles
4













