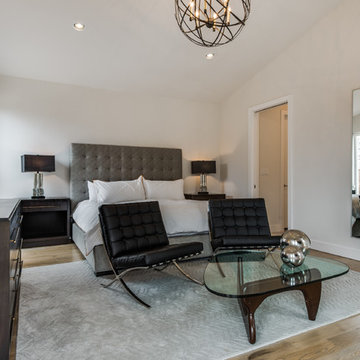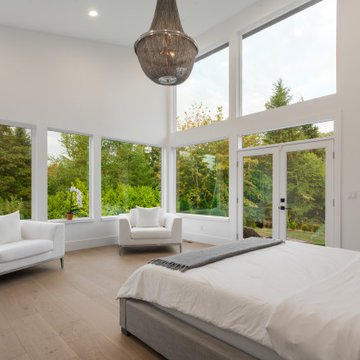Modern Bedroom with White Walls Ideas
Refine by:
Budget
Sort by:Popular Today
121 - 140 of 16,036 photos
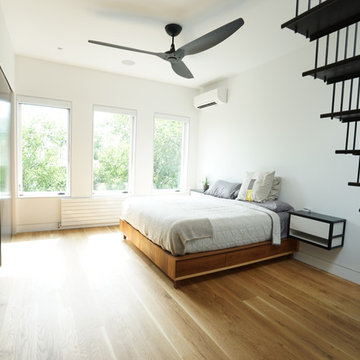
Mid-sized minimalist master light wood floor and beige floor bedroom photo in New York with white walls and no fireplace
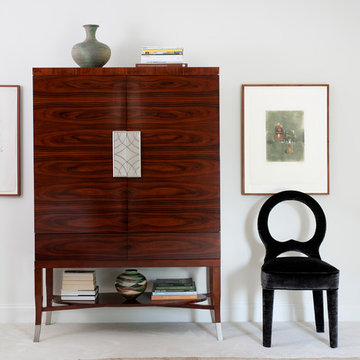
Stacy Zarin Goldberg Photography
Minimalist master carpeted bedroom photo in DC Metro with white walls
Minimalist master carpeted bedroom photo in DC Metro with white walls
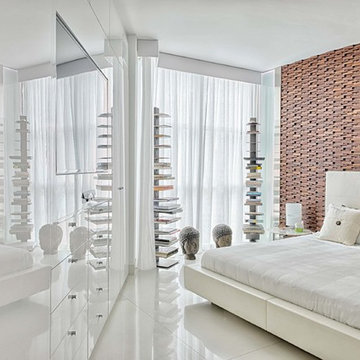
This modern white bedroom has a custom built wall unit in white lacquer and wood mosaic headboard. The cabinets use the wall perfectly, using the space to its fullest. The wood wall design is called Grandini Legno and is also available in different materials including stone. The floor is a recycled granite and glass tile and the color is called Polar Ice.

This is a view of the master bedroom. There is an exposed beam. Barn style doors. Fireplace with stone surround. Custom cabinetry.
Bedroom - large modern master light wood floor, brown floor and shiplap ceiling bedroom idea in Los Angeles with white walls, a ribbon fireplace and a stone fireplace
Bedroom - large modern master light wood floor, brown floor and shiplap ceiling bedroom idea in Los Angeles with white walls, a ribbon fireplace and a stone fireplace
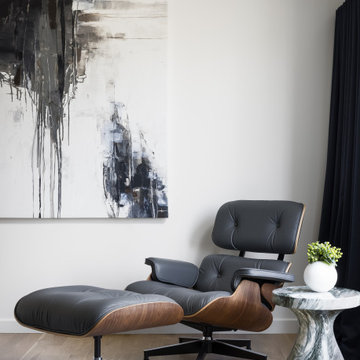
Inspiration for a mid-sized modern master light wood floor, brown floor and vaulted ceiling bedroom remodel in Kansas City with white walls
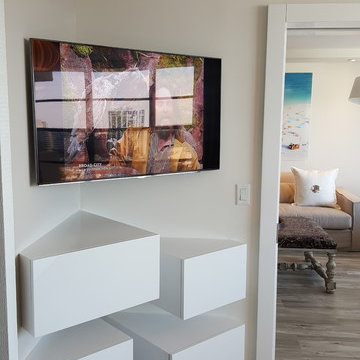
Inspiration for a small modern guest bedroom remodel in Miami with white walls
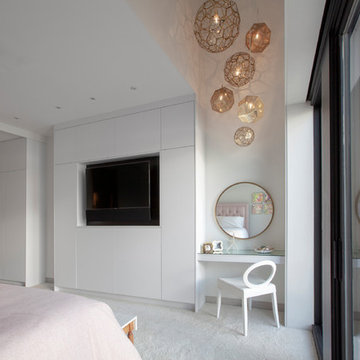
Master Bedroom includes make-up counter, storage/TV wall, and shoe storage with lakeside views - Architecture/Interiors/Renderings/Photography: HAUS | Architecture For Modern Lifestyles - Construction Manager: WERK | Building Modern
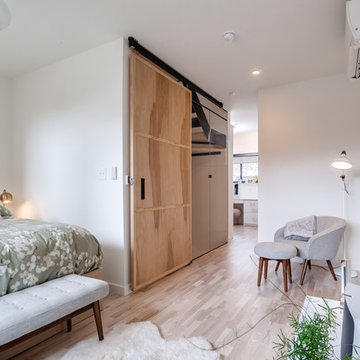
PLUSH Image Corporation
Example of a mid-sized minimalist master light wood floor and beige floor bedroom design in Philadelphia with white walls and no fireplace
Example of a mid-sized minimalist master light wood floor and beige floor bedroom design in Philadelphia with white walls and no fireplace
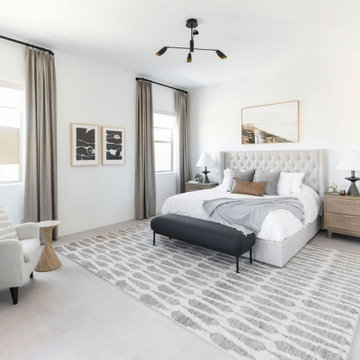
Primary Bedroom
Minimalist master porcelain tile and gray floor bedroom photo in Phoenix with white walls
Minimalist master porcelain tile and gray floor bedroom photo in Phoenix with white walls
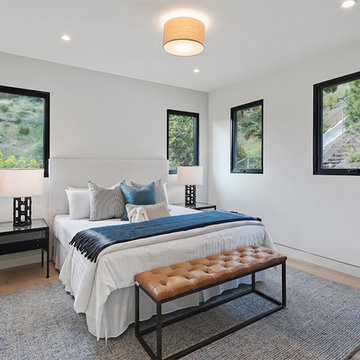
Bedroom - large modern guest light wood floor and beige floor bedroom idea in Los Angeles with white walls and no fireplace
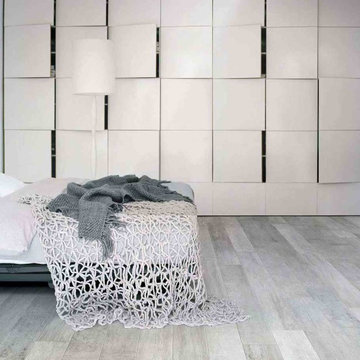
This modern bedroom uses a porcelain floor with a textured wood look and feel. This color is called Paris and there are more colors to choose from in the same style.
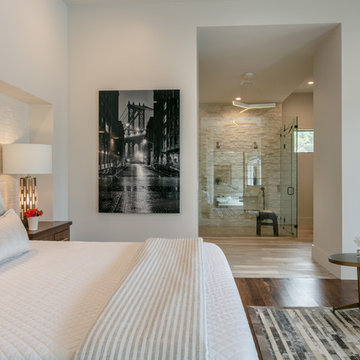
This sprawling one story, modern ranch home features walnut floors and details, Cantilevered shelving and cabinetry, and stunning architectural detailing throughout.
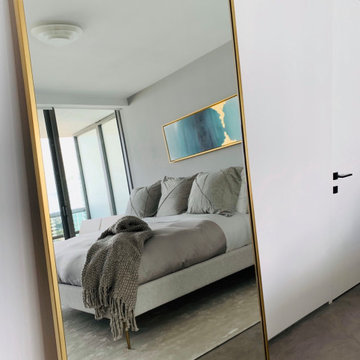
#miladesign #interiordesign #designer #miamidesigner #designbuild #modern #interior #microciment #artwork #abstract #white #warm #livingroom #sofa #fabric #cowhide #plant #coffeetable #accentchair #gray #blue #chandelier #gold #brass #wood #concrete #ciment
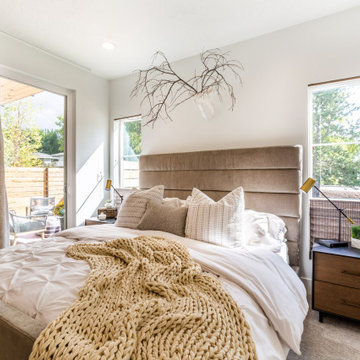
Inspiration for a modern master carpeted and gray floor bedroom remodel in Boise with white walls
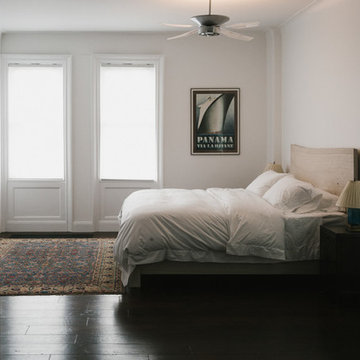
Helm Bed Design: Banner Furniture
Helm Bed Manufacturing: Wishbone Woodworking
Photo Credit: Raad Studio
The Helm bed is crowned by its headboard, two live edges make it especially dramatic without losing the natural elegance of the wood. It is connected to the base by blackened steel brackets, lending an industrial aspect to the organic. Inspired by the industrial waterfront of Brooklyn, the solid ash that makes up the bed has been sandblasted, giving the material a raised grain that takes on the texture of weathered driftwood.
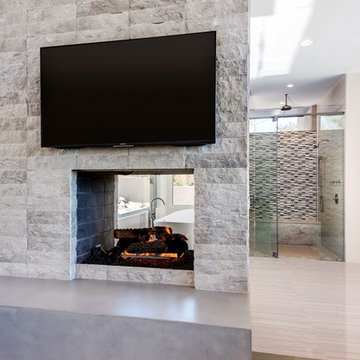
The unique opportunity and challenge for the Joshua Tree project was to enable the architecture to prioritize views. Set in the valley between Mummy and Camelback mountains, two iconic landforms located in Paradise Valley, Arizona, this lot “has it all” regarding views. The challenge was answered with what we refer to as the desert pavilion.
This highly penetrated piece of architecture carefully maintains a one-room deep composition. This allows each space to leverage the majestic mountain views. The material palette is executed in a panelized massing composition. The home, spawned from mid-century modern DNA, opens seamlessly to exterior living spaces providing for the ultimate in indoor/outdoor living.
Project Details:
Architecture: Drewett Works, Scottsdale, AZ // C.P. Drewett, AIA, NCARB // www.drewettworks.com
Builder: Bedbrock Developers, Paradise Valley, AZ // http://www.bedbrock.com
Interior Designer: Est Est, Scottsdale, AZ // http://www.estestinc.com
Photographer: Michael Duerinckx, Phoenix, AZ // www.inckx.com
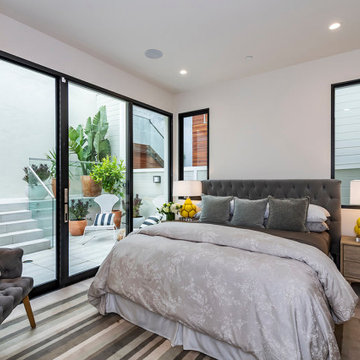
We were approached by a San Francisco firefighter to design a place for him and his girlfriend to live while also creating additional units he could sell to finance the project. He grew up in the house that was built on this site in approximately 1886. It had been remodeled repeatedly since it was first built so that there was only one window remaining that showed any sign of its Victorian heritage. The house had become so dilapidated over the years that it was a legitimate candidate for demolition. Furthermore, the house straddled two legal parcels, so there was an opportunity to build several new units in its place. At our client’s suggestion, we developed the left building as a duplex of which they could occupy the larger, upper unit and the right building as a large single-family residence. In addition to design, we handled permitting, including gathering support by reaching out to the surrounding neighbors and shepherding the project through the Planning Commission Discretionary Review process. The Planning Department insisted that we develop the two buildings so they had different characters and could not be mistaken for an apartment complex. The duplex design was inspired by Albert Frey’s Palm Springs modernism but clad in fibre cement panels and the house design was to be clad in wood. Because the site was steeply upsloping, the design required tall, thick retaining walls that we incorporated into the design creating sunken patios in the rear yards. All floors feature generous 10 foot ceilings and large windows with the upper, bedroom floors featuring 11 and 12 foot ceilings. Open plans are complemented by sleek, modern finishes throughout.
Modern Bedroom with White Walls Ideas
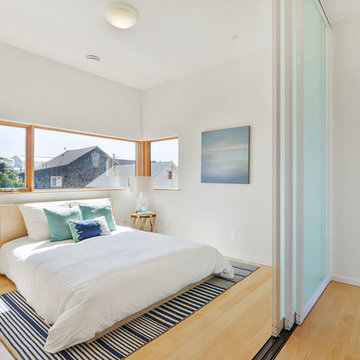
Mid-sized minimalist light wood floor bedroom photo in San Francisco with white walls
7






