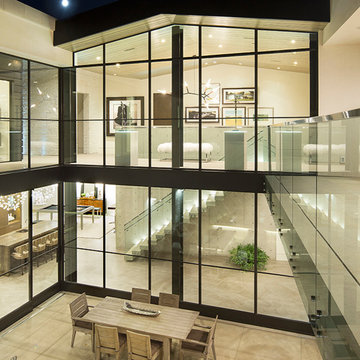Refine by:
Budget
Sort by:Popular Today
81 - 100 of 4,523 photos
Item 1 of 5
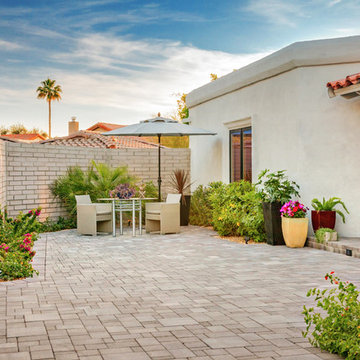
table and chair set
Example of a mid-sized minimalist courtyard concrete paver patio design in Phoenix with no cover
Example of a mid-sized minimalist courtyard concrete paver patio design in Phoenix with no cover
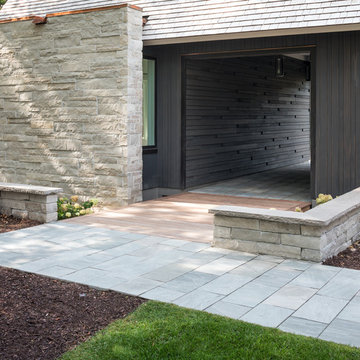
This landscape design seamlessly blends architecture with the land while reflecting the grey waters of Lake Minnetonka. Featuring ORIJIN STONE's exclusive Greydon™ Sandstone Paving, Alder™ Limestone Wall Stone & Veneer and our Hudson™ Sandstone Wall Caps.
DESIGN & INSTALL: Yardscapes, Inc.
ARCHITECT & BUILDER: Charlie & Co.
PHOTOGRAPHY: Landmark Photography
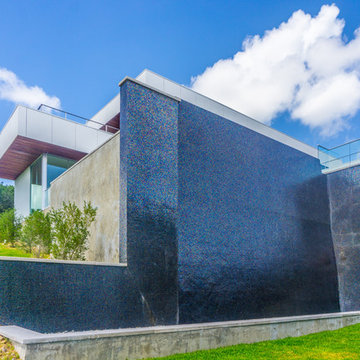
An infinity edge pool with imported tile and a waterfall. The decks are Ipe.
Built by Greg Neff of CGN Premier Lonestar
Pool fountain - large modern courtyard custom-shaped infinity pool fountain idea in Austin with decking
Pool fountain - large modern courtyard custom-shaped infinity pool fountain idea in Austin with decking
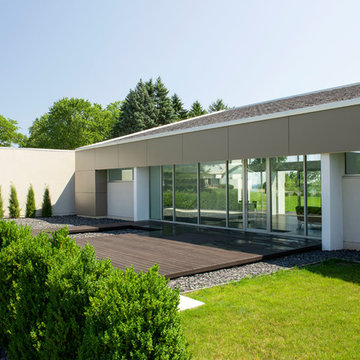
A new deck at the front of the house creates a courtyard effect. The cut out may hold a fire feature in the future.
Renn Kuhnen Photography
Mid-sized minimalist courtyard patio photo in Milwaukee with decking and no cover
Mid-sized minimalist courtyard patio photo in Milwaukee with decking and no cover
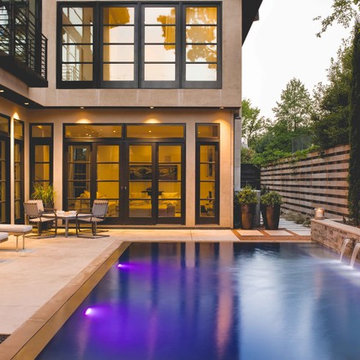
Mid-sized minimalist courtyard rectangular infinity pool house photo in Dallas with decking
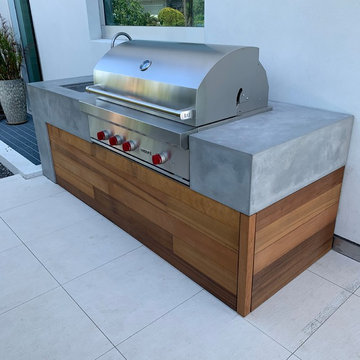
Custom concrete and wood bbq surround.
Patio kitchen - mid-sized modern courtyard tile patio kitchen idea in Other with no cover
Patio kitchen - mid-sized modern courtyard tile patio kitchen idea in Other with no cover
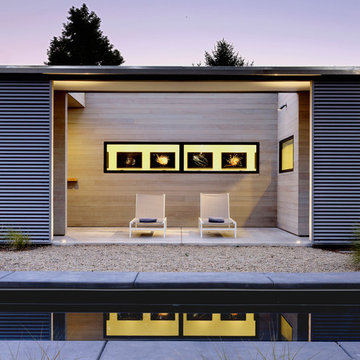
Matthew Millman
Small minimalist courtyard concrete outdoor patio shower photo in San Francisco with a roof extension
Small minimalist courtyard concrete outdoor patio shower photo in San Francisco with a roof extension
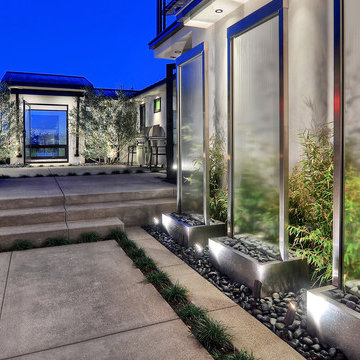
When Irvine designer, Richard Bustos’ client decided to remodel his Orange County 4,900 square foot home into a contemporary space, he immediately thought of Cantoni. His main concern though was based on the assumption that our luxurious modern furnishings came with an equally luxurious price tag. It was only after a visit to our Irvine store, where the client and Richard connected that the client realized our extensive collection of furniture and accessories was well within his reach.
“Richard was very thorough and straight forward as far as pricing,” says the client. "I became very intrigued that he was able to offer high quality products that I was looking for within my budget.”
The next phases of the project involved looking over floor plans and discussing the client’s vision as far as design. The goal was to create a comfortable, yet stylish and modern layout for the client, his wife, and their three kids. In addition to creating a cozy and contemporary space, the client wanted his home to exude a tranquil atmosphere. Drawing most of his inspiration from Houzz, (the leading online platform for home remodeling and design) the client incorporated a Zen-like ambiance through the distressed greyish brown flooring, organic bamboo wall art, and with Richard’s help, earthy wall coverings, found in both the master bedroom and bathroom.
Over the span of approximately two years, Richard helped his client accomplish his vision by selecting pieces of modern furniture that possessed the right colors, earthy tones, and textures so as to complement the home’s pre-existing features.
The first room the duo tackled was the great room, and later continued furnishing the kitchen and master bedroom. Living up to its billing, the great room not only opened up to a breathtaking view of the Newport coast, it also was one great space. Richard decided that the best option to maximize the space would be to break the room into two separate yet distinct areas for living and dining.
While exploring our online collections, the client discovered the Jasper Shag rug in a bold and vibrant green. The grassy green rug paired with the sleek Italian made Montecarlo glass dining table added just the right amount of color and texture to compliment the natural beauty of the bamboo sculpture. The client happily adds, “I’m always receiving complements on the green rug!”
Once the duo had completed the dining area, they worked on furnishing the living area, and later added pieces like the classic Renoir bed to the master bedroom and Crescent Console to the kitchen, which adds both balance and sophistication. The living room, also known as the family room was the central area where Richard’s client and his family would spend quality time. As a fellow family man, Richard understood that that meant creating an inviting space with comfortable and durable pieces of furniture that still possessed a modern flare. The client loved the look and design of the Mercer sectional. With Cantoni’s ability to customize furniture, Richard was able to special order the sectional in a fabric that was both durable and aesthetically pleasing.
Selecting the color scheme for the living room was also greatly influenced by the client’s pre-existing artwork as well as unique distressed floors. Richard recommended adding dark pieces of furniture as seen in the Mercer sectional along with the Viera area rug. He explains, “The darker colors and contrast of the rug’s material worked really well with the distressed wood floor.” Furthermore, the comfortable American Leather Recliner, which was customized in red leather not only maximized the space, but also tied in the client’s picturesque artwork beautifully. The client adds gratefully, “Richard was extremely helpful with color; He was great at seeing if I was taking it too far or not enough.”
It is apparent that Richard and his client made a great team. With the client’s passion for great design and Richard’s design expertise, together they transformed the home into a modern sanctuary. Working with this particular client was a very rewarding experience for Richard. He adds, “My client and his family were so easy and fun to work with. Their enthusiasm, focus, and involvement are what helped me bring their ideas to life. I think we created a unique environment that their entire family can enjoy for many years to come.”
https://www.cantoni.com/project/a-contemporary-sanctuary
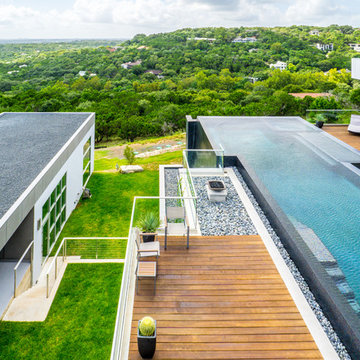
An infinity edge pool with imported tile and a waterfall. The decks are Ipe.
Built by Greg Neff of CGN Premier Lonestar
Example of a large minimalist courtyard custom-shaped infinity pool fountain design in Austin with decking
Example of a large minimalist courtyard custom-shaped infinity pool fountain design in Austin with decking
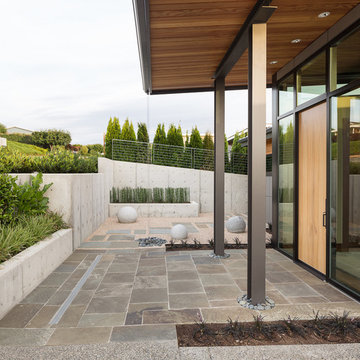
This new construction home was in need of a complete landscape design and installation. All details were considered to create intimate spaces as well as a sweeping backyard landscape to compliment the views from the home.
The home sits on two lots which allowed it to be built at the desired size.
The front yard includes a modern entry courtyard featuring bluestone, decorative gravel and granite sculpture - as well as decorative concrete planters.
The backyard has several levels. The upper level is an expanse of lawn with hedging. The middle tier planting softens the poured concrete wall. A steep slope descends to the street below. The homeowners wanted to create access from parking below to the home above, so a series of pavers and granite risers was designed to create a comfortable pathway that also forms the focal point of the backyard. Ecoturf lawn was installed on the slope to minimize the need for water and mowing. Concrete edging deliniates the lawn from the beds where a mixture of evergreen and deciduous plants create year-round interest.
The overall result includes modern details and some sweeping curves that draw the eye up to the home from the street below
Wiilam Wright Photography
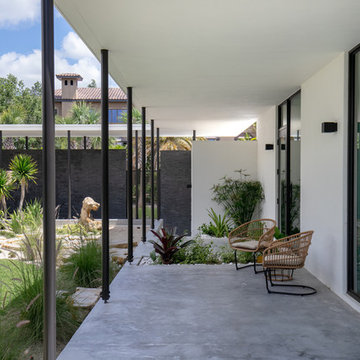
SeaThru is a new, waterfront, modern home. SeaThru was inspired by the mid-century modern homes from our area, known as the Sarasota School of Architecture.
This homes designed to offer more than the standard, ubiquitous rear-yard waterfront outdoor space. A central courtyard offer the residents a respite from the heat that accompanies west sun, and creates a gorgeous intermediate view fro guest staying in the semi-attached guest suite, who can actually SEE THROUGH the main living space and enjoy the bay views.
Noble materials such as stone cladding, oak floors, composite wood louver screens and generous amounts of glass lend to a relaxed, warm-contemporary feeling not typically common to these types of homes.
Photos by Ryan Gamma Photography
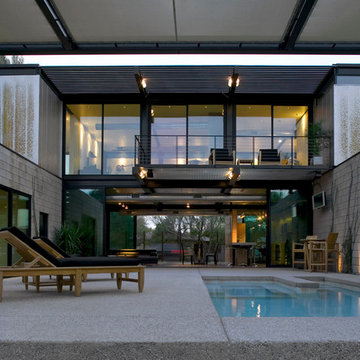
Bill Timmerman - Timmerman Photography
Inspiration for a mid-sized modern courtyard concrete and rectangular lap hot tub remodel in Phoenix
Inspiration for a mid-sized modern courtyard concrete and rectangular lap hot tub remodel in Phoenix
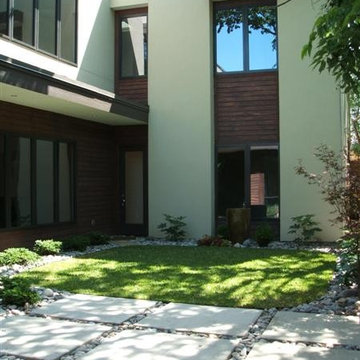
View of courtyard
Patio - large modern courtyard stone patio idea in Dallas with no cover
Patio - large modern courtyard stone patio idea in Dallas with no cover
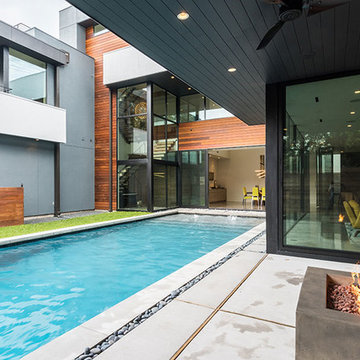
Yoonchul You, AIA
Pool - large modern courtyard concrete paver and rectangular lap pool idea in Houston
Pool - large modern courtyard concrete paver and rectangular lap pool idea in Houston
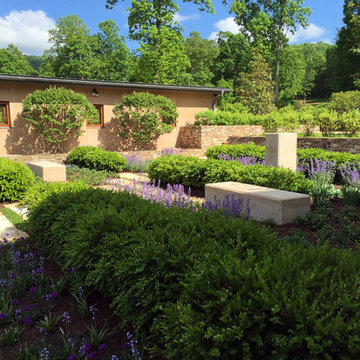
Grounded, Anna Boeschenstein
In this small space, Grounded was tasked with replanting and re-imagining the entry courtyard of a modern farm house. Working within an existing framework of walls, paving, and mature boxwoods, we developed a strategy for year-round interest.
Three stone cubes act as sculptural forms, pull the entry path into three dimensions and add winter life to the garden, which is viewed from the interior on all sides. Monoculture bands of four purple perennial plants come to life at different times throughout the season, creating an ever-changing mosaic of color and texture to the space, all within one cohesive color palette.
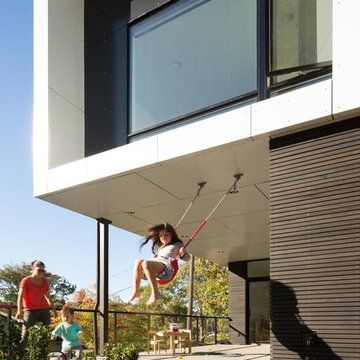
Lara Swimmer Photography
Minimalist courtyard concrete patio photo in Seattle with a roof extension
Minimalist courtyard concrete patio photo in Seattle with a roof extension
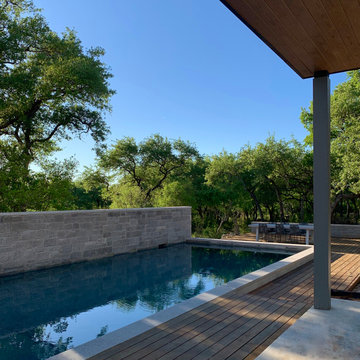
Modern pool set against split faced Leuder stone in the Texas Hill Country.
Example of a minimalist courtyard rectangular pool design in Austin with decking
Example of a minimalist courtyard rectangular pool design in Austin with decking
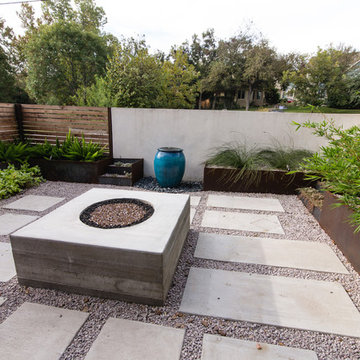
This duplex has a very modern aesthetic with focuses on clean lines and metal accents. However, the front courtyard was undeveloped and uninviting. We worked with the client to tie the courtyard and the property together by adding clean, monochromatic details with a heavy focus on texture.
The main goal of this project was to add a low-maintenance outdoor living space that was an extension of the home. The small space and harsh sun exposure limited the plant pallet, but we were able to use lush plant material to maximize the space. A monochromatic pallet makes for a perfect backdrop for focal points and key pieces. The circular fire-pit was used to break up the 90 degree angles of the space, and also played off the round pottery.
Modern Courtyard Design Ideas
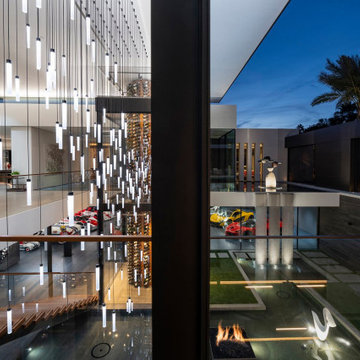
Serenity Indian Wells modern mansion with luxury car garage, art and lighting design. Photo by William MacCollum.
Design ideas for a huge modern full sun courtyard formal garden in Los Angeles with a fire pit.
Design ideas for a huge modern full sun courtyard formal garden in Los Angeles with a fire pit.
5












