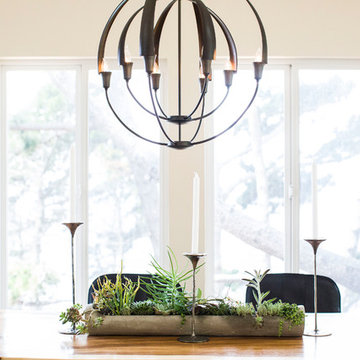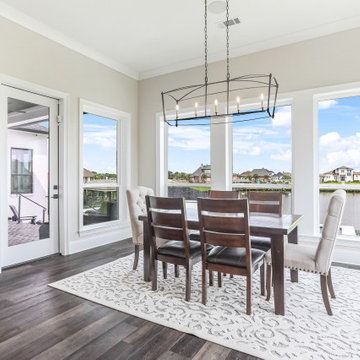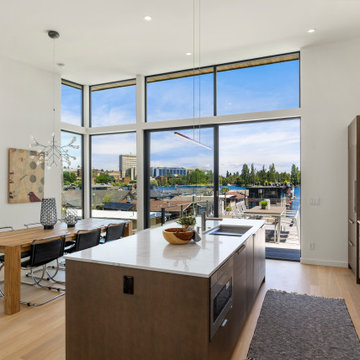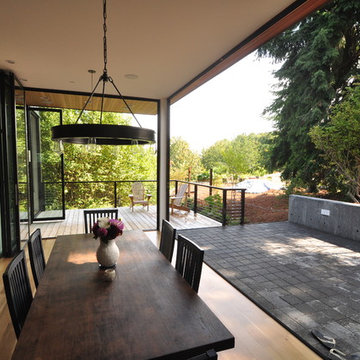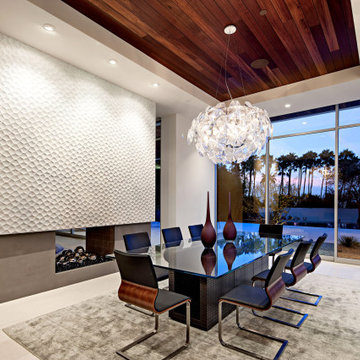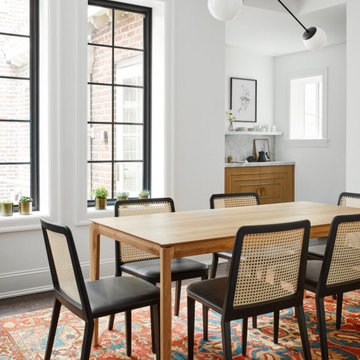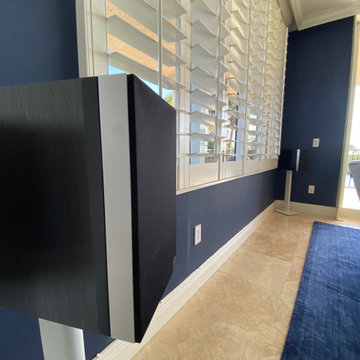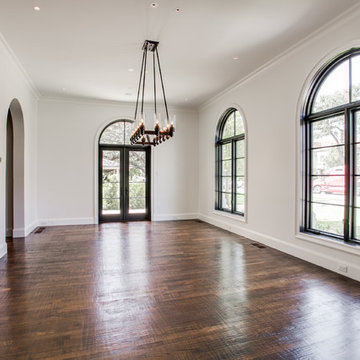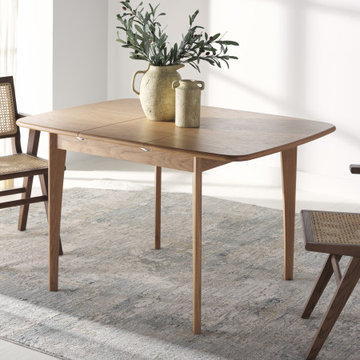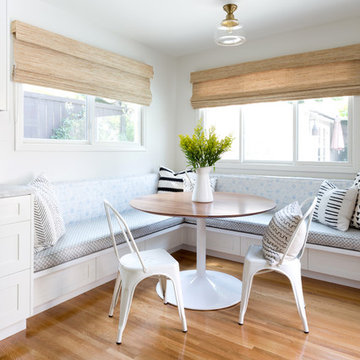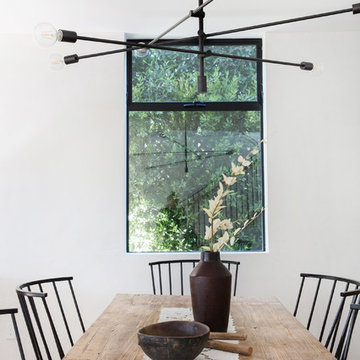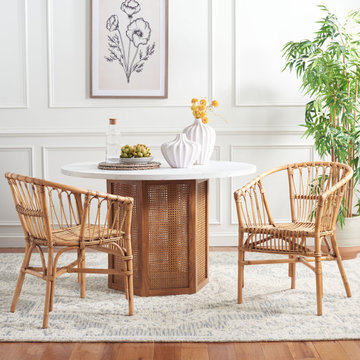Modern Dining Room Ideas & Designs
Refine by:
Budget
Sort by:Popular Today
1481 - 1500 of 110,393 photos
Find the right local pro for your project
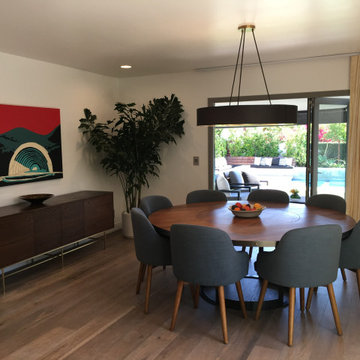
I am a huge fan of round dining or game tables. I think it is a better way to have a conversation then rectangles which often can divide people especially when you entertain big groups of people. I custom designed a huge round walnut wood and metal table with a built in lazy susan. The husband didn’t like the idea of a round table at all at first...now he too loves this piece! This table seats 10 people. I also removed the nasty old sliding doors around the dining area and replaced them with bi-fold doors that open all the way to the backyard. This feature helped to showcase the space with a more modern, open floor plan. We created custom floor to ceiling subtle yellow and white Belgian linen ripple-fold pleated curtains. This indoor/outdoor open concept really helped when my client's kids wanted to swim. She could be in the kitchen while she could still see and hear them. I am all about creating spaces that are useful AND beautiful. I would say that I am adamant about learning what the client’s needs and wishes are for their homes before engaging in designing them.
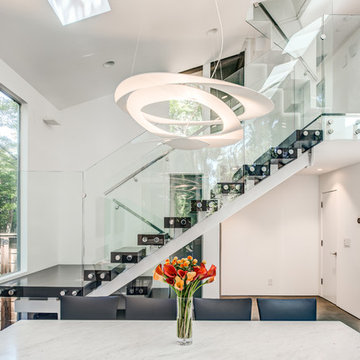
photos- Treve Johnson
Example of a mid-sized minimalist ceramic tile and gray floor great room design in San Francisco with white walls, a ribbon fireplace and a plaster fireplace
Example of a mid-sized minimalist ceramic tile and gray floor great room design in San Francisco with white walls, a ribbon fireplace and a plaster fireplace
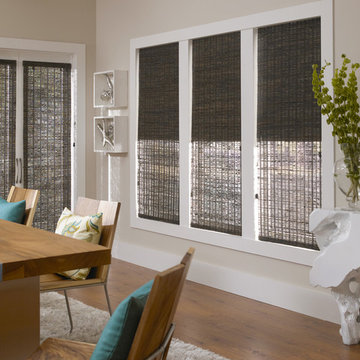
Manh Truc® Duo Shades
Mid-sized minimalist medium tone wood floor enclosed dining room photo in Chicago with beige walls and no fireplace
Mid-sized minimalist medium tone wood floor enclosed dining room photo in Chicago with beige walls and no fireplace
Reload the page to not see this specific ad anymore
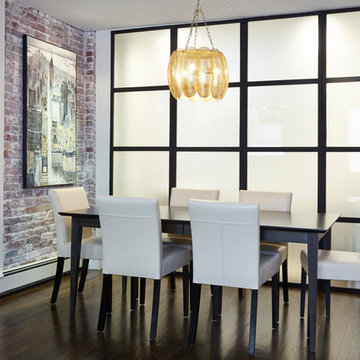
designed by Valentin Oflidis, photo by Lindsay Feldman
Great room - mid-sized modern great room idea in New York
Great room - mid-sized modern great room idea in New York
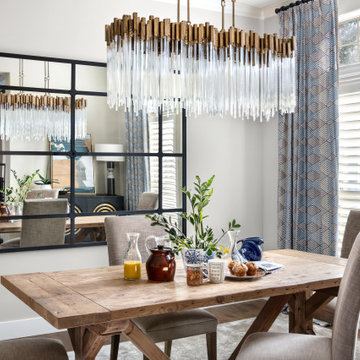
“We could never have envisioned what could be” – Steiner Ranch Homeowner and Client
It is an especially fulfilling Project for an Interior Designer when the outcome exceeds Client expectations, and imagination. This remodeling project required instilling modern sensibilities, openness, styles and textures into a dated house that was past its prime. Strategically, the goal was to tear down where it made sense without doing a complete teardown.
Starting with the soul of the home, the kitchen, we expanded out room by room to create a cohesiveness and flow that invites, supports and provides the warmth and relaxation that only a home can.
In the Kitchen, we started by removing the wooden beams and adding bright recessed lighting. We removed the old limestone accent wall and moved the sink and cooktop from the island on to the countertop – the key goal was to create room for the family to gather around the kitchen. We replaced all appliances with modern Energy Star ones, along with adding a wine rack.
The first order of business for the Living Room was to brighten it up by adding more lighting and replacing an unused section with a glass door to the backyard. Multi-section windows were replaced with large no-split glass overlooking the backyard. Once more, the limestone accent was removed to create a clean, modern look. Replacing the dated wooden staircase with the clean lines of a metal, wire and wooded staircase added interest and freshness. An odd bend in the staircase was removed to clean things up.
The Master Bedroom went from what looked like a motel room with green carpet and cheap blinds to an oasis of luxury and charm. A section of the wraparound doors were closed off to increase privacy, accentuate the best view from the bedroom and to add usable space. Artwork, rug, contemporary bed and other accent pieces brought together the seamless look across the home.
The Master Bathroom remodel started by replacing the standard windows with a single glass pane that enhanced the view of the outdoors. The dated shower was replaced by a walk-in shower and soaking tub to create the ultimate at-home spa experience. Lighted LED mirrors frame His & Hers sinks and bathe them in a soft light.
The flooring was upgraded throughout the house to reflect the contemporary color scheme.
Each of the smaller bedrooms were similarly upgraded to match the clean and modern décor of the rest of the house.
After such a transformation inside, it was only appropriate that the exterior needed an upgrade as well. All of the legacy limestone accents were replaced by stucco and the color scheme extended from the interior of the house to the gorgeous wrap around balconies, trim, garage doors etc. to complete the inside outside transformation.
Reload the page to not see this specific ad anymore
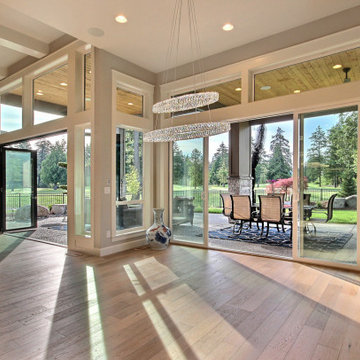
This Modern Multi-Level Home Boasts Master & Guest Suites on The Main Level + Den + Entertainment Room + Exercise Room with 2 Suites Upstairs as Well as Blended Indoor/Outdoor Living with 14ft Tall Coffered Box Beam Ceilings!
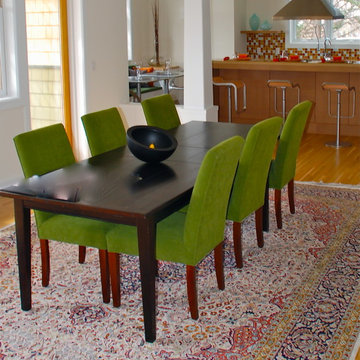
Inspiration for a mid-sized modern light wood floor and brown floor great room remodel in Denver with beige walls
Modern Dining Room Ideas & Designs
Reload the page to not see this specific ad anymore
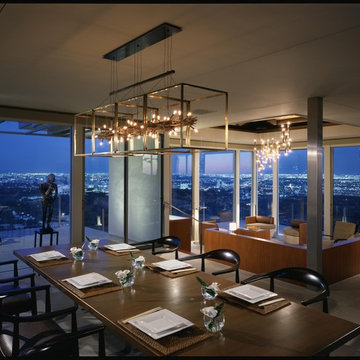
Photo Credit: Erhardt Pfeiffer
Example of a minimalist limestone floor and gray floor kitchen/dining room combo design in Los Angeles with white walls and no fireplace
Example of a minimalist limestone floor and gray floor kitchen/dining room combo design in Los Angeles with white walls and no fireplace
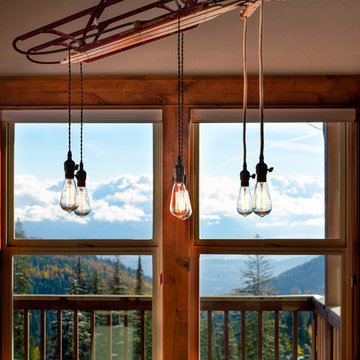
The owners had several sleds that were used when they were children. We wanted to give them pride of place. We commissioned a local artist to make one of the sleds into a chandelier. Note the "ropes" on the steering handle. Inlaid steel on the table beneath the chandelier mimics its slats and styling.
RocketHorse Photography
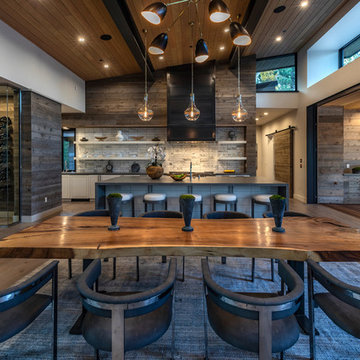
Paul Hamil
Example of a large minimalist brown floor kitchen/dining room combo design in Other with no fireplace
Example of a large minimalist brown floor kitchen/dining room combo design in Other with no fireplace
75






