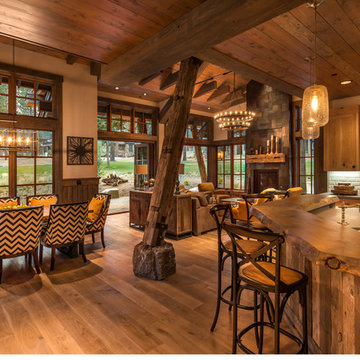Modern Dining Room Ideas
Sort by:Popular Today
101 - 120 of 2,420 photos
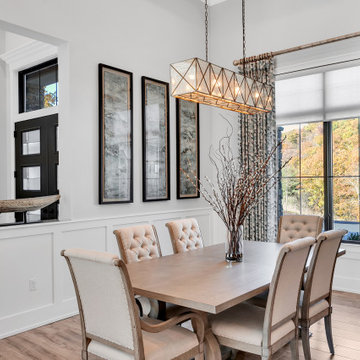
dining room with custom painted wood beam tray ceiling
Example of a huge minimalist ceramic tile, gray floor and coffered ceiling great room design in Other with gray walls
Example of a huge minimalist ceramic tile, gray floor and coffered ceiling great room design in Other with gray walls
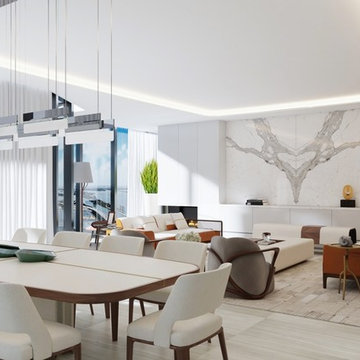
Zaha Hadid Architects have dazzled us again, this time with 1000 MUSEUM, a high-rise residential tower that casts a luminous presence across Biscayne Boulevard.At 4800 square-feet, the residence offers a spacious floor plan that is easy to work with and offers lots of possibilities, including a spectacular terrace that brings the total square footage to 5500. Four bedrooms and five-and-a-half bathrooms are the perfect vehicles for exquisite furniture, finishes, lighting, custom pieces, and more.We’ve sourced Giorgetti, Holly Hunt, Kyle Bunting, Hermès, Rolling Hill Lighting, and more
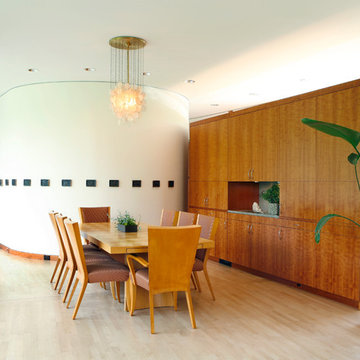
The dining room and kitchen are defined by cherry veneer cabinetry and the circular perimeter wall of the staircase.
Designed by Architect Philetus Holt III, HMR Architects and built by Lasley Construction.
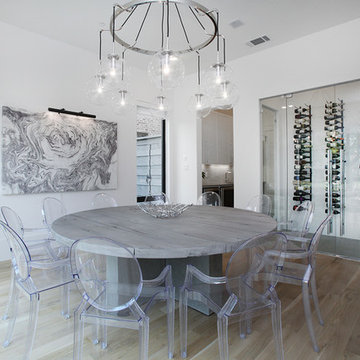
Beautiful soft modern by Canterbury Custom Homes, LLC in University Park Texas. Large windows fill this home with light. Designer finishes include, extensive tile work, wall paper, specialty lighting, etc...
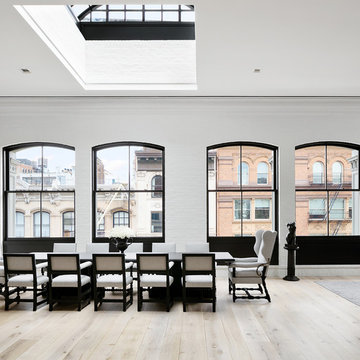
Minimalist light wood floor and brown floor dining room photo in New York with white walls
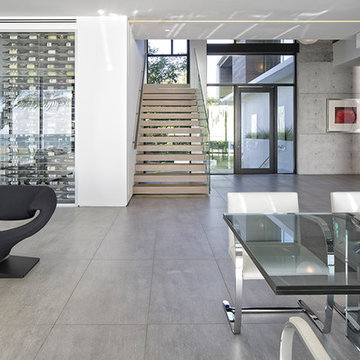
Photography © Claudio Manzoni
Mid-sized minimalist ceramic tile and gray floor great room photo in Miami with white walls and no fireplace
Mid-sized minimalist ceramic tile and gray floor great room photo in Miami with white walls and no fireplace
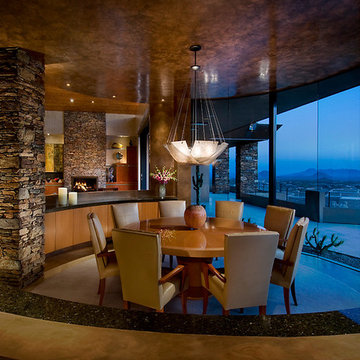
Designed by architect Bing Hu, this modern open-plan home has sweeping views of Desert Mountain from every room. The high ceilings, large windows and pocketing doors create an airy feeling and the patios are an extension of the indoor spaces. The warm tones of the limestone floors and wood ceilings are enhanced by the soft colors in the Donghia furniture. The walls are hand-trowelled venetian plaster or stacked stone. Wool and silk area rugs by Scott Group.
Project designed by Susie Hersker’s Scottsdale interior design firm Design Directives. Design Directives is active in Phoenix, Paradise Valley, Cave Creek, Carefree, Sedona, and beyond.
For more about Design Directives, click here: https://susanherskerasid.com/
To learn more about this project, click here: https://susanherskerasid.com/modern-desert-classic-home/
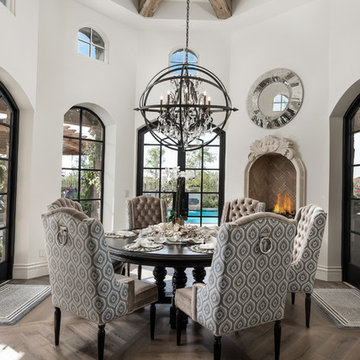
World Renowned Architecture Firm Fratantoni Design created this beautiful home! They design home plans for families all over the world in any size and style. They also have in-house Interior Designer Firm Fratantoni Interior Designers and world class Luxury Home Building Firm Fratantoni Luxury Estates! Hire one or all three companies to design and build and or remodel your home!
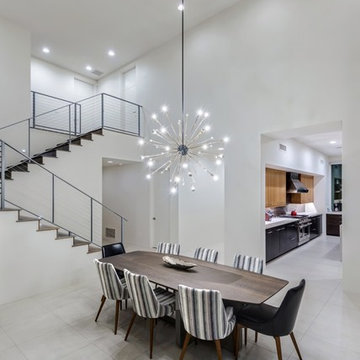
The unique opportunity and challenge for the Joshua Tree project was to enable the architecture to prioritize views. Set in the valley between Mummy and Camelback mountains, two iconic landforms located in Paradise Valley, Arizona, this lot “has it all” regarding views. The challenge was answered with what we refer to as the desert pavilion.
This highly penetrated piece of architecture carefully maintains a one-room deep composition. This allows each space to leverage the majestic mountain views. The material palette is executed in a panelized massing composition. The home, spawned from mid-century modern DNA, opens seamlessly to exterior living spaces providing for the ultimate in indoor/outdoor living.
Project Details:
Architecture: Drewett Works, Scottsdale, AZ // C.P. Drewett, AIA, NCARB // www.drewettworks.com
Builder: Bedbrock Developers, Paradise Valley, AZ // http://www.bedbrock.com
Interior Designer: Est Est, Scottsdale, AZ // http://www.estestinc.com
Photographer: Michael Duerinckx, Phoenix, AZ // www.inckx.com
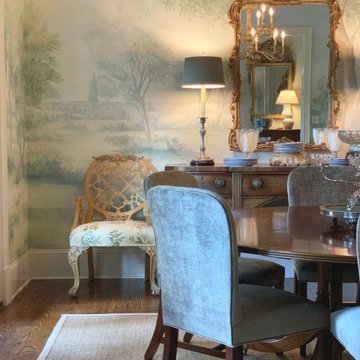
Dining room of Nan of Turner Furniture. Mural wallpaper is Cotswolds Mist.
Example of a minimalist dining room design in Seattle
Example of a minimalist dining room design in Seattle
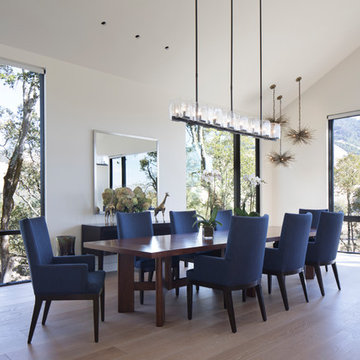
Paul Dyer
Inspiration for a large modern light wood floor and beige floor great room remodel in San Luis Obispo with white walls and no fireplace
Inspiration for a large modern light wood floor and beige floor great room remodel in San Luis Obispo with white walls and no fireplace
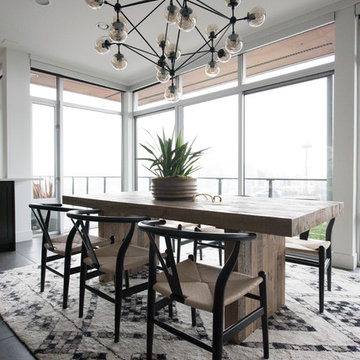
Inspiration for a large modern slate floor kitchen/dining room combo remodel in Seattle with white walls
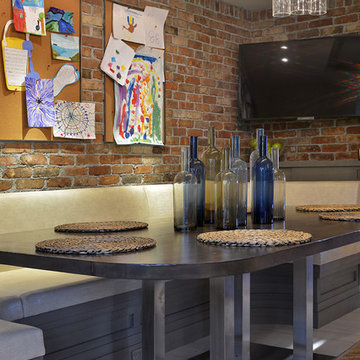
Architecture as a Backdrop for Living™
©2015 Carol Kurth Architecture, PC www.carolkurtharchitects.com (914) 234-2595 | Bedford, NY
Photography by Kate Hill | Peter Krupenye
Construction by Legacy Construction Northeast
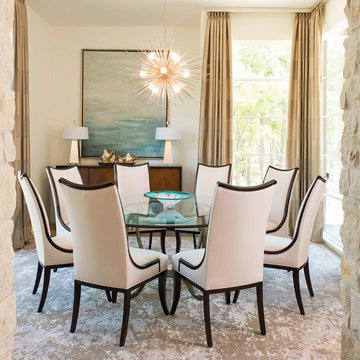
Photos by Dan Piassick
Mid-sized minimalist concrete floor enclosed dining room photo in Dallas with white walls
Mid-sized minimalist concrete floor enclosed dining room photo in Dallas with white walls
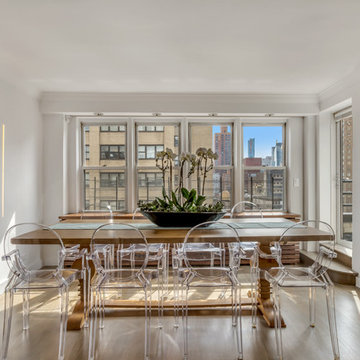
Inspiration for a mid-sized modern light wood floor dining room remodel in New York with gray walls and no fireplace
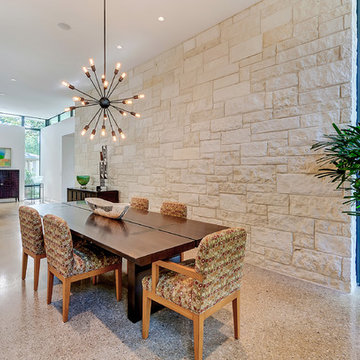
Large minimalist concrete floor great room photo in Dallas with beige walls and no fireplace
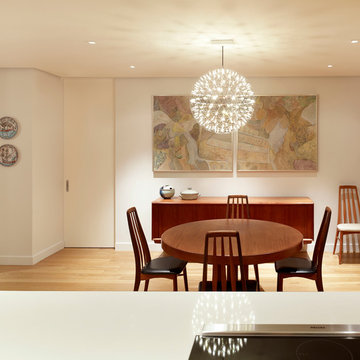
photo by Peter Murdock.
Kitchen/dining room combo - mid-sized modern light wood floor kitchen/dining room combo idea in New York with white walls
Kitchen/dining room combo - mid-sized modern light wood floor kitchen/dining room combo idea in New York with white walls
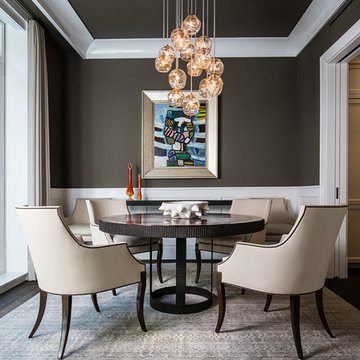
Morris Gindi
Inspiration for a mid-sized modern carpeted and gray floor enclosed dining room remodel in New York with gray walls
Inspiration for a mid-sized modern carpeted and gray floor enclosed dining room remodel in New York with gray walls
Modern Dining Room Ideas
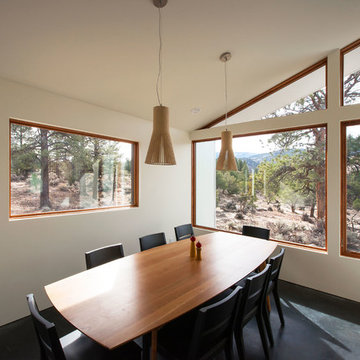
Imbue Design
Small minimalist concrete floor enclosed dining room photo in Salt Lake City with white walls
Small minimalist concrete floor enclosed dining room photo in Salt Lake City with white walls
6






