Modern Dining Room Ideas
Refine by:
Budget
Sort by:Popular Today
141 - 160 of 2,420 photos
Item 1 of 5
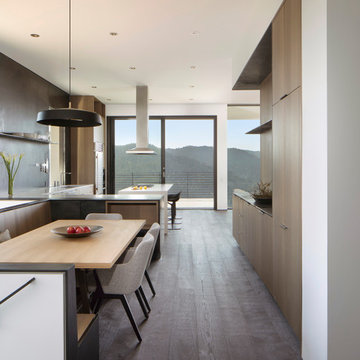
Banquette seat dining area with kitchen adjacent, large windows framing views of the canyon beyond.
Example of a mid-sized minimalist dark wood floor and gray floor kitchen/dining room combo design in San Francisco with metallic walls and no fireplace
Example of a mid-sized minimalist dark wood floor and gray floor kitchen/dining room combo design in San Francisco with metallic walls and no fireplace
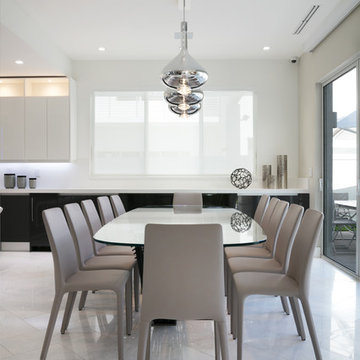
Example of a large minimalist marble floor and white floor kitchen/dining room combo design in Miami with beige walls
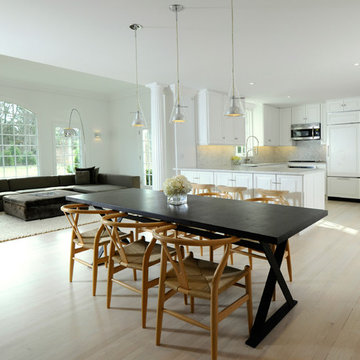
Doors and trims were painted using Benjamin Moore: Advanced Satin Decorator's White.
Walls were painted using Benjamin Moore: Regal Flat Decorator's White.
Ceiling was painted using Benjamin Moore: Regal Flat Super White.
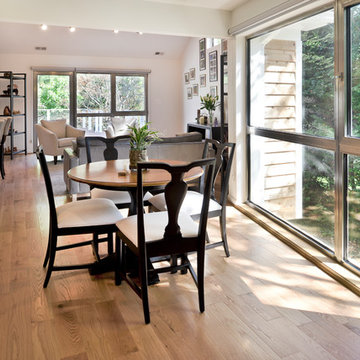
For this couple, planning to move back to their rambler home in Arlington after living overseas for few years, they were ready to get rid of clutter, clean up their grown-up kids’ boxes, and transform their home into their dream home for their golden years.
The old home included a box-like 8 feet x 10 feet kitchen, no family room, three small bedrooms and two back to back small bathrooms. The laundry room was located in a small dark space of the unfinished basement.
This home is located in a cul-de-sac, on an uphill lot, of a very secluded neighborhood with lots of new homes just being built around them.
The couple consulted an architectural firm in past but never were satisfied with the final plans. They approached Michael Nash Custom Kitchens hoping for fresh ideas.
The backyard and side yard are wooded and the existing structure was too close to building restriction lines. We developed design plans and applied for special permits to achieve our client’s goals.
The remodel includes a family room, sunroom, breakfast area, home office, large master bedroom suite, large walk-in closet, main level laundry room, lots of windows, front porch, back deck, and most important than all an elevator from lower to upper level given them and their close relative a necessary easier access.
The new plan added extra dimensions to this rambler on all four sides. Starting from the front, we excavated to allow a first level entrance, storage, and elevator room. Building just above it, is a 12 feet x 30 feet covered porch with a leading brick staircase. A contemporary cedar rail with horizontal stainless steel cable rail system on both the front porch and the back deck sets off this project from any others in area. A new foyer with double frosted stainless-steel door was added which contains the elevator.
The garage door was widened and a solid cedar door was installed to compliment the cedar siding.
The left side of this rambler was excavated to allow a storage off the garage and extension of one of the old bedrooms to be converted to a large master bedroom suite, master bathroom suite and walk-in closet.
We installed matching brick for a seam-less exterior look.
The entire house was furnished with new Italian imported highly custom stainless-steel windows and doors. We removed several brick and block structure walls to put doors and floor to ceiling windows.
A full walk in shower with barn style frameless glass doors, double vanities covered with selective stone, floor to ceiling porcelain tile make the master bathroom highly accessible.
The other two bedrooms were reconfigured with new closets, wider doorways, new wood floors and wider windows. Just outside of the bedroom, a new laundry room closet was a major upgrade.
A second HVAC system was added in the attic for all new areas.
The back side of the master bedroom was covered with floor to ceiling windows and a door to step into a new deck covered in trex and cable railing. This addition provides a view to wooded area of the home.
By excavating and leveling the backyard, we constructed a two story 15’x 40’ addition that provided the tall ceiling for the family room just adjacent to new deck, a breakfast area a few steps away from the remodeled kitchen. Upscale stainless-steel appliances, floor to ceiling white custom cabinetry and quartz counter top, and fun lighting improved this back section of the house with its increased lighting and available work space. Just below this addition, there is extra space for exercise and storage room. This room has a pair of sliding doors allowing more light inside.
The right elevation has a trapezoid shape addition with floor to ceiling windows and space used as a sunroom/in-home office. Wide plank wood floors were installed throughout the main level for continuity.
The hall bathroom was gutted and expanded to allow a new soaking tub and large vanity. The basement half bathroom was converted to a full bathroom, new flooring and lighting in the entire basement changed the purpose of the basement for entertainment and spending time with grandkids.
Off white and soft tone were used inside and out as the color schemes to make this rambler spacious and illuminated.
Final grade and landscaping, by adding a few trees, trimming the old cherry and walnut trees in backyard, saddling the yard, and a new concrete driveway and walkway made this home a unique and charming gem in the neighborhood.
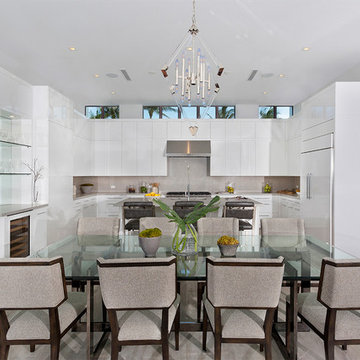
Dining Room
Great room - mid-sized modern light wood floor and beige floor great room idea in Other with white walls and no fireplace
Great room - mid-sized modern light wood floor and beige floor great room idea in Other with white walls and no fireplace
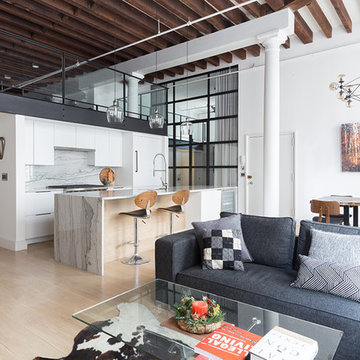
This luxurious New York City Soho Loft features an open-concept floorplan and a modern design, with blackened steel, exposed beams, exposed brick, and high ceilings. The kitchen has a large kitchen island, with quartzite countertops, glass light pendants, and state-of-the-art stainless steel appliances, including a Wolf gas range, Fisher and Paykel refrigerator, Summit wine cooler, Bosch dishwasher and a Bosch microwave.
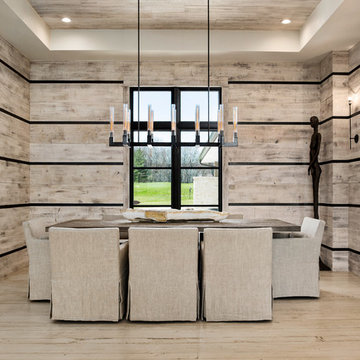
Samantha Ward - Picture KC
Example of a mid-sized minimalist light wood floor great room design in Kansas City with beige walls
Example of a mid-sized minimalist light wood floor great room design in Kansas City with beige walls
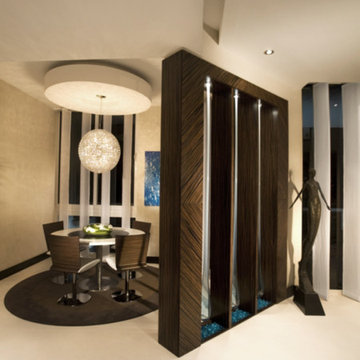
One Island high rise
Designer: Jay Britto and David Charette
Photographer: Alexia Fodere
"Britto Charette interiors" "south florida designers"
“Best Miami Designers”
"Miami interiors"
"miami decor"
"miami luxury condos"
"Beach front"
“Best Miami Interior Designers”
"Luxury interiors"
“Luxurious Design in Miami”
"deco miami"
“Miami Beach Designers”
“Miami Beach Interiors”
"Pent house design"
“Miami Beach Luxury Interiors”
“Miami Interior Design”
“Miami Interior Design Firms”
"miami modern"
“Top Interior Designers”
"Top designers"
“Top Miami Decorators”
"top decor"
"Modern
"modern interiors"
"white interiors"
“Top Miami Interior Decorators”
“Top Miami Interior Designers”
“Modern Designers in Miami”
"New york designers"
beach front , contemporary interiors , interior decor , Interior Design, luxury , miami , Miami Interior Designer , miami interiors , Miami Modern , modern interior design , modern interiors , New York interior design , ocean front , ocean view , regalia , top interior designer , white interiors , House Interior Designer , House Interior Designers , Home Interior Designer , Home Interior Designers , Residential Interior Designer , Residential Interior Designers ,
Modern Interior Designers , Miami Beach Designers , Best Miami Interior Designers , Miami Beach Interiors , Luxurious Design in Miami , Top designers , Deco Miami , Luxury interiors , Miami modern , Interior Designer Miami , Contemporary Interior Designers , Coco Plum Interior Designers , Miami Interior Designer , Sunny Isles Interior Designers , Pinecrest Interior Designers , Interior Designers Miami , South Florida designers , Best Miami Designers , Miami interiors , Miami décor , Miami Beach Luxury Interiors , Miami Interior Design , Miami Interior Design Firms , Beach front , Top Interior Designers , top décor , Top Miami Decorators , Miami luxury condos , Top Miami Interior Decorators , Top Miami Interior Designers , Modern Designers in Miami , modern interiors , Modern , Pent house design , white interiors , Miami , South Miami , Miami Beach , South Beach , Williams Island , Sunny Isles , Surfside , Fisher Island , Aventura , Brickell , Brickell Key , Key Biscayne , Coral Gables , CocoPlum , Coconut Grove , Miami Design District , Golden Beach , Downtown Miami , Miami Interior Designers , Miami Interior Designer , Interior Designers Miami , Modern Interior Designers , Modern Interior Designer , Modern interior decorators , Contemporary Interior Designers , Interior decorators , Interior decorator , Interior designer , Interior designers ,miami real estate
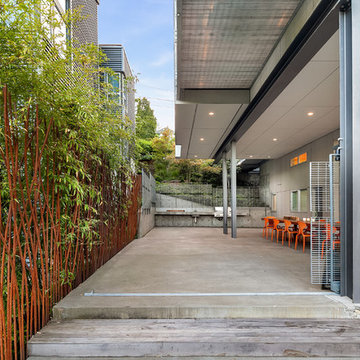
matthew gallant
Example of a huge minimalist concrete floor and gray floor kitchen/dining room combo design in Seattle with white walls
Example of a huge minimalist concrete floor and gray floor kitchen/dining room combo design in Seattle with white walls
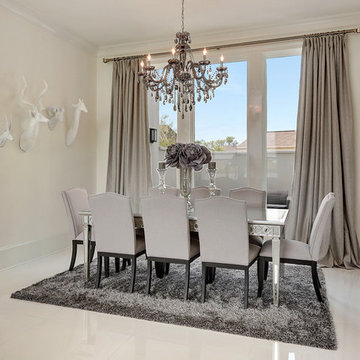
Example of a mid-sized minimalist marble floor and gray floor enclosed dining room design in New Orleans with beige walls and no fireplace
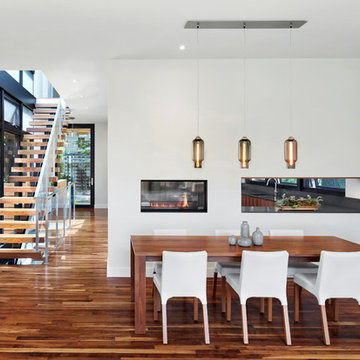
Enclosed dining room - large modern medium tone wood floor and brown floor enclosed dining room idea in Philadelphia with white walls, a two-sided fireplace and a plaster fireplace
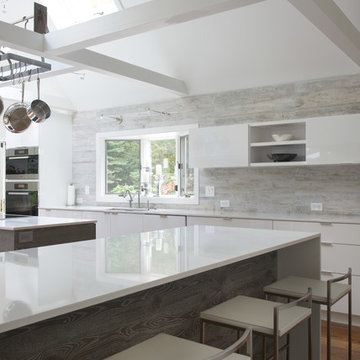
Jane Beiles Photography
Example of a huge minimalist dining room design in Bridgeport
Example of a huge minimalist dining room design in Bridgeport
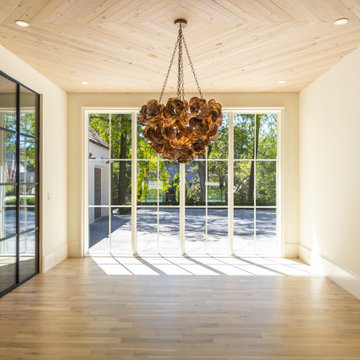
Inspiration for a large modern light wood floor, white floor and shiplap ceiling great room remodel in Atlanta with white walls
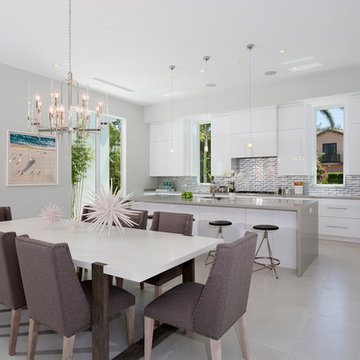
Dining Room
Mid-sized minimalist ceramic tile and gray floor great room photo in Miami with gray walls, a two-sided fireplace and a plaster fireplace
Mid-sized minimalist ceramic tile and gray floor great room photo in Miami with gray walls, a two-sided fireplace and a plaster fireplace
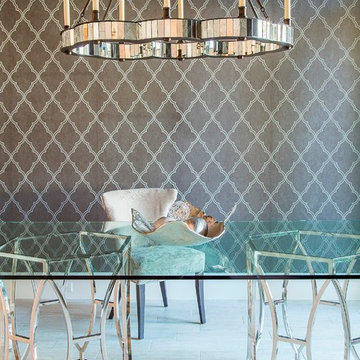
The dining room walls are applied with a textured, geometric wallcovering that takes the space to another environment for a unique dining experience. With clean modern furniture, this room is fit for any special gathering.
Ashton Morgan, By Design Interiors
Photography: Daniel Angulo
Builder: Flair Builders
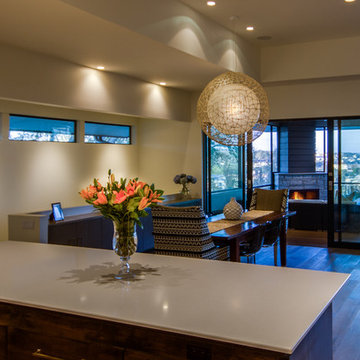
Dining room extends out to the cozy intimate screened in porch with additional fireplace and fabulous view of the lake.
Mid-sized minimalist light wood floor and gray floor kitchen/dining room combo photo with beige walls, a standard fireplace and a stone fireplace
Mid-sized minimalist light wood floor and gray floor kitchen/dining room combo photo with beige walls, a standard fireplace and a stone fireplace
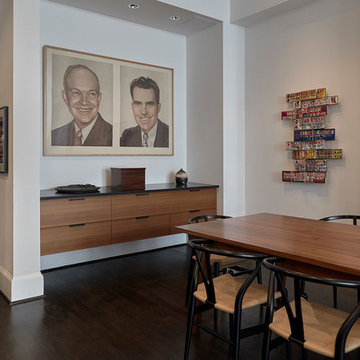
Kitchen/dining room combo - mid-sized modern dark wood floor kitchen/dining room combo idea in New York with white walls
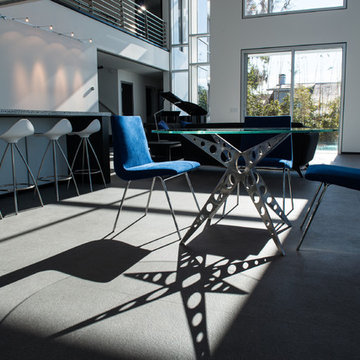
©Judy Watson Tracy Photography
Example of a large minimalist porcelain tile great room design in Orlando with white walls
Example of a large minimalist porcelain tile great room design in Orlando with white walls
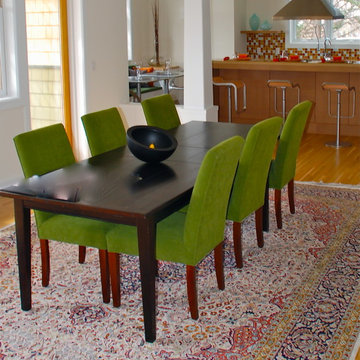
Inspiration for a mid-sized modern light wood floor and brown floor great room remodel in Denver with beige walls
Modern Dining Room Ideas
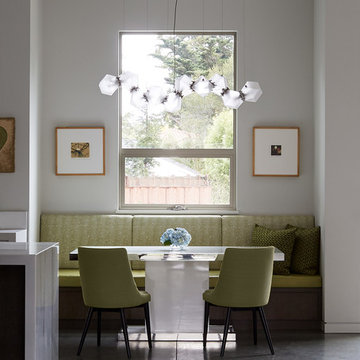
Thibault Cartier
Great room - large modern concrete floor and gray floor great room idea in San Francisco
Great room - large modern concrete floor and gray floor great room idea in San Francisco
8





