Modern Dining Room Ideas
Refine by:
Budget
Sort by:Popular Today
81 - 100 of 2,434 photos
Item 1 of 5
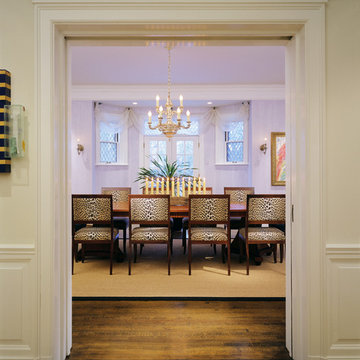
J L Curtis
Example of a huge minimalist dark wood floor enclosed dining room design in Denver with blue walls
Example of a huge minimalist dark wood floor enclosed dining room design in Denver with blue walls
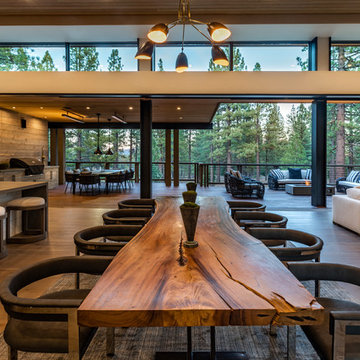
Paul Hamil
Kitchen/dining room combo - large modern brown floor kitchen/dining room combo idea in Other with no fireplace
Kitchen/dining room combo - large modern brown floor kitchen/dining room combo idea in Other with no fireplace
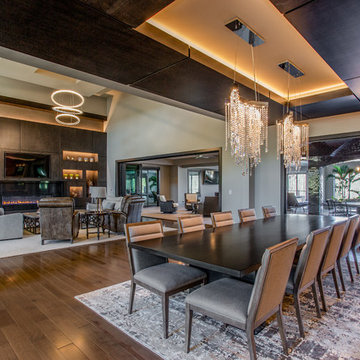
Example of a large minimalist dark wood floor and brown floor kitchen/dining room combo design in Cleveland with gray walls, a ribbon fireplace and a tile fireplace
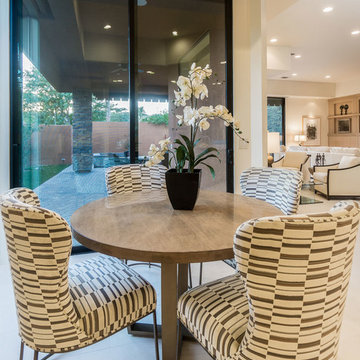
The perfect winter getaway for these Pacific Northwest clients of mine. I wanted to design a space that promoted relaxation (and sunbathing!), so my team and I adorned the home almost entirely in warm neutrals. To match the distinct artwork, we made sure to add in powerful pops of black, brass, and a tad of sparkle, offering strong touches of modern flair.
Designed by Michelle Yorke Interiors who also serves Seattle, Washington and it's surrounding East-Side suburbs from Mercer Island all the way through Issaquah.
For more about Michelle Yorke, click here: https://michelleyorkedesign.com/
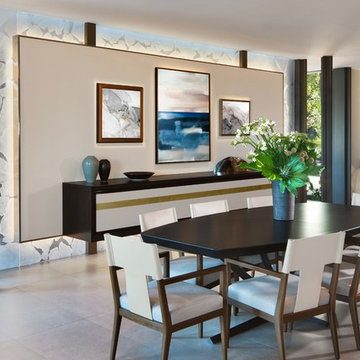
Photography by David O. Marlow
Inspiration for a huge modern porcelain tile and gray floor great room remodel in Seattle with white walls
Inspiration for a huge modern porcelain tile and gray floor great room remodel in Seattle with white walls
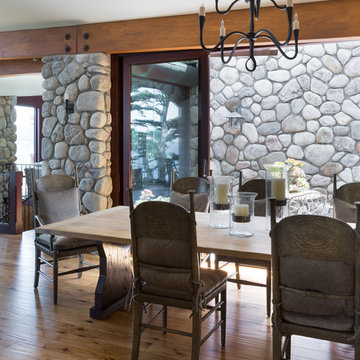
David Duncan Livingston
Example of a mid-sized minimalist medium tone wood floor dining room design in San Francisco with beige walls and no fireplace
Example of a mid-sized minimalist medium tone wood floor dining room design in San Francisco with beige walls and no fireplace
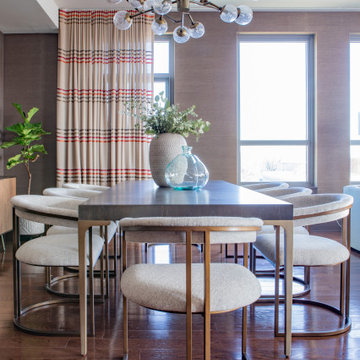
Large minimalist medium tone wood floor and brown floor kitchen/dining room combo photo in DC Metro with gray walls
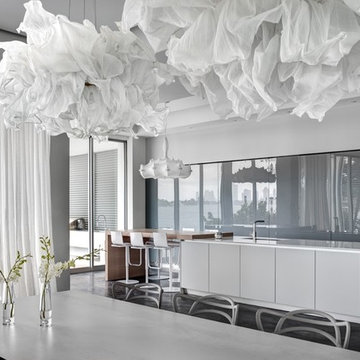
The Kitchen. In its current 'concealed' state you can quickly hide the density and unwanted scale many kitchens bring with their small appliances and countertop chords. The reflective glass sliding doors add even more depth to the space when they are closed.
Photography © Bruce Buck
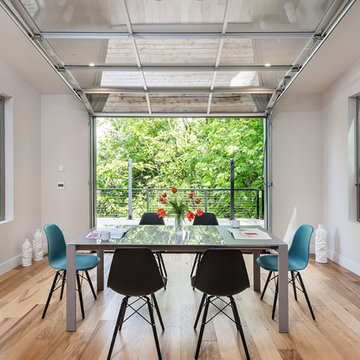
KuDa Photography
Large minimalist light wood floor and beige floor kitchen/dining room combo photo in Other with gray walls
Large minimalist light wood floor and beige floor kitchen/dining room combo photo in Other with gray walls
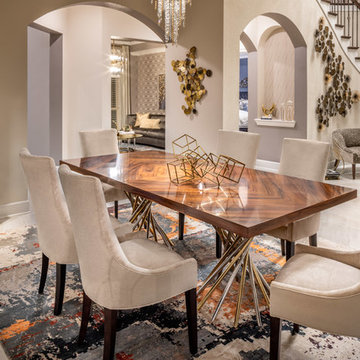
John Paul Key and Chuck Williams
Large minimalist porcelain tile and beige floor great room photo in Houston with beige walls and no fireplace
Large minimalist porcelain tile and beige floor great room photo in Houston with beige walls and no fireplace
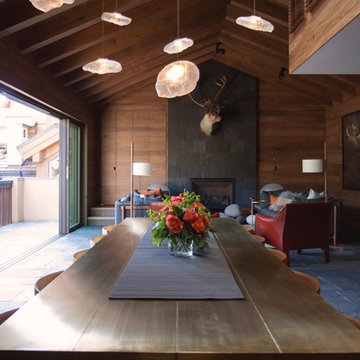
Francisco Cortina / Raquel Hernández
Huge minimalist slate floor and gray floor great room photo with a standard fireplace and a stone fireplace
Huge minimalist slate floor and gray floor great room photo with a standard fireplace and a stone fireplace
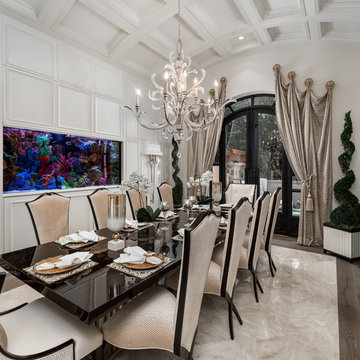
The French Villa formal dining room has a gorgeous 10-person table with a custom chandelier.
Large minimalist marble floor and white floor enclosed dining room photo in Phoenix with beige walls
Large minimalist marble floor and white floor enclosed dining room photo in Phoenix with beige walls
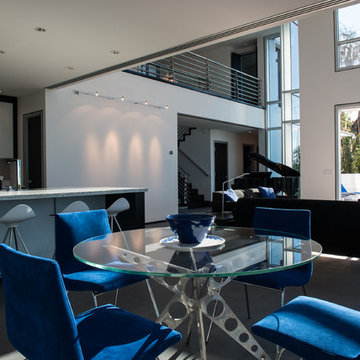
©Judy Watson Tracy Photography
Large minimalist porcelain tile great room photo in Orlando with white walls
Large minimalist porcelain tile great room photo in Orlando with white walls
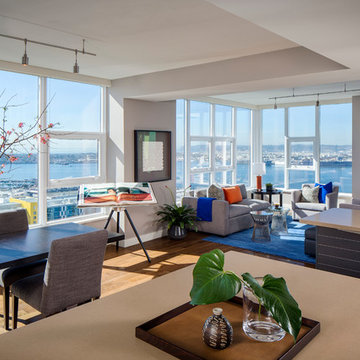
This project was purposefully neutralized in ocean grays and blues with accents that mirror a drama filled sunset. This achieves a calming effect as the sun rises in the early morning. At high noon we strived for balance of the senses with rich textures that both soothe and excite. Under foot is a plush midnight ocean blue rug that emulates walking on water. Tactile fabrics and velvet pillows provide interest and comfort. As the sun crescendos, the oranges and deep blues in both art and accents invite you and the night to dance inside your home. Lighting was an intriguing challenge and was solved by creating a delicate balance between natural light and creative interior lighting solutions.
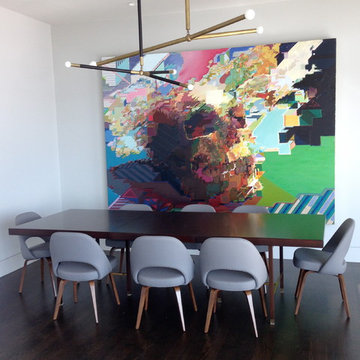
Dining room - large modern dark wood floor dining room idea in Austin with gray walls
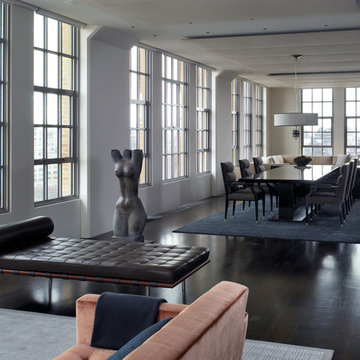
Photography by Nathan Kirkman
Large minimalist dark wood floor great room photo in New York with white walls
Large minimalist dark wood floor great room photo in New York with white walls
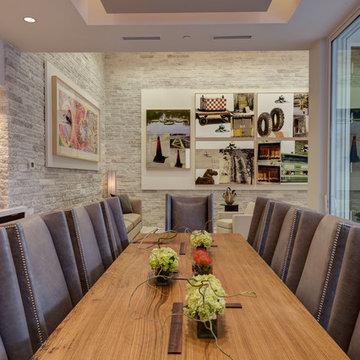
Azalea is The 2012 New American Home as commissioned by the National Association of Home Builders and was featured and shown at the International Builders Show and in Florida Design Magazine, Volume 22; No. 4; Issue 24-12. With 4,335 square foot of air conditioned space and a total under roof square footage of 5,643 this home has four bedrooms, four full bathrooms, and two half bathrooms. It was designed and constructed to achieve the highest level of “green” certification while still including sophisticated technology such as retractable window shades, motorized glass doors and a high-tech surveillance system operable just by the touch of an iPad or iPhone. This showcase residence has been deemed an “urban-suburban” home and happily dwells among single family homes and condominiums. The two story home brings together the indoors and outdoors in a seamless blend with motorized doors opening from interior space to the outdoor space. Two separate second floor lounge terraces also flow seamlessly from the inside. The front door opens to an interior lanai, pool, and deck while floor-to-ceiling glass walls reveal the indoor living space. An interior art gallery wall is an entertaining masterpiece and is completed by a wet bar at one end with a separate powder room. The open kitchen welcomes guests to gather and when the floor to ceiling retractable glass doors are open the great room and lanai flow together as one cohesive space. A summer kitchen takes the hospitality poolside.
Awards:
2012 Golden Aurora Award – “Best of Show”, Southeast Building Conference
– Grand Aurora Award – “Best of State” – Florida
– Grand Aurora Award – Custom Home, One-of-a-Kind $2,000,001 – $3,000,000
– Grand Aurora Award – Green Construction Demonstration Model
– Grand Aurora Award – Best Energy Efficient Home
– Grand Aurora Award – Best Solar Energy Efficient House
– Grand Aurora Award – Best Natural Gas Single Family Home
– Aurora Award, Green Construction – New Construction over $2,000,001
– Aurora Award – Best Water-Wise Home
– Aurora Award – Interior Detailing over $2,000,001
2012 Parade of Homes – “Grand Award Winner”, HBA of Metro Orlando
– First Place – Custom Home
2012 Major Achievement Award, HBA of Metro Orlando
– Best Interior Design
2012 Orlando Home & Leisure’s:
– Outdoor Living Space of the Year
– Specialty Room of the Year
2012 Gold Nugget Awards, Pacific Coast Builders Conference
– Grand Award, Indoor/Outdoor Space
– Merit Award, Best Custom Home 3,000 – 5,000 sq. ft.
2012 Design Excellence Awards, Residential Design & Build magazine
– Best Custom Home 4,000 – 4,999 sq ft
– Best Green Home
– Best Outdoor Living
– Best Specialty Room
– Best Use of Technology
2012 Residential Coverings Award, Coverings Show
2012 AIA Orlando Design Awards
– Residential Design, Award of Merit
– Sustainable Design, Award of Merit
2012 American Residential Design Awards, AIBD
– First Place – Custom Luxury Homes, 4,001 – 5,000 sq ft
– Second Place – Green Design
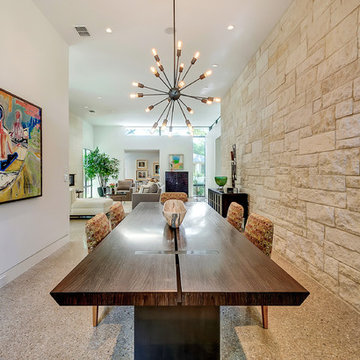
Large minimalist concrete floor great room photo in Dallas with beige walls and no fireplace
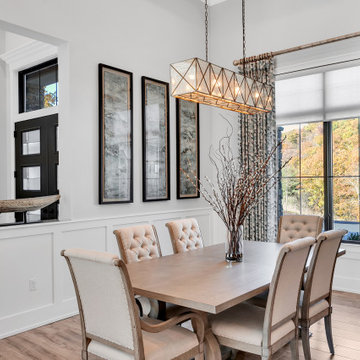
dining room with custom painted wood beam tray ceiling
Example of a huge minimalist ceramic tile, gray floor and coffered ceiling great room design in Other with gray walls
Example of a huge minimalist ceramic tile, gray floor and coffered ceiling great room design in Other with gray walls
Modern Dining Room Ideas
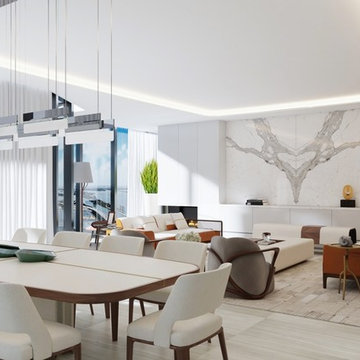
Zaha Hadid Architects have dazzled us again, this time with 1000 MUSEUM, a high-rise residential tower that casts a luminous presence across Biscayne Boulevard.At 4800 square-feet, the residence offers a spacious floor plan that is easy to work with and offers lots of possibilities, including a spectacular terrace that brings the total square footage to 5500. Four bedrooms and five-and-a-half bathrooms are the perfect vehicles for exquisite furniture, finishes, lighting, custom pieces, and more.We’ve sourced Giorgetti, Holly Hunt, Kyle Bunting, Hermès, Rolling Hill Lighting, and more
5





