Modern Dining Room with a Stone Fireplace Ideas
Refine by:
Budget
Sort by:Popular Today
101 - 120 of 875 photos
Item 1 of 3
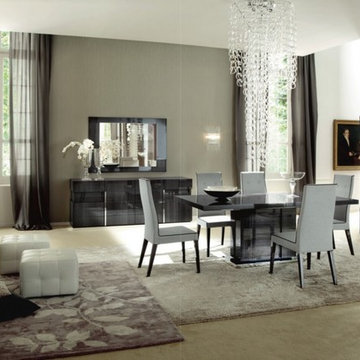
EXTEN. DINING TABLE PJMN0615
With one leaf w 20” cm 50
inch W 63/83" D 37" H 30"
cm L 160/210 P 95 H 76,5
Crts 2 kg 111 m3 0,6
EXTEN. DINING TABLE PJMN0616
With one leaf w 21 1/4” cm 54
inch W 77/98" D 43" H 30"
cm L 196/250 P 108 H 76,5
Crts 2 kg 118 m3 0,68
CHAIR KJMN620
With kotò high gloss structure,
seat and back in grey fabric
inch W 19 3/4" D 23 1/2" H 40 3/4"
cm L 50 P 59,5 H 103,5
Crts 1 kg 16 m3 0,42
PALACE CHAIR KJMN622
With kotò high gloss structure,
seat and back in ecoleather
inch W 19 3/4" D 23 1/2" H 40 3/4"
cm L 50 P 59,5 H 103,5
Crts 1 kg 16 m3 0,42
4/D BUFFET
With 4 doors
inch W 83" D 22" H 32"
cm L 211,1 P 54,8 H 81,6
Crts 4 kg 128 m3 0,49
1/D CURIO RIGHT
With 1 glass door
inch W 21" D 21" H 75"
cm L 53,5 P 52,7 H 190,4
Crts 3 kg 84 m3 0,27
1/D CURIO LEFT
With 1 glass door
inch W 21" D 21" H 75"
cm L 53,5 P 52,7 H 190,4
Crts 3 kg 84 m3 0,27
2/D CURIO
With 2 glass doors
inch W 42" D 21" H 75"
cm L 105,5 P 52,7 H 190,4
Crts 3 kg 135 m3 0,45
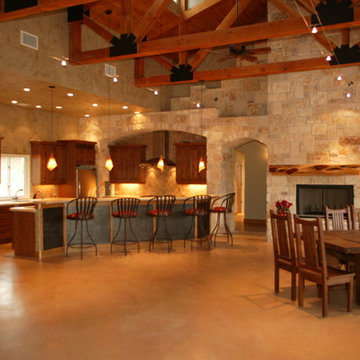
Mid-sized minimalist ceramic tile great room photo in Austin with beige walls, a standard fireplace and a stone fireplace
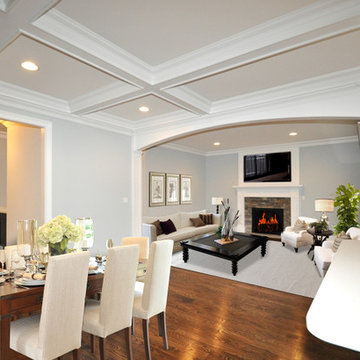
Go too www.gialluisihomes.com or call 908-206-4659 for additional information.
Great room - large modern medium tone wood floor great room idea in New York with gray walls, a standard fireplace and a stone fireplace
Great room - large modern medium tone wood floor great room idea in New York with gray walls, a standard fireplace and a stone fireplace
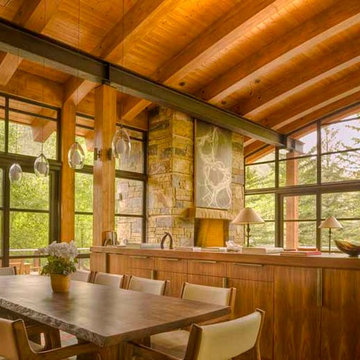
Ric Stovall
Huge minimalist medium tone wood floor and beige floor great room photo in Denver with a standard fireplace, a stone fireplace and beige walls
Huge minimalist medium tone wood floor and beige floor great room photo in Denver with a standard fireplace, a stone fireplace and beige walls
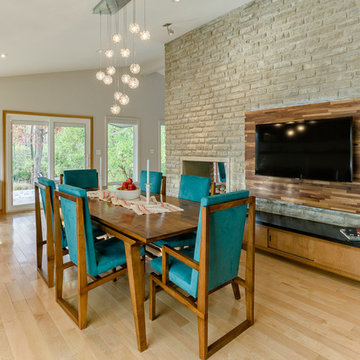
Mid-sized minimalist light wood floor enclosed dining room photo in Columbus with white walls, a two-sided fireplace and a stone fireplace
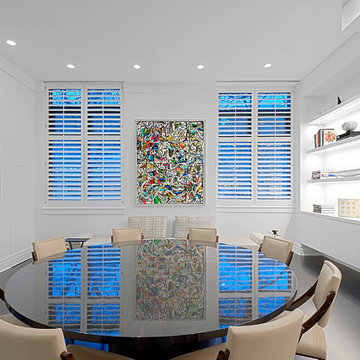
Inspiration for a large modern dark wood floor and brown floor enclosed dining room remodel in Chicago with gray walls, a standard fireplace and a stone fireplace
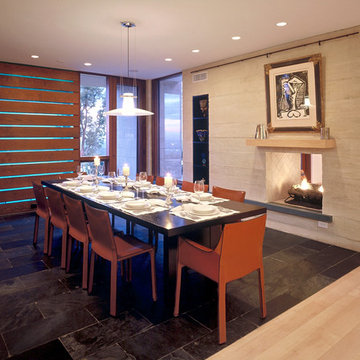
Robert Lautman
Inspiration for a huge modern enclosed dining room remodel in DC Metro with a two-sided fireplace and a stone fireplace
Inspiration for a huge modern enclosed dining room remodel in DC Metro with a two-sided fireplace and a stone fireplace
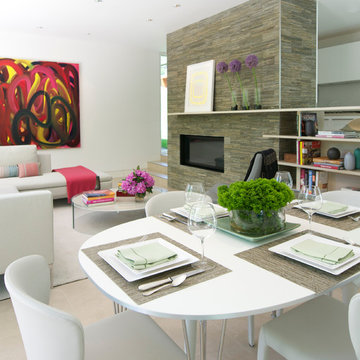
Photo credit Jane Beiles
Located on a beautiful property with a legacy of architectural and landscape innovation, this guest house was originally designed by the offices of Eliot Noyes and Alan Goldberg. Due to its age and expanded use as an in-law dwelling for extended stays, the 1200 sf structure required a renovation and small addition. While one objective was to make the structure function independently of the main house with its own access road, garage, and entrance, another objective was to knit the guest house into the architectural fabric of the property. New window openings deliberately frame landscape and architectural elements on the site, while exterior finishes borrow from that of the main house (cedar, zinc, field stone) bringing unity to the family compound. Inside, the use of lighter materials gives the simple, efficient spaces airiness.
A challenge was to find an interior design vocabulary which is both simple and clean, but not cold or uninteresting. A combination of rough slate, white washed oak, and high gloss lacquer cabinets provide interest and texture, but with their minimal detailing create a sense of calm.
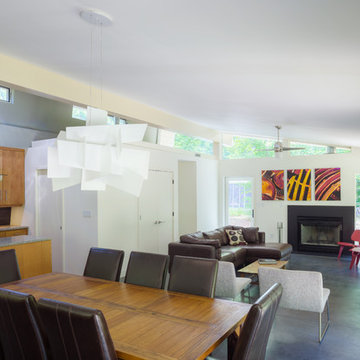
Open plan living room has high clerestory windows that vent hot air providing a passive cooling effect. Photo by Prakash Patel
Small minimalist concrete floor great room photo in Richmond with white walls, a standard fireplace and a stone fireplace
Small minimalist concrete floor great room photo in Richmond with white walls, a standard fireplace and a stone fireplace

Ryan Gamma
Huge minimalist porcelain tile and gray floor great room photo in Tampa with white walls, a ribbon fireplace and a stone fireplace
Huge minimalist porcelain tile and gray floor great room photo in Tampa with white walls, a ribbon fireplace and a stone fireplace
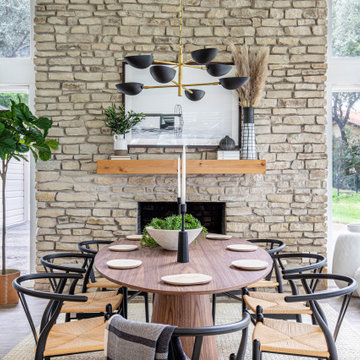
2 story with Stone Fireplace and expansive lake views
Example of a large minimalist great room design in Dallas with white walls, a standard fireplace and a stone fireplace
Example of a large minimalist great room design in Dallas with white walls, a standard fireplace and a stone fireplace
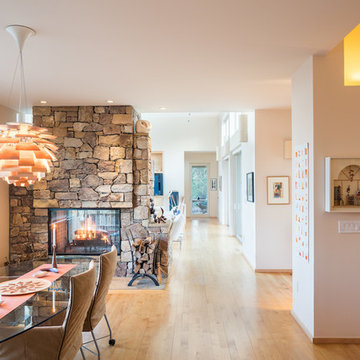
© Keith Isaacs Photo
Inspiration for a mid-sized modern light wood floor kitchen/dining room combo remodel in Raleigh with beige walls, a two-sided fireplace and a stone fireplace
Inspiration for a mid-sized modern light wood floor kitchen/dining room combo remodel in Raleigh with beige walls, a two-sided fireplace and a stone fireplace
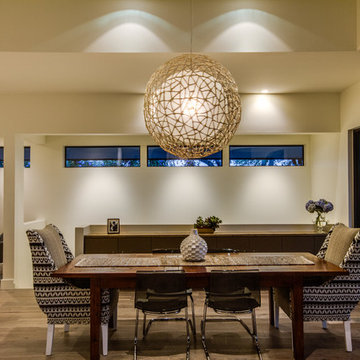
FourWall Photography
Mid-sized minimalist light wood floor and gray floor kitchen/dining room combo photo with beige walls, a standard fireplace and a stone fireplace
Mid-sized minimalist light wood floor and gray floor kitchen/dining room combo photo with beige walls, a standard fireplace and a stone fireplace
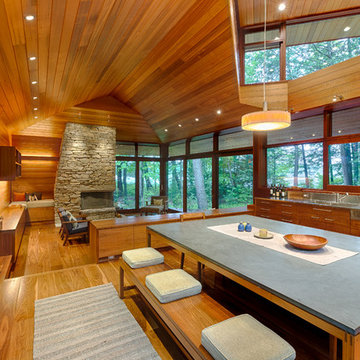
The open floor plan is anchored on one end by a fieldstone fireplace with an inglenook. The stainless steel backsplash and counter set off walnut kitchen cabinets. The tabletop is Pietra Bedonia; the Vibia ‘Duplo’ pendant is from Chimera. Photo © Chibi Moku
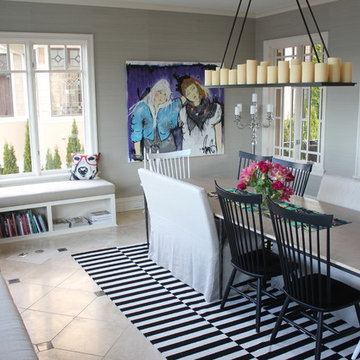
An existing main floor office was transformed to be the new dining room with a 20' custom bench built in, grass cloth wallpaper surrounding a massive 118" dining table.
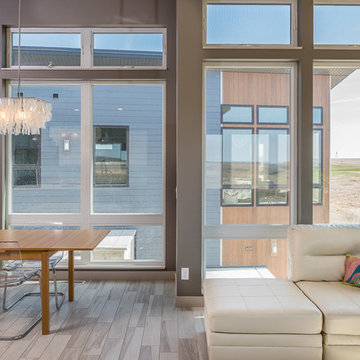
Dana Middleton Photography
Inspiration for a mid-sized modern ceramic tile great room remodel in Other with gray walls, a standard fireplace and a stone fireplace
Inspiration for a mid-sized modern ceramic tile great room remodel in Other with gray walls, a standard fireplace and a stone fireplace
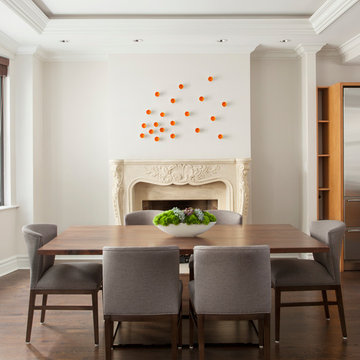
Inspiration for a mid-sized modern dark wood floor and brown floor enclosed dining room remodel in Chicago with white walls, a standard fireplace and a stone fireplace
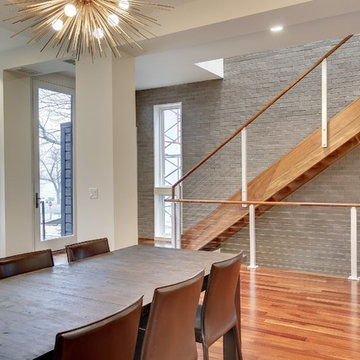
Kitchen/dining room combo - large modern medium tone wood floor kitchen/dining room combo idea in Minneapolis with white walls and a stone fireplace
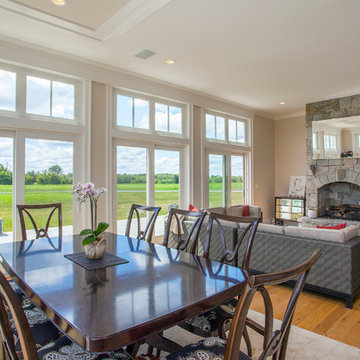
Inspiration for a modern medium tone wood floor great room remodel in New York with beige walls and a stone fireplace
Modern Dining Room with a Stone Fireplace Ideas
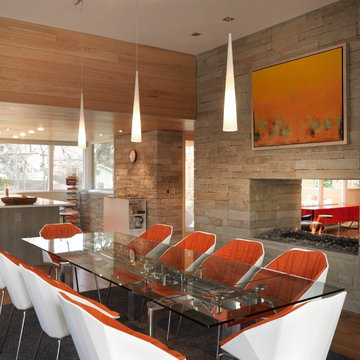
Large minimalist light wood floor kitchen/dining room combo photo in Atlanta with a two-sided fireplace and a stone fireplace
6





