Modern Dining Room with a Stone Fireplace Ideas
Refine by:
Budget
Sort by:Popular Today
141 - 160 of 875 photos
Item 1 of 3
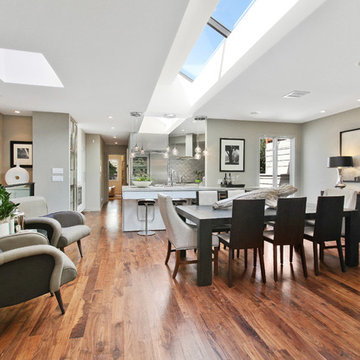
MATERIALS/FLOOR: Hardwood floors/ WALLS: Smooth walls/ LIGHTS: Small can lights on the ceiling where the shelves are, that are used to light up the shelves. Also, big Can lights light up the rest of the room/ CEILING: Smooth ceiling; Large sky lights light up the whole room, and provide the room with a lot of natural light/ TRIM: Base board/
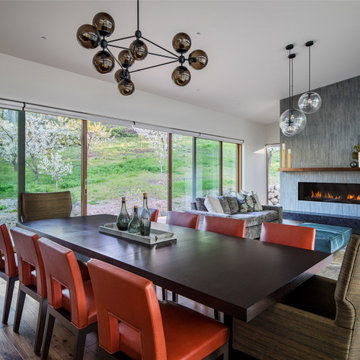
Example of a large minimalist medium tone wood floor dining room design in Portland with beige walls, a standard fireplace and a stone fireplace
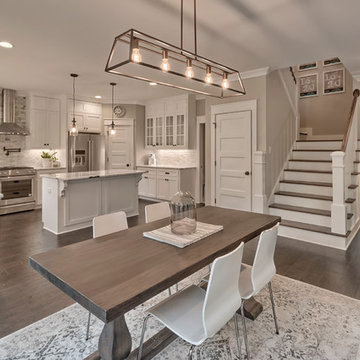
Beautiful custom home built in the heart of the Crickentree subdivison located in the charming town of Blythewood, SC.
Mid-sized minimalist dark wood floor and brown floor kitchen/dining room combo photo in Other with gray walls, a standard fireplace and a stone fireplace
Mid-sized minimalist dark wood floor and brown floor kitchen/dining room combo photo in Other with gray walls, a standard fireplace and a stone fireplace
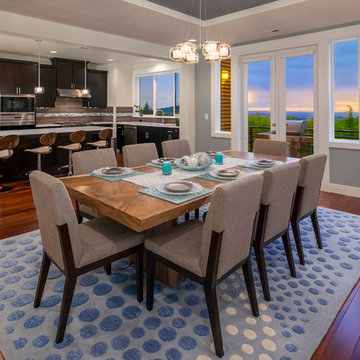
Inspiration for a large modern dark wood floor kitchen/dining room combo remodel in Seattle with blue walls, a standard fireplace and a stone fireplace
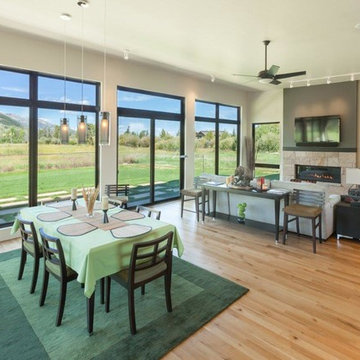
Large minimalist light wood floor and brown floor kitchen/dining room combo photo in Other with beige walls, a ribbon fireplace and a stone fireplace
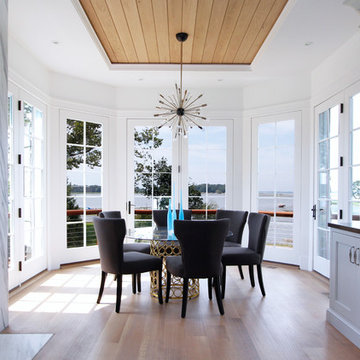
Birgit Anich
Kitchen/dining room combo - mid-sized modern light wood floor kitchen/dining room combo idea in New York with white walls, a standard fireplace and a stone fireplace
Kitchen/dining room combo - mid-sized modern light wood floor kitchen/dining room combo idea in New York with white walls, a standard fireplace and a stone fireplace
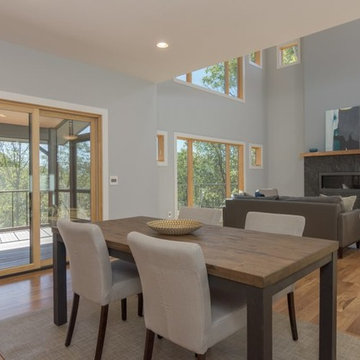
This beautiful modern home was designed by MossCreek to be the perfect combination of style and efficient living. Featuring well-sized and functional living areas, along with cutting edge modern design elements, the Jazz by MossCreek is an outstanding example of contemporary home design.
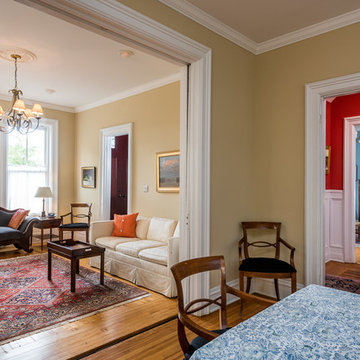
© Dave Butterworth
Example of a mid-sized minimalist light wood floor great room design in New York with a standard fireplace and a stone fireplace
Example of a mid-sized minimalist light wood floor great room design in New York with a standard fireplace and a stone fireplace
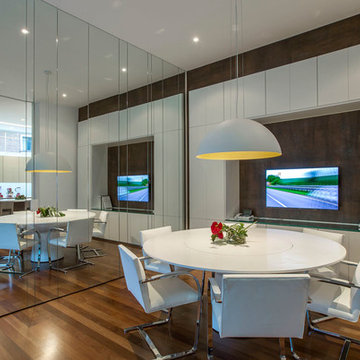
The architect explains: “We wanted a hard wearing surface that would remain intact over time and withstand the wear and tear that typically occurs in the home environment”.
With a highly resistant Satin finish, Iron Copper delivers a surface hardness that is often favoured for commercial use. The application of the matte finish to a residential project, coupled with the scratch resistance and modulus of rupture afforded by Neolith®, offered a hardwearing integrity to the design.
Hygienic, waterproof, easy to clean and 100% natural, Neolith®’s properties provide a versatility that makes the surface equally suitable for application in the kitchen and breakfast room as it is for the living space and beyond; a factor the IV Centenário project took full advantage of.
Rossi continues: “Neolith®'s properties meant we could apply the panels to different rooms throughout the home in full confidence that the surfacing material possessed the qualities best suited to the functionality of that particular environment”.
Iron Copper was also specified for the balcony facades; Neolith®’s resistance to high temperatures and UV rays making it ideal for the scorching Brazilian weather.
Rossi comments: “Due to the open plan nature of the ground floor layout, in which the outdoor area connects with the interior lounge, it was important for the surfacing material to not deteriorate under exposure to the sun and extreme temperatures”.
Furthermore, with the connecting exterior featuring a swimming pool, Neolith®’s near zero water absorption and resistance to chemical cleaning agents meant potential exposure to pool water and chlorine would not affect the integrity of the material.
Lightweight, a 3 mm and 12 mm Neolith® panel weigh only 7 kg/m² and 30 kg/m² respectively. In combination with the different availability of slabs sizes, which include large formats measuring 3200 x 1500 and 3600 x 1200 mm, as well as bespoke options, Neolith® was an extremely attractive proposition for the project.
Rossi expands: “Being able to cover large areas with fewer panels, combined with Neolith®’s lightweight properties, provides installation advantages from a labour, time and cost perspective”.
“In addition to putting the customer’s wishes in the design concept of the vanguard, Ricardo Rossi Architecture and Interiors is also concerned with sustainability and whenever possible will specify eco-friendly materials.”
For the IV Centenário project, TheSize’s production processes and Neolith®’s sustainable, ecological and 100% recyclable nature offered a product in keeping with this approach.
NEOLITH: Design, Durability, Versatility, Sustainability
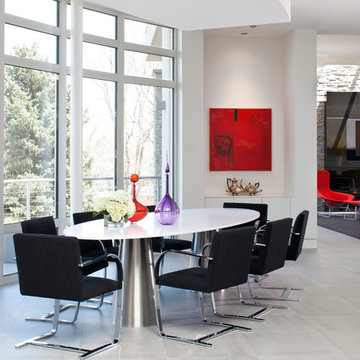
The house has an open plan. One can see most of the spaces in the house in their field of view. At the same time, multiple views of the surrounding area are visible from multiple locations in the house.
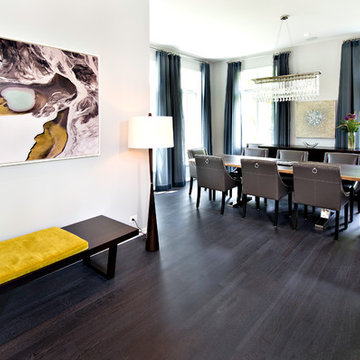
Large minimalist dark wood floor and brown floor enclosed dining room photo in Chicago with white walls, a two-sided fireplace and a stone fireplace
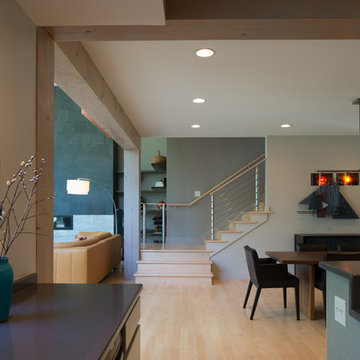
Scott Amundson Photography
Example of a minimalist light wood floor kitchen/dining room combo design in Minneapolis with white walls and a stone fireplace
Example of a minimalist light wood floor kitchen/dining room combo design in Minneapolis with white walls and a stone fireplace
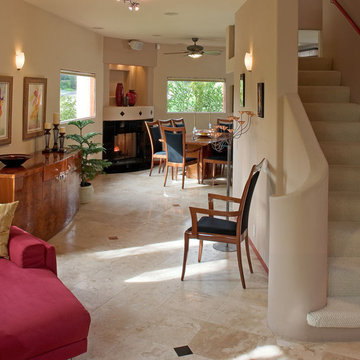
Jim Brady
Inspiration for a small modern travertine floor great room remodel in San Diego with beige walls, a standard fireplace and a stone fireplace
Inspiration for a small modern travertine floor great room remodel in San Diego with beige walls, a standard fireplace and a stone fireplace
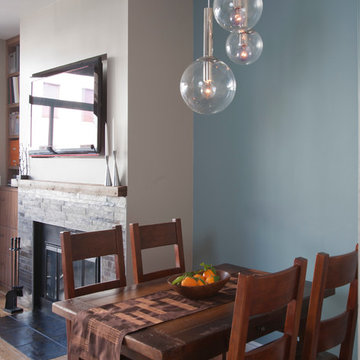
Small minimalist light wood floor great room photo in New York with blue walls, a standard fireplace and a stone fireplace
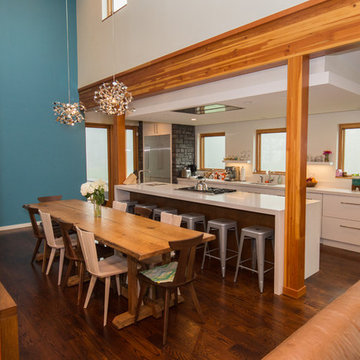
W Beyer Creative
Large minimalist medium tone wood floor and brown floor great room photo in New York with white walls, a standard fireplace and a stone fireplace
Large minimalist medium tone wood floor and brown floor great room photo in New York with white walls, a standard fireplace and a stone fireplace
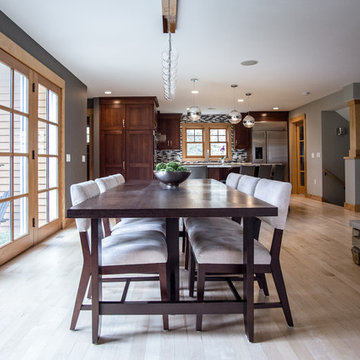
Large minimalist light wood floor and beige floor kitchen/dining room combo photo in Other with gray walls, a two-sided fireplace and a stone fireplace
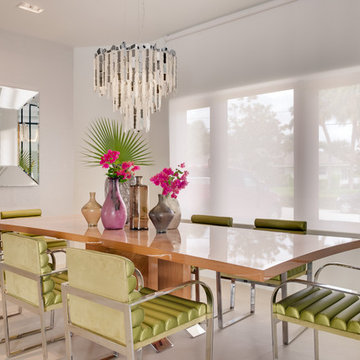
Inspiration for a modern dining room remodel in Miami with a standard fireplace and a stone fireplace
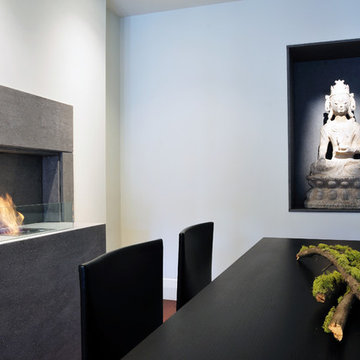
Michael McAtee
Example of a minimalist dark wood floor great room design in Chicago with white walls, a ribbon fireplace and a stone fireplace
Example of a minimalist dark wood floor great room design in Chicago with white walls, a ribbon fireplace and a stone fireplace
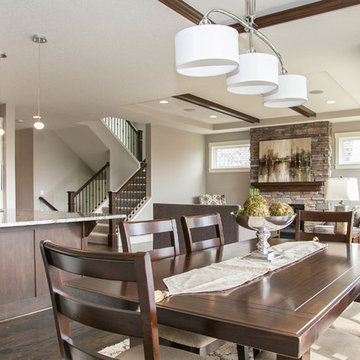
This LDK custom dining room opens up to the amazing kitchen and open living room! Preparing and serving meals will never be easier!
Example of a minimalist dark wood floor kitchen/dining room combo design in Minneapolis with gray walls, a standard fireplace and a stone fireplace
Example of a minimalist dark wood floor kitchen/dining room combo design in Minneapolis with gray walls, a standard fireplace and a stone fireplace
Modern Dining Room with a Stone Fireplace Ideas
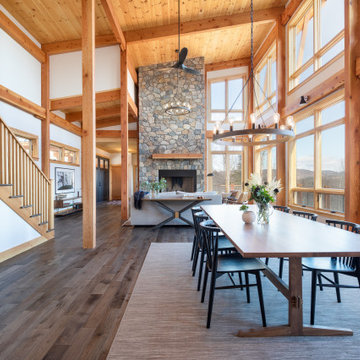
Inspiration for a modern medium tone wood floor and gray floor dining room remodel in Burlington with a standard fireplace and a stone fireplace
8





