Modern Dining Room with a Stone Fireplace Ideas
Refine by:
Budget
Sort by:Popular Today
41 - 60 of 875 photos
Item 1 of 3
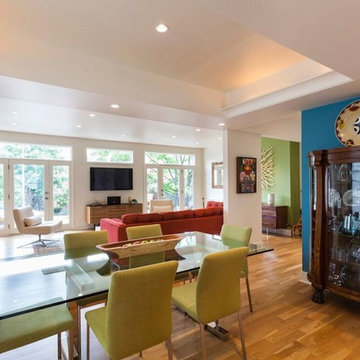
Mid-sized minimalist light wood floor great room photo in Other with green walls, a standard fireplace and a stone fireplace
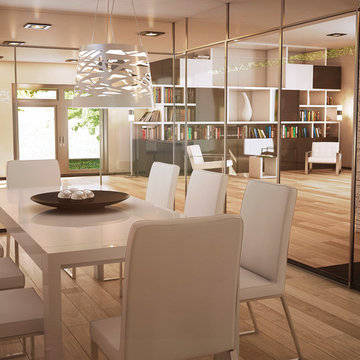
www.modani.com
Inspiration for a modern light wood floor dining room remodel in Miami with a two-sided fireplace and a stone fireplace
Inspiration for a modern light wood floor dining room remodel in Miami with a two-sided fireplace and a stone fireplace
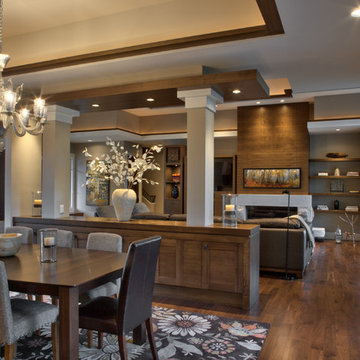
Saari & Forrai Photography
Briarwood II Construction
Example of a large minimalist medium tone wood floor, brown floor and vaulted ceiling kitchen/dining room combo design in Minneapolis with white walls, a ribbon fireplace and a stone fireplace
Example of a large minimalist medium tone wood floor, brown floor and vaulted ceiling kitchen/dining room combo design in Minneapolis with white walls, a ribbon fireplace and a stone fireplace
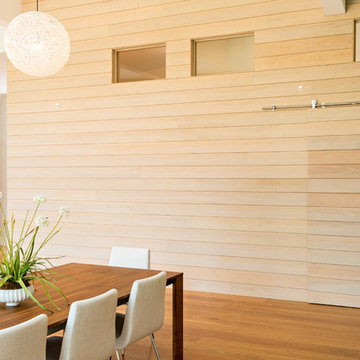
Interior Cypress Wall w/ Interior transom windows @ Lincoln Net Zero House,
photography by Dan Cutrona
Example of a large minimalist medium tone wood floor and beige floor kitchen/dining room combo design in Boston with beige walls, a standard fireplace and a stone fireplace
Example of a large minimalist medium tone wood floor and beige floor kitchen/dining room combo design in Boston with beige walls, a standard fireplace and a stone fireplace
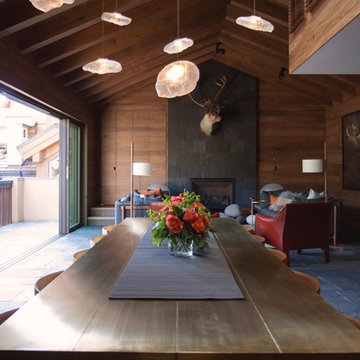
Francisco Cortina / Raquel Hernández
Huge minimalist slate floor and gray floor great room photo with a standard fireplace and a stone fireplace
Huge minimalist slate floor and gray floor great room photo with a standard fireplace and a stone fireplace
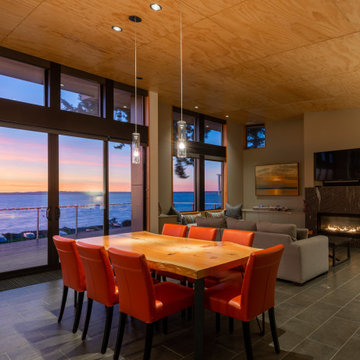
Example of a mid-sized minimalist porcelain tile and gray floor great room design in Seattle with white walls, a hanging fireplace and a stone fireplace
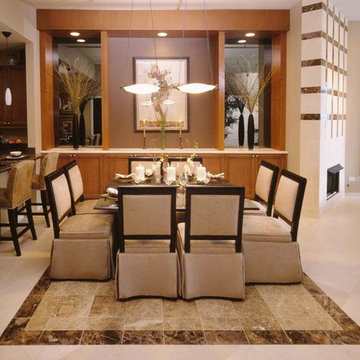
Kitchen/dining room combo - mid-sized modern travertine floor kitchen/dining room combo idea in St Louis with beige walls, a standard fireplace and a stone fireplace
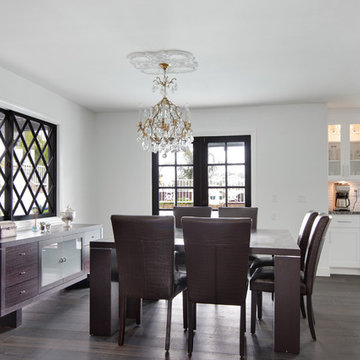
This project was a one of a kind remodel. it included the demolition of a previously existing wall separating the kitchen area from the living room. The inside of the home was completely gutted down to the framing and was remodeled according the owners specifications.
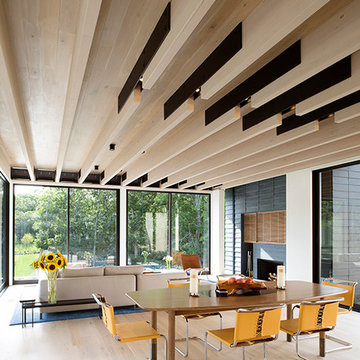
Photo Credit: Bates Masi Architects
Minimalist light wood floor kitchen/dining room combo photo in New York with a standard fireplace and a stone fireplace
Minimalist light wood floor kitchen/dining room combo photo in New York with a standard fireplace and a stone fireplace
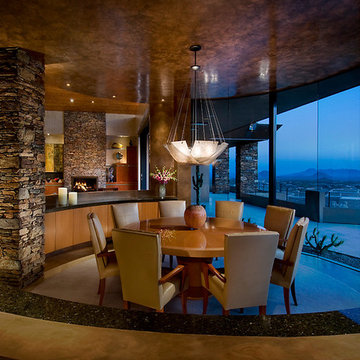
Designed by architect Bing Hu, this modern open-plan home has sweeping views of Desert Mountain from every room. The high ceilings, large windows and pocketing doors create an airy feeling and the patios are an extension of the indoor spaces. The warm tones of the limestone floors and wood ceilings are enhanced by the soft colors in the Donghia furniture. The walls are hand-trowelled venetian plaster or stacked stone. Wool and silk area rugs by Scott Group.
Project designed by Susie Hersker’s Scottsdale interior design firm Design Directives. Design Directives is active in Phoenix, Paradise Valley, Cave Creek, Carefree, Sedona, and beyond.
For more about Design Directives, click here: https://susanherskerasid.com/
To learn more about this project, click here: https://susanherskerasid.com/modern-desert-classic-home/
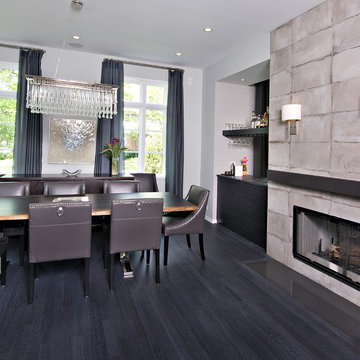
Large minimalist dark wood floor and brown floor enclosed dining room photo in Chicago with white walls, a two-sided fireplace and a stone fireplace
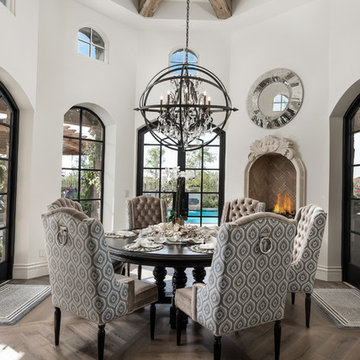
World Renowned Architecture Firm Fratantoni Design created this beautiful home! They design home plans for families all over the world in any size and style. They also have in-house Interior Designer Firm Fratantoni Interior Designers and world class Luxury Home Building Firm Fratantoni Luxury Estates! Hire one or all three companies to design and build and or remodel your home!
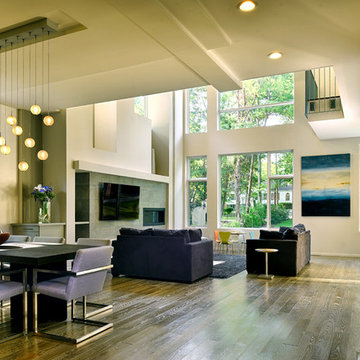
Inspiration for a mid-sized modern dark wood floor and brown floor great room remodel in Atlanta with beige walls, a ribbon fireplace and a stone fireplace
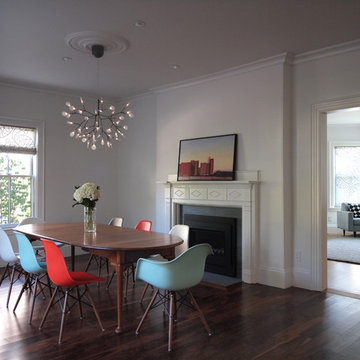
© Heather Weiss, Architect
Example of a minimalist dark wood floor dining room design in New York with white walls, a standard fireplace and a stone fireplace
Example of a minimalist dark wood floor dining room design in New York with white walls, a standard fireplace and a stone fireplace
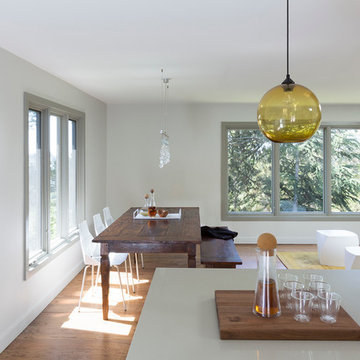
This Montclair kitchen is given brand new life as the core of the house and is opened to its concentric interior and exterior spaces. This kitchen is now the entry, the patio area, the serving area and the dining area. The space is versatile as a daily home for a family of four as well as accommodating large groups for entertaining. An existing fireplace was re-faced and acts as an anchor to the renovations on all four sides of it. Brightly colored accents of yellow and orange give orientation to the constantly shifting perspectives within the home.
Architecture by Tierney Conner Design Studio
Photo by David Duncan Livingston
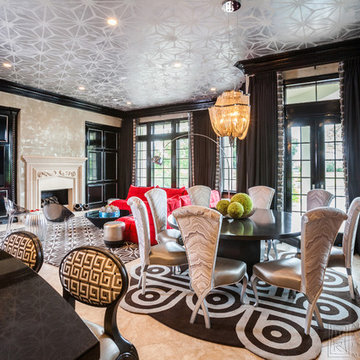
The full renovation of this 3-story home located in the gated Royal Oaks development in Houston, Texas is a complete custom creation. The client gave the designer carte blanche to create a unique environment, while maintaining an elegance that is anything but understated. Colors and patterns playfully bounce off of one another from room to room, creating an atmosphere of luxury, whimsy and opulence.
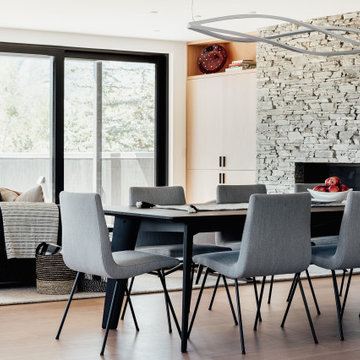
The home is able to achieve passive house standards and take full advantage of the views with the use of Glo’s A7 triple pane windows and doors. The PHIUS (Passive House Institute US) certified series boasts triple pane glazing, a larger thermal break, high-performance spacers, and multiple air-seals. The large picture windows frame the landscape while maintaining comfortable interior temperatures year-round. The strategically placed operable windows throughout the residence offer cross-ventilation and a visual connection to the sweeping views of Utah. The modern hardware and color selection of the windows are not only aesthetically exceptional, but remain true to the mid-century modern design.
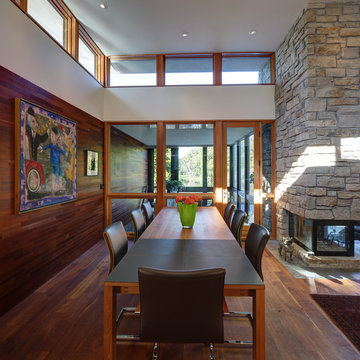
Tricia Shay Photography
Great room - mid-sized modern medium tone wood floor and brown floor great room idea in Milwaukee with white walls, a two-sided fireplace and a stone fireplace
Great room - mid-sized modern medium tone wood floor and brown floor great room idea in Milwaukee with white walls, a two-sided fireplace and a stone fireplace
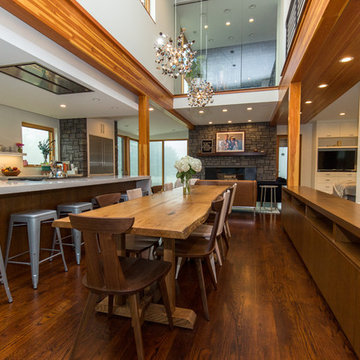
The farmhouse layout has a central dining area flanked by the kitchen and service table. This dining and kitchen areas are the heart of the home, and are supported by a mudroom entry (complete with laundry and a half-bath), living space, and a home-school room ready to be closed off from the main living areas for focused activities.
W Beyer Creative
Modern Dining Room with a Stone Fireplace Ideas
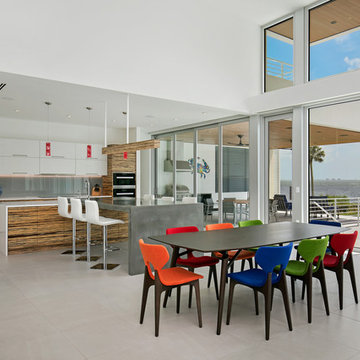
Ryan Gamma
Example of a huge minimalist porcelain tile and gray floor great room design in Tampa with white walls, a ribbon fireplace and a stone fireplace
Example of a huge minimalist porcelain tile and gray floor great room design in Tampa with white walls, a ribbon fireplace and a stone fireplace
3





