Modern Dining Room with a Stone Fireplace Ideas
Refine by:
Budget
Sort by:Popular Today
161 - 180 of 875 photos
Item 1 of 3
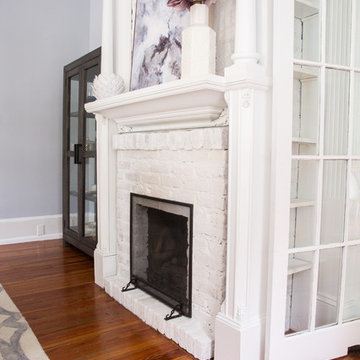
Madeline Tolle
Example of a mid-sized minimalist dark wood floor and brown floor enclosed dining room design in Philadelphia with blue walls, a standard fireplace and a stone fireplace
Example of a mid-sized minimalist dark wood floor and brown floor enclosed dining room design in Philadelphia with blue walls, a standard fireplace and a stone fireplace

Removed Wall separating the living, and dining room. Installed Gas fireplace, with limestone facade.
Inspiration for a large modern vinyl floor and gray floor great room remodel in Philadelphia with gray walls, a corner fireplace and a stone fireplace
Inspiration for a large modern vinyl floor and gray floor great room remodel in Philadelphia with gray walls, a corner fireplace and a stone fireplace
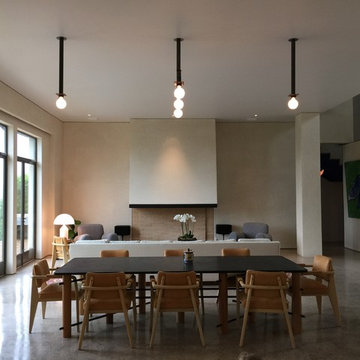
Located in the Barton Creek Country Club Neighborhood. Arrowhead (affectionately named at one found at the site) sits high on a cliff giving a stunning birds eye view of the beautiful Barton Creek and hill country at only 20 min from downtown. Meticulously Designed and Built by NY/Austin Architect principal of Collaborated Works, this ludder stone house was conceived as a retreat to blend with the natural vernacular, yet was carve out a spectacular interior filled with light.
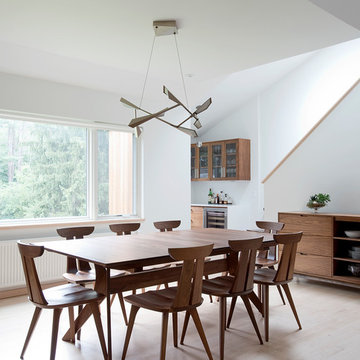
This home has been through many transformations throughout the decades. It originally was built as a ranch style in the 1970’s. Then converted into a two-story with in-law apartment in the 1980’s. In 2015, the new homeowners wished to take this to the next level and create a modern beauty in the heart of suburbia.
Photography: Jame R. Salomon

Designed by architect Bing Hu, this modern open-plan home has sweeping views of Desert Mountain from every room. The high ceilings, large windows and pocketing doors create an airy feeling and the patios are an extension of the indoor spaces. The warm tones of the limestone floors and wood ceilings are enhanced by the soft colors in the Donghia furniture. The walls are hand-trowelled venetian plaster or stacked stone. Wool and silk area rugs by Scott Group.
Project designed by Susie Hersker’s Scottsdale interior design firm Design Directives. Design Directives is active in Phoenix, Paradise Valley, Cave Creek, Carefree, Sedona, and beyond.
For more about Design Directives, click here: https://susanherskerasid.com/
To learn more about this project, click here: https://susanherskerasid.com/modern-desert-classic-home/
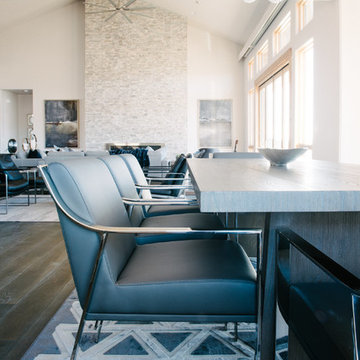
Jessica White Photography
Mid-sized minimalist dark wood floor kitchen/dining room combo photo in Salt Lake City with white walls and a stone fireplace
Mid-sized minimalist dark wood floor kitchen/dining room combo photo in Salt Lake City with white walls and a stone fireplace
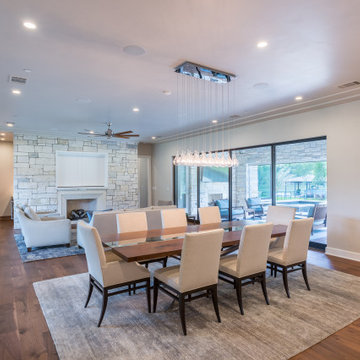
Living on the lake complete with comfortable seating and beautiful art. A custom designed table extends your view out through the house to the lake seen through the back pocket doors.
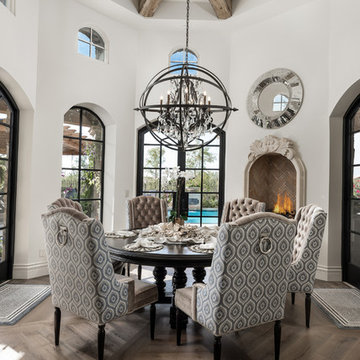
Arched cast stone fireplace in the dining room area of this beautiful mansion.
Enclosed dining room - huge modern medium tone wood floor and brown floor enclosed dining room idea in Phoenix with white walls, a hanging fireplace and a stone fireplace
Enclosed dining room - huge modern medium tone wood floor and brown floor enclosed dining room idea in Phoenix with white walls, a hanging fireplace and a stone fireplace
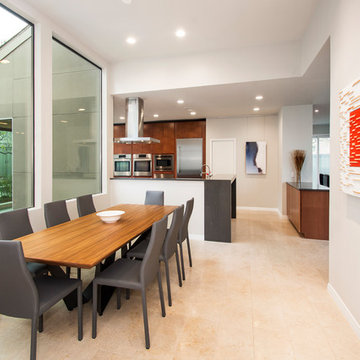
We gave this 1978 home a magnificent modern makeover that the homeowners love! Our designers were able to maintain the great architecture of this home but remove necessary walls, soffits and doors needed to open up the space.
In the living room, we opened up the bar by removing soffits and openings, to now seat 6. The original low brick hearth was replaced with a cool floating concrete hearth from floor to ceiling. The wall that once closed off the kitchen was demoed to 42" counter top height, so that it now opens up to the dining room and entry way. The coat closet opening that once opened up into the entry way was moved around the corner to open up in a less conspicuous place.
The secondary master suite used to have a small stand up shower and a tiny linen closet but now has a large double shower and a walk in closet, all while maintaining the space and sq. ft.in the bedroom. The powder bath off the entry was refinished, soffits removed and finished with a modern accent tile giving it an artistic modern touch
Design/Remodel by Hatfield Builders & Remodelers | Photography by Versatile Imaging
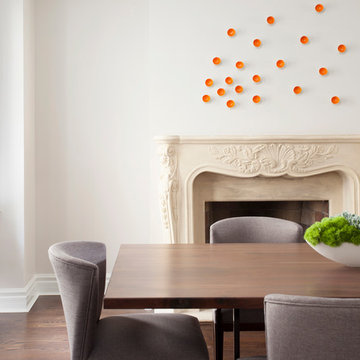
Example of a mid-sized minimalist dark wood floor and brown floor enclosed dining room design in Chicago with white walls, a standard fireplace and a stone fireplace
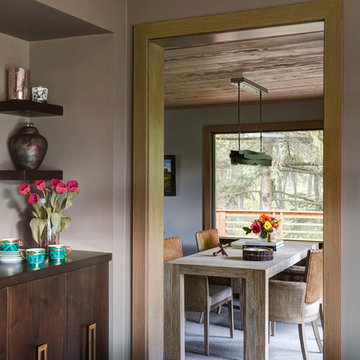
Large minimalist dark wood floor great room photo in Milwaukee with beige walls, a standard fireplace and a stone fireplace
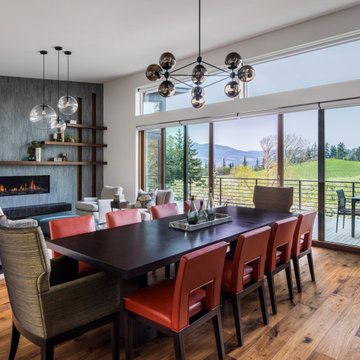
Example of a large minimalist medium tone wood floor dining room design in Portland with beige walls, a standard fireplace and a stone fireplace
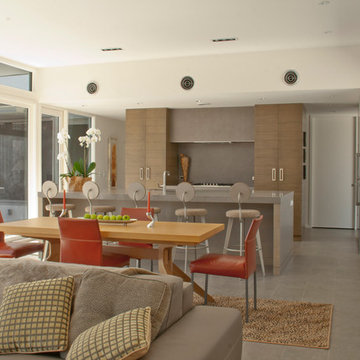
View of dining area and kitchen from living room.
Mid-sized minimalist porcelain tile and gray floor kitchen/dining room combo photo in Atlanta with white walls, a ribbon fireplace and a stone fireplace
Mid-sized minimalist porcelain tile and gray floor kitchen/dining room combo photo in Atlanta with white walls, a ribbon fireplace and a stone fireplace
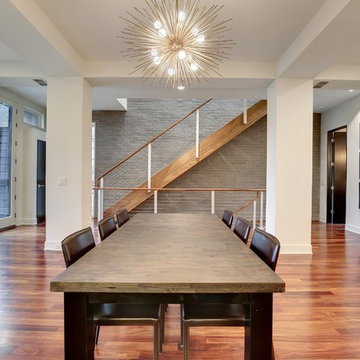
Kitchen/dining room combo - large modern medium tone wood floor kitchen/dining room combo idea in Minneapolis with white walls and a stone fireplace
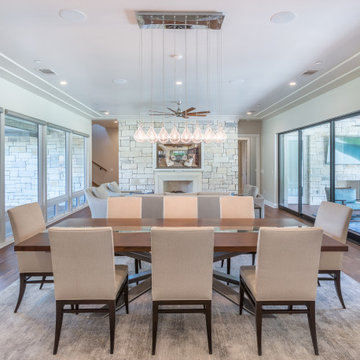
Living on the lake complete with comfortable seating and beautiful art. A custom designed table with "river" glass inset extends your view through the house to the lake which you can see through the back pocket doors.
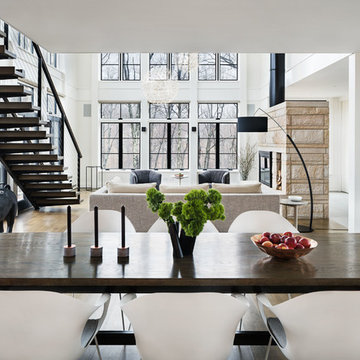
Looking over the dining table to the double-height living room beyond
Example of a minimalist medium tone wood floor dining room design in New York with a stone fireplace
Example of a minimalist medium tone wood floor dining room design in New York with a stone fireplace
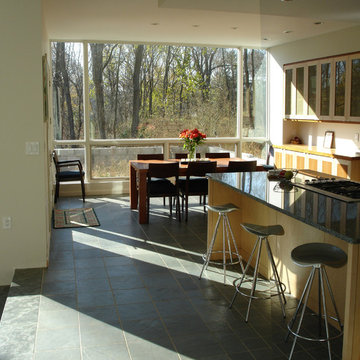
Photo: William Dohe
Mid-sized minimalist slate floor kitchen/dining room combo photo in Philadelphia with gray walls, a standard fireplace and a stone fireplace
Mid-sized minimalist slate floor kitchen/dining room combo photo in Philadelphia with gray walls, a standard fireplace and a stone fireplace
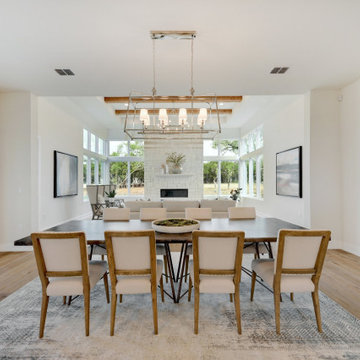
Minimalist light wood floor and exposed beam dining room photo in Austin with white walls, a standard fireplace and a stone fireplace
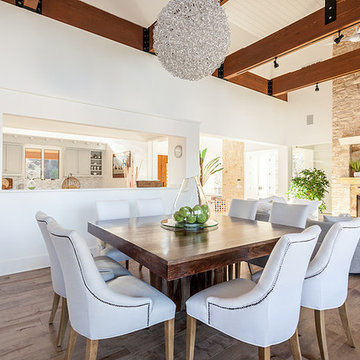
Celine Coley Interior Designer. This home is located on Lake Austin and the exterior of the home is stucco with clean lines. Lots of windows allow the fabulous view at the back of the home to be the main art filtering from one room to the next. When the owners purchased this home, their vision was to brighten it up and to make it light and airy. The original home used dark colors and created the Texas Hill Country Tuscan "want to be" decor. Budget was an issue and rather than tear out the cabinets throughout the home we had them painted and used the color to anchor all the other colors we used throughout the home. Celine Coly, interior designer and homeowner worked hand and glove selecting hardwood flooring, tile, plumbing fixtures, etc. to make it all come together while staying within the budget.
Modern Dining Room with a Stone Fireplace Ideas
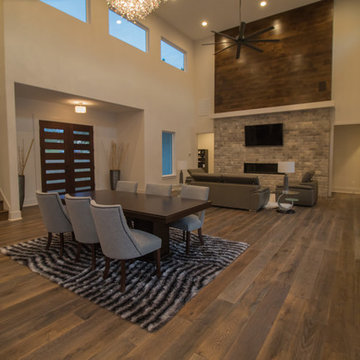
Tucker Photography
Inspiration for a large modern medium tone wood floor kitchen/dining room combo remodel in Houston with white walls and a stone fireplace
Inspiration for a large modern medium tone wood floor kitchen/dining room combo remodel in Houston with white walls and a stone fireplace
9





