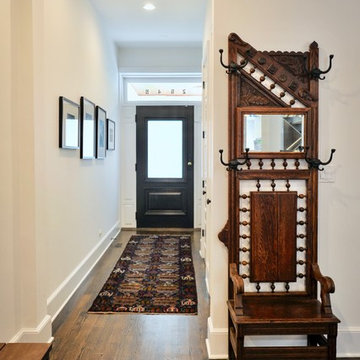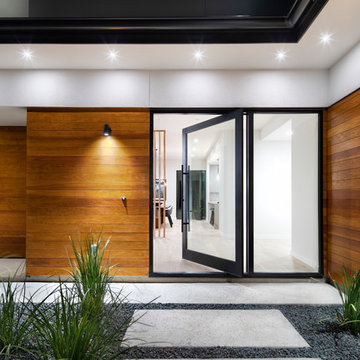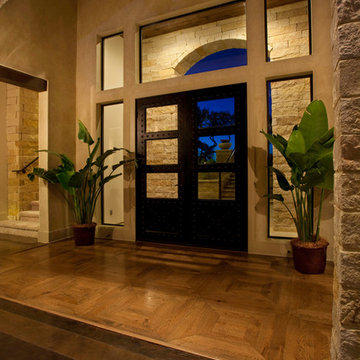Modern Entryway with a Black Front Door Ideas
Refine by:
Budget
Sort by:Popular Today
141 - 160 of 1,403 photos
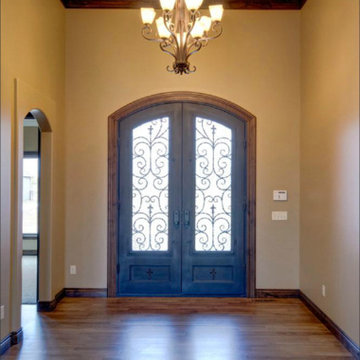
Mid-sized minimalist medium tone wood floor foyer photo in Wichita with beige walls and a black front door
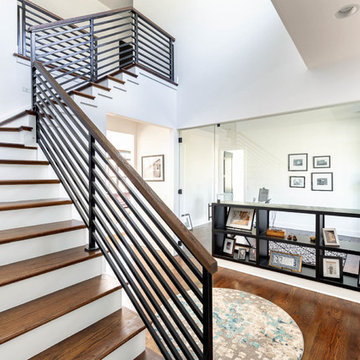
Entrance from stairs - Photography by Marty Paoletta
Mid-sized minimalist light wood floor and brown floor entryway photo in Nashville with white walls and a black front door
Mid-sized minimalist light wood floor and brown floor entryway photo in Nashville with white walls and a black front door
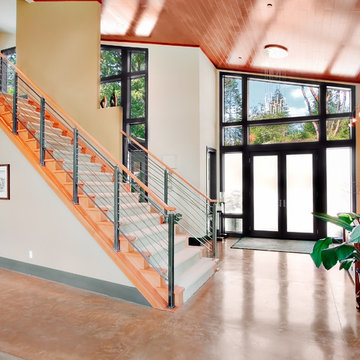
staircase widens at bottom and narrows at top for impact. Modern chandelier floats in large entry window
Example of a mid-sized minimalist ceramic tile and orange floor entryway design in Seattle with beige walls and a black front door
Example of a mid-sized minimalist ceramic tile and orange floor entryway design in Seattle with beige walls and a black front door
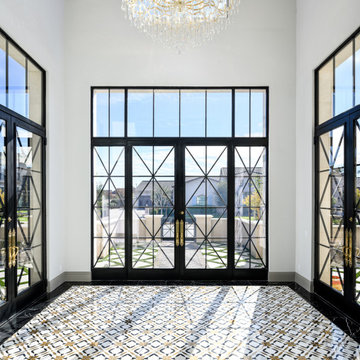
We love this formal front entry's double glass entry doors, mosaic floor tile, and vaulted ceilings.
Small minimalist ceramic tile and vaulted ceiling entryway photo in Phoenix with white walls and a black front door
Small minimalist ceramic tile and vaulted ceiling entryway photo in Phoenix with white walls and a black front door
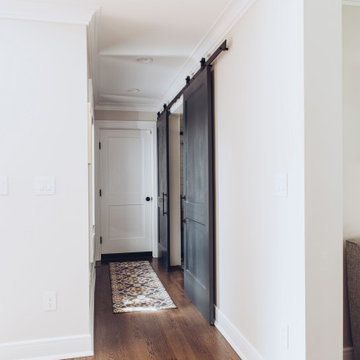
An entryway from the garage leads into the main part of the house including the kitchen and family room with a mudroom perfectly nestled (and hidden!) behind two sliding barn doors. A perfect spot for a busy family on the go to throw all their personal items without cluttering the main part of the house!
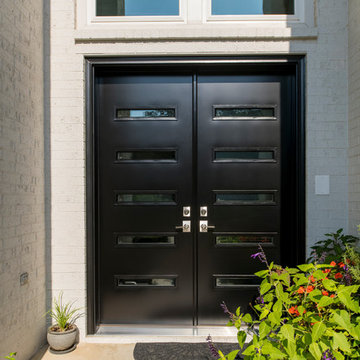
Entry door replacement project featuring ProVia products.
Inspiration for a mid-sized modern concrete floor and beige floor entryway remodel in Dallas with white walls and a black front door
Inspiration for a mid-sized modern concrete floor and beige floor entryway remodel in Dallas with white walls and a black front door
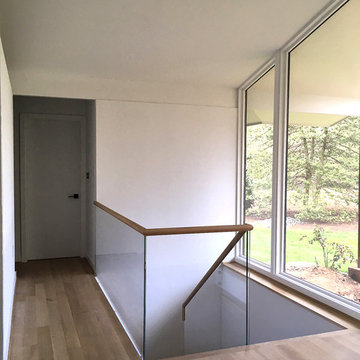
The owners of this 1968 post-and-beam home that is a part of the original Reston planned community were seeking to modernize an untouched “time capsule” house while respecting the existing mid-century bones of the home. An entire renovation to the existing house as well as a two-car garage addition and rear decks help maintain the character of the existing home while further opening up the rear of the home to the nature preserve in the back.
*currently under construction.
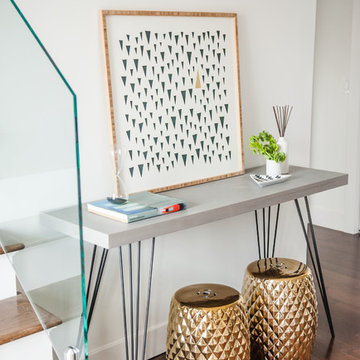
Entryway - large modern medium tone wood floor and brown floor entryway idea in San Francisco with white walls and a black front door

The formal proportions, material consistency, and painstaking craftsmanship in Five Shadows were all deliberately considered to enhance privacy, serenity, and a profound connection to the outdoors.
Architecture by CLB – Jackson, Wyoming – Bozeman, Montana.
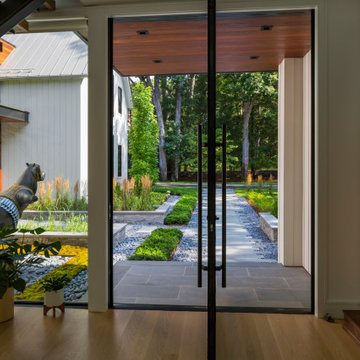
Brand new construction in Westport Connecticut. Transitional design. Classic design with a modern influences. Built with sustainable materials and top quality, energy efficient building supplies. HSL worked with renowned architect Peter Cadoux as general contractor on this new home construction project and met the customer's desire on time and on budget.
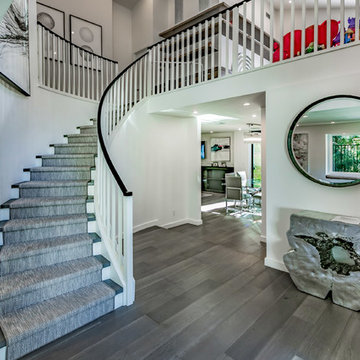
Entryway - mid-sized modern medium tone wood floor and gray floor entryway idea in Los Angeles with white walls and a black front door
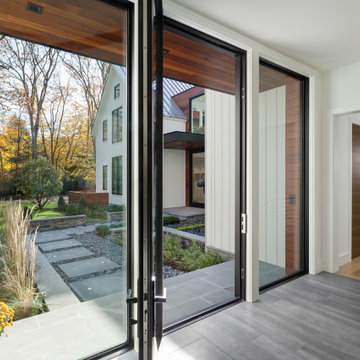
Brand new construction in Westport Connecticut. Transitional design. Classic design with a modern influences. Built with sustainable materials and top quality, energy efficient building supplies. HSL worked with renowned architect Peter Cadoux as general contractor on this new home construction project and met the customer's desire on time and on budget.
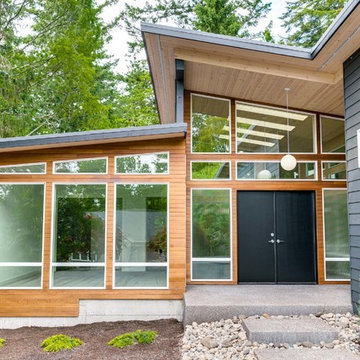
New entry on this mid century home rehab in NW Portland
Example of a large minimalist entryway design in Portland with a black front door
Example of a large minimalist entryway design in Portland with a black front door
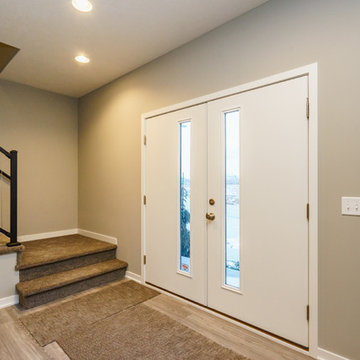
Mark Graves
Mid-sized minimalist vinyl floor and gray floor entryway photo in Omaha with gray walls and a black front door
Mid-sized minimalist vinyl floor and gray floor entryway photo in Omaha with gray walls and a black front door
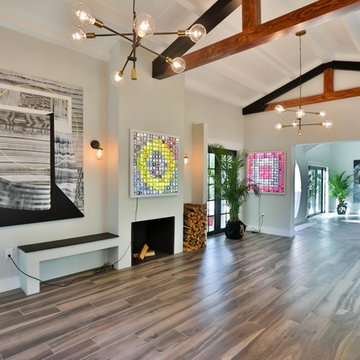
Entryway - large modern laminate floor and brown floor entryway idea in Miami with a black front door
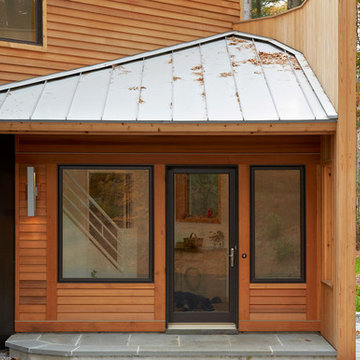
design:
Tim Hess, Design Principal
Justin Mello, Nathan Sawyer
all for DSA Architects
photographs: Charles Mayer photography and Tim Hess
photo-styling: Natalie Leighton
stone sculpture: Todd Fulshaw
paintings: Charles Mayer and Todd Fulshaw
Guest quarters for a big house on the Concord River, this project enlarges former studio space over a four-bay garage into a new four-bedroom ‘outpost’.
design challenges:
Convert Studio Apartment to 4-Bedroom Home without enlarging footprint of building. Keep costs minimal.
On the ground floor, both pre-existing eight- and twelve-foot tall halves of the former scheme remain in-place, as do the structural bones of two faceted ‘beaks’. The complex former roof was removed for its limited use of available floor area.
A single long shed now unifies the high East side of the house and its small private individual spaces with the wide-open shared space of the lower West Side. Aligned with the stair-tower extruded from a former beak, a childrens’ loft-library and two-sided fireplace conduct the East-West interface.
Modern Entryway with a Black Front Door Ideas
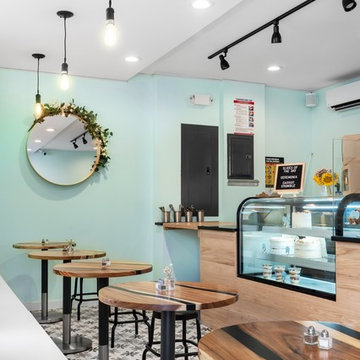
Wooden counter with Matt finish, Quartz counter, custom bench, 8x8 floor tile with print.
Example of a mid-sized minimalist porcelain tile and white floor entryway design in New York with green walls and a black front door
Example of a mid-sized minimalist porcelain tile and white floor entryway design in New York with green walls and a black front door
8






