Modern Entryway with a Dark Wood Front Door Ideas
Refine by:
Budget
Sort by:Popular Today
41 - 60 of 1,337 photos
Item 1 of 3
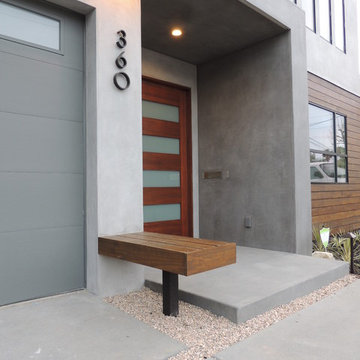
Inspiration for a modern concrete floor and gray floor entryway remodel in Los Angeles with gray walls and a dark wood front door
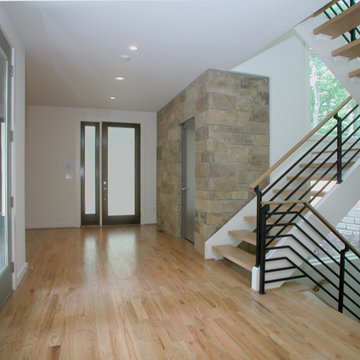
The foyer and entry hallway of a new Modern style home in Atlanta. The stone wall from the exterior continues into the home. The staircase features floating stairs and a custom metal railing. The hardwood floors are Minwax Weathered Oak and continue throughout the main level. Designed and Built by Epic Development, Photo by OBEO
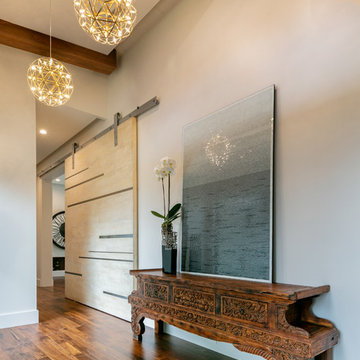
This sprawling one story, modern ranch home features walnut floors and details, Cantilevered shelving and cabinetry, and stunning architectural detailing throughout.
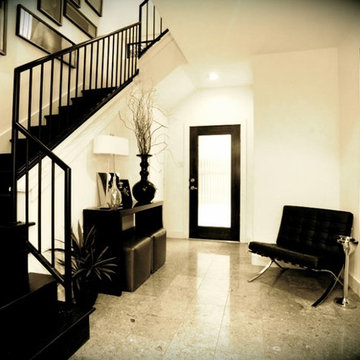
Example of a mid-sized minimalist limestone floor entryway design in Houston with gray walls and a dark wood front door
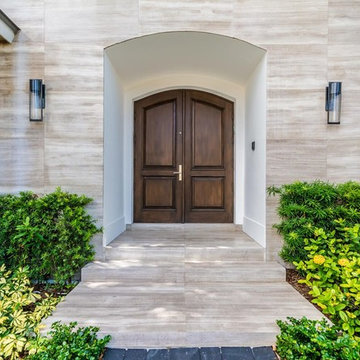
Inspiration for a mid-sized modern slate floor entryway remodel in Miami with white walls and a dark wood front door
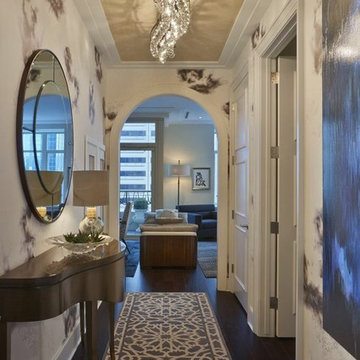
Nathan Cox Photography
Entryway - mid-sized modern dark wood floor entryway idea in Chicago with a dark wood front door
Entryway - mid-sized modern dark wood floor entryway idea in Chicago with a dark wood front door
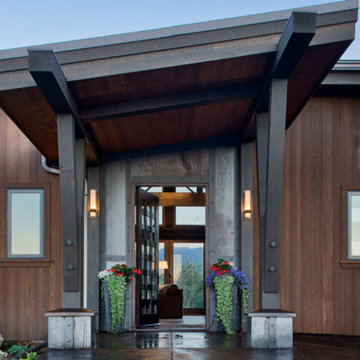
A modern shed ridge and V shaped timber accents create this covered entryway.
Example of a minimalist entryway design in Boise with a dark wood front door
Example of a minimalist entryway design in Boise with a dark wood front door
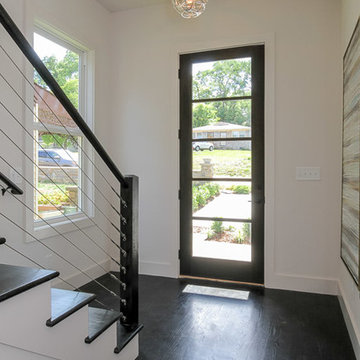
Inspiration for a mid-sized modern dark wood floor and brown floor entryway remodel in Nashville with white walls and a dark wood front door
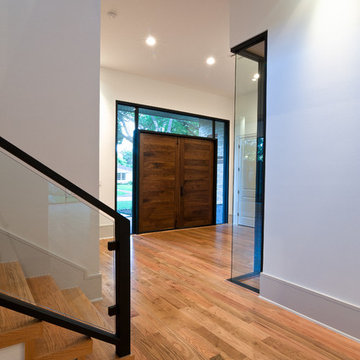
This beautiful custom home has it all with the grand double door entry, modern open layout, contemporary kitchen and lavish master suite. Light hardwood floors and white walls give an elegant art gallery feel that makes this home very warm and inviting.
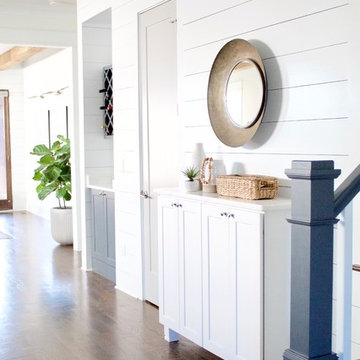
A naturally, modern Green Hills new home design with a white shiplap accent wall that includes built-in white, entry cabinet for storage. Interior Design & Photography: design by Christina Perry
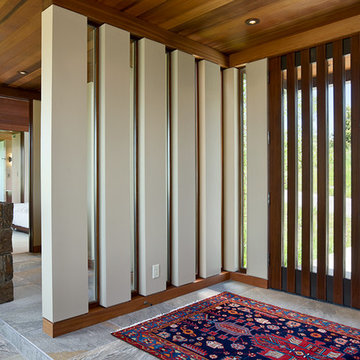
Nestled into a sloping site, Aman 10 uses the hill’s natural grade to its advantage to capture views, create a daylight basement and control water runoff. A series of sod roofs cascade down the hill, blending the residence into the hillside. Slatted doors and walls create transparency, contrasted by a solid material palette of sandstone, redwood and bronze. Shed roofs define primary interior space joined by flat sod roofs capping transitional spaces.
Photo Credit: Roger Wade
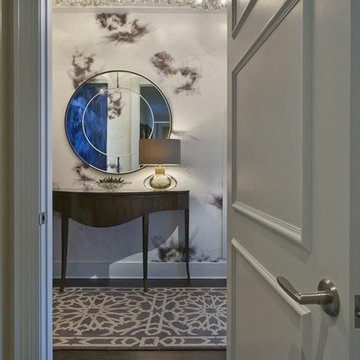
Nathan Cox Photography
Example of a mid-sized minimalist dark wood floor entryway design in Chicago with a dark wood front door
Example of a mid-sized minimalist dark wood floor entryway design in Chicago with a dark wood front door
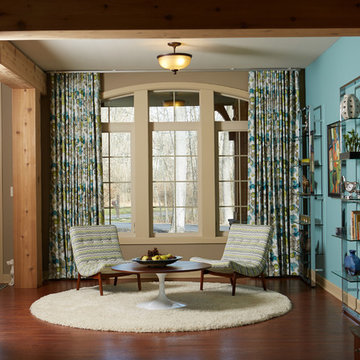
Brian Killian, Peters Photography
Inspiration for a large modern dark wood floor entryway remodel in Columbus with gray walls and a dark wood front door
Inspiration for a large modern dark wood floor entryway remodel in Columbus with gray walls and a dark wood front door
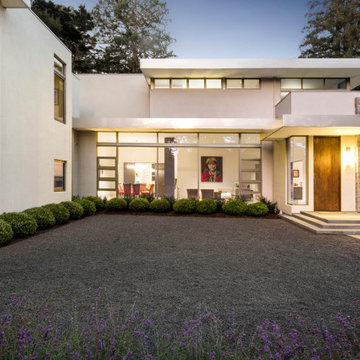
Example of a large minimalist concrete floor and gray floor entryway design in San Francisco with white walls and a dark wood front door
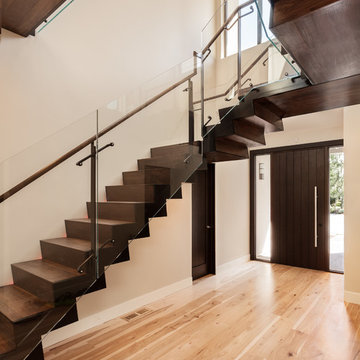
Photo by Agnieszka Jakubowicz
Example of a minimalist light wood floor and beige floor entryway design in San Francisco with beige walls and a dark wood front door
Example of a minimalist light wood floor and beige floor entryway design in San Francisco with beige walls and a dark wood front door
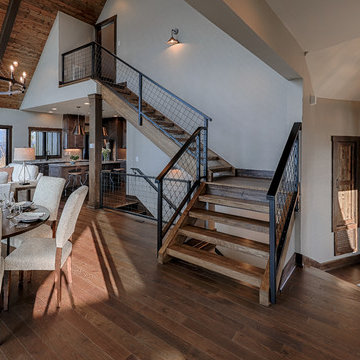
Example of a minimalist medium tone wood floor double front door design in Other with a dark wood front door
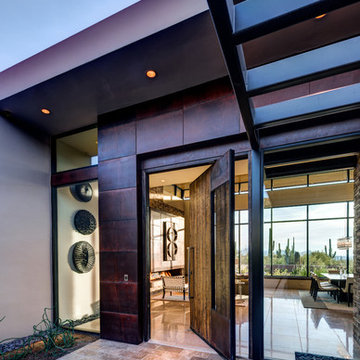
Bill Lesch
Inspiration for a large modern limestone floor and beige floor entryway remodel in Other with brown walls and a dark wood front door
Inspiration for a large modern limestone floor and beige floor entryway remodel in Other with brown walls and a dark wood front door
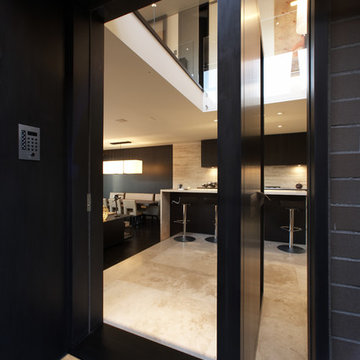
Warm contemporary home found in Corona del Mar, Orange County
Inspiration for a huge modern front door remodel in Orange County with beige walls and a dark wood front door
Inspiration for a huge modern front door remodel in Orange County with beige walls and a dark wood front door
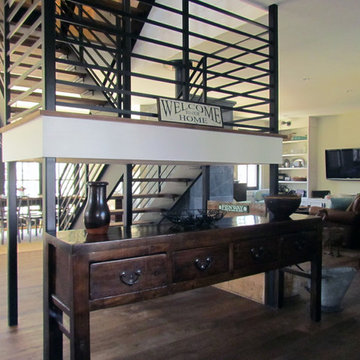
The open stairway and freestanding fireplace are central to the home. This helps to delineate the different living areas in the open concept floor plan. The beautiful stair was custom made and welded piece by piece on site. It is constructed with metal stringers, 2" thick wood treads that match the wood floor, and square metal posts and horizontal balusters.
Modern Entryway with a Dark Wood Front Door Ideas
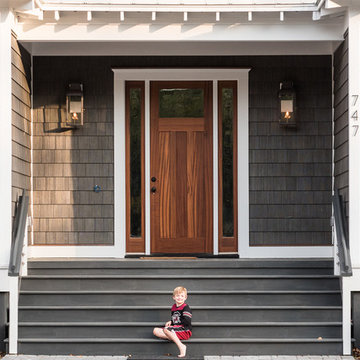
Inspiration for a mid-sized modern entryway remodel in Charleston with gray walls and a dark wood front door
3





