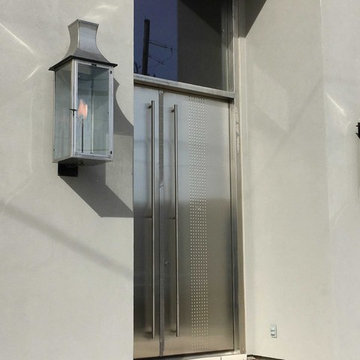Modern Entryway with a Gray Front Door Ideas
Refine by:
Budget
Sort by:Popular Today
21 - 40 of 455 photos
Item 1 of 3
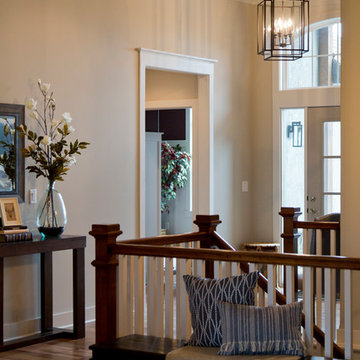
SAB Homes
Mid-sized minimalist medium tone wood floor and brown floor entryway photo in Tampa with beige walls and a gray front door
Mid-sized minimalist medium tone wood floor and brown floor entryway photo in Tampa with beige walls and a gray front door
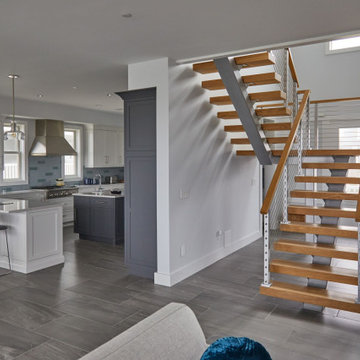
| SWITCHBACK STAIRS |
From Before to After, it's amazing to see vision become a reality.
In Westhampton, New York, a homeowner installed this modern switchback floating staircase to connect two floors. They used a speedboat silver powder coat on both the rod railing and the stair stringer, creating an artistic wash of color.
The homeowner knew that this staircase would be the first thing seen upon entering the house. They had a vision for a defining staircase that would hold the house together. The silver melds nicely with the wooden handrail and thick stair treads. It’s a look that is as sturdy as it is beautiful.
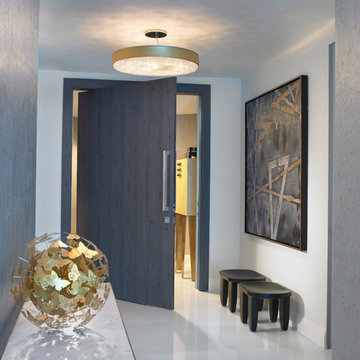
Entry
Mid-sized minimalist porcelain tile and white floor entryway photo in Miami with multicolored walls and a gray front door
Mid-sized minimalist porcelain tile and white floor entryway photo in Miami with multicolored walls and a gray front door
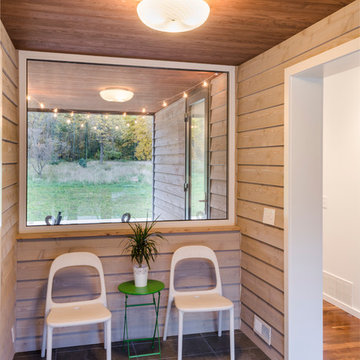
David Berlekamp
Example of a small minimalist porcelain tile entryway design in Cleveland with gray walls and a gray front door
Example of a small minimalist porcelain tile entryway design in Cleveland with gray walls and a gray front door
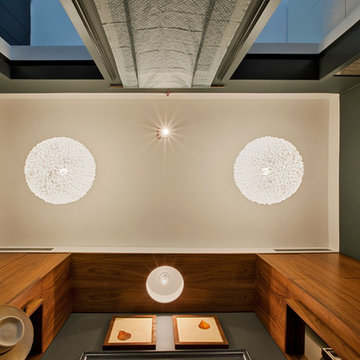
This photo of the Foyer Ceiling captures the organizing concept of the project – enter the central of three squares, and the spaces unfold around you.
photo Eduard Hueber © archphoto.com

Entryway - mid-sized modern light wood floor, gray floor and vaulted ceiling entryway idea in Los Angeles with white walls and a gray front door
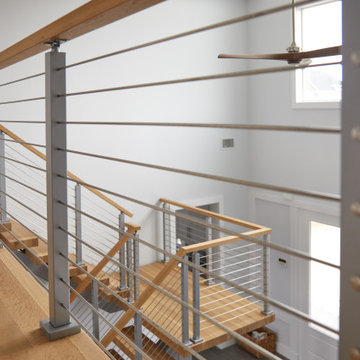
| SWITCHBACK STAIRS |
From Before to After, it's amazing to see vision become a reality.
In Westhampton, New York, a homeowner installed this modern switchback floating staircase to connect two floors. They used a speedboat silver powder coat on both the rod railing and the stair stringer, creating an artistic wash of color.
The homeowner knew that this staircase would be the first thing seen upon entering the house. They had a vision for a defining staircase that would hold the house together. The silver melds nicely with the wooden handrail and thick stair treads. It’s a look that is as sturdy as it is beautiful.

Entryway - small modern light wood floor and vaulted ceiling entryway idea in Other with white walls and a gray front door
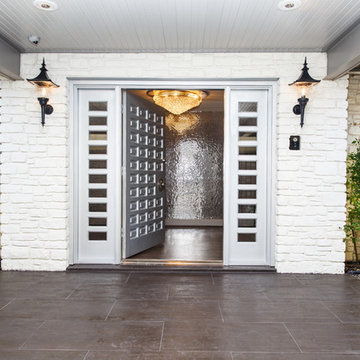
Example of a mid-sized minimalist concrete floor and brown floor entryway design in Houston with white walls and a gray front door
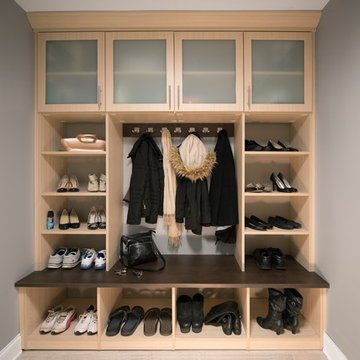
Designed by Lina Meile of Closet Works
We selected a laminate in our Summer Breeze color for the system components to blend with the rest of the home’s remodeled look and meet budget concerns. Although the system color was kept light in keeping with the home’s aesthetic, we used a dark Cocoa HPL laminate for the bench seating as a contrasting pop of color.
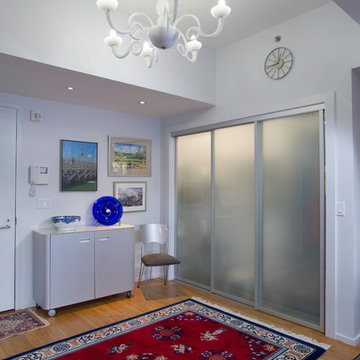
Ken Kotch
Mid-sized minimalist bamboo floor entryway photo in Boston with gray walls and a gray front door
Mid-sized minimalist bamboo floor entryway photo in Boston with gray walls and a gray front door
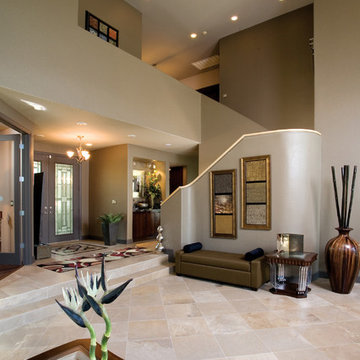
Looking for a home that's metropolitan natural, earthy and eco-friendly? Virgie Vincent's urban interior designs are perfect for you. Decorated in rich earth tones with plenty of natural lighting, this home features a loft-style design in a home that's much bigger than a loft.
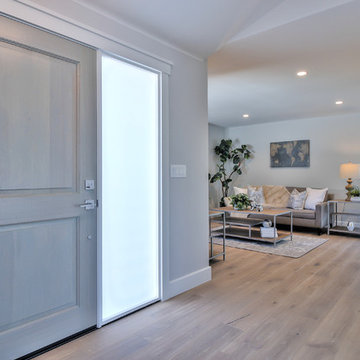
Example of a minimalist light wood floor and gray floor entryway design in San Francisco with white walls and a gray front door
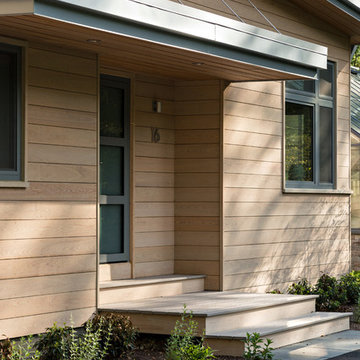
Front Door entry at Lincoln Net Zero House,
photography by Dan Cutrona
Example of a minimalist single front door design in Boston with a gray front door
Example of a minimalist single front door design in Boston with a gray front door
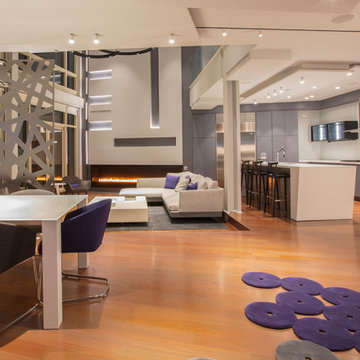
The entry to this two story penthouse in Adams Morgan immediately sets the tone: a modern pied-a-terre that functions as a space for business meetings and work events as well as a place to stay overnight when visiting the city. The two story Atrium dominates the space and all the peripheral spaces have views into it.
Photography: Geoffrey Hodgdon
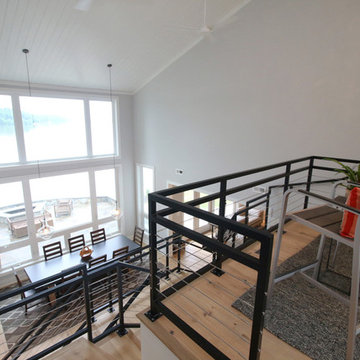
Example of a minimalist light wood floor double front door design in Raleigh with gray walls and a gray front door
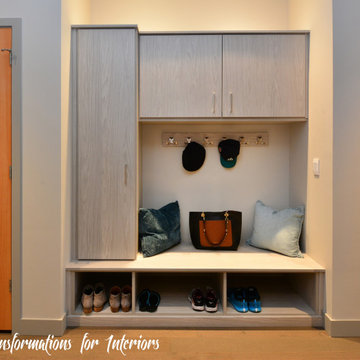
Custom cubbies allow for the owners to slip out of their gym clothes or outer wear and into their comfy clothes.
Inspiration for a small modern medium tone wood floor and beige floor entryway remodel in Seattle with gray walls and a gray front door
Inspiration for a small modern medium tone wood floor and beige floor entryway remodel in Seattle with gray walls and a gray front door
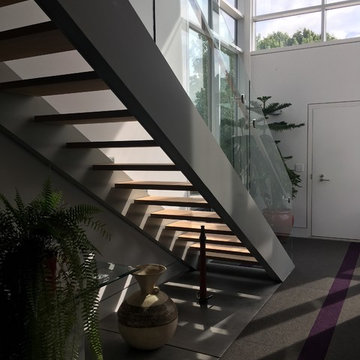
Lee Companies
Inspiration for a large modern slate floor entryway remodel in Chicago with gray walls and a gray front door
Inspiration for a large modern slate floor entryway remodel in Chicago with gray walls and a gray front door
Modern Entryway with a Gray Front Door Ideas
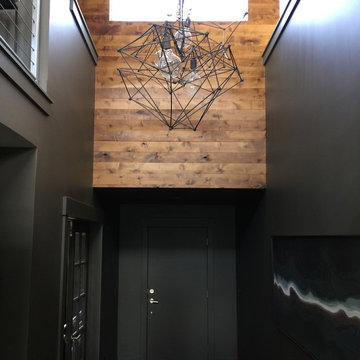
Custom chandelier and two tone alder texture wall in an entryway.
Mid-sized minimalist entryway photo in Salt Lake City with gray walls and a gray front door
Mid-sized minimalist entryway photo in Salt Lake City with gray walls and a gray front door
2






