Modern Entryway with Black Walls Ideas
Refine by:
Budget
Sort by:Popular Today
21 - 40 of 239 photos
Item 1 of 3
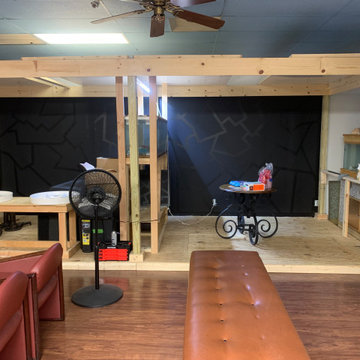
This is a Background painting that will soon set the mood for Hookah lounge.
Vestibule - mid-sized modern vestibule idea in Birmingham with black walls
Vestibule - mid-sized modern vestibule idea in Birmingham with black walls
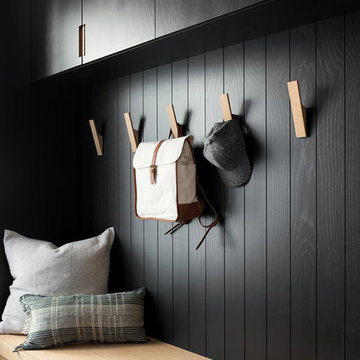
Inspiration for a mid-sized modern foyer remodel in Salt Lake City with black walls and a dark wood front door

Mudrooms are practical entryway spaces that serve as a buffer between the outdoors and the main living areas of a home. Typically located near the front or back door, mudrooms are designed to keep the mess of the outside world at bay.
These spaces often feature built-in storage for coats, shoes, and accessories, helping to maintain a tidy and organized home. Durable flooring materials, such as tile or easy-to-clean surfaces, are common in mudrooms to withstand dirt and moisture.
Additionally, mudrooms may include benches or cubbies for convenient seating and storage of bags or backpacks. With hooks for hanging outerwear and perhaps a small sink for quick cleanups, mudrooms efficiently balance functionality with the demands of an active household, providing an essential transitional space in the home.
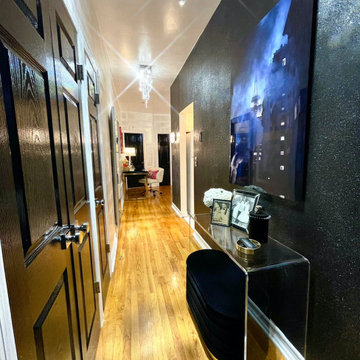
Cassiopeia Diamond Flakes flank the wall of this Glam entryway reflecting the shimmering flickers of light
Example of a small minimalist medium tone wood floor and beige floor entryway design in New York with black walls and a black front door
Example of a small minimalist medium tone wood floor and beige floor entryway design in New York with black walls and a black front door
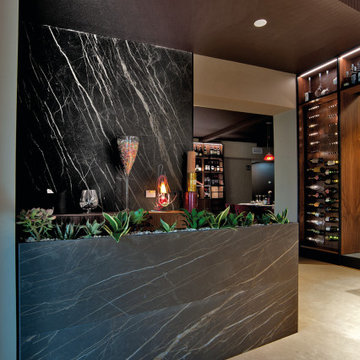
The distinguishing trait of the I Naturali series is soil. A substance which on the one hand recalls all things primordial and on the other the possibility of being plied. As a result, the slab made from the ceramic lends unique value to the settings it clads.
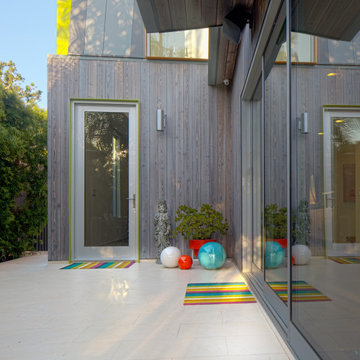
Example of a mid-sized minimalist porcelain tile, beige floor and wood wall entryway design in Los Angeles with black walls and a metal front door
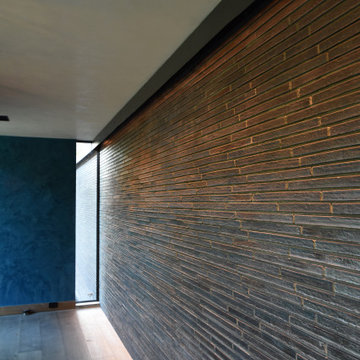
Entryway - mid-sized modern light wood floor, brown floor, tray ceiling and brick wall entryway idea in Houston with black walls and a black front door
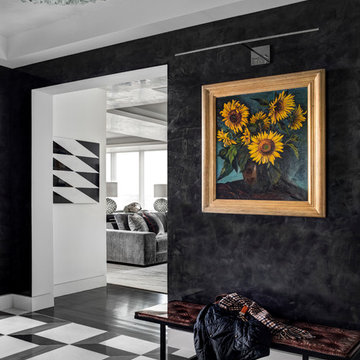
Bruce Buck Photography
Minimalist marble floor entryway photo in Boston with black walls
Minimalist marble floor entryway photo in Boston with black walls
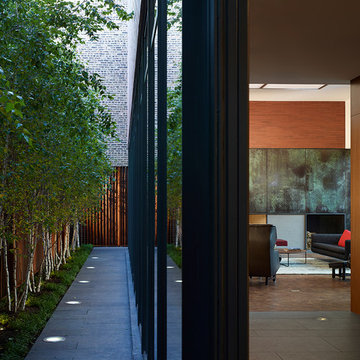
Photo © Christopher Barrett
Architect: Brininstool + Lynch Architecture Design
Entryway - large modern granite floor entryway idea in Chicago with black walls and a metal front door
Entryway - large modern granite floor entryway idea in Chicago with black walls and a metal front door
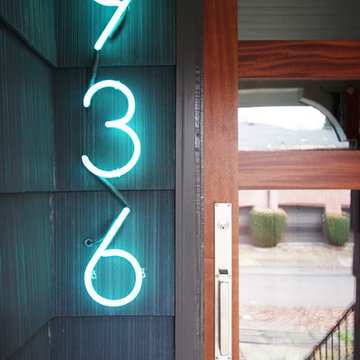
Photos by bright designlab.
Example of a mid-sized minimalist medium tone wood floor entryway design in Portland with black walls and a medium wood front door
Example of a mid-sized minimalist medium tone wood floor entryway design in Portland with black walls and a medium wood front door
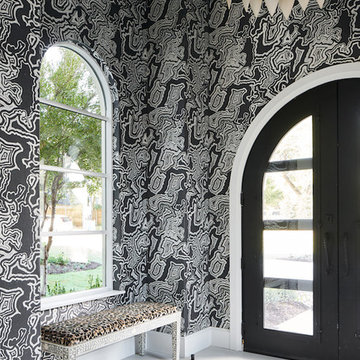
We customized a bone inlay bench with a fierce animal print textile to layer pattern in the already body space. The bench adds a touch of function to the space, creating a glamorous stopping point to adjust before heading out the door.
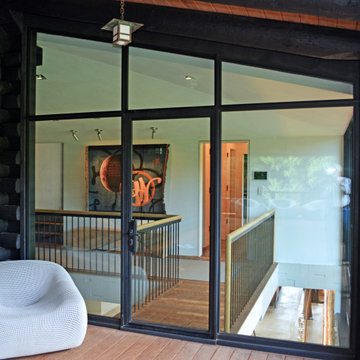
Example of a large minimalist medium tone wood floor and yellow floor single front door design in Other with black walls and a black front door
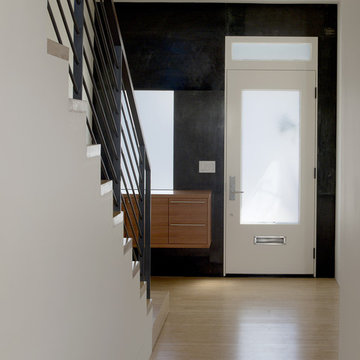
As a Queen Anne Victorian, the decorative façade of this residence was restored while the interior was completely reconfigured to honor a contemporary lifestyle. The hinged "bay window" garage door is a primary component in the renovation. Given the parameters of preserving the historic character, the motorized swinging doors were constructed to match the original bay window. Though the exterior appearance was maintained, the upper two units were combined into one residence creating an opportunity to open the space allowing for light to fill the house from front to back. An expansive North facing window and door system frames the view of downtown and connects the living spaces to a large deck. The skylit stair winds through the house beginning as a grounded feature of the entry and becoming more transparent as the wood and steel structure are exposed and illuminated.
Ken Gutmaker, Photography
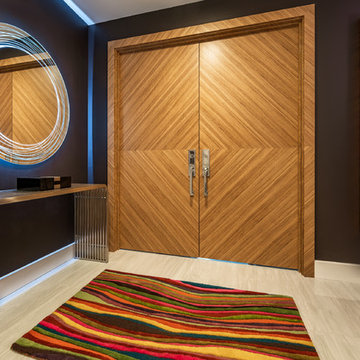
Mid-sized minimalist porcelain tile and gray floor entryway photo in Miami with black walls and a medium wood front door
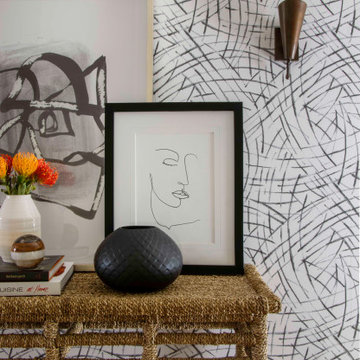
Juxtaposing modern silhouettes with traditional coastal textures, this Cape Cod condo strikes the perfect balance. Neutral tones in the common area are accented by pops of orange and yellow. A geometric navy wallcovering in the guest bedroom nods to ocean currents while an unexpected powder room print is sure to catch your eye.
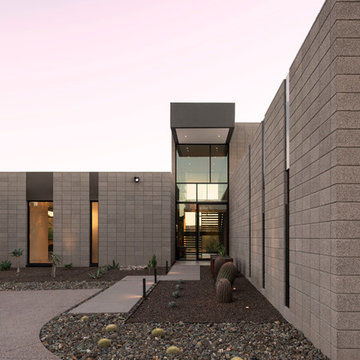
photography by Miguel Coelho
Inspiration for a mid-sized modern concrete floor and gray floor entryway remodel in Phoenix with black walls and a glass front door
Inspiration for a mid-sized modern concrete floor and gray floor entryway remodel in Phoenix with black walls and a glass front door
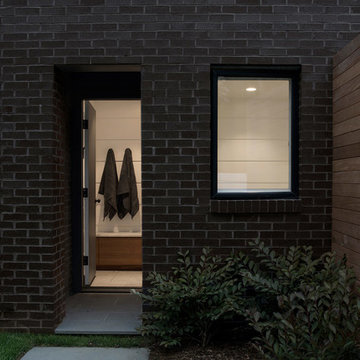
Free Float is a pool house that continues UP's obsession with contextual contradiction. Located on a three acre estate in Sands Point NY, the modern pool house is juxtaposed against the existing traditional home. Using structural gymnastics, a column-free, simple shading area was created to protect occupants from the summer sun while still allowing the structure to feel light and open, maintaining views of the Long Island Sound and surrounding beaches.
Photography : Harriet Andronikides
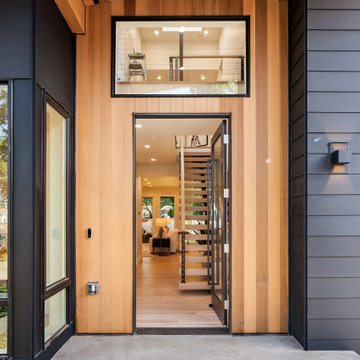
Inviting entry
Inspiration for a mid-sized modern light wood floor entryway remodel in Seattle with black walls and a black front door
Inspiration for a mid-sized modern light wood floor entryway remodel in Seattle with black walls and a black front door
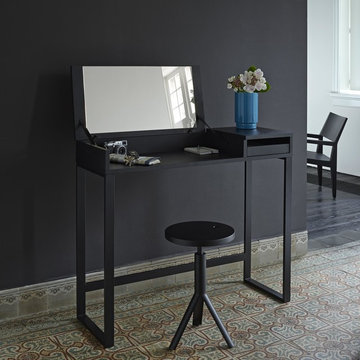
Hellobye Vanity Console designed by Marion Steinmetz for Ligne Roset | Available at Linea Inc - Modern Furniture Los Angeles. (info@linea-inc.com / www.linea-inc.com)
Modern Entryway with Black Walls Ideas

The interior view of the side entrance looking out onto the carport with extensive continuation of floor, wall, and ceiling materials.
Custom windows, doors, and hardware designed and furnished by Thermally Broken Steel USA.
Other sources:
Kuro Shou Sugi Ban Charred Cypress Cladding and Western Hemlock ceiling: reSAWN TIMBER Co.
2





