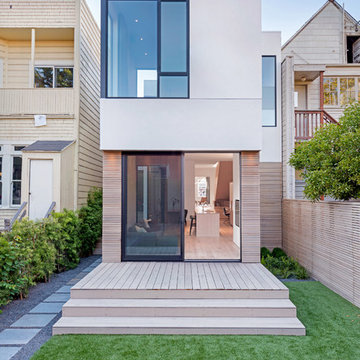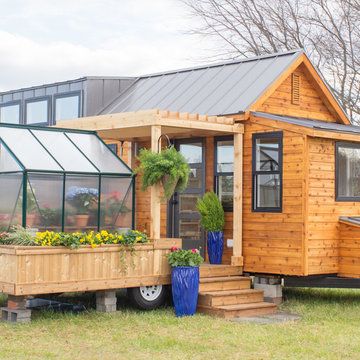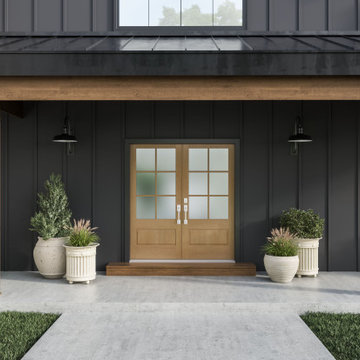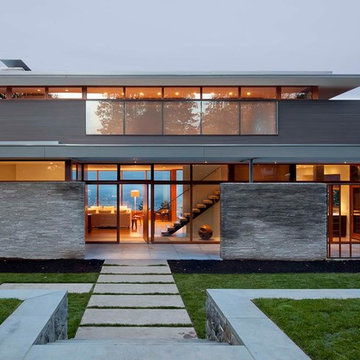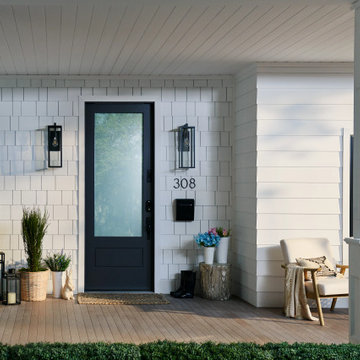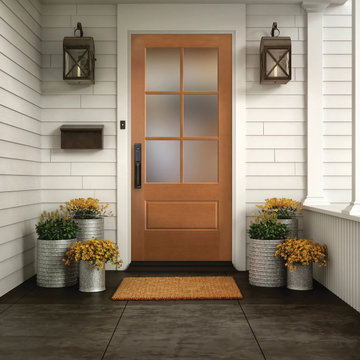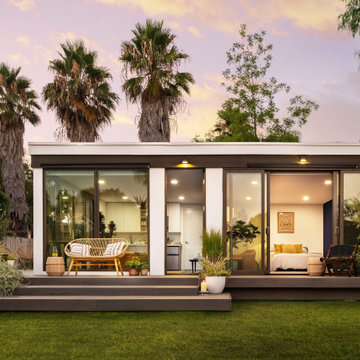Modern Exterior Home Ideas
Refine by:
Budget
Sort by:Popular Today
341 - 360 of 166,538 photos

Located along a country road, a half mile from the clear waters of Lake Michigan, we were hired to re-conceptualize an existing weekend cabin to allow long views of the adjacent farm field and create a separate area for the owners to escape their high school age children and many visitors!
The site had tight building setbacks which limited expansion options, and to further our challenge, a 200 year old pin oak tree stood in the available building location.
We designed a bedroom wing addition to the side of the cabin which freed up the existing cabin to become a great room with a wall of glass which looks out to the farm field and accesses a newly designed pea-gravel outdoor dining room. The addition steps around the existing tree, sitting on a specialized foundation we designed to minimize impact to the tree. The master suite is kept separate with ‘the pass’- a low ceiling link back to the main house.
Painted board and batten siding, ribbons of windows, a low one-story metal roof with vaulted ceiling and no-nonsense detailing fits this modern cabin to the Michigan country-side.
A great place to vacation. The perfect place to retire someday.
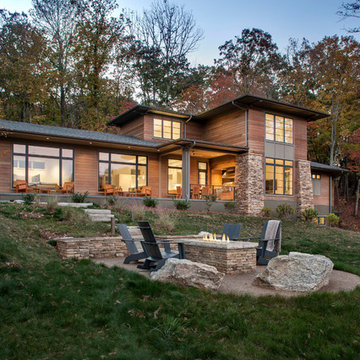
We drew inspiration from traditional prairie motifs and updated them for this modern home in the mountains. Throughout the residence, there is a strong theme of horizontal lines integrated with a natural, woodsy palette and a gallery-like aesthetic on the inside.
Interiors by Alchemy Design
Photography by Todd Crawford
Built by Tyner Construction
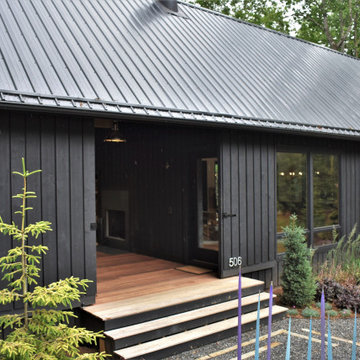
dogtrot entrance with gathering room entry and outdoor fireplace. tiger wood decking.
Modern exterior home idea in Charlotte
Modern exterior home idea in Charlotte
Find the right local pro for your project

Steve Hall @ Hall + Merrick
Inspiration for a modern beige two-story stone exterior home remodel in Chicago
Inspiration for a modern beige two-story stone exterior home remodel in Chicago
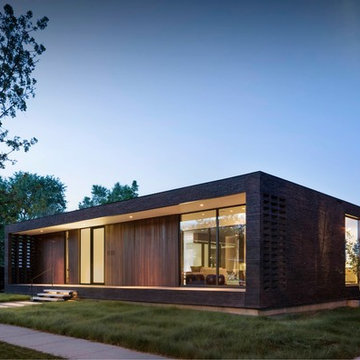
Photographer: Raul Garcia
Minimalist brown one-story mixed siding exterior home photo in Phoenix
Minimalist brown one-story mixed siding exterior home photo in Phoenix
Reload the page to not see this specific ad anymore
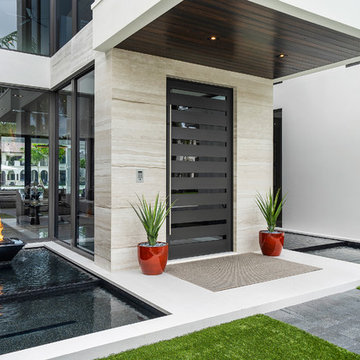
Modern home front entry features a voice over Internet Protocol Intercom Device to interface with the home's Crestron control system for voice communication at both the front door and gate.
Signature Estate featuring modern, warm, and clean-line design, with total custom details and finishes. The front includes a serene and impressive atrium foyer with two-story floor to ceiling glass walls and multi-level fire/water fountains on either side of the grand bronze aluminum pivot entry door. Elegant extra-large 47'' imported white porcelain tile runs seamlessly to the rear exterior pool deck, and a dark stained oak wood is found on the stairway treads and second floor. The great room has an incredible Neolith onyx wall and see-through linear gas fireplace and is appointed perfectly for views of the zero edge pool and waterway. The center spine stainless steel staircase has a smoked glass railing and wood handrail.
Photo courtesy Royal Palm Properties
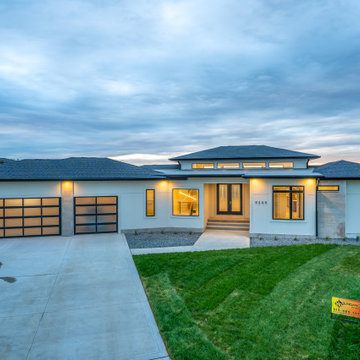
Example of a mid-sized minimalist white one-story concrete fiberboard house exterior design in Other with a hip roof and a shingle roof
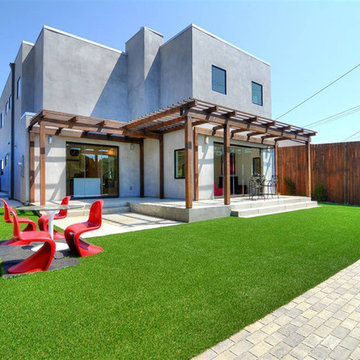
Large minimalist gray two-story concrete exterior home photo in Los Angeles
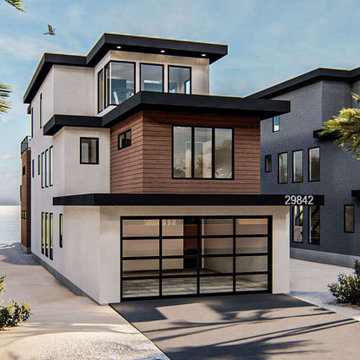
Designed to fit a narrow lot with great coastal views, this Modern house plan delivers a stunning exterior design with an open layout and tons of natural light.
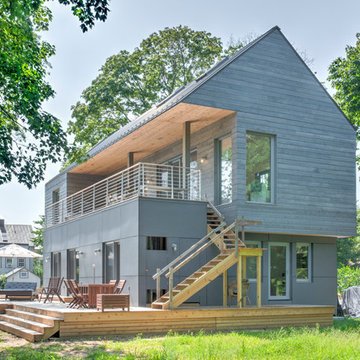
Greenport Passive House Exterior. Photos by Liz Glasgow.
Inspiration for a mid-sized modern gray two-story wood house exterior remodel in New York with a metal roof
Inspiration for a mid-sized modern gray two-story wood house exterior remodel in New York with a metal roof
Reload the page to not see this specific ad anymore
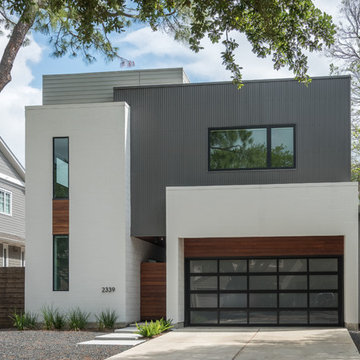
Inspiration for a mid-sized modern white two-story mixed siding exterior home remodel in Houston
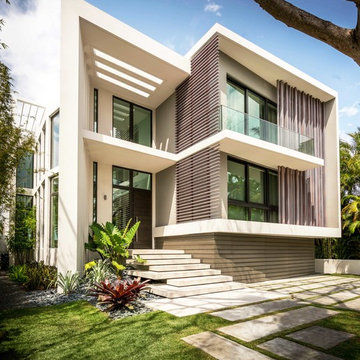
Large minimalist white two-story mixed siding exterior home photo in Miami
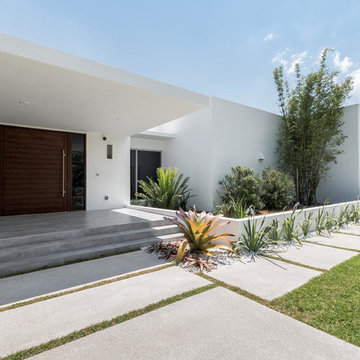
Large minimalist white one-story concrete exterior home photo in Miami
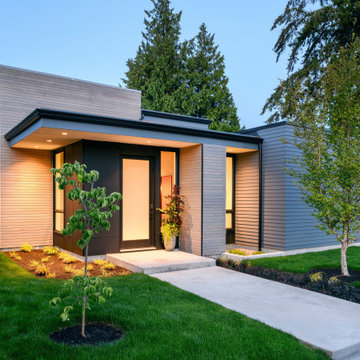
Example of a mid-sized minimalist gray two-story mixed siding exterior home design in Seattle
Modern Exterior Home Ideas
Reload the page to not see this specific ad anymore
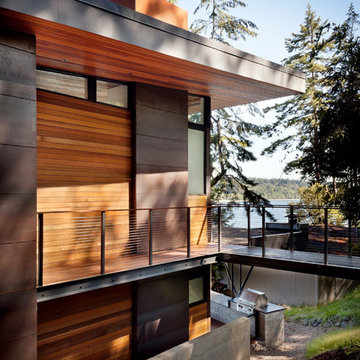
Tim Bies
Small modern red two-story metal house exterior idea in Seattle with a shed roof and a metal roof
Small modern red two-story metal house exterior idea in Seattle with a shed roof and a metal roof
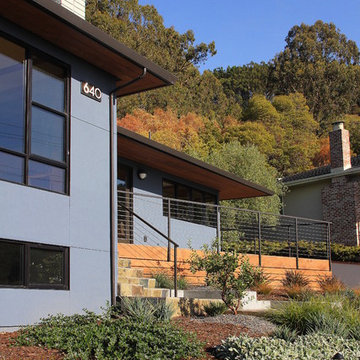
Front elevation: Existing roof eave overhangs remained, but the old plywood sheathing was replaced with 6" T&G redwood. This, with the redwood-sided deck, adds warmth and texture to the minimalist aesthetic, complimenting and echoing the hills and forest beyond.
18






